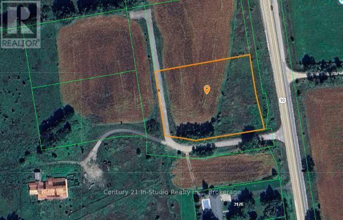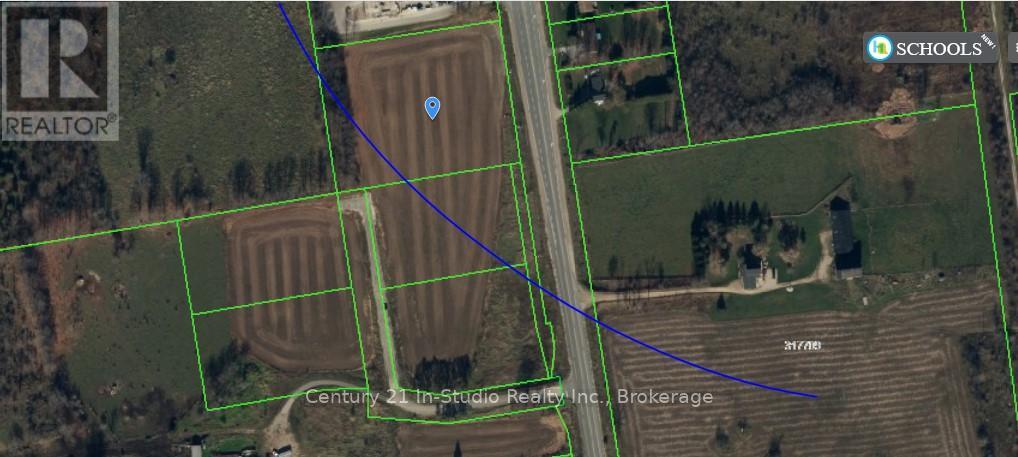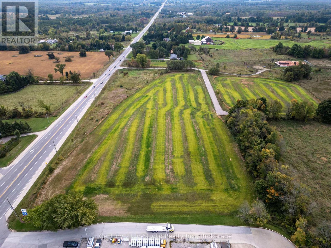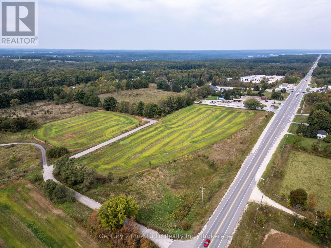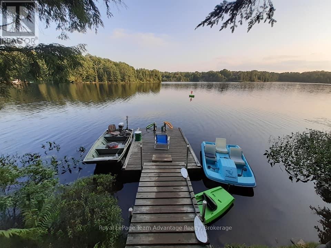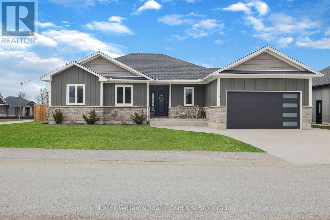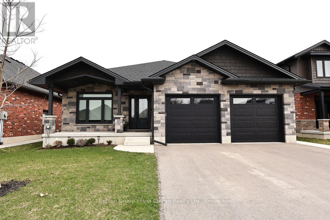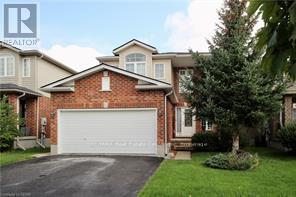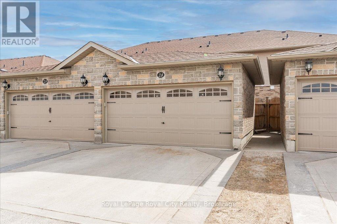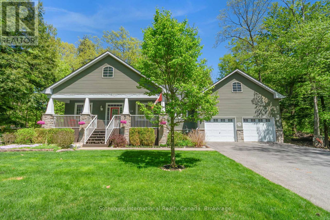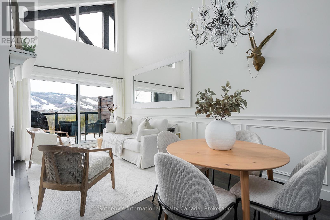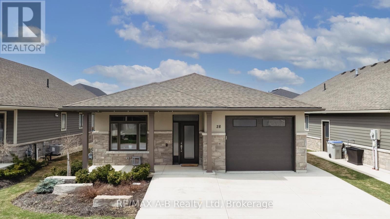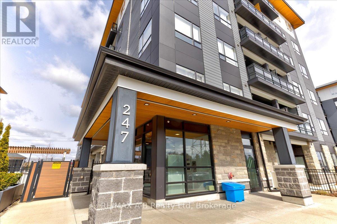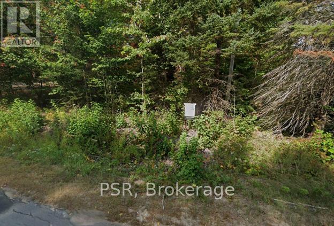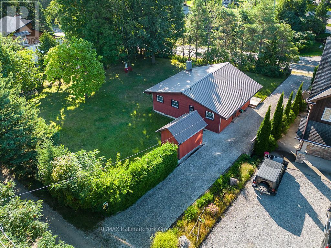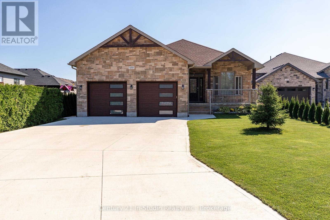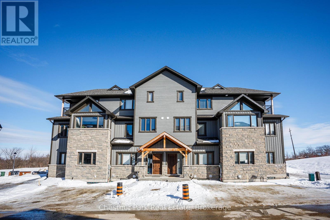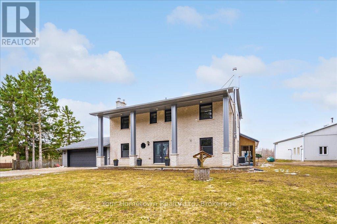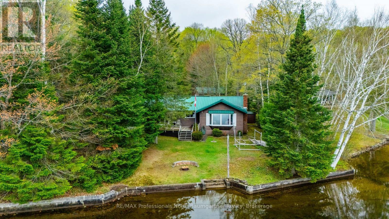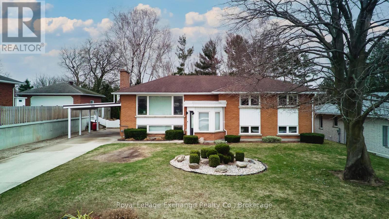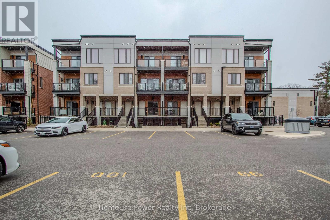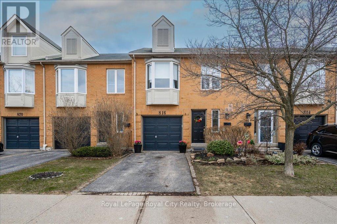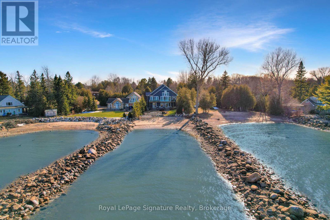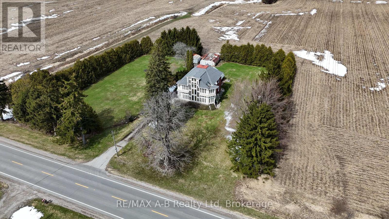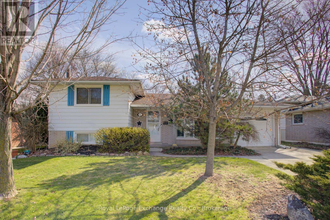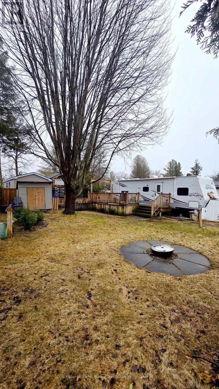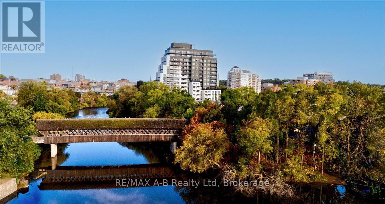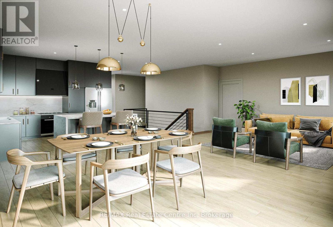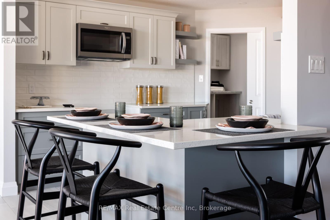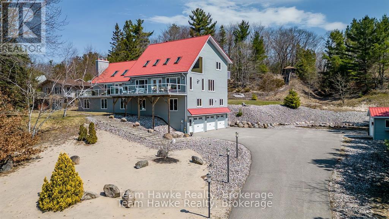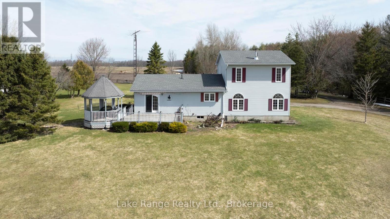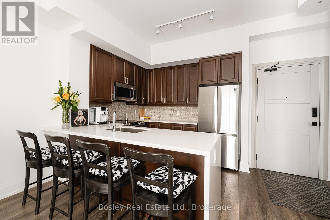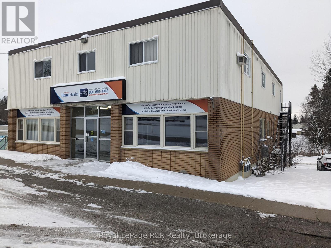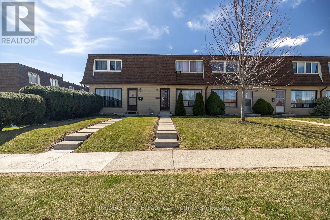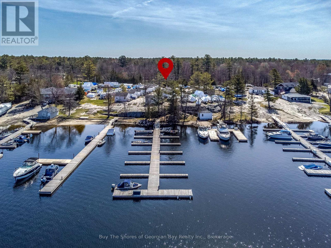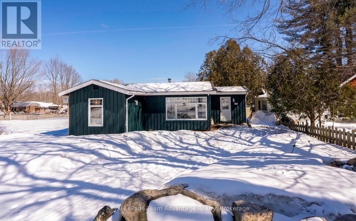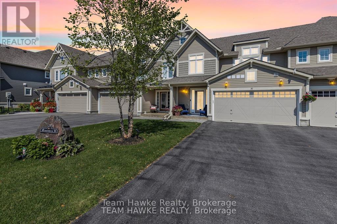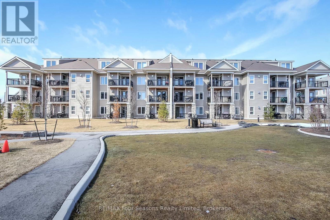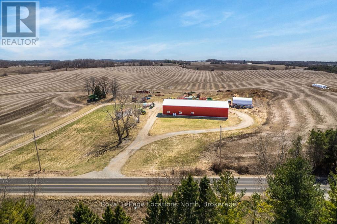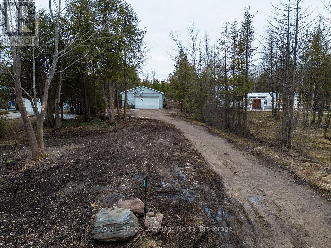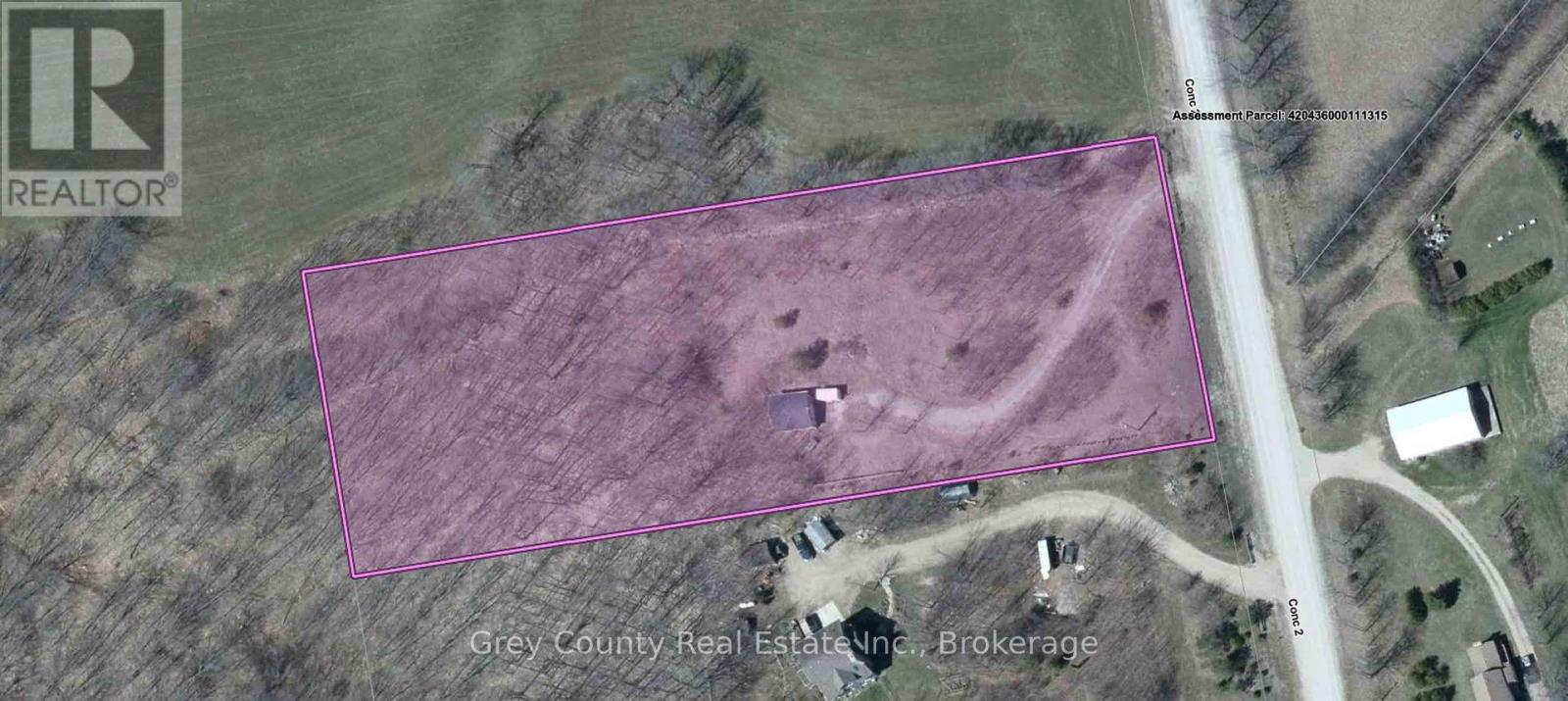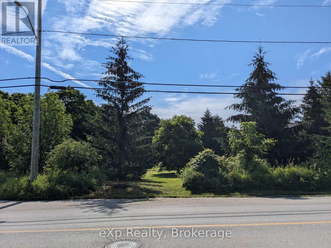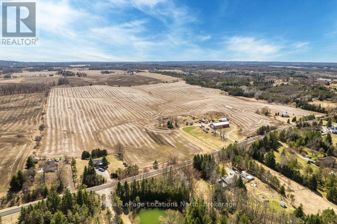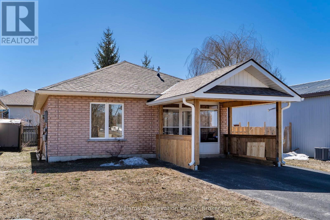Pt9 Pt4 Highway 10
Georgian Bluffs, Ontario
2.1 ACRE COMMERCIAL LOT FRONTING ON HWY 10. The is one of 5 lots available in this commercial plaza in Rockford. Part of a completed commercial subdivision, road is in and assumed by the municipality. HI VISIBILITY AND DIRECT ACCESSS TO HWY 10. . Each lot is available alone or purchase the entire plaza. (id:44887)
Century 21 In-Studio Realty Inc.
Pt Lt 9 Highway 10
Georgian Bluffs, Ontario
3.35 ACRE COMMERCIAL LOT FRONTING ON HWY 10. The is one of 5 lots available in this commercial plaza in Rockford. Part of a completed commercial subdivision, road is in and assumed by the municipality. HI VISIBILITY AND DIRECT ACCESSS TO HWY 10. This is the largest of the 5 lots, remaining are 2 acres each. Each lot is available alone or purchase the entire plaza. (id:44887)
Century 21 In-Studio Realty Inc.
Pt Lt 9 The King's
Georgian Bluffs, Ontario
5 UNIT COMMERCIAL PLAZA, APPROVED PLAN OF SUBDIVISION - ROAD IS IN, AND MUCIPLALLY ASSUMED, 1 THREE ACRE LOT 4 x 2 ACRE LOTS. EACH LOT IS ALSO LISTED INDIVIDUALLY (id:44887)
Century 21 In-Studio Realty Inc.
Lt9 Pt2 Highway 10
Georgian Bluffs, Ontario
.1 ACRE COMMERCIAL LOT FRONTING ON HWY 10. The is one of 5 lots available in this commercial plaza in Rockford. Part of a completed commercial subdivision, road is in and assumed by the municipality. HI VISIBILITY AND DIRECT ACCESSS TO HWY 10. . Each lot is available alone or purchase the entire plaza. (id:44887)
Century 21 In-Studio Realty Inc.
60wa Gooseneck Lake
Whitestone, Ontario
Discover the perfect getaway on Gooseneck Lake, a serene, off-grid retreat offering over 2 acres of privacy and 240 feet of pristine shoreline. This boat access property is fully equipped with solar power and a generator ensuring a comfortable and eco-friendly experience. At the heart of the property is a charming 16x12 cabin featuring a cozy woodstove to keep you warm on crisp spring and fall evenings. Enjoy outdoor living with a covered deck and a spacious gazebo on a decking platform, perfect for entertaining or simply soaking in the natural beauty. The cabin boasts a metal roof, updated windows and meticulous upkeep. Additional features include a 12x8 storage shed plus an extra shed for all your water toys and gear, scenic lighted pathways leading to the deck and dock area and a fire pit with a seating area ideal for stargazing and catching a glimpse of the Milky Way. Nestled in Haywards Bay, this private and unspoiled waterfront retreat is surrounded by nature. Gooseneck Lake is renowned for its exceptional fishing (pickerel, pike, bass) and features an impressive 30% Crown land with nearly 23 km of scenic shoreline. Access is convenient with a shared deeded ROW private parking area (for two vehicles) and a small boat launch while a public boat launch with parking is just a 5-minute ride away for larger boats. A rare opportunity to own a slice of paradise- swimming, boating, fishing and total relaxation just 2.5 hours from the GTA! (id:44887)
Royal LePage Team Advantage Realty
56 Chestnut Hill Crescent
Arran-Elderslie, Ontario
This isn't just another new build - it's the one. Every inch of this 4-bedroom, 3-bathroom custom-built bungalow is brimming with upgrades, designer touches, and cozy vibes, all nestled in the peaceful countryside of Chestnut Hill Estates. Step into a kitchen that's straight out of your Pinterest dreams. We're talking gorgeous quartz countertops, a spacious island perfect for Sunday brunches, chic two-tone cabinetry, and those swoon-worthy Café Collection rose gold appliances. Whether you're a culinary genius or just love to try the newest viral recipe, this kitchen is your new happy place. Then there's the great room. It's all about comfort and style. Open shelving adds a modern touch, while the floor-to-ceiling stone fireplace invites you to sit back and stay a while, why don't ya? And when you're ready for some fresh air, slide open the doors to your expansive 12x22 covered porch. The dreamy main-floor primary suite checks all the boxes - walk-in closet, bright and airy vibes, and a private 3 pc ensuite with a sleek glass walk-in shower. With 2,313 sq ft of beautifully finished living space, there's plenty of room for family, guests, or even that home gym you keep saying you'll get to if only you had one. This home is truly move-in ready - with $100,000 in upgrades already complete - including luxe hardwood flooring, professionally finished basement, concrete driveway, and fully fenced backyard. Enjoy peaceful streets, beautiful trails, and a sense of community in Tara all while staying connected to everything you need (hello, natural gas, water & sewer!). And with Tarion Warranty included, you can move in with peace of mind and enjoy your dream home from Day One. Don't be late to 56 Chestnut Hill Crescent. (id:44887)
Keller Williams Realty Centres
207 Duncan Street
West Perth, Ontario
Spacious modern bungalow situated in Mitchell's East side offers all the benefits of new construction plus added bonuses. Beautiful stone facade and brick exterior with architectural lighting offer great curb appeal. Entering from the covered front porch into the open concept great room with vaulted ceiling over living room area, dining area and nicely appointed kitchen with handsome cabinetry, herringbone tile backsplash, large island and black stainless appliances is certainly impressive. The Laundry and Mud Room is thoughtfully designed and an appealing feature. Sliding doors off the kitchen lead to a private deck and fully fenced yard. Down the hallway there is a full bath, the primary suite is inviting and has a walk-in closet and ensuite and across the hall you will find a second bedroom. In the lower level there is a massive recreation room, two further bedrooms with egress windows, a full bath, utility room and a large storage room. There is also a walk-up to the oversized insulated two car garage with a separate heat pump to keep you warm in winter and cool in summer. LED lighting throughout, central vac and owned water heater. The current owners installed a fence, paved the driveway and contracted the original builder to do the finished basement in matching quality to original construction. Opportunity awaits for the next owner of this move in ready home. (id:44887)
Sutton Group - First Choice Realty Ltd.
Basement Unit - 7 Coutts Court
Guelph, Ontario
RemarksPublic: Surrounded by walking trails, and all of the amenities the vibrant south end of Guelph has to offer, you will find this beautifully designed, one bedroom apartment. Backing into the trails, this home is perfect, with a spacious kitchen and dinette, sun-filled living room, bedroom, a 3 pc bath, and in suite laundry. There is parking for one vehicle, and if needed, public transit is just steps away! (id:44887)
RE/MAX Real Estate Centre Inc
28 - 714 Willow Road
Guelph, Ontario
Welcome to 28-714 Willow Road, a spacious and well-maintained townhouse nestled in Guelphs vibrant west end. Offering a rare 2-car detached garage and a total of 4 parking spaces, this home combines comfort, functionality, and an unbeatable location. Step inside to a warm and inviting living room featuring rich hardwood flooring and large windows that fill the space with natural light. The open layout flows effortlessly into a generous dining area, ideal for family dinners or entertaining guests. The kitchen is both stylish and functional, boasting stainless steel appliances, ample cabinetry, an island for extra prep space, and a charming breakfast area that walks out to your private backyard oasis. A convenient 2-piece bathroom completes the main floor. Upstairs, you'll find a spacious primary retreat with its own 3-piece ensuite, along with two additional bedrooms and a 4-piece bathperfect for growing families or guests. The finished basement adds even more versatile living space with a cozy recreation room, den, and a full 3-piece bathroom. Enjoy the privacy of your own backyard and the convenience of being steps to Costco, Zehrs, the West End Rec Centre, parks, and schools. This home truly offers the best of location, lifestyle, and space! (id:44887)
Royal LePage Royal City Realty
156 Moreau Parkway
Tiny, Ontario
This beautiful raised bungalow is set on a large, landscaped lot just a 4 minute walk to the sandy shores of Georgian Bay. With 3+1 bedrooms and 2+1 bathrooms, its the perfect mix of space, function, and location. Inside, you'll find a bright, open main floor with vaulted ceilings, a spacious kitchen with plenty of storage and workspace, and a dining area that opens out to the back deck. The primary bedroom is generously sized and features a full ensuite, and there's main floor laundry for added convenience.The finished basement includes an additional bedroom, full bathroom, and a walkout to the backyard, offering flexible space for a rec room, guest suite, or home office. Additional storage and workspace can be found in the utility room, workshop or the large 2 car garage. Outside is where this property really shines. The yard is big, private, and beautifully landscaped, complete with a fire pit area and dog run, plenty of space to relax, entertain, or let the kids and pets roam. Located in a quiet, friendly neighbourhood just minutes from the water, and only 15 minutes to Penetanguishene and 20 minutes to Midland.This is a great opportunity to enjoy life by the bay with room to breathe both inside and out. (id:44887)
Sotheby's International Realty Canada
404 - 18 Beckwith Lane
Blue Mountains, Ontario
Experience unparalleled luxury at Mountain House, one of Blue Mountains most coveted communities. This fully customized one of a kind 2-bedroom, 2-bathroom condo (formerly 3 bedrooms, easily converted back) offers over 1,100 square feet of thoughtfully designed living space with sweeping unobstructed views of Blue Mountain and an extensive list of designer upgrades. The open-concept living space exudes sophistication with Schonbeck chandeliers, custom cabinetry, chair molding, and a wood-wrapped ceiling beam. The chefs kitchen boasts a full-size stove, quartz waterfall island with an additional 8" width, a large farmers sink, upgraded backsplash, extra cabinetry, and floating shelves, all illuminated by elegant Schonbeck lighting. The primary suite is a private retreat featuring a vintage door, custom built-in closet, tower cabinets, and designer sconces. The ensuite and main bath are both spa-inspired with heated floors, custom vanities, glass shower doors, and upgraded fixtures. Luxury details abound, including in-floor heating in the entryway, laundry, and both bathrooms, a stairway and loft with sleek glass railings, a loft area with a picture frame TV, a pantry with a custom door and shelving, and a freshly repainted interior in a modern palette. The private patio features an infra-red heater tied directly into the electrical panel, ensuring year-round comfort. An additional parking spot ($25K value) brings the total to two dedicated spaces. As part of Mountain House, enjoy resort-style amenities, including a year round heated pool, hot tub, sauna, community firepit, bike station, yoga and weight room, and exclusive access to the Après Lodge for private events. Exterior maintenance is fully managed, making this the ultimate luxury retreat for four-season living. Just minutes to Blue Mountain Village, golf courses, hiking trails, and Collingwood, this is a rare opportunity to own a turnkey designer residence in a premier location. (id:44887)
Sotheby's International Realty Canada
28 Upper Thames Lane
West Perth, Ontario
Welcome to this beautifully finished three-bedroom, three-bathroom home located in a quiet and friendly community in the town of Mitchell, Ontario. Designed with comfort, style, and accessibility in mind, this vacant land condo offers convenient main floor living, making it an ideal choice for retirees, downsizers, or anyone seeking a low-maintenance lifestyle. Step inside to discover an open-concept layout featuring luxury vinyl plank flooring and elegant quartz countertops throughout. The spacious kitchen flows seamlessly into the bright and inviting living and dining area perfect for entertaining and everyday comfort. Thoughtfully designed for accessibility, this home features zero-threshold entryways, an easy access roll-in shower, extra wide doorways, strategically placed grab bars and a variety of other mobility-friendly enhancements. The main floor hosts the primary bedroom with a walk-in closet, transom windows, and a private ensuite bathroom. A second full bathroom and laundry complete the main level. Downstairs, the fully finished basement adds even more living space with an additional bedroom, full bath, large closet, and abundant storage. Enjoy maintenance-free living with condo corporation coverage, visitor parking, and a peaceful atmosphere. Don't miss your chance to own this move-in-ready home in one of Mitchell's most sought-after communities! (id:44887)
RE/MAX A-B Realty Ltd
Suite 109b - 247 Northfield Drive E
Waterloo, Ontario
Welcome to the prestigious Blackstone, a 4-building condominium community located in Waterloo, Ontario. This 1-bedroom, 1-bathroom ground-level condo features an open-concept floor plan, modern finishes, in-suite laundry, a large private patio and one underground parking space. The generously sized bedroom includes a spacious walk-in closet and large windows to allow for natural light. The living room features a stylish electric fireplace and opens up to the incredible private patio leading to a secured common outdoor space, perfect for relaxation and entertaining during the warmer months. Upgrades include a gas-line on patio for a BBQ or gas firepit, kitchen island with hard surface countertops, built-in fireplace wall, and a reverse osmosis water filtration system. Residents can enjoy a range of amenities, including a fitness centre, hot tub, outdoor kitchen, firepit area, rooftop terrace, and more! Ideally located near highways, shopping, St. Jacobs Farmers Market, restaurants, and public transit. Don't miss your chance to make this your new home - schedule your private showing today! (id:44887)
RE/MAX A-B Realty Ltd
Plot 143 Lot 12
Mcmurrich/monteith, Ontario
Welcome to Plot 143 Lot 12 a 0.5-acre treed lot located off Highway 518 W in the peaceful community of Sprucedale. With 65 feet of frontage and Residential Settlement (RS) zoning, this property offers a fantastic opportunity to build a custom home, cottage, or retreat tailored to your vision. Hydro is available at the lot line, making development more accessible. RS zoning allows for a variety of residential uses, including home-based businesses (buyer to confirm permitted uses with the township). Surrounded by nature and steps from trails, lakes, and year-round outdoor adventure, this lot is ideal for anyone looking to escape the city and enjoy a quieter lifestyle. Located under 3 hours from the GTA, this is your chance to secure a piece of Northern Ontario paradise. Please note: the property may be difficult to locate using GPS or online mapping tools, as the municipal address is not accurately reflected on GeoWarehouse. The lot is situated to the east (right-hand side) of 3646 Highway 518 West. Buyers are advised to conduct their own due diligence to verify all property details. (id:44887)
Psr
104 Ridgeview Drive
Blue Mountains, Ontario
Discover your perfect all-season retreat in this charming Blue Mountains Ski Chalet. Whether you're looking for a cozy everyday home, a weekend getaway, or a seasonal chalet, this meticulously maintained 3-bedroom bungalow has it all.Step inside and enjoy the warmth of a wood-burning fireplace, an updated kitchen, and large windows that fill the space with natural light. The metal roof and newer windows provide added durability and energy efficiency. Step outside to the expansive deck, offering breathtaking views and a front-row seat to the beauty of the changing seasons. This property is a dream for outdoor enthusiasts. Grab your skis and take a short walk to the mountain or explore the many nearby activities, including snowboarding, cross-country skiing, snowshoeing, walking and biking trails, and ATV paths. In the warmer months, enjoy the stunning beaches of Georgian Bay, sailing, kayaking, golfing, and visiting the area's wineries and breweries. For builders and investors, this property offers exciting potential with dual road access and endless possibilities for development. Its unbeatable location is just minutes from ski hills, Blue Mountain Village, Collingwood, Thornbury, and Craigleith, making it the ultimate hub for recreation, relaxation, and entertainment. Explore the best of Georgian Bay Real Estate and Blue Mountains Real Estate with this exceptional property. Visit our website for more detailed information and make this stunning chalet your next adventure! (id:44887)
RE/MAX Hallmark York Group Realty Ltd.
439 Ridge Street
Saugeen Shores, Ontario
This stunning back split, built in 2020, offers a spacious and versatile layout perfect for your family's needs. Featuring 5 large bedrooms, 4 full bathrooms and a main floor powder room, all nestled on a mature and spacious lot measuring over 173ft deep, perfect for a family of any size. This home offers a generous layout with plenty of room for all. With four expansive levels, you'll enjoy an abundance of space for relaxation and entertainment in any of your 3 living areas. Enjoy cooking and hosting in the kitchen offering plenty of cabinet space, granite counter tops, tiled backsplash and easy outdoor access for dinning and barbecuing. Having friends and family visit cis a breeze and can be done in style with ample guest accommodations or in-law suite capabilities and options. Featuring quality finishes and a well thought design, 439 Ridge creates a fantastic opportunity for the growing family, investor or cottage goer wanting to enjoy a slice of the Saugeen Shores lifestyle. Step outside to discover a beautifully landscaped backyard featuring a sand point sprinkler system for easy watering. It's the perfect space for kids to play or for hosting summer barbecues! Located in a newly developed subdivision, where convenience meets comfort. Enjoy the best of both worlds with stunning beaches and scenic trails just moments away, perfect for outdoor enthusiasts and families alike. This home is ideally situated near schools, making morning drop-offs a simple, and a variety of shopping options to cater to all your needs. Whether you're looking for a quick grocery run or a leisurely day of shopping, everything is within easy reach. This is a fantastic price for what this home and location have to offer. Don't miss out on this exceptional value and opportunity schedule your visit today! (id:44887)
Century 21 In-Studio Realty Inc.
10 - 106 Alpine Springs Court
Blue Mountains, Ontario
Discover this exquisite rental available for the spring, summer, and fall seasons. This newly constructed three-story townhome is situated in the heart of Blue Mountain, offering breathtaking views of the escarpment. With the capacity to comfortably accommodate up to 12 guests, the residence features four bedrooms and three and a half bathrooms, providing a generous total of 2,186 square feet of living spaceideal for family gatherings or friendly retreats.The home boasts a modern and spacious open-concept design, highlighted by a gourmet kitchen equipped with granite countertops, a large island, and stainless steel appliances. The living room features a cozy gas fireplace, while engineered hardwood flooring enhances the ambiance throughout.The master bedroom is furnished with a king-sized bed, the second bedroom contains a queen bed, the third bedroom offers two twin beds, and the lower room includes another queen bed. Additionally, there are two twin-over-double bunk beds in the lower main room, accommodating extra guests. Conveniently located near a variety of amenities, this property provides access to numerous outdoor attractions, including the Alpine Ski Club, Northwinds Beach, hiking trails, Blue Mountain Village, and the Georgian Trail. Not Available for the month of August. (id:44887)
Chestnut Park Real Estate
6878 Wellington Rd 16 Road
Centre Wellington, Ontario
Fully updated four bedroom, four bathroom home on 10 acres! Have you ever dreamt of country living, with your own indoor pool, trails to hike, and a shop to play in? With nothing to do but move in, this large renovated two storey has enough room for everyone to live and play. The welcoming front porch leads to a slate floored foyer, and the large and bright living room with charming wood stove. An updated kitchen with breakfast/coffee bar and tons of (quartz) counter and cupboard space leads to the dining room. The main floor has great flow with the two piece washroom, also featuring slate flooring. The separate entrance through the oversized two car garage is a handy option to the mudroom/laundry room that enters into the kitchen. Upstairs, find three large bedrooms with double closets and hardwood flooring, one of which is currently being used as an office. The master bedroom features sitting area, walk-in closet, three piece ensuite w heated floors and wonderful views of the backyard. Downstairs, the fully finished basement has a newer propane fireplace, a three piece bathroom, room for a gym, playspace and complete with walk-up to the garage. Back upstairs, off the kitchen, find the family fun zone - three season indoor pool with new cover, newer heater and pump. Endless hours of enjoyment for friends and family! Outside, more adventures await! The back deck with gazebo overlooks the ten acres of trails and a stream. There is even a bunkie hidden in the bush that could be a fun playhouse or cool hangout for the older kids. The 32 x 62 drive shed has an insulated shop, a wett certified wood stove, newer eavestroughs and plenty of room for all of the toys. All the mechanicals have been taken care of: Propane Furnace & A/C 2021, Roof 2022, New Windows 2024, R70 insulation 2024, repointed brick 2024, HVAC/ERV system 2025, Tankless Hot Water Heater 2025. All of this, ten minutes to town on a paved road. Come and see what country living can offer! (id:44887)
Your Hometown Realty Ltd
6258 Haliburton Lake Road
Dysart Et Al, Ontario
Welcome to cottage life done right! This 3-bedroom, 2-bathroom retreat on Haliburton Lake has everything you've been searching for. Inside, you'll love the open living room with its eye-catching stone propane fireplace perfect for those cozy evenings after a day on the water. Step through the sliding doors onto the front deck and you've got front-row seats to stunning lake views. The smartly designed layout features a generous size primary bedroom. Two additional bedrooms offer plenty of space for family and guests. And you'll appreciate the convenient main floor laundry that makes cottage living just that much easier. Outside is where this property really shines. Unlike many lakefront properties with steep paths to the water, this home sits on a level lot that extends smoothly from house to shoreline. The beautiful sand beach is protected by a sturdy cement block retaining wall, creating the perfect spot for summer fun. Gather around the fire pit with built-in seating for those perfect starlit evenings that make cottage memories. Storage? You're covered with not one but TWO double garages! The garage connects to the house via a covered walkway (no more dashing through the rain with groceries), while a second detached garage up the driveway provides plenty of room for boats, water toys, and extra vehicles. Location-wise, you couldn't ask for better you're close-by to the public boat launch and Fort Irwin Marina, combining peaceful seclusion with easy access to all the amenities you need. Whether you're looking for a year-round home or seasonal getaway, 6258 Haliburton Lake Road delivers the cottage country dream without compromise! (id:44887)
RE/MAX Professionals North Baumgartner Realty
398 Kingsway Street
Kincardine, Ontario
Location, location, location. This 3 bedroom raised bungalow is in a fantastic location on Kingsway. Just a short walk to restaurants, shopping, 4 blocks to the beach and 3 blocks to the golf course. The large kitchen/dining room area has a door leading to a large deck overlooking a huge, extremely well landscaped yard. The fenced yard includes a large pond and two storage sheds. The main floor has three bedrooms, all with hard wood floors and a 4 piece bathroom. The lower level is finished with a bright games room ( pool table to be sold separately), a family room with a natural gas fire place, a sitting area, a three piece bathroom, a laundry room and a work shop. (id:44887)
Royal LePage Exchange Realty Co.
25 Isherwood Avenue
Cambridge, Ontario
RemarksPublic: Brand-New 3-Bedroom, 2-Bathroom Townhouse Condo with Private Patio! Stunning, brand-new townhouse condo featuring 3 spacious bedrooms, 2 full washrooms, and 9-ft ceilings throughout. The primary bedroom includes a walk-in closet and a full ensuite bath, while two additional sizable bedrooms come with closets and share the second full washroom. The modern kitchen boasts a large island, ample cabinet space, stainless steel appliances (fridge, stove, dishwasher, microwave), granite countertops, and a convenient in-unit washer and dryer. The bright living room features glass sliding doors, allowing for plenty of natural light. Located in a prime area, this home is in close proximity to Cambridge Centre Mall, schools, the Grand River, Downtown Cambridge, and Cambridge Memorial Hospital, with easy access to Highway 401 for a quick commute. Its also just a short drive from Kitchener-Waterloo universities, colleges, major employers, restaurants, shopping, and nightlife. (id:44887)
Homelife Power Realty Inc
816 Village Green Boulevard
Mississauga, Ontario
Welcome to 816 Village Green Boulevard, a charming 3-bedroom, 2-bathroom townhouse nestled in Mississauga's desirable Lakeview neighbourhood. This two-storey home offers a comfortable and convenient lifestyle, perfect for families or professionals. The main level features a bright and spacious living room with doors to the quiet backyard, and a kitchen with new granite counter tops and backsplash. Upstairs, the primary bedroom includes a large closet and connects to the 4-piece bathroom, while the two other bedrooms provide ample space for family or guests. Downstairs, you'll find a fully finished basement with lots of extra space for a rec room, home office, or whatever fits your needs. A prime location with quick access to the QEW, Lake Ontario and countless amenities, parks and restaurants, as well as schools such as Cawthra Park, and St. Paul's. With upgrades such as a new furnace and a/c, new flooring and baseboards in the basement and hardwood upstairs, this is a home you do not want to miss. (id:44887)
Royal LePage Royal City Realty
133 Minnesota Street
Collingwood, Ontario
HOME ISNT JUST A PLACE~ITS A FEELING! Experience the MAGIC of 133 Minnesota Street, a stunning Red Brick Victorian located on one of the most charming, historic streets in Collingwood's downtown core. This remarkable home effortlessly blends historical charm with modern amenities, offering a truly special living experience. Just steps from the sparkling blue waters of Georgian Bay, this impressive residence boasts a TRIPLE CAR GARAGE and sits on a generous L-shaped lot (0.32 acres) with potential for development. Enjoy over 3322 square feet of finished living space, perfect for both relaxation and entertainment. Step outside to your private outdoor oasis, where lush gardens, multiple patios, and a saltwater pool await. Complete with a pool bar and a Red Cedar Barrel Sauna, this home offers an unparalleled setting for dining, entertaining, or simply enjoying peaceful moments. Inside, charm and character flow seamlessly over three levels. Original stained glass, intricate banisters, and exquisite details highlight the craftsmanship throughout. Features include: Modern Chic Kitchen with center island, waterfall countertop, and herringbone wood flooring, Spacious Sunroom with vaulted ceiling, architectural beams, and floor-to-ceiling windows that provide breathtaking views of the garden and pool. Inviting Principle Rooms, ideal for relaxation or entertaining, 700 SF Primary Suite, featuring a gas fireplace, skylights, and a luxurious 6-piece ensuite. Only a short stroll from boutique shops, culinary delights, art galleries, and cultural attractions, this home is perfectly positioned to offer both convenience and tranquility. With easy access to an extensive trail system, you'll enjoy a wealth of outdoor activities right outside your door, including skiing, boating, sailing, hiking, biking, swimming, golf, and more. This home has been extensively upgraded~ full upgrade details available. Don't miss the virtual tour! Front Door~ West Driveway Approved 2024. (id:44887)
RE/MAX Four Seasons Realty Limited
129 Lakeshore Road S
Meaford, Ontario
Welcome to life on the waters edge, where each day begins and ends with the soothing sound of waves on the shore. Perfectly positioned on the pristine shores of Georgian Bay, this stunning home is designed to capture breathtaking water views from nearly every room. Floor-to-ceiling windows, soaring vaulted ceilings, and a seamless blend of indoor and outdoor spaces create an atmosphere of casual elegance. Wake up in the main floor primary suite to the morning sun glistening on the bay and step onto the expansive deck to take it all in. Inside, the open-concept living area centers around a dramatic stone fireplace, inviting you to slow down and enjoy the view. The custom kitchen is both beautiful and functional, featuring a panel-ready fridge, JennAir gas stove, built-in coffee station, and a large island with wine fridge and drink drawers perfect for entertaining. Just off the living space, a screened-in Muskoka room offers a cozy spot to enjoy bay breezes year-round. The outdoor areas are equally spectacular. A spacious deck with glass railings connects to limestone patios designed for dining, lounging, and fireside gatherings. An outdoor gas barbecue setup with a sink and water hook-up makes al fresco meals effortless. Professionally landscaped grounds with lighting, two tranquil water features, and a private hot tub create a true resort-like feel. An irrigation system, sourced directly from the bay, keeps the gardens lush and vibrant. The walk-out lower level embraces waterfront living with a second stone fireplace, wet bar, and wall-to-wall windows framing the stunning views. Wander to your private dock, complete with two boat lifts ideal for afternoon adventures or peaceful sunset watching. A separate in-law suite with a private entrance, kitchen, living area, bedroom, and laundry offers incredible flexibility. Whether for guests, extended family, or income potential, the possibilities here are endless. This is Georgian Bay living at its finest. (id:44887)
Royal LePage Signature Realty
5380 Perth Line 8
Perth South, Ontario
Welcome to this private 1.1-acre country property, located on a paved road just East of Kirkton and only 10 minutes to St. Marys. Offering a peaceful rural setting, this home combines charm, space, and potential. Various updates have already been completed, including windows and doors (2019), 4 electric heat pumps and more, giving you a strong head start toward completing the owners vision or adding your own touches. With ample square footage, there's room to grow, renovate, or reimagine the space to suit your needs. The expansive lot provides plenty of space for outdoor living, gardens, or the possibility of adding a shop or detached garage. If you are looking to move to the country at an affordable price, come view this home and start enjoying all the privacy and space that rural living has to offer. Click on the virtual tour link, view the floor plans, photos, layout and YouTube link and then call your REALTOR to schedule your private viewing of this great property! (id:44887)
RE/MAX A-B Realty Ltd
9 Orchard Avenue
Hamilton, Ontario
Welcome to one of Dundas' most desirable neighborhoods, where you'll find this beautifully renovated, turnkey 3-bedroom, 2-bathroom side-split home at 9 Orchard Avenue. Since being purchased in 2019, this home has undergone a complete transformation. It boasts all-new flooring throughout most of the property, a stunning updated kitchen with modern appliances installed in 2021 and updated windows with basement windows replaced in 2021.The spacious living room is perfect for hosting family and friends, while the kitchen is just steps away, making it easy to socialize while preparing your favorite meals. The kitchen is a chefs dream, featuring a built-in pantry, sleek new appliances, and direct access to the backyard ideal for BBQs and outdoor entertaining. Upstairs, you'll find three generously sized bedrooms, offering flexible options for guest rooms, an office, or separate rooms for children. A beautifully renovated bathroom with a tub is conveniently located between the rooms, and ample storage space is available throughout.The fully updated basement is a true highlight, featuring a cozy gas fireplace, bright lighting, a modern 3-piece bathroom, extra storage cupboards and a spacious laundry room perfect for washing and folding. The separate crawl space provides additional storage, ideal for stashing holiday decorations and keeping the main basement area tidy.Outside, you'll enjoy a new concrete pad with a large shed, a deck, and a lush green yard all perfect for family gatherings, social events, or simply relaxing in the summer sun. If that isnt enough to peak your interest, this property is steps to walking nature trails. This home is an ideal choice for a young family, those looking to downsize, or anyone seeking a move-in-ready, turnkey property. Situated in a quiet, family-friendly neighborhood, its conveniently close to schools, shopping in downtown Dundas and less then 20 minutes to Meadowlands Ancaster.This is one property you won't want to miss! (id:44887)
Royal LePage Exchange Realty Co.
Keller Williams Innovation Realty
191 Beach Road
Centre Wellington, Ontario
Charming Seasonal Trailer for Sale in Maple Leaf Acres A Hidden Gem! Looking for the perfect getaway or a seasonal home? This beloved trailer offers a unique opportunity to enjoy lakeside living with exceptional year-round access! Whether you're searching for a cottage alternative, a 6-month seasonal home, or a scenic remote work retreat, this is the perfect spot for you. Unlike most seasonal parks, which close entirely in the off-season, Maple Leaf Acres offers weekend winter access plus 21 additional float days, giving you the freedom to enjoy all four seasons. Winter Wonderland explore the extensive trail system, ideal for snowshoeing and cross-country skiing and close to snowmobile trails. Year-Round Amenities include an indoor pool and hot tub. This sale includes a 21-year land lease with incredibly low fees of just $233 per month. Park Amenities & Activities include direct access to the lake that is ideal for swimming, kayaking, paddleboarding, and boating. Indoor & outdoor pools, hot tub, live entertainment & community events, fenced-in dog park, playground & scenic walking trails - adjacent to the renowned Cataract Trail Perfect for hiking, biking, and nature lovers. The trailer features a spacious, semi-private, treed yard with a large deck for relaxing & entertaining, 2 bedrooms + pull-out couch, reliable cogeco internet, smart TV & fireplace stylish. Fully equipped with AC & heat for year-round comfort. The primary bedroom offers a Queen bed with ample storage & sliding door. The second bedroom/office offers a versatile space with a fold-out oversized bed and desk setup. The living room has a dining nook, loveseat (pull-out bed), and a cozy boho-inspired décor. Located in a great location where you can bike ride to Belwood, a charming small town. Short drive to Fergus & Elora, home to the famous Elora Quarry and breathtaking scenery. 25 minutes to Guelph & just an hour from Toronto. Dont miss out on this rare opportunity! (id:44887)
Keller Williams Home Group Realty
1305 - 71 Wyndham Street S
Guelph, Ontario
Welcome to Edgewater Condominiums by Tricar. This exceptional 3-bed + den, 2-bath penthouse unit, sprawling over 2,250 sq ft, offers a living experience like no other in Guelph's most exclusive condominium development. Situated on the 13th floor, this magazine-worthy home features floor-to-ceiling windows throughout, showcasing incredible city views that will leave you mesmerized. Indulge in the elegance of engineered hardwood flooring and the sophistication of granite and quartz counters that grace the kitchen, equipped with top-tier Kitchen Aid appliances. The generously-sized 880 sq ft terrace is perfect for entertaining or simply soaking in the breathtaking panorama. Relaxation is paramount with two fireplaces for cozy evenings, a luxurious soaker tub, and walk-in glass showers. Enjoy the comfort of heated floors in the ensuite, elevating your living experience. This condo also includes two underground parking stalls equipped with an EV charger and a convenient storage locker. As a resident of Edgewater, you'll have access to exceptional amenities including a golf simulator, residents lounge/library, fitness centre, and a guest suite for visitors. Every aspect of this property represents the pinnacle of condominium excellence. Shown by private appointment only. (id:44887)
RE/MAX A-B Realty Ltd
206 Bridge Crescent
Minto, Ontario
The Magnolia is a one-of-a-kind 4-bedroom two-storey home with a legal 2-bedroom basement apartment that blends country-inspired charm with modern elegance in Palmerston's Creek Bank Meadows a family-friendly community known for its warmth, space and true sense of connection! Thoughtfully crafted for growing or multigenerational families, this Energy Star Certified home features timeless curb appeal, high-end finishes and a layout designed for everyday comfort and effortless entertaining. At the heart of the home is a gourmet kitchen with a large island, custom cabinetry and a walk-in pantry flowing into a sunlit dining area with backyard access and an expansive great room with soaring ceilings and optional fireplace. A versatile front den makes the perfect home office and a mudroom/laundry combo off the garage adds everyday convenience. Upstairs, you can choose between a spacious loft or a 4th bedroom to suit your lifestyle. The primary suite is a serene retreat with dual walk-in closets and a spa-style ensuite featuring a freestanding tub, tiled glass shower and double vanity. Two additional bedrooms and a sleek main bath complete the upper level. Downstairs, the fully self-contained 2-bedroom, 1-bath basement apartment offers incredible income potential. With a private entrance, full kitchen, in-suite laundry and a modern open-concept layout, this space is ideal for tenants, extended family or guests providing flexibility without compromise. Life in Palmerston offers a refreshing alternative to the hustle of city living. Here, you're not just buying a home you're joining a community, where families enjoy a lifestyle grounded in safety, simplicity and small-town connection. With great schools, local shops, parks and scenic trails all close by, this is the kind of town where kids still ride their bikes and community still means something. The Magnolia is more than a home its your opportunity to build the life you've been looking for. (id:44887)
RE/MAX Real Estate Centre Inc
186 Bridge Crescent
Minto, Ontario
The Mayfield is a timeless and beautifully appointed 4-bedroom two-storey home with a legal 2-bedroom basement apartment designed to meet the needs of todays active families blending comfort, function and style in every corner. Step through the welcoming covered porch and into a thoughtfully crafted main floor where everyday living and entertaining come naturally. The heart of the home is a sun-filled kitchen featuring an oversized island, custom cabinetry, walk-in pantry and seamless flow into both the dining and great room. Large windows bring in natural light, while the open-concept layout keeps everyone connected. A mudroom, laundry area and powder room tucked just off the garage entry add practical convenience for busy households. Upstairs, 4 generously sized bedrooms provide room to grow. The luxurious primary suite is a private sanctuary with a spa-inspired ensuite that includes a freestanding tub, dual sinks and a glass-enclosed tiled shower all complemented by a large walk-in closet. 3 additional bedrooms share a full bathroom. Downstairs, the fully self-contained 2-bedroom, 1-bath basement apartment offers incredible income potential. With a private entrance, full kitchen, in-suite laundry and a modern open-concept layout, this space is ideal for tenants, extended family or guests providing flexibility without compromise. Nestled in the sought-after Creek Bank Meadows community of Palmerston, The Mayfield is surrounded by everything that makes small-town living so special. From friendly neighbours and quiet streets to top rated schools, scenic trails and a charming local downtown, this is a place where families can truly thrive. Whether its weekend strolls through nearby parks or the comfort of knowing your children are growing up in a safe, connected community-life here feels easy, intentional and full of heart. (id:44887)
RE/MAX Real Estate Centre Inc
186b Bridge Crescent
Minto, Ontario
Welcome to The Dirkshire a beautifully designed Energy Star Certified bungalow W/legal 2-bdrm bsmt apt by WrightHaven Homes located in Palmerston's sought-after Creek Bank Meadows community! With timeless curb appeal & layout that offers the ease of main-floor living, this executive home is ideal for empty nesters, move-down buyers or anyone looking for modern comfort W/added benefit of rental income or multigenerational flexibility. Open-concept design flows effortlessly from the welcoming foyer into spacious great room highlighted by cozy fireplace & oversized windows. Chef-inspired kitchen W/large island & breakfast bar, ideal for casual dining or gathering with loved ones. Adjacent dining area offers plenty of space for hosting holidays & intimate dinners while sightlines across the living space create a bright, airy feel throughout. 3 generously sized bdrms provide comfort & versatility including luxurious primary suite tucked privately at the rear of the home. It features W/I closet & ensuite W/dual sinks & tiled glass shower. 2 additional bdrms share a full bath making them perfect for guests, visiting family or grandkids. Well-placed mudroom off garage entry keeps daily routines easy with B/I storage & laundry. Downstairs the fully self-contained 2-bdrm, 1-bath bsmt apt offers incredible income potential. With a private entrance, full kitchen, in-suite laundry & modern open concept layout, this space is ideal for tenants, extended family or guests providing flexibility without compromise. Situated in a quiet welcoming community known for its charm & strong sense of connection, The Dirkshire offers a balanced lifestyle in a serene small-town setting. Mins from parks, shops, trails & Palmerston Hospital, its a place where you can slow down without giving anything up. Experience refined bungalow living that grows with you. The Dirkshire blends smart design, energy efficiency & unmistakable quality of WrightHaven Homes with the bonus of a built-in rental suite (id:44887)
RE/MAX Real Estate Centre Inc
202b Bridge Crescent
Minto, Ontario
Discover the Aurora, a beautifully designed bungalow by WrightHaven Homes, situated on a serene lot within a peaceful cul-de-sac in Palmerston's Creek Bank Meadows community. This 1,707 sqft home offers an open-concept layout that seamlessly blends style and functionality. The inviting front porch leads into a bright entryway, setting the tone for the homes warm ambiance. At the heart of the Aurora is the galley-style kitchen, offering views of the great room and dining area, making it ideal for both entertaining and everyday living. Expansive windows fill the space with natural light, enhancing its airy feel. The primary suite serves as a private retreat, featuring a walk-in closet and a spa-like ensuite bathroom. Two additional generously sized bedrooms share a stylish four-piece bathroom, ensuring comfort and privacy for family members or guests. As an Energy Star Certified home, the Aurora is constructed with high-quality materials and energy-efficient features, promoting sustainability and reducing environmental impact. The exterior boasts maintenance-free double-glazed casement windows with low E argon gas-filled glazing, ensuring optimal insulation and energy efficiency. Located in the charming town of Palmerston, residents enjoy a close-knit community atmosphere with convenient access to local amenities, schools, parks, and recreational facilities. The Creek Bank Meadows community offers a blend of small-town charm and modern living, making it an ideal place to call home. Experience the perfect fusion of elegance, comfort, and sustainability with the Aurora a home designed to meet the needs of modern living while embracing the tranquility of its surroundings. Lot premium of $15k is in addition to the purchase price for home built on Lot 5. (id:44887)
RE/MAX Real Estate Centre Inc
33 Wendake Road
Tiny, Ontario
Welcome to 33 Wendake Road an incredible 5,000 sq ft home in the picturesque Bluewater Beach area of Tiny Township. Perched on a sandy dune, rare double lot frontage of 171 ft. by 449 ft., total 1.75 acres. This home has been lovingly maintained with a major addition and renovations in 2009 which includes an elevator that provides service from the built in triple car garage to the third story. An entertainer's delight with open concept living areas highlighted by a cathedral ceiling, gas fireplace, wet bar and walk out to a large balcony. The spacious dining area is enhanced by a stunning fieldstone fireplace and can accommodate a large table. Windows, walk outs and skylights provide panoramic vistas with seasonal views of Georgian Bay plus enjoy those gorgeous west facing sunsets. A gourmet kitchen with plenty of custom cabinetry, extensive granite countertops, stone back splash & stainless appliances open to a sunny breakfast room with a walkout to a large deck to the rear of the home to enjoy your morning coffee and the serenity of nature. The primary bedroom includes a seating area with a cozy gas fireplace plus an ensuite bathroom and closets. Five additional bedrooms provide ample room for family and friends. An ideal home for a multi-generational family with plenty of space for a variety of activities. Just steps to beach access to enjoy the sandy shores and crystal clear waters of Georgian Bay. Back up gas generator for peace of mind. Just 15 minutes to shopping and amenities in Midland and 90 minutes North of the GTA (id:44887)
Team Hawke Realty
182 Concession 6
Kincardine, Ontario
Expansive hobby farm w/breathtaking countryside views! This spacious 1.5 story home offers over 3000 sqft of living space, featuring 4+ bedrooms & 3 baths, all set against the backdrop of 10.5 acres of rolling countryside. Nestled on a hill, this property boasts an abundance of outdoor features sure to impress, including a substantial 32'x48' barn built in 2014 & equipped w/6 stalls & a hay loft perfect for livestock or storage, along w/well water access. You'll find a dedicated horse shelter, a charming chicken coop, & a secure dog run for your furry friends. The insulated 25'x32' garage provides ample space for your outdoor toys, while a workshop & garden shed offer additional storage & workspace. Enjoy outdoor living at its finest w/a welcoming front deck complete w/gazebo & a tranquil pond. The property includes a ravine, a vegetable garden, & beautiful perennials. With 3 paddocks & plenty of pastures, this property is ideal for 2-3 horses & provides a wonderful space to enjoy country life! Conveniently located on a paved road, close to 4 wheel & snowmobile trails, within a 25-minute drive from Port Elgin, Paisley, Kincardine, & Bruce Power. Inside, the main floor offers a handy mudroom, an open-concept kitchen/dining area, & vinyl windows that allow natural light to flood the space. The primary bedroom features a built-in ensuite w/soaker tup & shower. The living room has an airtight wood stove for those chilly evenings. Completing the main floor is a laundry room & a 4-piece bath. Upstairs, you'll find a 3-piece bath, hardwood floors, & 3 generously sized bedrooms. The Partially finished basement provides a spacious rec room, a potential 5th bedroom or hobby room, a workshop area & a family room. Additional highlights include; a newer roof, a new water softener, 200 amp service, and central vacuum for easy cleaning. This peaceful country setting awaits your personal touch, bring your vision and turn this spacious house into your forever home! A must see! (id:44887)
Lake Range Realty Ltd.
310 - 1 Hume Street S
Collingwood, Ontario
Live in luxury at The Monaco, downtown Collingwood's premier residence at 1 Hume Street. This 800 sq ft 1-bedroom + den suite is ideally located on the most desirable side of the building and comes complete with parking, an EV charger, double bike racks, a storage locker, and upgraded interior finishes. Whether you're looking for a new home, a smart investment, or a vacation getaway, this unit offers exceptional value in one of Canada's most sought-after destinations. Enjoy walkable access to Collingwood's vibrant downtown, with restaurants, boutiques, (and vital health services, like the hospital that's a block away with top physicians) in Ontario cultural spots just steps away, and adventure at Georgian Bay and the Blue Mountains minutes away from your door. Experience the perfect blend of comfort, convenience, and lifestyle. (id:44887)
Bosley Real Estate Ltd.
137 George Street W
West Grey, Ontario
Professional Office Building, known as the Bridgeview Centre, located in the rapidly growing municipality of West Grey, in Durham's downtown area with over 9,000 sq/ft of available space. Surrounded by a public wading pool and public park, and next to the police station, fire department and the original Town Hall, it is located on the Saugeen River steps from the main street. This well-maintained location would be ideal for small to mid-sizes retail or an array of professional uses from medical and dental to engineering or daycare. This is a three level structure with all three levels accessible from street level, with the lower level also accessible from the the park and pool area via deeded access making it ideal for deliveries or lower level business activity. There is ample parking available via deeded spaces or public spaces. For investment or sole-use, the property is a great choice in an growing community, with limited, ready-to-use options, primed for new ideas and businesses. (id:44887)
Royal LePage Rcr Realty
26 Brock Road N
Puslinch, Ontario
26 Brock Rd N is an exceptional opportunity W/versatile property sitting on approx. 1 acre of land, ideally located along Hwy 6 W/seamless access to Hwy 401making it perfect for commuters, investors or anyone seeking space & long-term potential! Set far back from the road with106ft frontage & 400ft depth, this expansive lot offers both privacy & visibility. Whether you're envisioning future commercial zoning (subject to approvals) or simply looking for a place W/room to grow, this address delivers. Detached 1.5-storey home features well-planned layout with 4bdrms & 1 bath across main & upper floors, plus fully finished W/O bsmt W/sep entrance & its own 1-bdrm suite ideal for in-laws, rental income or extended family. Inside the home offers bright & functional living space W/large living room, pot lights, eat-in kitchen W/expansive windows overlooking backyard & updated main bathroom W/soaking tub & glass shower. Upstairs the bdrms feature unique dormer ceilings & ample space for growing families. Downstairs the in-law suite includes full kitchen, living area, large bdrm & 3pc bath perfect for guests, tenants or independent household member. Step outside & you'll see where this property truly shines massive backyard W/endless space to play, grow or build. Whether its relaxing on the patio, enjoying family BBQs or watching kids run on open lawn & custom playground, this is a lifestyle few properties can offer. Detached double garage adds storage, workshop & parking. Located in heart of Puslinch this property strikes the perfect balance between peaceful country living & convenient city access. Known for its rolling rural landscapes & spacious lots, Puslinch offers the best of both worlds. Just mins from shopping, restaurants & amenities while also being surrounded by parks, trails, conservation & Puslinch Lake-dream setting for outdoor enthusiasts. Whether you're looking for land, location, income potential or all of the above this property checks every box. (id:44887)
RE/MAX Real Estate Centre Inc
10 - 20 Mountainview Road
Halton Hills, Ontario
Charming 3-Bedroom Townhouse in the Heart of Georgetown ! Perfectly positioned for both convenience and comfort, this home offers a blend of modern living and a prime location, making it an ideal choice for families or professionals. This townhouse is just a short walk from local shopping plazas, providing easy access to restaurants, cafes, and retail stores. Plus, it's within close proximity to top-rated schools, making it a great choice for families. Enjoy your own peaceful retreat with a private fenced backyard perfect for outdoor gatherings, gardening, or simply unwinding after a long day. With public transport options nearby, this townhouse offers easy access to all the amenities you could need, including parks, recreational facilities, and more. This townhouse is a must-see for those seeking a balanced lifestyle, combining convenience, comfort, and privacy. Don't miss out on the opportunity to make this lovely property your next home! (id:44887)
RE/MAX Real Estate Centre Inc
20-42 Bluewater Road
Georgian Bay, Ontario
This is a spectacular waterfront business opportunity in one of the most scenic and busiest tourist areas in Muskoka. Halls is a very successful cottage rental and marina business. There are approximately 100 boat slips on Georgian Bay, and 14, 1, 2 or 3 bedroom, well equipped and maintained cottages. There is approximately 12 R.V./trailer rental sites with individual electrical service. All docks and buildings are in excellent condition. It is regularly fully booked, with a waiting list for more bookings. Also an extremely high percentage of return guests. This thriving Muskoka business property is only 90 minutes to Toronto. There is a newly built pre-engineered 40' X 100' steel building with in floor heating and radiant heat. This gives the opportunity to increase income, by being able to work on customers boats year-round. (id:44887)
Buy The Shores Of Georgian Bay Realty Inc.
296 High Street
Georgian Bay, Ontario
Welcome to 296 High Street, MacTier - your next chapter begins here! Set on a generous 0.49- acre lot this 3-bedroom, 1-bathroom home offers the perfect blend of function, comfort and that sought-after Muskoka lifestyle. Step inside to a bright, thoughtfully updated living space featuring a clean, practical layout, a tastefully refreshed kitchen and inviting finishes that instantly make you feel at home. The main level features a cozy open flow with a sun-filled living area, full 4-piece bath and three bedrooms that make smart use of space - ideal for kids' rooms, a home office or guest space. The lower level adds flexibility with a laundry area, ample storage and a cold room - great for seasonal produce or extra pantry goods. Step outside and start your day with a quiet coffee on the rear deck, spend sunny afternoons tending the garden and wind down with cozy evenings around the backyard bonfire. This is a space made for relaxing, playing and making memories - season after season. Located in the heart of MacTier this home offers easy access to local amenities, MacTier Public School and the beautiful Stewart Lake Beach and park. With Highway 400 nearby, commuting and weekend getaways are a breeze. Comfort, community and Muskoka charm - all wrapped into one move-in-ready home. Book your private showing today and come explore all the possibilities at 296 High Street. (id:44887)
Royal LePage Team Advantage Realty
50 Masters Crescent
Georgian Bay, Ontario
Welcome to refined living in the heart of Port Severns sought-after Oak Bay community. This stunning home combines luxurious design with an unbeatable lifestyle, offering breathtaking golf course views and incredible curb appeal. A double-wide driveway and attached garage provide parking for up to 6 vehicles, perfect for hosting family and friends. Inside, you'll find 3 spacious bedrooms and 3 beautiful bathrooms, along with high-end flooring and upgraded finishes throughout. The kitchen and bathrooms feature elegant quartz and granite countertops, paired with premium fixtures and appliances, including a sleek induction range. The large and in charge primary suite, originally designed as two full-sized rooms, now offers a generous layout, complete with a walk-in closet and a spa-inspired 5-piece ensuite. At the back of the home, a bright 4-season Muskoka room opens seamlessly to a 30 x 30 deck with panoramic views of the golf course. This is an absolute entertainer's dream! Move-in ready and thoughtfully upgraded, this home is the ideal year round Muskoka retreat. As a resident of Oak Bay, you'll enjoy access to a vibrant clubhouse, swimming pool, private marina with available boat slips, and a true sense of community, all just steps from your front door. (id:44887)
Team Hawke Realty
207 - 5 Anchorage Crescent
Collingwood, Ontario
Seasonal Rental only. Utilities and Damage Deposit in addition to the rent. Waterfront Community with Year Round Outdoor heated Pool plus fitness room. West Collingwood condo development which is close to ski hills plus amenities of Collingwood. This two bedroom (both with Queen beds) well outfitted unit is on the second floor with stairs or elevator access. Two full bathrooms- one with walk in shower and one with tub/shower combo. Gas heating and central A/C and gas fireplace. Spacious balcony with view to the Bay. In suite laundry. Call for more info. (id:44887)
RE/MAX Four Seasons Realty Limited
7087 4th Line
New Tecumseth, Ontario
100 Acre Farm Scenic Views, Income Potential & Ready to Build! This exceptional 100-acre property just outside Tottenham offers approximately 90 acres of gently rolling, workable clay loam land with a strong soil health index, ideal for continued agricultural use. Recent extensive agricultural testing confirms the lands quality, with some tile drainage already in place. Currently used as cash cropped land, this property offers excellent immediate utility and future potential. A massive 40 x 108 building supports your operations, with 40 x 60 of insulated, heated shop space (propane) featuring 2 large slide-up doors, concrete floors, LED lighting, 200 amp service, and full electrical throughout. The remaining space provides great space for equipment storage, and includes a finished office area with heating and cooling via energy-efficient heat pumps. Behind the shop, you'll also find a covered equipment storage bunker with a hoop roof for even more utility.Two separate driveways create convenient access: one for the shop, and one designated for the future farmhouse which you can start building immediately, with all permits already in place. (Ask us for sample layout/plans!) Just minutes from town and just outside Tottenham's current development boundary, this property offers peaceful rural living with excellent long-term investment potential. Natural gas is available across the road, and there is space to add an additional 200 amp service on the existing pole for future residential use.This is your chance to secure a prime piece of farmland with flexibility, infrastructure, and views that will never go out of style. (id:44887)
Royal LePage Locations North
236 Lakeshore Road S
Meaford, Ontario
Build Your Dream Home! This 1/2 Acre, cleared lot in a rural setting is a perfect location to settle down. This property has a current 40x30 Storage building with Building Plans available upon request to turn it into a 3 Bedroom home with Garage. Turn the outside into a beautiful space to entertain or relax while listening to the waves of Georgian Bay. With just a short walk or drive you arrive to St. Vincent Beach for a swim or to launch your paddle board. The property has a drilled well as well as Hydro and Natural Gas hook up at the road. Call your agent to view and start envisioning the future on Lakeshore Road! **EXTRAS** $520 Annual Road Maintenance Costs. Private Road Association www.lakeshoreroadsouth.com for information and By-laws. (id:44887)
Royal LePage Locations North
396436 Concession 2
Chatsworth, Ontario
Build your dream home in the breathtaking rolling hills of Chatsworth! Leave the noise and stress of city life behind and step into the peace and beauty of this exceptional 2.7-acre property. Set amidst a tranquil landscape of open fields and mature trees, this is more than just a place to buildits a chance to embrace a quieter, more meaningful lifestyle. Imagine waking up to panoramic country views, birdsong, and fresh, clean air every day.This property is ready to bring your vision to life, with key features already in place: a 22x24 garage for all your tools and toys, a drilled well, and hydro service on-site. Youll be ahead from day one, with much of the prep work done. Situated on a quiet, paved road, this lot offers the perfect mix of privacy and accessibility. Explore the nearby Grey County CP Rail Trail, or spend peaceful afternoons by the crystal-clear waters of William Lake, just a short stroll away.And while it feels like a world away, youre only 20 minutes from Owen Sound, where youll find all the essentialsshopping, schools, a regional hospital, and a thriving arts and culture scene. Outdoor enthusiasts will love the proximity to the Bruce Trail, and in winter, the slopes of Blue Mountain are just a scenic drive away.This is your opportunity to create a homeand a lifestylethat truly reflects your love for nature, space, and serenity. Dont let this rare piece of Grey County slip away! (id:44887)
Grey County Real Estate Inc.
Part 1 9th Avenue E
Owen Sound, Ontario
Excellent opportunity to purchase a building lot on Owen Sound's east side. Close to schools, parks, shopping, trails and Georgian Bay. 49ft frontage on 9th Avenue East and 100ft depth. Level lot with beautiful view of old growth trees and heritage barn on neighbouring property. Public transit stop nearby. Bring your ideas and consider this lot for your future plans! Survey available. Perfect for a small, low maintenance home. Property to the North is owned by the City of Owen Sound. (id:44887)
Exp Realty
7087 4th Line
New Tecumseth, Ontario
100 Acre Farm Scenic Views, Income Potential & Ready to Build! This exceptional 100-acre property just outside Tottenham offers approximately 90 acres of gently rolling, workable clay loam land with a strong soil health index, ideal for continued agricultural use. Recent extensive agricultural testing confirms the lands quality, with some tile drainage already in place. Currently used as cash cropped land, this property offers excellent immediate utility and future potential. A massive 40 x 108 building supports your operations, with 40 x 60 of insulated, heated shop space (propane) featuring 2 large slide-up doors, concrete floors, LED lighting, 200 amp service, and full electrical throughout. The remaining space provides great space for equipment storage, and includes a finished office area with heating and cooling via energy-efficient heat pumps. Behind the shop, you'll also find a covered equipment storage bunker with a hoop roof for even more utility.Two separate driveways create convenient access: one for the shop, and one designated for the future farmhouse which you can start building immediately, with all permits already in place. (Ask us for sample layout/plans!) Just minutes from town and just outside Tottenham's current development boundary, this property offers peaceful rural living with excellent long-term investment potential. Natural gas is available across the road, and there is space to add an additional 200 amp service on the existing pole for future residential use.This is your chance to secure a prime piece of farmland with flexibility, infrastructure, and views that will never go out of style. (id:44887)
Royal LePage Locations North
255 Yonge Street
Midland, Ontario
You will love this fantastic starter home or investment opportunity, situated in a family friendly neighbourhood close to schools, parks, walking trails and everything else you might need. This property offers the convenience of main floor living perfect for a family, retiree or someone with mobility issues. Featuring 2 bedrooms, 1 large 4-piece bathroom, a bright and cozy family room and an open concept eat-in kitchen leading to a generously sized now fully fenced backyard. Recent updates include new flooring throughout, a covered addition at the front of the home, newly constructed gazebo and fence at the side for additional privacy. Make the most of summer evenings in the enclosed front porch or back deck & take advantage of the ample parking and convenient proximity to all local amenities, and only steps away from the shores of Georgian Bay and downtown Midland. Don't let this amazing opportunity pass you by! ** This is a linked property.** (id:44887)
Keller Williams Co-Elevation Realty


