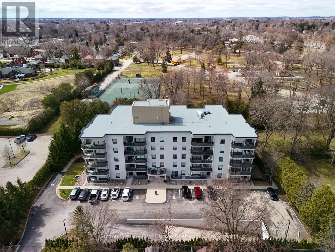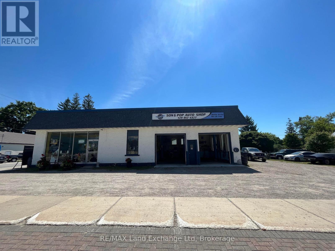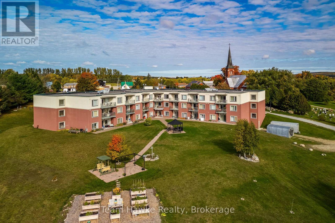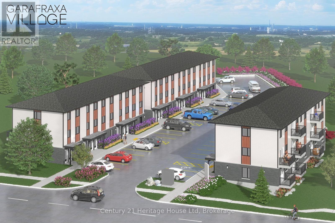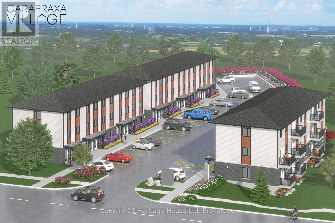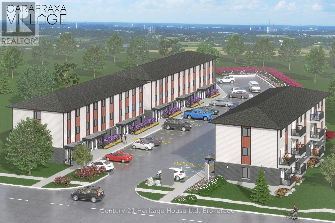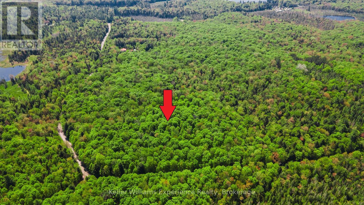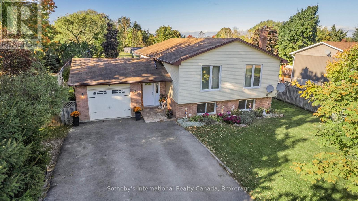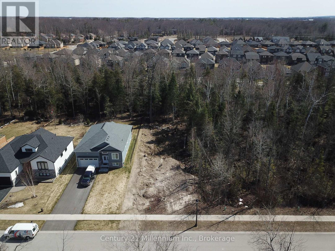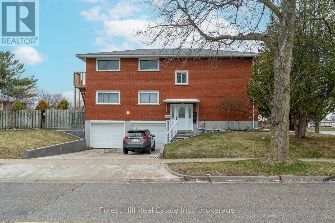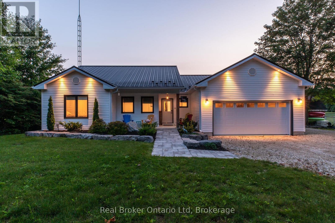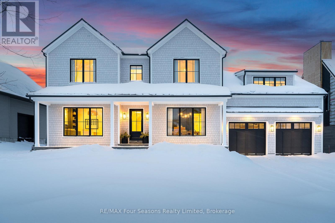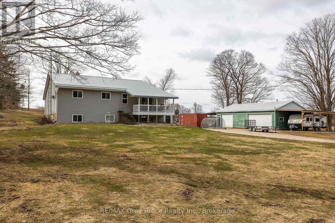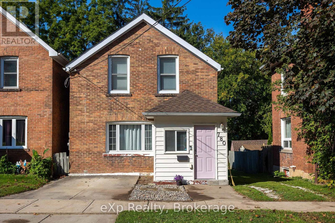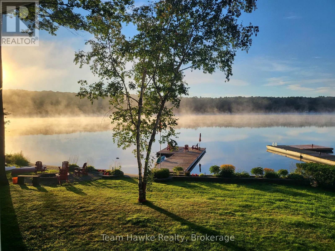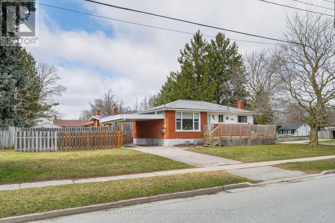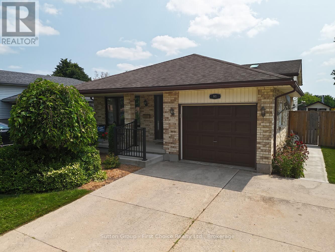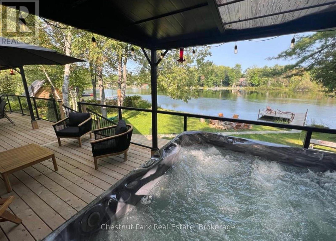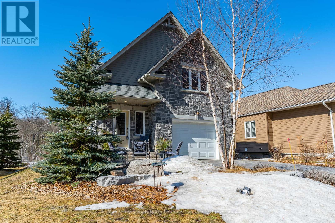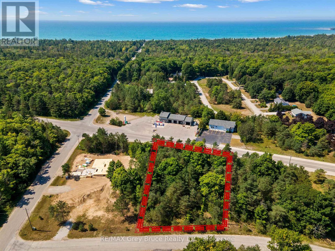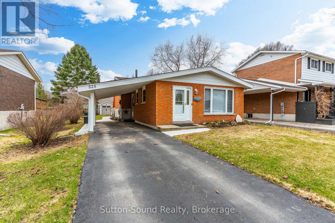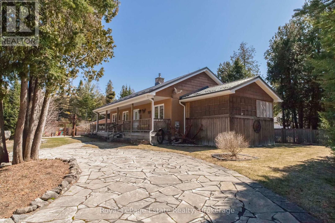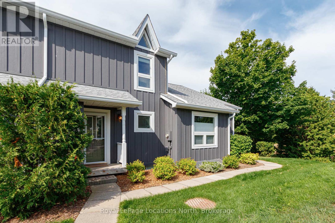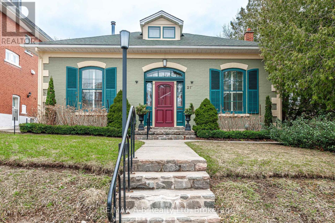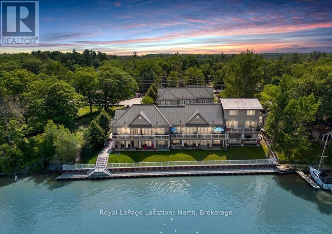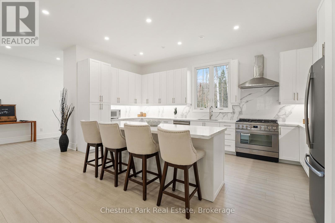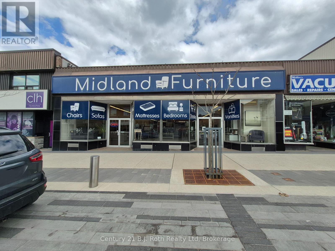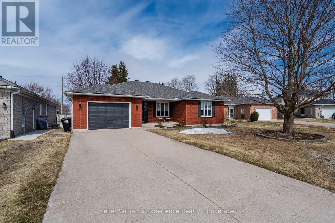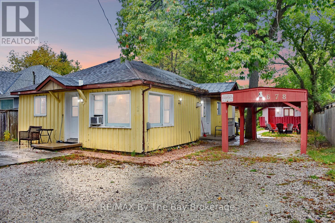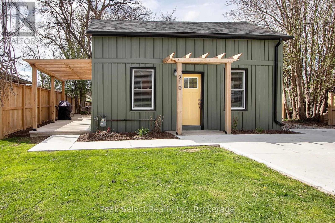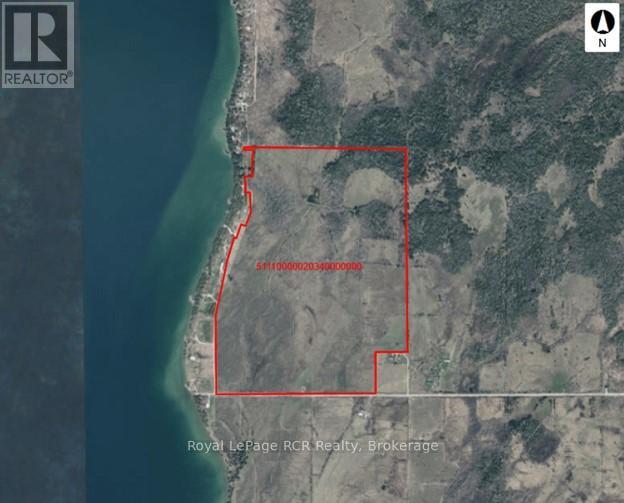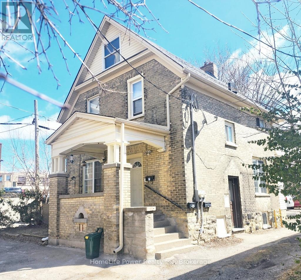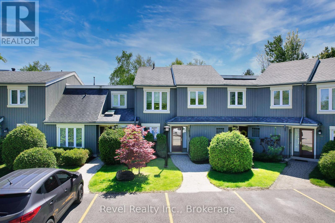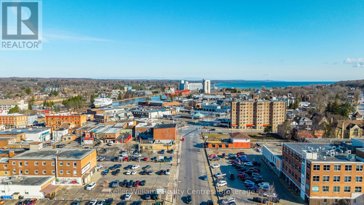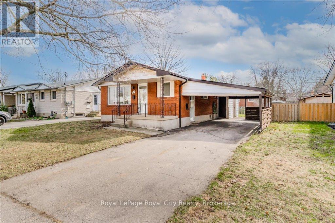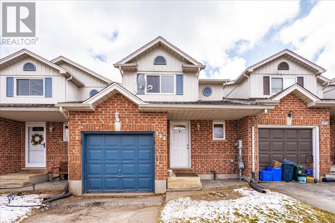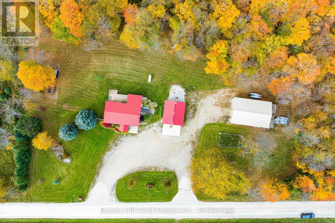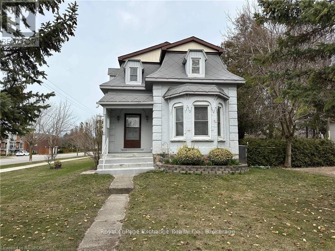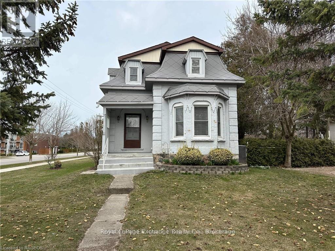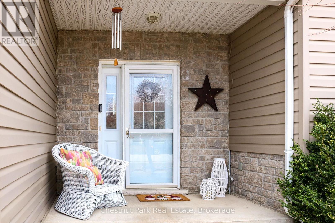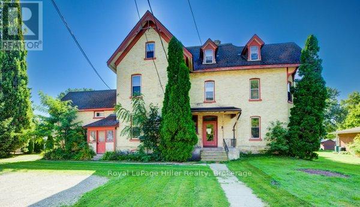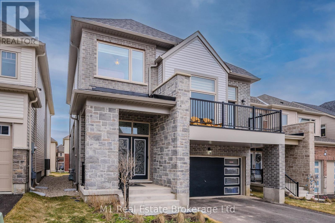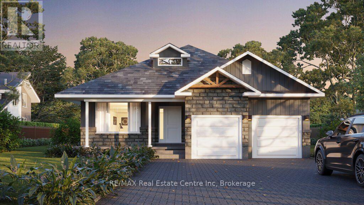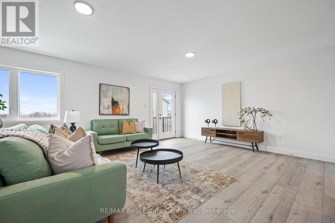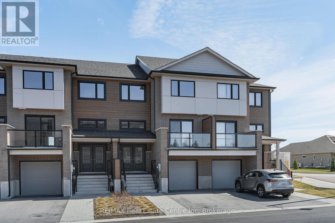504 - 160 Romeo Street
Stratford, Ontario
Welcome to easy living in the city of Stratford and the Upper Queens Park! This beautifully maintained 2-bedroom, 2-bathroom condo on the fifth floor of Queens Court offers the lifestyle and location you've been dreaming of. Step into a bright, open-concept living space featuring soaring 9 ceilings, crown molding, a large bay window, and rich hardwood and ceramic tile flooring throughout. The modern kitchen flows seamlessly into the dining and living areas, with sliding doors leading to a spacious south-facing balcony perfect for morning coffee in the sunshine. Enjoy the convenience of secured underground parking, a private storage unit, and ample visitor parking. Host gatherings with ease in the main floor event room, which opens directly onto a tranquil park setting. This energy-efficient building includes heat, water, lawn care, and snow removal in the condo fees, making maintenance a breeze. Located just steps from the Stratford Festival, and within walking distance of the Stratford Country Club, Municipal Golf Course, and Stratford Tennis Club, this condo offers the perfect blend of culture, recreation, and comfort. Take daily strolls along the Avon River and start each day with breathtaking views of the sunrise. (id:44887)
Sutton Group - First Choice Realty Ltd.
504 Campbell Street
Huron-Kinloss, Ontario
Introducing a prime real estate opportunity in an unbeatable location! This property boasts a strategic position on a busy highway, ensuring maximum visibility and high customer traffic. Featuring three spacious service bays, this establishment is tailored to meet the needs of any automotive business. The recent upgrades, including garage doors, a new roof, furnace, AC, & lighting, make this property a turnkey operation, saving you time and effort in getting your business up and running. The location of this property is a key selling point. Situated on a bustling highway, it offers easy access for both customers and suppliers, ensuring a constant flow of business. The three service bays provide ample space for multiple vehicles, allowing for efficient workflow & increased productivity. Whether you are a mechanic, car wash operator, or any other automotive service provider, this property offers the ideal setup to cater to a wide range of customer needs. With recent upgrades to the garage doors, roof, furnace, AC, and lighting, you can rest assured that this property is in excellent condition. The modern and well-maintained facilities create a professional atmosphere, enhancing the customer experience and instilling confidence in your services. This property is a true turnkey operation, meaning you can start operating your business immediately upon purchase. No need to worry about extensive renovations or costly upgrades - everything is already in place for you to hit the ground running. Financing options are available to help you make this incredible opportunity a reality. Don't miss out on this chance to secure a prime real estate location for your automotive business. Contact us now to schedule a viewing and learn more about the financing options available. With its unbeatable location, excellent upgrades, and turnkey operation, this property won't stay on the market for long. Act fast and make the first step towards a prosperous future in the automotive industry! (id:44887)
RE/MAX Land Exchange Ltd
108 - 333 Rue Lafontaine Road
Tiny, Ontario
Welcome to this affordable and inviting 55+ community in the heart of Lafontaine Village, Tiny, Ontario. This bright main floor unit features 1 bedroom and 1 bathroom with an open-concept kitchen, living, and dining area, plus a walk-out patio with easy access to the parking lot and nearby walking trails. The community has a warm, social atmosphere with shared amenities including a large main lounge, a second-floor conference room with kitchen and balconies, and a games and exercise room. A hotel-style guest suite is available for overnight visitors at $75 per night, and residents can enjoy additional services such as an onsite hairstylist and prepared meal delivery. Outdoor features include landscaped flower beds, raised vegetable gardens, a gazebo, and plenty of seating areas. High-speed internet and parking for residents and guests are included. Located close to a restaurant, deli, bakery, LCBO, park, and beach, this home offers the perfect blend of peaceful living and community connection in a charming village setting. (id:44887)
Team Hawke Realty
3 - 465 Garafraxa Street W
Centre Wellington, Ontario
Welcome to Your New Beginning in Fergus! Discover modern living in this brand-new stacked townhouse community on Garafraxa Street West, where small-town charm meets contemporary comfort. Choose from thoughtfully designed 2, 3, and 4-bedroom models, perfect for first-time buyers, growing families, or anyone ready to trade the city hustle for a quieter, more relaxed lifestyle. Set in the heart of Fergus, this exciting new development offers the best of both worlds: peaceful surroundings with easy access to all the essentials. Just minutes from the newly built Groves Memorial Community Hospital, as well as scenic walking trails, and local parks, this neighbourhood is ideal for those who value wellness, nature, and a sense of community. Commuters and remote workers alike will love the balance of tranquility and connectivity. While you're only about an hour from the GTA, you'll feel miles away from the noise and congestion. A prime location, perfect for enjoying the nearby downtown Fergus shops, or strolling through the beautiful sites of Elora, life here moves at a pace that lets you appreciate every moment. Inside, every unit features modern finishes, open-concept layouts, and large windows for natural light. Enjoy smart, efficient design and stylish touches throughout, all crafted with today's homeowner in mind. Don't miss your chance to be part of a growing neighbourhood that's still affordable, still welcoming, and ready for your next chapter. Make your move to Fergus where community, comfort, and convenience come together. (id:44887)
Century 21 Heritage House Ltd
6 - 465 Garafraxa Street W
Centre Wellington, Ontario
Welcome to Your New Beginning in Fergus! Discover modern living in this brand-new stacked townhouse community on Garafraxa Street West, where small-town charm meets contemporary comfort. Choose from thoughtfully designed 2, 3, and 4-bedroom models, perfect for first-time buyers, growing families, or anyone ready to trade the city hustle for a quieter, more relaxed lifestyle. Set in the heart of Fergus, this exciting new development offers the best of both worlds: peaceful surroundings with easy access to all the essentials. Just minutes from the newly built Groves Memorial Community Hospital, as well as scenic walking trails, and local parks, this neighbourhood is ideal for those who value wellness, nature, and a sense of community. Commuters and remote workers alike will love the balance of tranquility and connectivity. While you're only about an hour from the GTA, you'll feel miles away from the noise and congestion. A prime location, perfect for enjoying the nearby downtown Fergus shops, or strolling through the beautiful sites of Elora, life here moves at a pace that lets you appreciate every moment. Inside, every unit features modern finishes, open-concept layouts, and large windows for natural light. Enjoy smart, efficient design and stylish touches throughout, all crafted with today's homeowner in mind. Don't miss your chance to be part of a growing neighbourhood that's still affordable, still welcoming, and ready for your next chapter. Make your move to Fergus where community, comfort, and convenience come together. (id:44887)
Century 21 Heritage House Ltd
1 - 465 Garafraxa Street W
Centre Wellington, Ontario
Welcome to Your New Beginning in Fergus! Discover modern living in this brand-new stacked townhouse community on Garafraxa Street West, where small-town charm meets contemporary comfort. Choose from thoughtfully designed 2, 3, and 4-bedroom models, perfect for first-time buyers, growing families, or anyone ready to trade the city hustle for a quieter, more relaxed lifestyle. Set in the heart of Fergus, this exciting new development offers the best of both worlds: peaceful surroundings with easy access to all the essentials. Just minutes from the newly built Groves Memorial Community Hospital, as well as scenic walking trails, and local parks, this neighbourhood is ideal for those who value wellness, nature, and a sense of community. Commuters and remote workers alike will love the balance of tranquility and connectivity. While you're only about an hour from the GTA, you'll feel miles away from the noise and congestion. A prime location, perfect for enjoying the nearby downtown Fergus shops, or strolling through the beautiful sites of Elora, life here moves at a pace that lets you appreciate every moment. Inside, every unit features modern finishes, open-concept layouts, and large windows for natural light. Enjoy smart, efficient design and stylish touches throughout, all crafted with today's homeowner in mind. Don't miss your chance to be part of a growing neighbourhood that's still affordable, still welcoming, and ready for your next chapter. Make your move to Fergus where community, comfort, and convenience come together. (id:44887)
Century 21 Heritage House Ltd
0 Healey Lake Road
Bracebridge, Ontario
20 Pristine Acres on Healey Lake Rd -- 20 minutes from downtown Bracebridge, This untouched lot has beautiful, hardwood and softwood trees, plenty of road frontage on Healey Lake Rd, many options for driveways and building locations. RU zoning allows for many uses, including some home-based businesses ,and residential construction. Survey available (id:44887)
Keller Williams Experience Realty
7558 County Road 91
Clearview, Ontario
Welcome to your dream home in the heart of Stayner! This meticulously maintained large bungalow boasts 4 spacious bedrooms and 2 full bathrooms, providing ample space for family and guests. The upper level features a lovely primary suite, two additional bedrooms, and a uniquely designed 4-piece bathroom adorned with a custom mural. The large kitchen is a chef's delight, showcasing beautiful custom wooden cabinets and gorgeous maple hardwood floors throughout. The inviting foyer sets the tone for warmth and comfort.The lower level offers incredible versatility with In-law Capability, with a second large primary bedroom, a well-equipped kitchen, and a generous recreational area perfect for gatherings. Cozy up by the newer wood-burning stove on chilly nights, and enjoy the abundance of storage space. Step outside to a sprawling, beautifully landscaped lot with a large fenced backyard, complete with lush greenery, two sheds, and a cozy fire pit ideal for entertaining or enjoying peaceful evenings outdoors. This property is perfect for multifamily living, offering plenty of space to create lasting memories. Must see in person to appreciate how spacious and large the home is.Dont miss your chance to own this gem in Stayner! (id:44887)
Sotheby's International Realty Canada
Lot 28 Robinson Road
Wasaga Beach, Ontario
Opportunity knocks with this beautifully cleared and filled 50' x 150' lot, ideally located in the heart of Wasaga Beach and just a short walk to the sparkling shores of Georgian Bay. Whether you're dreaming of a year round custom home or a cozy cottage retreat, this property offers the perfect canvas to bring your vision to life. Enjoy the convenience of municipal water, natural gas, and hydro available at the lot line. The ground work has already been done, the lot has been cleared and prepped with fill, saving you time and effort in the building process. Best of all, if desired, the current owner is a Tarion registered builder and can work with you to design and construct your dream home or getaway, tailored to your exact needs and style. (id:44887)
Century 21 Millennium Inc.
35 Shaftsbury Drive
Kitchener, Ontario
6% CAP RATE! PURPOSE-BUILT THREE-UNIT property located in the sought-after Lackner Woods neighbourhood of Kitchener. This cash-flowing gem brings in $7,000 per month in rental income, offering a 6% cap rate and approximately $1,000/month in positive cash flow! Featuring two massive 3-bedroom units at 1,150 sq ft each, and a bright, updated 1-bedroom lower-level unit, this property is ideal for both investors or owner-occupiers looking to have their mortgage paid by tenants. Each unit is thoughtfully updated and includes new granite countertops, open-concept layouts, vinyl flooring, and access to outdoor spaces including private balconies, a private patio, and a shared backyard. The basement unit has a new kitchen and plenty of natural light. Tenants pay all utilities including hydro, and each unit has separate hydro meters along with its own driveway for private parking. The property also boasts a full 2-car garage, parking for 4 more vehicles in the main driveway, plus a brand-new driveway (2024) for an additional 2 cars. Recent upgrades include a new boiler (2021), chimney liner (2021), electrical (2013), owned water heater (2022), and owned water tank (2020). This turn-key investment property is walking distance to shopping, parks, schools, and amenities making it the perfect blend of location, income, and lifestyle. (id:44887)
Forest Hill Real Estate Inc.
210 Inkerman Street
Grey Highlands, Ontario
Welcome to your dream home in the heart of Eugenia! Sitting on a generous 175x210 lot, this gorgeous 3-bedroom home offers the perfect mix of modern luxury and laid-back country living.Step inside to an open-concept living, dining, and kitchen area designed for effortless entertaining and everyday comfort. The kitchen is a cooks dream, with stainless steel appliances, tons of counter space, and plenty of storage.The primary bedroom is a true retreat, complete with two walk-in closets and a spacious ensuite that makes mornings feel easy.Outside, enjoy not just one, but two garages an attached 2-car garage plus a detached 24x26 garage, perfect for your tools, toys, or workshop space.Summer days are made for the stunning 14x30 fiberglass pool (installed in 2022) and 12x8 pool house. With around 2,000 sq ft of stamped concrete and a 10x12 timber frame gazebo, the backyard is set up for relaxing, entertaining, and making memories. There's also a 12x16 shed to keep your outdoor gear tucked away. (id:44887)
Real Broker Ontario Ltd
111 Lendvay Alley
Blue Mountains, Ontario
SPECTACULAR CUSTOM-BUILT HOME STEPS FROM CRAIGLEITH SKI CLUB & GEORGIAN BAY - This stunning 5-bed, 5-bath home offers 4,000 sq. ft. of impeccably designed living space, additional 1,900 sq. ft. semi-finished basement, 2+ car garage. Just 1.5 years old, this home boasts breathtaking ski hill views & is a short walk to Craigleith Ski Club. Designed under the expert eye of Lauren Woods Interiors, every detail has been thoughtfully curated with high-end finishes. On the main floor, the home features 9'4" ceilings, elegant barrel archways, heated flooring in foyer + mudroom. The bright, open-concept kitchen includes premium Thermador appliances, porcelain countertops, & a large oak island perfect for casual dining. A hidden cabinetry door leads to a mudroom with breathable storage & access to both the garage + backyard. A fully loaded Butlers Pantry connects the kitchen to the formal dining room, which showcases spectacular ski hill views. The spacious living room is anchored by a statement wood-burning fireplace, built-in shelving, large windows. A dedicated office offers custom floor-to-ceiling built-ins, file drawers + oversized closets with printer station. The upper level luxurious primary suite features a walk-in closet and spa-like 5-piece ensuite with Carrara marble countertops. Bedroom 2 boasts elegant wainscoting and an ensuite bath, while Bedrooms 3 & 4 share a lovely 4-piece bathroom. A private fifth Bedroom Suite, located above the garage, includes heated floors, family room, laundry, + a 3-piece bath. The 1,900 sq. ft. semi-finished basement requires only trim and flooring and is roughed-in for bathroom and bar. It includes a large rec room, storage, & a potential 6th Bedroom. This exceptional cedar shake home, with steel roof, is truly a one-of-a-kind gem, offering easy access to multiple year-round recreational activities, minutes from everything that Blue Mountain Village has to offer. A must-see for those seeking luxury & adventure in a prime location! (id:44887)
RE/MAX Four Seasons Realty Limited
283 6 Concession
Arran-Elderslie, Ontario
Set on a beautiful and private 1-acre lot, this well-maintained raised bungalow offers exceptional space and versatility for large or multi-generational families. With 5 bedrooms and 5 bathrooms, this home features a thoughtful layout designed for both everyday living and entertaining. The main floor offers an open-concept kitchen, dining, and living area filled with natural light along with three generously sized bedrooms, including a primary primary bedroom with ensuite. The lower level boasts a fully finished in-law suite, complete with its own kitchen, living room, bedrooms, bathrooms, and separate entrance ideal for extended family or guests. Outside; the expansive yard offers plenty of room to enjoy country living while the drive-in shed (47ft x 31ft) provides excellent space for tools, toys, or even a workshop. A large driveway with ample parking completes the package. Located just minutes from Tara, this property combines peaceful rural living with convenient access to everything you need. (id:44887)
RE/MAX Grey Bruce Realty Inc.
780 5th Avenue E
Owen Sound, Ontario
In the heart of downtown Owen Sound, this charming 1 storey brick century home offers the perfect blend of historic character and modern convenience. Bright, spacious rooms welcome you into this well-cared-for family starter home, featuring three bedrooms, two full baths, and an updated kitchen. The cozy family room off the kitchen boasts a gas fireplace, creating a warm and inviting space for gatherings. Modern upgrades include a new roof (2021), a gas furnace, central air, and main floor laundry. The partially fenced backyard oasis is perfect for relaxation or entertaining complete with a concrete patio and privacy fence (2021), mature trees and a small green space for minimal maintenance and a new shed on concrete pad for added storage (2021). Just steps from the market, shopping, and Harrison Park, this home is move-in ready and ideally located! (id:44887)
Exp Realty
23 Timcourt Drive
Tiny, Ontario
Your Dream Lakefront Escape Awaits on Farlain Lake! Welcome to year-round waterfront living just 15 minutes from Penetanguishene and under 2 hours from the GTA. Nestled on 3/4 of acre with nearly 250 feet of sandy, gradual shoreline, this beautifully landscaped property offers the perfect blend of relaxation, recreation, and refined living. This spacious home features 3 bedrooms, 3 bathrooms, and just under 2,400 finished square feet. The main floor primary suite includes a private ensuite and built-in wardrobes, while the open-concept living and dining areas flow effortlessly to walkouts and a fully enclosed sunroom with stunning southeastern exposure. The sunroom windows pop out for the season, with screens always in place perfect for enjoying those lake breezes. The well-appointed kitchen includes a built-in dishwasher, ample storage, and plenty of counter space. Downstairs, the walkout basement includes one bedroom and two versatile bonus rooms, ideal for extra guests or home office/storage setups. Step outside to find a lifestyle made for entertaining and unwinding alike: hot tub, fire pit overlooking the lake, bocce ball court, and horseshoe pits on the point. There's even a bunkie for added space. The fully insulated and heated detached double garage, approximately 800 square feet, is an entertainers paradise complete with a bar, ping pong table and air hockey, making it the ultimate year-round hangout zone. A large private dock, paved driveway, and forced air gas heat with central air round out the home's features. Best of all? The home comes fully stocked and move-in ready, so you can start enjoying lake life from day one. Ask your Realtor for a list of chattels excluded. (id:44887)
Team Hawke Realty
66 June Avenue
Guelph, Ontario
Welcome to 66 June Ave, a versatile bungalow for family life, income potential, or easy downsizing! This charming, updated 3-bedroom bungalow in a friendly Guelph neighborhood offers exciting possibilities for every stage of life. Young couples starting out will love the proximity to schools and parks, envisioning sunny days in the fenced yard and cozy evenings in the bright living room. The eat-in kitchen is perfect for family meals and even has a large snack pantry! Need space for a growing family or a home office? Three generous bedrooms offer flexibility. The fully finished basement has lots of room to play and with a separate entrance, it presents a fantastic opportunity to create an income suite, helping you build your future, or a comfortable in-law setup. For those looking to downsize, enjoy the ease of one-level living with modern updates throughout. The bathroom received a new tub in 2016 and freshly painted plaster walls throughout the main floor create a comfortable and move-in-ready space. The basement offers extra storage or room for hobbies, with the potential for guest accommodation. Step outside to a manageable, private yard perfect for relaxing. Benefit from incredible convenience for everyone: close to shopping, transit, and amenities. Recent updates ensure peace of mind: Water Softener (2024), Roof (2017), Front Deck (2017), Carport (2016), Furnace/AC (2015), Central Vac (2015), Windows (2004). Don't miss this versatile gem! (id:44887)
Chestnut Park Realty (Southwestern Ontario) Ltd
91 Norwood Court
Stratford, Ontario
Spacious 4 bedroom 3 bathroom home with a pool located close to the rec centre on a quiet court. As you enter the main foyer of this 4-level back split, you will find a nice living room with an open dining room and kitchen plan that has a patio door off to the side deck and to the pool. The kitchen and living room feature a large vaulted ceiling with a skylight, making it feel bright and open. As you head upstairs, you will find 3 really good-sized bedrooms and closets. The Primary has an ensuite, and there is a large 4pc common bathroom. Heading down a level from the kitchen, you will see a really cozy family room with a gas fireplace. This is a perfect spot to set up for family movie nights and entertaining. You will also find a 4th bedroom and a 3 pc bathroom right across the hall. Heading down into the 4th level of this back split, you will find an office and a games room. The backyard features an inground pool with a patio area and a large deck area for outside BBqs and get-togethers. The yard is fully fenced. Additional features include a large double-wide concrete driveway and a single-car garage with lots of storage. (id:44887)
Sutton Group - First Choice Realty Ltd.
7609 Somerset Park
Ramara, Ontario
Your Severn River adventure awaits. Nestled at the end of a private road, this turnkey four-season sanctuary offers 137 feet of pristine Severn River frontage, blending tranquility with effortless access to Lake Couchichings open waters just minutes away by boat. Designed for seamless entertaining, the property features five spacious bedrooms that comfortably sleep 12. The heart of the home is a gourmet kitchen renovated to perfection, featuring sleek quartz countertops and a sprawling center island ideal for family gatherings. Natural light floods the open-concept living area, while the lower level transforms into an entertainment haven with space for games or lounging. Step outside to a private waterfront paradise: shallow beach entry as well as deep, clear waters perfect for swimming, kayaking, or fishing, paired with a generously sized lot for gardening or outdoor dining. The properties secluded location ensures peace, yet it remains minutes from amenities and year-round activities.With recent upgrades, a functional layout, and no detail overlooked, this cottage is primed for immediate enjoyment. Rarely does a property with this blend of luxury, location, and versatility hit the market. Proven rental income too. Train line inactive behind property - just rail storage. Schedule your showing today before this gem is gone. (id:44887)
Chestnut Park Real Estate
61 Margaret's Trail
Dysart Et Al, Ontario
Welcome to 61 Margaret's Trail, a true gem in the sought-after Silver Beach Development. This inviting home gives you the best of lakeside community living. With incredible natural light, you can wake up to gorgeous sunrises from your front windows and unwind watching sunsets over the tranquil pond out back. The spacious deck is perfect for morning coffee or evening drinks while enjoying the peaceful pond, bubbling fountain, and daily visits from local birds. Inside, you'll find flexible living spaces that work for everyone including main floor living for convenience, a cozy loft, finished basement for extra room, and a separate studio for your hobbies or guests. This home features many high end finishings including engineered hardwood floors, Corian countertops and Northstar Elmira appliances in the kitchen as will as tile radiant in floor heating. The primary bedroom is your own private oasis to unwind after a day at the lake with a walk out to the back deck, and a 3 piece ensuite with radiant in floor heat. Love the outdoors? You're in luck! Access 11km of fantastic cross-country ski trails at Pinestone in winter, and hit the hiking paths when summer arrives. The lake is just steps away for kayaking, paddle boarding, or simply lounging on the dock with a good book. The Silver Beach community is truly special; pop over to the clubhouse to use the fitness room, book the guest suite when friends visit, join a card game or book club, or just mingle at the regular social events. It's everything you want in a home, with the added bonus of a friendly community right outside your door. Condo Fees $410/Month, include: Grounds Care, Dock System, General Repairs, Water/Sewage, Insurance (General Grounds). (id:44887)
RE/MAX Professionals North Baumgartner Realty
9 Campbell Crescent
South Bruce Peninsula, Ontario
Build Your Dream in Sauble Beach. Vacant lots this close to the beach are a rare find! This 95' x 156' treed lot on Campbell Crescent is surrounded by newer, executive-style homes and just a short walk to Saubles famous sandy shoreline and unforgettable sunsets. Located in a peaceful subdivision with mature trees and a relaxed vibe, you're still just minutes from downtown shops, restaurants, cozy cafés, and the local public school. Whether you're looking to build soon or secure a piece of land for the future, this lot offers an ideal setting for buyers dreaming of a cottage or full-time home on the Bruce Peninsula. Zoned R2 Residential, perfect for your custom home or 4-season cottage. A well and septic system will be required. (id:44887)
RE/MAX Grey Bruce Realty Inc.
525 1st Street W
Owen Sound, Ontario
Welcome to this beautifully maintained, move-in ready 3-bedroom family home nestled in a highly desirable Westside neighbourhood. Pride of ownership is evident throughout, with tasteful décor, numerous upgrades, and a warm, inviting atmosphere. The home features an efficient layout with updated bathrooms and a finished lower-level family room complete with a cozy gas fireplace perfect for relaxing or entertaining. Stay comfortable year-round with central A/C and enjoy the durability and charm of the all-brick exterior. Additional highlights include a carport, a paved driveway, and a private yard offering space for outdoor enjoyment. Whether you're upsizing, downsizing, or simply looking for a turnkey home in a great location, this one checks all the boxes! (id:44887)
Sutton-Sound Realty
204 Seventh Street N
South Bruce Peninsula, Ontario
LOCATION, LOCATION!! Quality, Custom-Built Bungalow Just Steps from North Sauble Beach! Welcome to your Beach Oasis only 1.5 blocks from the sand in a prime location. This immaculately maintained home is nestled on a beautifully landscaped, treed, and partially fenced lot, perfect for soaking up the beach life. Thoughtfully designed inside and out, enjoy a wraparound covered deck, an entertainer's dream outdoor area, and an insulated sunroom featuring a hot tub. Hosting guests? There's a charming insulated Bunkie, a custom stone firepit area, outdoor shower, stunning stonework, and even a one-of-a-kind totem pole that sets the summer vibe! Built in 2009, this open-concept bungalow, featuring wheelchair accessible hallways and doors, custom Cherry kitchen cabinets, a cozy gas fireplace, spacious primary bedroom, and convenient Central Vac. Need storage? A 5'1 crawl space has you covered, along with a garage, workshop area, and full-use generator for peace of mind. Steps to the beach, designed for comfort, and built for fun, your Sauble Beach dream starts here! (id:44887)
Royal LePage Estate Realty
69 - 100 Alice Street W
Blue Mountains, Ontario
RANKINS LANDING - Welcome to your beautifully renovated condo retreat in the heart of Thornbury, designed for both relaxation and creating lasting family memories. This inviting home features an open-plan living, dining, and kitchen area that flows effortlessly to a charming back patio perfect for outdoor gatherings and morning coffee.With four spacious bedrooms two on the upper level and two on the lower, you'll find ample room for everyone to unwind. The upper-level bathroom offers a convenient tub/shower combo with ensuite privileges from the primary bedroom, while the lower level includes a three-piece bath with a shower.Onsite amenities include tennis courts, pool & clubhouse. Venturing just a few minutes walk north, you'll find Georgian Bay and the Georgian Trail to enjoy outdoor adventures including biking, walking, swimming, and boating at the nearby Thornbury marina. Directly across the street lies beautiful Moreau Park, featuring a ball diamond, dog park, and children's playground.This property's central location places you within easy walking distance of local shops, cafes, and restaurants, putting you right in the heart of vibrant town life. With this unbeatable combination of elegant living space and prime location, this Rankins Landing condo offers the ultimate Thornbury lifestyle. Comprehensive condo fees include Cable TV, Common Elements, Ground Maintenance/Landscaping, High Speed Internet, Private Garbage Removal, Property Management Fees, plus Roof & Snow Removal. (id:44887)
Royal LePage Locations North
21 Birmingham Street
Stratford, Ontario
A rare and beautiful Regency Cottage just steps from the vibrant cultural hub of downtown Stratford, Ontario. Built in 1865, this stunning home sits on a large double lot at the corner of Birmingham and St. Patrick Street. Stone steps lead to a welcoming foyer with soaring ceilings. To the left is the first of two bedrooms, featuring a gas fireplace and floor-to-ceiling library shelving. Two elegant living rooms provide grand yet inviting spaces, with hardwood floors and custom chandeliers by Canadian porcelain artist Harlan House. A spacious dining room flows naturally into the kitchen and living areas, ideal for entertaining. It features an original stained glass window by Canadian artist Robert Jekyll, who also created the pieces framing the main entrance. Beyond the dining area is a custom home office with built-in desk and cabinetry, and a discreet laundry nook with Bosch stackable washer and dryer. The main-floor 4-piece bath offers heated floors, a shower/sauna, and a sculpted towel rack by celebrated Canadian sculptor Ruth Abernethy. The modern kitchen combines style and function with cork flooring, exposed brick, and GE Profile appliances: built-in oven, warming drawer, microwave, French door fridge with bottom freezer, and a 5-burner gas cooktop. A quartz island with an integrated sink, dishwasher, and accessory table makes it ideal for cooking and gathering. Upstairs, a guest suite includes a bedroom, 3-piece bath with heated floors, and a generous walk-in dressing room with built-in closets and cabinetry. A covered porch off the kitchen overlooks the professionally landscaped yard, with a path leading to St. Patrick Street. The double lot offers the potential for a garage or second-storey addition. Architectural and landscape plans are available. This is a truly one-of-a-kind home in a one-of-a-kind city. Historic, rare, and filled with opportunity. (id:44887)
RE/MAX A-B Realty Ltd
3 - 64 River Road E
Wasaga Beach, Ontario
Welcome to this rare riverside retreat, where luxury meets lifestyle! This Airbnb-friendly waterfront condo is nestled in a private, gated community, offering breathtaking water views and direct boating access. Designed for comfort and convenience, this 1+1 bedroom, 1.5-bathroom home features a spacious primary bedroom on the lower level with a walk-in closet, new closet organizer and semi-ensuite bath. The cozy lower level rec room extends to a walk-out concrete patio, where you can relax while taking in the tranquil river views. Upstairs, the open-concept kitchen, dining, and living room seamlessly flow, creating an ideal setting for both relaxation and entertaining. The 25-foot balcony with sleek glass railings is a highlight, offering the perfect spot to take in the breathtaking panoramic views of the river and neighboring provincial park. For boating enthusiasts, the private 15-ft boat slip area sits right in front of the unit. There is currently no dock, but installations are permitted. BBQs are allowed, making outdoor gatherings even more enjoyable. The condo also features numerous upgrades, including new ceramic flooring in the front hall and bathrooms, new toilets (2024), a separate laundry room with ample storage, a new washer and dryer (2023), and a cold cellar. Modern amenities like central A/C, a new (2024) owned hot water tank, and a central vacuum system enhance both comfort and efficiency. With pets welcome and the main beach just a short walk away, this is the perfect full-time home, vacation escape, or income-generating Air bnb property. Don't miss this exceptional opportunity for luxury waterfront living. (id:44887)
Royal LePage Locations North
1153 Deer Lake Road
Perry, Ontario
Step into this incredibly vast and stunning newer built home located on approximately 2.6 acres in the Township of Perry. This is main floor living at its finest! Offering 6 bedrooms and 5 bathrooms, all designed with comfort in mind. With well over 4000 sq.ft of well planned space, this property has it all. The open concept kitchen, dining and living areas create a seamless flow, offering a huge space perfect for entertaining friends and family, they can all gather and stay here! The modern and bright kitchen offers oversized stainless steel appliances, and a large island for all of your cooking needs. The great room offers impressive vaulted ceilings and a wood accented fireplace, allowing for plenty of room to kick back and relax by the fire. This space also provides access to the private yard via two double french doors to the oversized patio. Enjoy the luxury of 2 primary bedrooms with their own ensuites, in addition to 4 more bedrooms sharing Jack and Jill bathrooms, providing even more comfort and privacy. Set on an elevated lot with a charming circular driveway, this home combines elegance with functionality, with enough parking between the attached double garage and driveway for friends, family and more. The attached two-car garage includes a finished loft above, which can serve as an additional bedroom or a fun games room for the kids. The automatic generator will ensure your comfort. Located on the desirable Deer Lake Road not far from Emsdale and access to Hwy 11 , this home is a rare find! Only minutes to Deer Lake, Doe Lake, the town of Kearney, post office, convenience stores, liquor store and restaurants. Here you will also find access to Kearney's three-chain lakes and public beach. Access to Algonquin Park is only a short drive away. Some of the best trails for snowmobiling and ATV'ing are close by as well. There is always something to do, so don't miss your chance to own this spectacular property schedule your showing today! (id:44887)
Chestnut Park Real Estate
1030 Simpson Road
Gravenhurst, Ontario
Don't hesitate to come and view this great Gravenhurst home. Right on the outskirts of Town with just over an acre of land this brick bungalow has lots to offer. With 3+1 bedrooms and 2.5 baths the home has room for the whole family. Many recent improvements have been carried out including; spray foam insulation in the lower level, new laminate flooring in basement and vinyl in the kitchen, submersible Well pump 2018, Hot water tank 2018, UV Water filtration system 2017, Gas furnace and Central air 2017/2018, new toilets in upstairs bathrooms, new garage overhead and man door, newer windows in basement, new patio door, Hot tub 2020, Septic tank 2017, Drop ceiling in basement and energy efficient pot lights, new freestanding gas fireplace, new rain gutters, facia and soffits for house and new gutters for garage. This location offers privacy and convenience being only a 2 min drive to the amenities of Gravenhurst and great for commuters with easy highway access. There is a large deck, a unique pond (fully fenced for safety) and a long paved driveway. With the walkout lower level and spacious layout there may be possibility of creating a secondary suite? Come and see the opportunity in this home. (id:44887)
Royal LePage Lakes Of Muskoka Realty
Ptlt 29 Concession Rd 2 N
Meaford, Ontario
Discover this excellent 97.56-acre level farm located on Concession 2 in the Municipality of Meaford. With approximately 80 acres cleared and currently used for a mix of cash crops and hay, this productive property offers strong agricultural potential. The remaining acreage features a beautiful stand of hardwood bush at the back, adding natural appeal and privacy. Additional features include some ditching and a small watering hole. Whether you're looking to expand your farming operation, invest in quality land, or build your dream home in the countryside, this property presents a fantastic opportunity. (id:44887)
Exp Realty
285 King Street
Midland, Ontario
Business only for sale: Midland Furniture is a robust furniture, kitchen and bath store in the heart of King St, close to banks, groceries & boutique shops. Location is prime offering vehicular & pedestrian traffic to the approximately 5,520 sq ft updated showroom, office space, kitchenette and back entrance plus loading/unloading area, cargo trailer for deliveries, motorized conveyor belt that leads to the basement work area, liquidation area, tool room, kitchen, bathroom and a second stairway to the showroom. Owner willing to stay on for an agreed upon time, to help with sales and daily operations of the business and willing to share business connections. (id:44887)
Century 21 B.j. Roth Realty Ltd
18 Archer Crescent
Springwater, Ontario
This all-brick, one level living home in Elmvale offers a perfect combination of modern living and small-town charm, making it an ideal choice for families, first-time buyers, or those seeking a peaceful retreat. Elmvale is a welcoming community known for its friendly atmosphere, excellent schools, and beautiful natural surroundings, located just a short drive from Barrie and Wasaga Beach. The main level features 3 generous bedrooms and 2 full bathrooms, providing ample space for comfortable living. The legal second suite ( duplex ) includes 1 large bedroom, 1 bathroom, and a spacious den with built-in cabinets, perfect for a home office or entertainment area. Both kitchens have been tastefully renovated with sleek countertops and stylish cabinetry, making them ideal for preparing family meals or hosting guests. Large windows throughout the home allow natural light to flood the living spaces, creating a bright and inviting atmosphere. The backyard is a true highlight, offering plenty of perennials, a good-sized deck, and a fully fenced yard, making it perfect for summer gatherings or simply relaxing outdoors. Situated in a desirable neighborhood close to schools, parks, shopping, and local amenities, this home offers both convenience and tranquility. Dont miss out on this fantastic opportunity to own a beautiful property in Elmvale (id:44887)
Keller Williams Experience Realty
G103-D1 - 1869 Muskoka 118 Highway W
Muskoka Lakes, Ontario
Welcome to the Grand Muskokan Villas at Touchstone Resort, nestled on the stunning shores of Lake Muskoka. This luxurious 3-bedroom villa is ideally situated right on the beach, offering breathtaking south-west views of the lake. With unit G103,-D1, you'll enjoy 1/8 fractional ownership giving you a stress-free way to experience Muskoka living without the upkeep of traditional cottage ownership. Just pack your bags and take advantage of the many resort amenities, including an infinity pool, a new lakefront pool, private beach, spa, fitness center, tennis courts, soccer and volleyball areas, fire pits, and scenic nature trails. Spend your days exploring the lake and evenings dining at the on-site gourmet restaurant. Conveniently located just minutes from both Port Carling and Bracebridge for easy access to shopping, dining, and other town amenities. Golf enthusiasts will love the short walk to Kirrie Glen Golf Course right across the street. This two-level suite is beachfront and features an open-concept layout, a spacious Muskoka Room and deck, plus a private balcony off the master bedroom. Best of all, this is a PET FRIENDLY unit bring your furry friend along for the adventure! (id:44887)
Bracebridge Realty
678 River Road W
Wasaga Beach, Ontario
Prime Downtown Gateway Investment Multi-Unit Property with Year-Round Income & Development Potential! Located in the high-demand downtown gateway area of Wasaga Beach, this turnkey multi-unit residential property offers an exceptional income-generating opportunity. Just a short walk to Main Street amenities, the new public library and arena, and the upcoming beachfront development, this property is perfectly positioned for future appreciation. Property Features: Three Separate Units - A year-round main 2 Bedroom house plus two fully winterized units, 1 Bedroom and Bachelor style accessory unit, all furnished and ready for immediate rental income. Proven Year-Round Income with a track record of consistent rental revenue with high demand in all seasons. Development Potential with special zoning and proximity to the downtown core make this a strategic investment for future growth. Prime Location, steps to shopping, dining, entertainment, and the vibrant new beachfront district. Whether you're looking to generate passive income, expand your rental portfolio, or capitalize on future redevelopment, this property offers endless possibilities. Don't miss out on this rare opportunity! Contact us today to explore the potential of this unique investment. (id:44887)
RE/MAX By The Bay Brokerage
210 Jones Street W
St. Marys, Ontario
Tucked away in the lovely area of St. Marys, 210 Jones St. W is a shining example of beautiful living. This 1200 sq ft single-family home, spread over 1.5 stories, welcomes you with its modern charm and cozy vibe. Recently updated from top to bottom, it features new flooring and insulation, plus upgraded electrical systems, making sure you have all the modern comforts you need. The kitchen is a real treat, showcasing stylish cabinets, a spotless countertop, and built-in appliances like an oven and stovetop, all brightened by a cheerful skylight. With three inviting bedrooms, including a primary suite on the main floor, and 1.5 stylish bathrooms, this home suits a range of lifestyles. The spacious fenced backyard, adorned with mature trees and a large deck with awnings, provides a peaceful outdoor retreat. Other perks include parking for four cars, a generous 154' deep lot, and the convenience of laundry on the main floor. Just a short walk from downtown and less than ten minutes from schools, parks, and a recreation center, 210 Jones St. W is a peaceful sanctuary waiting for you to call it home. (id:44887)
Peak Select Realty Inc
250 Scotch Line Road
Assiginack, Ontario
187 acre cash crop or pasture farm adjacent to Green Bay on Lake Manitou, Manitoulin Island. 130 acres of open land with Sandy loam soil. New fencing (2024). Balance of the land is bush. 25 minutes from Little Current and 45 minutes from South Baymouth Ferry terminal. (id:44887)
Royal LePage Rcr Realty
19 Wilton Place
Kitchener, Ontario
Great Opportunity for Investors or Buyers Needing Rental Support!! Don't miss this incredible opportunity to own a cash-flowing duplex in the heart of the city of Kitchener! Nestled at the quiet end of a street with a charming village feel, this property offers exceptional privacy while being just steps from downtown core office buildings, the Kitchener Market, shops, and the KWC Rapid Light Rail Transit. Enjoy a short walk to the fast-growing tech hub, including Google headquarters, the Tannery Building, and the Regional Transit Hub - a prime location for long-term appreciation. This versatile property features: Large parking lot can be parked for 5 cars; Basement with laundry and storage; Upper 2-bedroom unit with a spacious attic (potential for 1-2 more bedrooms) and private patio. Main level with potential for 2 bachelor units or one large 1-bedroom unit. Carpet-free throughout. Whether you're looking to live in one unit and rent the other to help cover your mortgage or fully lease both units for a potential income of $5,000+ per month, this property delivers strong returns. Zoned for Downtown Core, offering huge future development potential with numerous condo projects already underway in the area! Additional features: New shingle roof (2024); High-efficiency furnace (2018); Owned hot water tank. Located just steps from Conestoga College and McMaster University's Health Sciences Campus, this property is in a high-demand rental market with a steady stream of tenants. Endless potential, unbeatable location, and immediate income - this one wont last! (id:44887)
Homelife Power Realty Inc
58 - 145 Fairway Crescent
Collingwood, Ontario
Beautifully Updated Condo with Panoramic Views in Cranberry Village. Welcome to this stunning, move-in-ready condo offering breathtaking panoramic views of the golf course, Niagara Escarpment, and Blue Mountain. Located in the highly sought-after Cranberry Village community, this bright and spacious three-bedroom, two-and-a-half-bathroom home is designed for comfort, style, and convenience. The open-concept main floor features an upgraded kitchen with crisp white shaker-style cabinetry, quartz countertops, stainless steel appliances and pot lights throughout the main floor. Flowing seamlessly into the dining and living areas, the space is anchored by a cozy wood-burning fireplace perfect for entertaining family and friends. Walk out to the private patio and BBQ space to soak in the natural beauty that surrounds you. Recently updated throughout, this home offers elegant, spa-inspired bathrooms with glass-enclosed showers, quartz counters, and sleek European-style cabinetry. Enjoy the 2024 renovations: balcony, plush, high-quality carpeting upstairs, enhanced lighting with new pot lights, flat ceilings and a fresh, modern paint palette. Furnace (2022), Water Heater owned (2018) and both bathrooms were renovated in 2018. Storage is plentiful with a dedicated storage locker, extra space under the stairs, and easy access to the crawlspace. Condo fees include cable, internet, windows, doors, decks, and shingles, providing peace of mind and easy living. Ideally located just minutes from Collingwood's vibrant downtown, ski hills, scenic trails, shopping, and Cranberry Marina. The renovated upper deck is the perfect place to relax, watch the sunset, and experience the best of four-season living. Condo Fees 638.67 + 62.15 (for group rate on internet/Cable). (id:44887)
Revel Realty Inc.
314 8th Street E
Owen Sound, Ontario
Your money works harder in Owen Sound. Unlock the doors to immediate cash flow by owning the business AND the building with this turnkey, fully tenanted, mixed-use property in the heart of the Scenic City's revitalized downtown. Meticulously improved from top to bottom, this three-storey building generates a whopping $668,000 in gross annual income (2024) offering immediate, diversified returns for savvy investors. The main floor is home to a high-performing convenience store with multiple income streams, including lottery sales, alcohol sales, ATM, Bitcoin terminal, and garage rental. Step into a turnkey retail operation with strong community presence, established customer base, and consistent foot traffic. Own the real estate beneath your feet and collect rent from four beautifully updated apartments, spanning 2,537 sq ft and all fully rented, raking in $71,492 in gross annual income (2024). Tenants enjoy stylish interiors and upgraded finishes throughout, perfect for attracting premium market rents. Extensive improvements have been made to the building, including: full exterior facelift with steel siding and modern curb appeal, private, gated parking lot with automated electric access, updated mechanicals and finishes throughout. With a high-income profile, low vacancy risk, and prime location within Owen Sound's growing downtown district (the City just dumped $2M into downtown infrastructure), this is a rare opportunity to secure a true plug-and-play asset in one of Grey County's most strategic urban hubs. Take over a successful business and income-generating building in one move. Whether you're expanding your portfolio or entering the market with an eye for quality, 314 8th St E offers a proven income track record and long-term upside. Private tours and financials available to qualified buyers. Vendor Take Back (VTB) considered. (id:44887)
Keller Williams Realty Centres
244 Alma Street N
Guelph, Ontario
This ~1,000sqft bungalow offers incredible potential for first-time homebuyers, investors, and downsizers alike. This original owner home is ready for a new chapter and is waiting for the right person to add their personal touch and make it shine with a little TLC. The combined living and dining room, with original hardwood floors, creates a warm and inviting space for both family gatherings and everyday practicality, while the functional kitchen offers adequate cupboard and counter space, perfect for preparing your favourite meals. Hardwood flooring extends into the three well-sized bedrooms on the main level, each filled with natural light and featuring ample closet space. A 4-piece bathroom completes the main floor, providing added convenience for the whole family. A separate side entrance leads down to a finished basement that could be transformed into a potential in-law suite. The basement includes a spacious recreation room, a 4th bedroom, a 4-piece bathroom, and a laundry area. This fantastic home sits on a great-sized, fully fenced lot with a garden shed for extra storage, an attached carport, and parking for up to 3 vehicles. Whether you are looking for a starter home with room to grow, an investment property, or a place to downsize with potential for customization, this property provides the perfect canvas to create your dream home. Located in a convenient and family-friendly area, this home is close to all major amenities, parks, and fantastic schools, making it an ideal location for everyday living. (id:44887)
Royal LePage Royal City Realty
506 Flannery Drive
Centre Wellington, Ontario
Freehold townhouse located in desirable south end Fergus neighbourhood. Located a short walk to schools, shopping, restaurants and rec centre. Enter the main floor to open concept kitchen, dining and living room. Main floor walk out to fenced rear yard. Upper level has 3 generous, bright bedrooms. Lower level is unfinished and awaits your future touches. A perfect opportunity for 1st time Buyers or investors looking to enter the market. (id:44887)
Keller Williams Home Group Realty
587317 9th Side Road
Blue Mountains, Ontario
LOCATION LOCATION LOCATION. Dream of being surrounded by the most sought after parklands, having Duncan Caves right across the street, Kolapore and Old Baldy for neighbours? Being so close to Beaver Valley and other ski clubs yet being minutes to Thornbury, Kimberly, the top of Blue Mountain and Collingwood? Walk out your back door for direct trail access or open the front door to the many trails for mountain biking, x-country skiing, hiking and snowshoeing. This 3 bed 2 bath home comes with a detached heated garage and an oversized secondary workshop to allow for at home business with great visibility or large equipment storage. Cozy up by the wood stove and entertain at the built-in bar, or enjoy all seasons under the covered porch overlooking the forest. Large kitchen, walk-outs from dining area, and primary bedroom and lower level, picture window in living room, main floor laundry, Come enjoy the seasons! (id:44887)
Forest Hill Real Estate Inc.
247 Broadway Street
Kincardine, Ontario
Excellent investment for someone looking to get into real estate or add to their portfolio. This very well maintained 4-plex features 3 - 1 bedroom units and 1 - 2 bedroom unit. Located in the heart of Kincardine, 1 block to downtown or 2 blocks to the beach making this a perfect purchase for an astute Buyer. Each unit is rented and bringing in a solid income. There is plenty of parking behind off Hamilton Street and 2 spots off Broadway. The roof, windows, gas furnace and central-air are updated. Being sold fully furnished except any tenant belongings. Back addition built in 1993. Good clean units. (id:44887)
Royal LePage Exchange Realty Co.
247 Broadway Street
Kincardine, Ontario
Excellent investment for someone looking to get into real estate or add to their portfolio. This very well maintained 4-plex features 3 - 1 bedroom units and 1 - 2 bedroom unit. Located in the heart of Kincardine, 1 block to downtown or 2 blocks to the beach making this a perfect purchase for an astute Buyer. Each unit is rented and bringing in a solid income. There is plenty of parking behind off Hamilton Street and 2 spots off Broadway. The roof, windows, gas furnace and central-air are updated. Being sold fully furnished except any tenant belongings. Back addition built in 1993. Good clean units. (id:44887)
Royal LePage Exchange Realty Co.
26 St Andrews Drive
Meaford, Ontario
This delightful 3-bedroom, 2-bathroom, 2,001 square foot raised bungalow offers the perfect blend of comfort and style, nestled in a peaceful neighbourhood within walking distance of downtown Meaford. As you step inside, you'll be greeted by a warm and inviting atmosphere, with an open-concept living area that seamlessly connects the living room, dining space, and kitchen. The large windows of the living and dining room flood the space with natural light, making it an ideal setting for both relaxing and entertaining. The well-appointed kitchen is a chef's delight, featuring modern appliances, stone counter top with ample counter space, and plenty of storage. Whether you're hosting a dinner party or preparing a family meal, this kitchen is up to the task. Retreat to the spacious master bedroom, complete with a semi ensuite bathroom and walk in closet. One additional bedroom on the main level and a third on the bright lower level. The lower level features a spacious and light family room, 3 piece bath and laundry. Step outside to discover your own private oasis complete with Gazebo. The fully fenced backyard provides a secure space for children and pets to play, while the comfortable deck (which is in the process of being refinished) is perfect for outdoor dining, barbecues, or simply enjoying a morning coffee. Additional features of this lovely home include a single-car garage, providing ample storage and parking space. The property's location offers easy access to Meaford's charming downtown, parks, schools, and the stunning Georgian Bay. Don't miss your opportunity to own this meticulously maintained, beautiful bungalow where comfort, convenience, and community come together to create an exceptional living experience. Some furniture is also available to be purchased outside of the purchase price. (id:44887)
Chestnut Park Real Estate
28 Wilson Street E
Huron East, Ontario
Unlock the potential of this expansive multi-residential property in the heart of Seaforth, ON! Spanning over 5,000 sq. ft. and situated on a generous large lot that is undeveloped and offers possibility for expansion of existing structure on excess land. This rare opportunity is ideal for investors, developers, or those looking to create a high-income rental property. Currently operating as a group home, the building is divided into six (6) units, featuring multiple kitchens, en suite bathrooms, spacious living areas, original oak flooring, intricate mouldings, and a stunning winding staircase. A detached garage/shed adds further utility to the space. With vacant possession available at closing, you have the freedom to set market rents or explore redevelopment possibilities. Don't miss this chance to secure a substantial property with endless potential call today for your private tour! Property is being sold as is, where is. The seller is open to selling both the business and property or offering vacant possession upon closing. The Upper unit in the listing is a separate in-law suite with two levels see attached iGuide for details. This property is also listed under a separate Residential category MLS #X12019083 . A successful agreement of purchase and sale under either listing will render the other listing null and void. (id:44887)
Royal LePage Hiller Realty
160 Povey Road
Centre Wellington, Ontario
Get ready to fall in love with 160 Povey Road, a 2024 masterpiece nestled in Fergus coveted Storeybrook neighbourhood. This isnt just a homeits a vibe. Over 2,000 square feet of sleek, modern living space awaits, designed to impress from the moment you step inside. The heart of it all? A jaw-dropping kitchen with a gas range, granite countertops, and a massive island thats begging for your next brunch gathering seating included. Luxury vinyl plank (LVP) flooring flows effortlessly throughout most of the home, tying together a layout thats as functional as it is stylish. Picture this: not one, but two bedrooms with private ensuites your own personal retreats - one boasting a walk-out balcony for those morning coffees or late-night stargazing sessions. Two more spacious bedrooms for guests, kids, or that home office you've been dreaming of. Laundry on the top floor? Yes, please convenience is the name of the game here. Outside, a large, deep lot calls for your vision think epic backyard parties, a garden oasis, or whatever your heart desires. And with a double car garage, parkings never an issue. Built this year, every inch of this place feels fresh, bold, and ready for you to make it yours. Dont just scroll past come see it, feel it, live it. (id:44887)
M1 Real Estate Brokerage Ltd
218 Bridge Crescent
Minto, Ontario
Tucked into Palmerston's Creek Bank Meadows, the Dunedin bungalow blends charm, comfort & thoughtful design, perfect for downsizers or empty nesters seeking an Energy Star Certified home built for modern living. Crafted by WrightHaven Homes this residence offers all the ease of main-floor living without sacrificing space or style. From the welcoming covered front porch to the attractive stone & siding exterior, the Dunedin makes a lasting first impression. Inside a well-planned layout includes 2 bedrooms, 2 bathrooms & open-concept living space filled with natural light. The kitchen features designer cabinetry, premium finishes & spacious island with seating-ideal for casual dining & entertaining and opens seamlessly to the dinette & great room with large windows & optional fireplace. A sliding door extends the living space outdoors to a covered rear patio, perfect for yr-round enjoyment. The private primary suite offers W/I closet & spa-inspired ensuite with dual sinks & tiled glass shower. A second bedroom at the front of the home adds versatility for guests, a home office or den. A second full bath, convenient mudroom with laundry & interior access to the garage complete the main level. The lower level adds flexibility with a roughed-in 3pc bath &plenty of room for future bedrooms, a rec room or hobby space offering long-term value & adaptability as your needs evolve. Built with high efficiency mechanical systems & airtight, energy-conscious materials, the Dunedin delivers long-term savings, comfort & sustainability. Set within a quiet cul-de-sac, Creek Bank Meadows is a close-knit community with walkable streets & friendly neighbours. Enjoy quick access to Palmerston's parks, shops, splash pad, hospital & the historic Norgan Theatre all while being just a short drive from Listowel, Fergus, Guelph & Kitchener-Waterloo. Stylish, efficient & low-maintenance, the Dunedin offers luxury living in a neighbourhood where you can truly feel at home. (id:44887)
RE/MAX Real Estate Centre Inc
8 - 182 Bridge Crescent
Minto, Ontario
Newly constructed 3+1 bdrm luxury townhome seamlessly blends high-end design W/everyday functionality W/legal 1-bdrm W/O bsmt apt! Ideal for multigenerational families, investors or homeowners eager to offset their mortgage, this home offers incredible versatility in a peaceful Palmerston setting. Built by reputable WrightHaven Homes this over 2300sqft home features 2 self-contained living spaces across 3 finished levels. Main unit is designed to impress W/open-concept layout bathed in natural light, wide plank vinyl flooring underfoot & thoughtful finishes throughout. Kitchen is both elegant & efficient W/granite counters, S/S appliances & soft-close cabinetry. Breakfast bar serves as casual dining hub while adjacent dining room opens to private front balcony. Living room at the rear offers a 2nd W/O to private back balcony extending your indoor space outdoors & offering serene views. Upstairs are 3 spacious bdrms including well-appointed primary suite with W/I closet & ensuite W/glass-enclosed shower. Full main bathroom & 2nd-floor laundry round out this level. Legal W/O bsmt apt adds incredible value W/its own entrance, open-concept living space, granite kitchen, bathroom & laundry. With W/O to its own private patio its ideal for extended family, tenants or as a mortgage helper. This particular unit enjoys the rare benefit of its own private driveway setting it apart. Property backs onto walking trail providing peaceful views & access to green space. Efficiency is built in with energy-conscious construction, separate mechanical rooms, low maintenance fees covering snow removal, lawn care & private garage. Located in heart of Palmerston a growing community known for its warm small-town spirit, you're mins from schools, shops, parks & major employers like Palmerston Hospital & TG Minto. With quick access to Listowel, Fergus, Guelph & KW & unmatched value compared to urban markets, this home is not only a beautiful place to live its a smart move for your future. (id:44887)
RE/MAX Real Estate Centre Inc
9 - 182 Bridge Crescent
Minto, Ontario
New luxury 3+1 bdrm townhome W/legal 1-bdrm W/O bsmt apt! This home is ideal for growing families, multi-generational living, homeowners looking to subsidize their mortgage or investors seeking turn-key rental property W/built-in cash flow. Built by WrightHaven Homes this modern home spans over 2300sqft of living space across 2 well-appointed & independent units. Upper-level main unit offers open-concept floor plan W/wide plank luxury vinyl flooring, large windows & soft neutral palette. Kitchen W/granite counters, soft-close cabinetry, S/S appliances &breakfast bar for casual dining. For formal gatherings the dining room W/sliding doors to private front balcony creates ideal space for entertaining & family meals. Living room opens onto 2nd balcony at the rear offering peaceful outdoor space & lovely views. Upstairs are 3generously sized bdrms including spacious primary suite with W/I closet & ensuite W/glass-enclosed shower. A second full bathroom with tub/shower & laundry completes upper level. Downstairs the fully self-contained W/O apt offers stylish 1-bdrm suite W/private entrance. This well-designed space includes granite counters, S/S appliances, 3pc bath, open-concept living area, laundry & W/O access to private ground-level patio, perfect for privacy, extended family or generating passive rental income. Backing onto peaceful trail this home provides tranquil views &access to scenic paths. Energy-efficient features, private garage, sep mechanical rooms, 2 balconies & low-maint fees that include lawn care &snow removal make this home as practical as it is luxurious. Located in Palmerston's most desirable community you'll enjoy a welcoming smalltown atmosphere W/local shops, schools, recreation & access to major employers like Palmerston Hospital & TG Minto. With easy commute to Listowel, Fergus, Guelph & KW & significantly better value than nearby urban markets, this property delivers perfect balance of lifestyle, investment & long-term opportunity. (id:44887)
RE/MAX Real Estate Centre Inc


