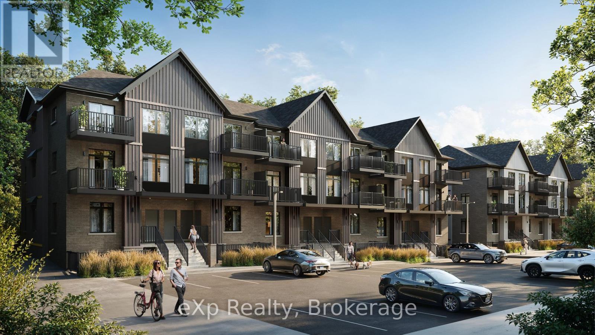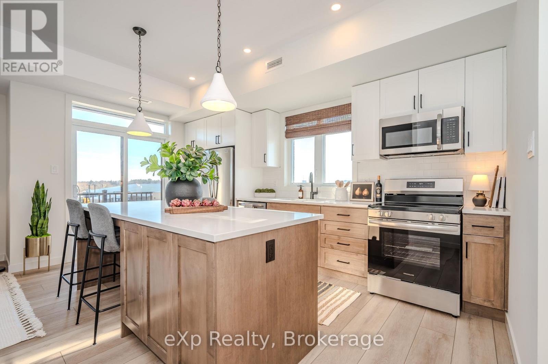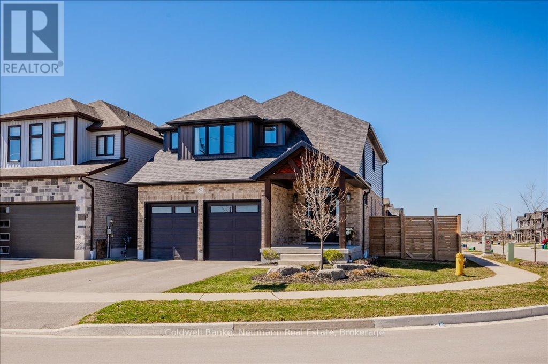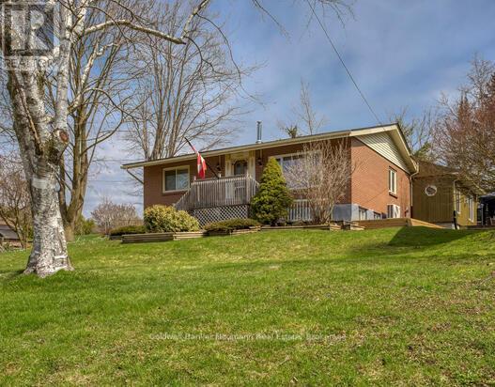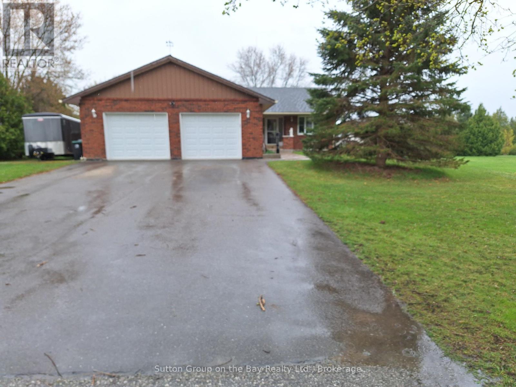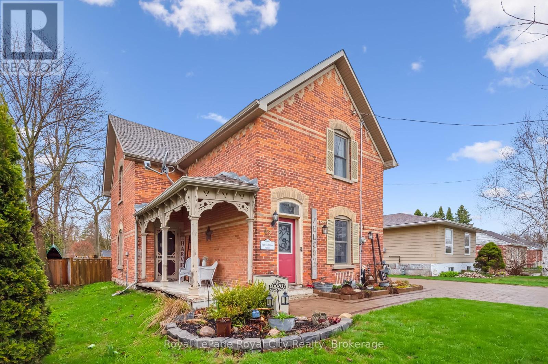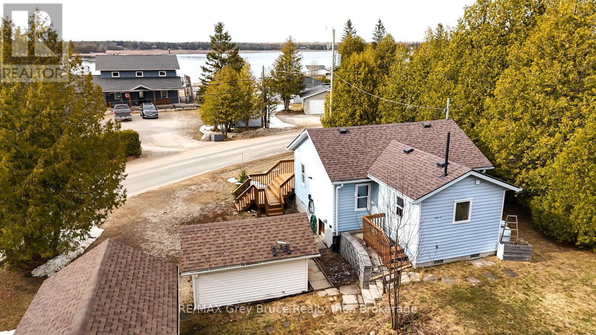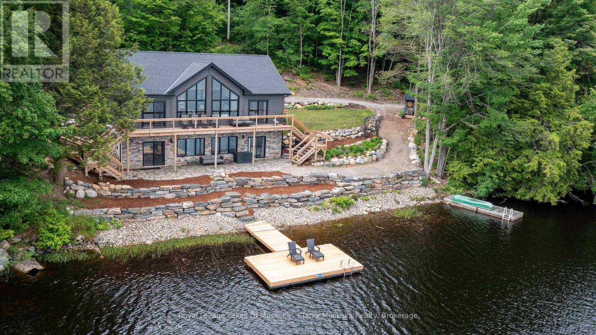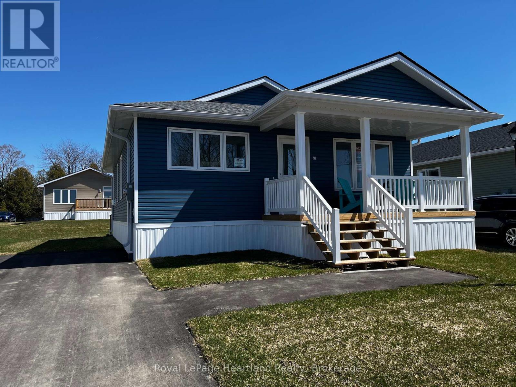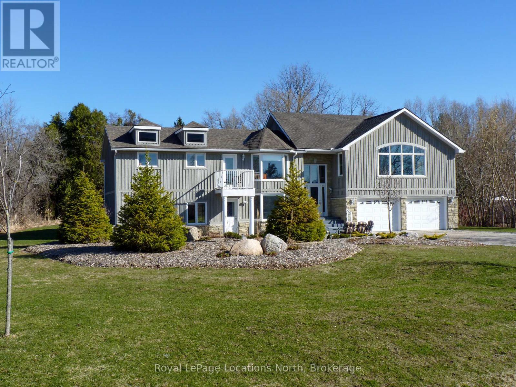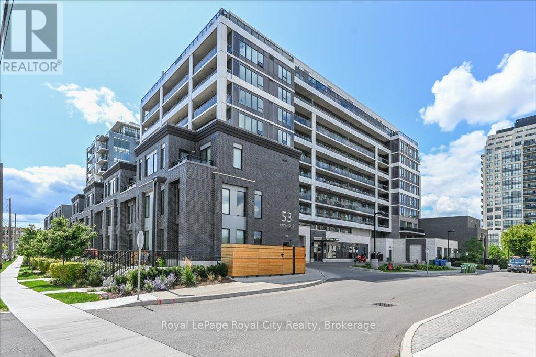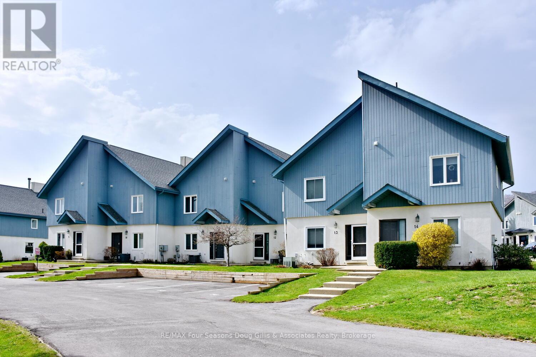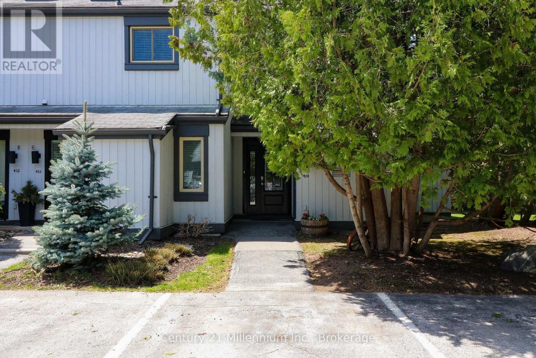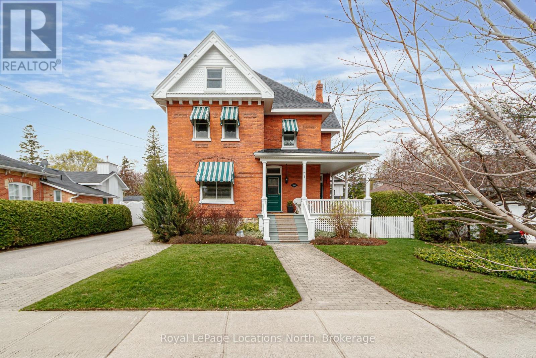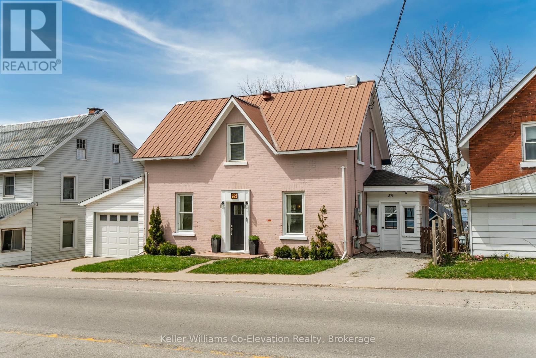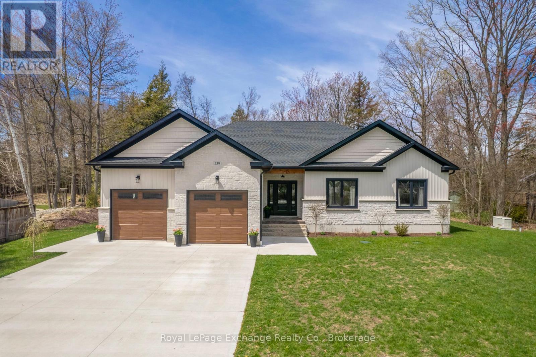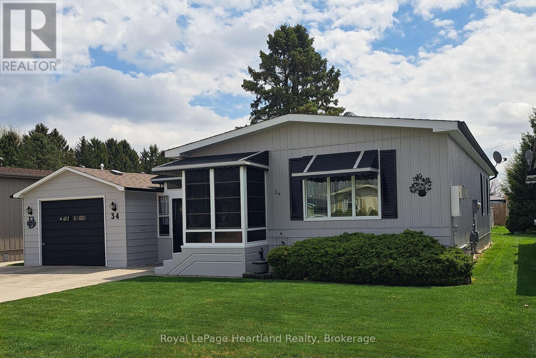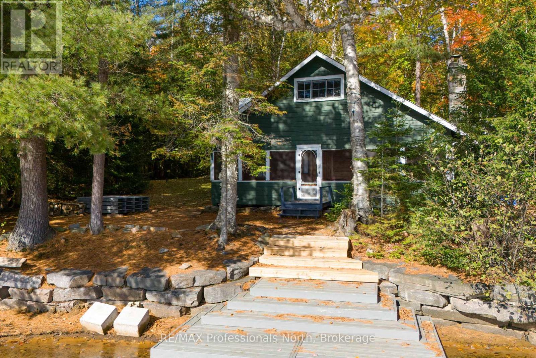96 - 824 Woolwich Street
Guelph, Ontario
Discover Northside by Granite Homes A Thoughtfully Designed Stacked Condo Townhome Community. Welcome to Northside, an exceptional new build community of stacked condo townhomes by award-winning builder Granite Homes. This Terrace Interior Unit offers 993 sq. ft. of well-designed, single-storey living, plus an additional 73 sq. ft. of private outdoor terrace space. Inside, you'll find two spacious bedrooms, two full bathrooms, and upscale finishes throughout, including 9-ft ceilings, luxury vinyl plank flooring, quartz countertops, stainless steel kitchen appliances, and in-suite laundry with washer and dryer (included). Parking options are flexible, with availability for one or two vehicles. Ideally located beside SmartCentres, Northside offers the perfect blend of quiet suburban living and convenient urban access. You're just steps from grocery stores, retail, dining, and public transit. Book your private tour today three professionally designed model homes are now open by appointment. (id:44887)
Exp Realty
102 - 824 Woolwich Street
Guelph, Ontario
Presented by Granite Homes, this brand-new two-storey unit is an impressive 1,106 sq ft and has two bedrooms, two bathrooms, and two balconies with an expected occupancy of Spring 2026. You choose the final colors and finishes, but you will be impressed by the standard finishes - 9 ft ceilings on the main level, Luxury Vinyl Plank Flooring in the foyer, kitchen, bathrooms, and living/dining; quartz counters in kitchen and baths, stainless steel kitchen appliances, plus washer and dryer included. Parking options are flexible, with availability for one or two vehicles. Ideally located next to SmartCentres Guelph, Northside combines peaceful suburban living with the convenience of urban accessibility. You'll be steps away from grocery stores, shopping, public transit, and restaurants. There are now also three designer models to tour by appointment. (id:44887)
Exp Realty
57 Tristan Crescent
Woolwich, Ontario
What do families look for when searching for their forever home? A quiet corner lot on a family-friendly street, check. A vibrant neighbourhood filled with kids and just steps to a soon-to-be-built school, absolutely. A professionally designed and updated home - without a doubt. Well then, welcome to the home everyone has been waiting for. Not a single expense was spared in creating this one-of-a-kind property. As you approach, a stunning barnwood beam entrance welcomes you to the grand two-storey foyer. Stepping inside, you'll instantly be captivated by the thoughtful details from the oversized windows that flood the home with natural light, to the stylish kitchen featuring a trendy backsplash, large pantry, and oversized island perfect for gatherings. The main living area offers a cozy yet modern vibe with custom floating shelves and a statement fireplace that anchors the space beautifully. Upstairs, a separate loft offers an ideal bonus living area, along with two spacious bedrooms and a truly luxurious primary retreat. The primary suite features a large walk-in closet, a spa-like four-piece ensuite, and expansive windows overlooking peaceful open fields. Just when you think it can't get any better, head downstairs. The fully permitted and newly renovated basement is a showstopper. From the sleek dry bar to the floating TV shelf and the heated bathroom floors, every detail was meticulously planned and executed. The basement bedroom is currently used as a home gym but offers versatility to suit your needs. This home blends thoughtful design, modern finishes, and family functionality in a way that truly sets it apart. Located in the growing community of Breslau, you'll enjoy the best of both worlds a small-town feel with quick access to Kitchener, Waterloo, Guelph, and the Region of Waterloo International Airport. It's a place where neighbours know each other, kids ride their bikes down quiet streets, and families put down roots. (id:44887)
Coldwell Banker Neumann Real Estate
93 - 824 Woolwich Street
Guelph, Ontario
Discover modern living at Northside in Guelph, where lifestyle and convenience come together in this thoughtfully designed stacked condo townhome by award-winning builder Granite Homes. This spacious 1,120 sq. ft. rear two-storey unit features 2 bedrooms, 2 bathrooms, and upscale finishes including 9 ft ceilings, luxury vinyl plank flooring, quartz countertops, and stainless steel kitchen appliances. Enjoy the added comfort of two private balconies, in-suite laundry, and flexible parking options for those who have 1 or 2 vehicles. This home is ideally located in North Guelph near SmartCentres plaza, grocery stores, restaurants, the Guelph trail system and public transit, including the 99 express to downtown and the University of Guelph. It blends suburban tranquility with urban access. Residents also enjoy a large community park and outdoor amenity space. (id:44887)
Keller Williams Home Group Realty
423 Geddes Street
Centre Wellington, Ontario
Welcome to 423 Geddes Street in the heart of charming Salem!This beautifully maintained bungalow, built in 1965, offers timeless appeal with modern versatility. Featuring 1,050 sq. ft. of main-floor living plus a fully finished 700 sq. ft. basement, this home provides plenty of space for comfortable living.Inside, you'll find 3 bedrooms and 2 full bathrooms, along with a unique layout that includes two kitchens and a separate in-law suiteperfect for extended family, guests, or potential rental income.A double-car garage and parking for four additional vehicles make coming and going easy for the whole household. Step into the beautifully landscaped backyard, where you can relax under the gazebo, entertain friends, or enjoy the extra storage offered by the charming wooden garden shed.Set in a quiet, well-established neighborhood, this home offers a rare opportunity to enjoy both comfort and convenience in a peaceful setting.Dont miss your chance to make this special property your own! (id:44887)
Coldwell Banker Neumann Real Estate
103 - 824 Woolwich Street
Guelph, Ontario
Embrace a fresh perspective on modern living at Northside in Guelph, a new stacked condo townhome community by award-winning builder Granite Homes. This 869 sq. ft. single-storey unit features 2 bedrooms, 2 bathrooms, 9 ft ceilings, luxury vinyl plank flooring, quartz countertops throughout, stainless steel kitchen appliances, in-suite washer and dryer, and a private outdoor balcony! Flexible parking options for 1 or 2 vehicles are available. Located in desirable North Guelph beside SmartCentres plaza, this community offers exceptional convenience with easy access to grocery stores, shopping, dining, Riverside Park, the Guelph trail network, and public transit including the 99 express route to downtown and the University of Guelph. Northside blends peaceful suburban living with urban accessibility, and features a large community park and outdoor amenity space. (id:44887)
Keller Williams Home Group Realty
6497 6th Line
New Tecumseth, Ontario
Honey start the car! First time on the market for this Country Bungalow in 23 years.. This Immaculate All Brick Beauty in situated on .94 Acre private ravine lot with wildlife at your back door. Almost all the home has hardwood flooring and open concept living. Master bedroom has a walk-out to the deck. Livingroom has propane fireplace and a out to the deck. Large shop for Poppa with 2 inside entries from house. Huge lower level with a warming woodstove and all finished for in-law potential or just entertaining. This won't last long... ** This is a linked property.** (id:44887)
Sutton Group On The Bay Realty Ltd.
383470 & 383504 Concession 4
West Grey, Ontario
Good 202 acre farm in West Grey. approx. 70ac workable with Pike Lake Loam soil, remainder mixed bush and some wet bush. Solid bank barn on property with hydro and drilled well. Barn has a fenced concrete yard. Property has 2 proper driveways each with its own fire route #. Severance into 2 equal sized 101ac properties approved in 2023. Excellent potential to build a home on and/or use for livestock yard and add to a cash crop portfolio. (id:44887)
Wilfred Mcintee & Co Limited
66 Applewood Boulevard
Kincardine, Ontario
Peaceful country setting in Woodland Court in Inverhuron. Close to many amenities including a wonderful sand beach, trails and Bruce Power. Enter the 3 season sunroom that offers lots of natural light then onto the spacious mud room. This cozy home boasts a large living space with a bright and open-concept kitchen and ample cupboards, counter space and a portable island. The spacious primary bedroom includes a large closet and the smaller bedroom is great for guests. A 4 pc. piece bathroom and in-suite laundry complete the main part of the home. Roof, eavestroughs and downspouts replaced in September 2024. Other updates over recent years include flooring, paint throughout, lighting, custom California Shutters, Roxul insulation, drywall, electrical and plumbing, vinyl siding, vinyl windows, exterior doors and appliances. The workshop is perfect to do some woodworking and provides great storage for the wood for those winter months. The land lease fee ($655 per month) includes water, property taxes, septic services and snow removal on the private roads. Owners take care of their driveway snow removal and grass cutting. Conveniently located between Kincardine and Port Elgin for those extras you might require. Affordable living-priced to sell. (id:44887)
Royal LePage Exchange Realty Co.
6 Ferndale Avenue
Guelph, Ontario
Welcoming bungalow on a 56 foot wide lot! This home offers 3 beds up, plus two beds down. A side entrance allows for a future in law suite. A unique detached garage allows for a private front and rear deck area that is a must see to appreciate. The 3 season sun room is the perfect spot for your morning coffee and with its three walls of windows it's also a great space to enjoy looking at the outdoors if the weather isn't quite cooperating. The Kitchen is newer and provides a large area for dining. Bedrooms are a good size and all carpet free. The main level bathroom is very spacious with a large soaker tub and a separate shower. Laundry is also on the main level. The finished basement offers a large recreation room, 2 bedrooms and a 3 pc bath and a bonus room is also on this level. Lots of enjoyable out door space to enjoy. Single garage, double drive, close to schools and shopping as well as transit. (id:44887)
Century 21 Heritage House Ltd
42 Bielby Street
East Luther Grand Valley, Ontario
Charmingly updated century home brimming with timeless character and style. Step into the perfect blend of historic charm and modern comfort in this inviting century home on a tranquil street in peaceful Grand Valley. Bright and open, this home is an entertainers dream. Enjoy spacious living and dining areas, a beautifully updated kitchen with a large island and granite countertops - all flowing seamlessly into the stunning family room addition with soaring cathedral ceilings and gas fireplace. Upstairs you will find three spacious bedrooms and a recently re-modelled bathroom complete with a luxurious walk-in shower. Step outside and unwind in your own private oasis featuring an expansive covered lanai, a stylish interlock patio and lush perennial gardens, perfect for relaxing or entertaining in any season. The interlock driveway and charming board-and-batten storage shed blend seamlessly with the homes overall aesthetic, adding both beauty and functionality. Nestled in the quaint village of Grand Valley, 42 Bielby offers all the benefits of small-town living while still being just minutes from major centers the perfect balance of peace and convenience. (id:44887)
Royal LePage Royal City Realty
861 Pike Bay Road
Northern Bruce Peninsula, Ontario
Welcome to your serene retreat in Pike Bay! This charming 2-bedroom, 1-bath cottage/home offers a perfect blend of modern updates and cozy comforts. Nestled on the beautiful Bruce Peninsula, the property features partial water views that create a tranquil atmosphere. Step inside to discover a light-filled living space with stylish finishes and an inviting ambiance. The updated kitchen boasts modern appliances and ample counter space, ideal for whipping up delicious meals. Both bedrooms are thoughtfully designed for relaxation, providing a peaceful escape after a day of exploring. Enjoy outdoor living on the spacious deck, perfect for morning coffee or evening gatherings with friends and family. With sharded deeded water access and a private boat slip, at a cost of approximately $100/year, you can easily embark on aquatic adventures or simply soak in the natural beauty surrounding you. This cottage is not just a home; it's a gateway to endless outdoor activities, from boating and fishing to hiking the Bruce Trail. Centrally located within 30 minutes of Sauble Beach, 50 minutes from Tobermory and just a short walk to By The Bay Store! Experience the best of lakeside living in this delightful retreat on the Bruce Peninsula and Open The Door To Better Living! (id:44887)
RE/MAX Grey Bruce Realty Inc.
1044 Youngs Rd Unit #3 Road
Muskoka Lakes, Ontario
Wake up to a beautiful sunrises and delight in loons and herons with the serenity of a quieter more private lake life. Find this gorgeous new build by energy efficient Timber Block home builders with 315' of panoramic waterfront, just two hours from the GTA. This private lakeside beauty is flooded with natural light on both floors and surrounded by stunning rockscape & forest. Open concept, high ceilings & gleaming natural floors, create a contemporary flow throughout the main living area. Boot room vestibule with main floor laundry, includes millwork built-ins & sinks for clean, no clutter convenience. Entrance level kitchen #1 illuminates designer flare, hosts posh black granite countertops with a large island, & plenty of space for culinary designation. Designed for privacy, the upper floor hosts a spacious primary bedroom with ensuite, walk-in closets & sliding doors to the lakeside deck. Duplicate stairways compliment the stunning stone & wood exterior placed just a few steps from the lake. The home welcomes family & friends with another sunny level with 2 king size bedrooms, den, living, dining, bathroom and 10ft ceilings walking out to lake level. Having a separate lockable entrance, kitchen #2 & bar quarters, the home can accommodate a private multi-family living arrangement. 2.88 acres, a lake view hot tub, groomed driveways with 2 large parking areas & a bunky. This worry free home has an automatic generac generator for all 2620 feet of finished living space, Tarion warranty and transferrable Timber Block certified warranty. Immediate access to snow trails and cross country skiing along with summer hiking, biking, swimming, small boating & fishing. Close by you will find lakeside cuisine, apparel shops, grocery, and wake boarding in Bala or Port Carling. Lake Joseph boat launch is just 5 minutes away for big lake boating. (id:44887)
Royal LePage Lakes Of Muskoka - Clarke Muskoka Realty
20 Bluffs View Boulevard
Ashfield-Colborne-Wawanosh, Ontario
Welcome to Huron Haven Village! Discover the charm and convenience of this brand-new model home in our vibrant, year-round community, nestled just 10 minutes north of the picturesque town of Goderich. This thoughtfully designed WOODGROVE B FLOORPLAN with two bedroom, two bathroom home offers a modern, open-concept layout. Step inside to find a spacious living area with vaulted ceilings and an abundance of natural light pouring through large windows, creating a bright and inviting atmosphere. Cozy up by the fireplace or entertain guests with ease in this airy, open space. The heart of the home is the well-appointed kitchen, featuring a peninsula ideal for casual dining and meal prep. Just off the kitchen is a lovely dining area which opens up to the living area. With two comfortable bedrooms and two full bathrooms, this home provides both convenience and privacy. Enjoy the outdoors on the expansive deck, perfect for unwinding or hosting gatherings. As a resident of Huron Haven Village, you'll also have access to fantastic community amenities, including a newly installed pool and a new clubhouse. These facilities are great for socializing, staying active, and enjoying leisure time with family and friends. This move-in-ready home offers contemporary features and a welcoming community atmosphere, making it the perfect place to start your new chapter. Don't miss out on this exceptional opportunity to live in Huron Haven Village. Call today for more information. Fees for new owners are as follows: Land Lease $580/month, Taxes Approx. $207/month, Water $75/month. (id:44887)
Royal LePage Heartland Realty
121 Edward Street
Blue Mountains, Ontario
Walking Distance to Beaver Valley School. Downstairs can be separated into a suite with separate entries from front and rear.This home perfectly situated on a coveted extra-large lot in the heart of Clarksburg. Located on the highly sought-after Edward Street, this property offers both tranquility and convenience. A short walk to downtown of Thornbury and scenic walking trails along the picturesque Beaver River. As you arrive, you're greeted by an expansive driveway leading to an attached two-car garage with inside entry into a convenient mudroom, perfect for storing outdoor gear and keeping the home organized. Step inside to a bright and inviting foyer that sets the tone for this spacious and thoughtfully designed home. The open-concept great room is a showstopper, featuring large windows that flood the space with natural light, creating a warm and welcoming atmosphere. The well-appointed kitchen extends seamlessly to a private patio, perfect for outdoor dining, complete with a BBQ area and access to the expansive (just less than an acre), family-friendly yard backing onto towering trees that sway in the summer breeze. The upper level boasts a bright primary suite with a private deck and ensuite, alongside two additional bedrooms, two washrooms, a convenient laundry room, and ample storage. The lower level, which is above ground, offers fantastic versatility with a fourth bedroom featuring a large bay window, a three-piece washroom, a spacious office, and an additional family room designed for games, music, and entertainment. A separate entrance also makes this space ideal for a potential in-law suite. Beyond the home itself, Clarksburg is a charming community known for its artistic spirit, home to numerous galleries and creative spaces. Whether you're drawn to the area's natural beauty, its vibrant culture, or its close-knit community feel, this property is an opportunity not to be missed! (id:44887)
Royal LePage Locations North
503 - 53 Arthur Street S
Guelph, Ontario
Live in Style at The Metalworks: Where Urban Energy Meets Riverside Charm. - Welcome to 503-53 Arthur Street. An ideal home base for first-time buyers, young professionals, or anyone craving a vibrant downtown lifestyle. Located in one of Guelphs most sought-after developments, this one-bedroom condo blends modern finishes with historic charm, all just steps from the Speed River, walking trails, downtown restaurants, and the GO train station. Inside, you'll find a smartly designed space with an open-concept layout, sleek white cabinetry, stainless steel appliances, and a full-sized double sink. Sliding doors lead to your private balcony, perfect for morning coffee or winding down in the evening. But the real magic? It's in the unmatched amenities. Picture hosting friends in the speakeasy lounge, enjoying quiet time in the library, or squeezing in a workout at the full-sized gym. There's also a chefs kitchen, outdoor terrace, and party roomall part of your extended living space. Bonus: Heat and water are included in the condo fees, and this unit comes with one owned parking space and a storage locker. Whether it's your first step into ownership or your place to stay while on the go, this is a lifestyle opportunity that's hard to beat. (id:44887)
Royal LePage Royal City Realty
13 - 110 Kellies Way
Blue Mountains, Ontario
Ideally situated just minutes from the slopes of Blue Mountain and the vibrant Village, this 2076 sq. ft. chalet offers the perfect blend of year-round lifestyle and modern convenience. Step into a thoughtfully designed interior featuring 3 bedrooms and 3 full bathrooms, providing ample space for families, guests, or weekend getaways. At the heart of the home is a stylish open-concept kitchen, complete with sleek cabinetry, stainless steel appliances, and a large island perfect for casual meals or entertaining. The rest of the layout offers defined living spaces for relaxation and privacy, making it easy to unwind after a day of skiing, hiking, or exploring the areas many attractions. With its unbeatable location and well-appointed design, this chalet is a must-see for anyone seeking comfort, style, and easy access to all that Blue Mountain has to offer. Please note the furnishings may be purchased as a separate item negotiated outside the real estate transaction. (id:44887)
RE/MAX Four Seasons Doug Gillis & Associates Realty
434 Oxbow Crescent
Collingwood, Ontario
Stylish 3-Bedroom Condo in Cranberry Resort End Unit with Storage Galore! Welcome to this beautifully designed 3-bedroom, 2-bathroom end-unit condo located in the sought-after Living Stone Resort community (formerly Cranberry). Perfectly laid out for comfort and style, this home features two spacious bedrooms on the main level, ideal for guests, family, or home office needs. Walk out to your private deck and enjoy your morning coffee. Upstairs, you'll find a bright, open-concept living area with soaring ceilings, a cozy wood burning fireplace, and plenty of natural light, perfect for entertaining or relaxing after a day of adventure. The kitchen flows effortlessly into the dining and living space, making everyday living feel easy and inviting. Gather the family around the breakfast bar or step out to your balcony just off the kitchen for barbecuing and relaxing after a long day. The airy loft level is dedicated to the private primary suite, complete with its own en-suite bathroom for your personal retreat above it all. Enjoy the benefits of being an end unit with added privacy and an attached oversized storage locker (9ft x 9ft) ideal for bikes, skis, golf clubs, and all your outdoor gear. Efficient gas furnace heating ensures comfort and convenience year-round. Large crawl space with concrete floor - great for storage. Located just minutes from trails, golf, skiing, the waterfront, and downtown Collingwood's shops and dining, this is your gateway to the four-season lifestyle you've been dreaming of. (id:44887)
Century 21 Millennium Inc.
284 Maple Street
Collingwood, Ontario
Welcome to this cherished 2.5-storey red brick family home, gracefully nestled on a mature and picturesque street. With classic curb appeal, rich character, and a warm sense of history, this lovingly maintained property has been owned by just two families since 1935. This is a rare opportunity to own a piece of Collingwood history. Step inside to discover a spacious and versatile layout perfect for family life and entertaining. The home retains its original charm while offering comfortable modern living across multiple levels. Large principal rooms, generous windows, and rich architectural details make every space feel inviting. Outdoors, enjoy your own private oasis, an in-ground pool surrounded by lush greenery and mature trees, perfect for summer gatherings or quiet morning swims. The backyard is a sanctuary of relaxation and fun for all ages. Located on one of the area's most sought-after streets, you're just a short stroll from schools, parks, shops, and downtown amenities. This home offers the ideal blend of small-town charm, space, and location. (id:44887)
Royal LePage Locations North
59 Robert Street W
Penetanguishene, Ontario
Charming Century Home with Modern Upgrades in the Heart of Penetanguishene! This beautifully updated 3-bedroom home is truly move-in ready, offering a perfect blend of historic charm and stylish renovations. Recent upgrades include a modern kitchen, newer flooring, an inviting fireplace and new furnace (2020), ensuring you enjoy both beauty and functionality. The property also features a single-car garage and an unfinished basement with walk out to yard and rough in for bathroom, providing ample storage and potential for more living space. Take in harbour views from your back deck, unwind in the cozy three-season sunroom, or enjoy quality time in the spacious backyard ideal for any family. Just steps away, Rotary Park this location offers scenic trails, a dog park, beaches, a splash pad, playground, and waterfront green space, perfect for active lifestyles and evening strolls. You'll love being a short walk from downtown Penetanguishene, where quaint shops, restaurants, and cafés create a vibrant small-town atmosphere. All this, just minutes to Midland and under an hour to Barrie this is your chance to embrace the good life in one of Georgian Bays most charming communities. (id:44887)
Keller Williams Co-Elevation Realty
110 Albert Street
Collingwood, Ontario
Artsy chalet style home with two separate living spaces in prime Collingwood location. Steps from Sunset Point, Georgian Bay and minutes to downtown Collingwood, this character-filled home presents a rare investment opportunity with two fully separate living spaces. There is something so special about unit #1. This cozy abode boasts vaulted ceilings, a gas fireplace and a light-filled living space. It features two bedrooms and a loft area and is ideal for comfortable family living. The kitchen and dining area open directly to the backyard which is perfect for evening BBQs. Unit #2 has been recently renovated and painted with a modern reverse floor plan. The main level has a spacious foyer that leads to a large bedroom with laundry. The upper level offers the coziest open kitchen/living area that walks out to a private balcony and also has a full bath featuring double sinks. With access to a large, private backyard, there is lots of room for outdoor entertaining. Both backyards are peaceful with mature trees and gardens and have back lane access. Additional highlights include two sheds and four parking spaces to accommodate both properties. Whether you're looking for a multi-generational home, flexible living space (work/live) or building your rental portfolio, this one-of-a-kind home offers style and income potential all in one of Collingwood's most desirable locations. OPEN HOUSE IS CANCELLED FOR SATURDAY, MAY 17TH. (id:44887)
Royal LePage Locations North
339 Lake Range Drive
Huron-Kinloss, Ontario
Welcome to this stunning like-new raised bungalow nestled on a generous lot backing directly onto serene greenspace a short walk or golf cart ride from the sandy beaches of Lake Huron. This remarkable home offers approx 3700sf of finished living space with the perfect blend of sophisticated design and practical living with 5 bedrooms and 3.5 bathrooms on two fully finished levels.Step inside to discover an interior showcasing tasteful finishes throughout, including premium hard surface countertops that complement the homes contemporary design. The great room impresses with its soaring vaulted ceiling & gas fireplace, creating an atmosphere of expansive luxury and abundant natural light. Multiple patio doors provide seamless access to the expansive composite back deck, perfect for entertaining or peaceful relaxation.The inviting backyard is an outdoor enthusiasts dream, featuring a covered BBQ area ideal for year-round grilling, a dedicated hot tub space for ultimate relaxation, and a designated bonfire area for creating lasting memories under the stars. This thoughtfully designed outdoor living space backs onto tranquil greenspace, ensuring privacy and natural beauty.Practical amenities abound with the large attached heated double car garage featuring convenient basement access and premium Trex finish. The homes charming curb appeal is enhanced by an expansive double-wide concrete laneway that provides ample parking for guests. A Generac generator offers peace of mind during power outages.Interior storage solutions are plentiful throughout, including a large utility room with dedicated workshop space-perfect for hobbies or projects. Every aspect of this exceptional property has been carefully considered to deliver the perfect balance of style, comfort, and functionality in a coveted location. (id:44887)
Royal LePage Exchange Realty Co.
34 Miller Street
Strathroy-Caradoc, Ontario
Welcome to Twin Elm Estates in the beautiful town of Strathroy. 20 minutes to London, close to all shopping and an excellent hospital are but a few of the great attributes of living in Strathroy. Twin Elm is a premiere Adult Lifestyle Community offering an active Clubhouse where you can participate as much or as little as you choose. This home has great curb side appeal! It was freshly painted in 2024. New Washer in May 2025 and brand new Furnace and Central Air. Galley Kitchen with granite countertops, separate dining room and cozy living room with gas fireplace. There is a quaint 3 season sunroom on the front of the home. 2 bedrooms and 2 bathrooms and a separate laundry room complete the space. Covered breezeway from home to separate attached garage. Storage shed features hydro and skylight. Backyard offers a private patio area with lots of mature trees. Move in to this home and enjoy! Qualified Purchasers can assume the Land Lease for $680.96/month! Property Taxes are $102.11/month. (id:44887)
Royal LePage Heartland Realty
3 - 1411 Billie Bear Road
Lake Of Bays, Ontario
Step into a storybook setting where generations of laughter and love have graced this cherished family cottage since 1973. Nestled beneath towering pines, this quintessential retreat exudes a heartwarming blend of nostalgia and natural beauty, offering a rare opportunity to embrace the simplicity of lakeside spleandor. At the heart of the cottage lies a classic Muskoka stone wood-burning fireplace, perfect for cozy evenings as the firelight dances on the walls. Memories echo in every corner, from long conversations on the inviting lakeside porch to impromptu gatherings of friends and family. With five bedrooms - including two spacious options on the upper level - there's room for everyone, even the dog, to settle in and make memories of their own. Wake each morning to commanding southeast views over 200+ feet of pristine waterfront. The natural shoreline transitions to a hard, rippled sand bottom, beckoning swimmers, and sun-seekers alike. Spend carefree days soaking in the golden sun, diving into crystal-clear waters, or simply reveling in the serenity of sought-after Bella lake in the Lake of Bays District and Algonquin Park corridor. The cottage's level topography is tailor-made for summer games - whether it's kids running barefoot through the grass or spirited rounds of cornhole. A rear mudroom porch ensures sandy feet and wet towels stay in check, while a dreamy, unpretentious charm invites you to savor life's simplest pleasures. The detached garage is perfect for storing boats and water toys. This is more than a cottage - it's a canvas for cherished traditions, where every sunset paints a memory, and every sunrise whispers the promise of another perfect day. (id:44887)
RE/MAX Professionals North


