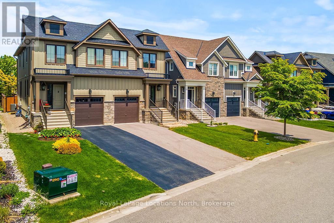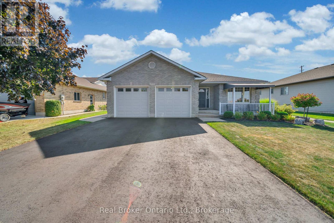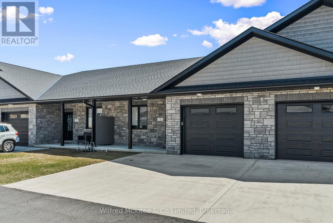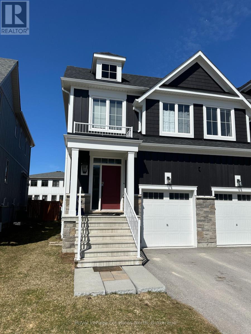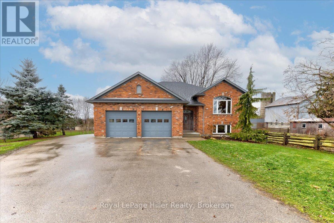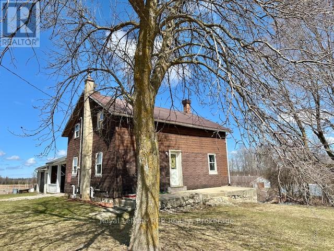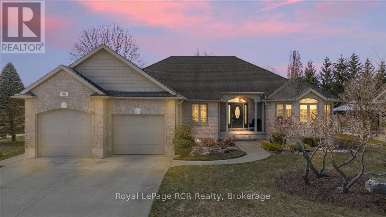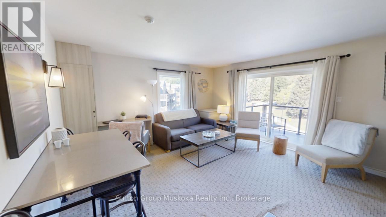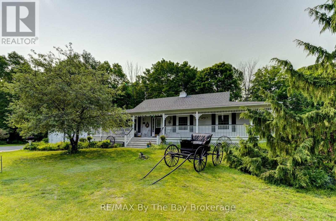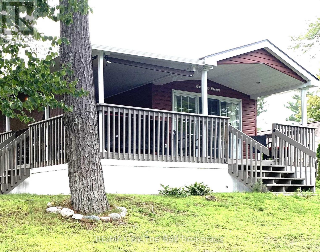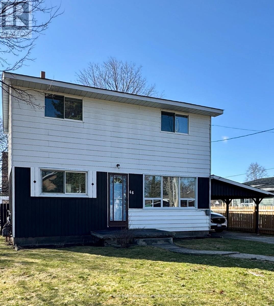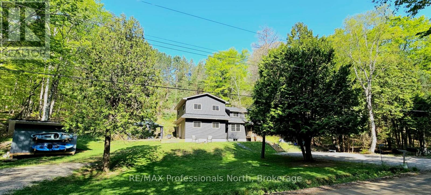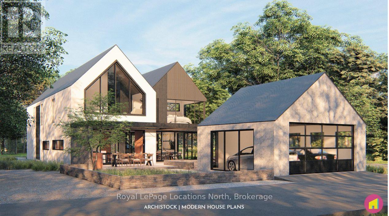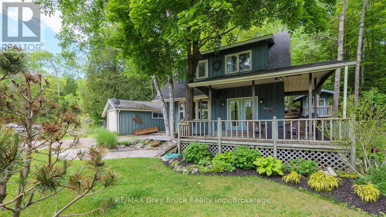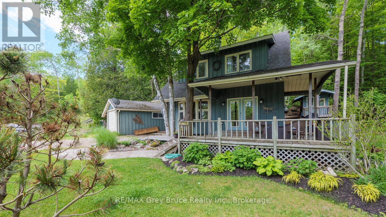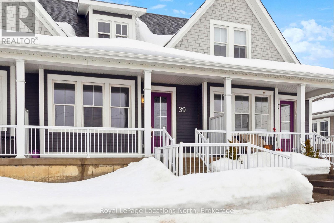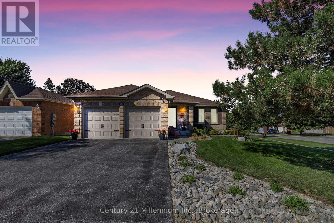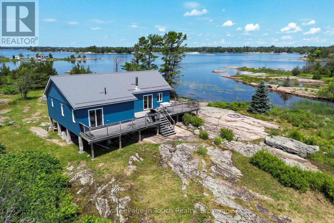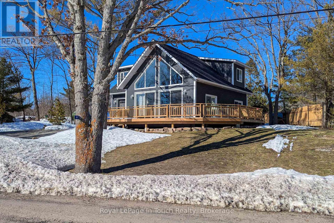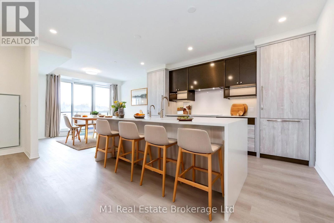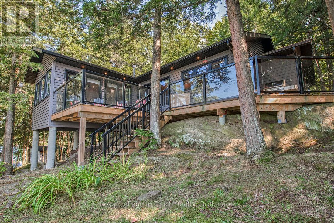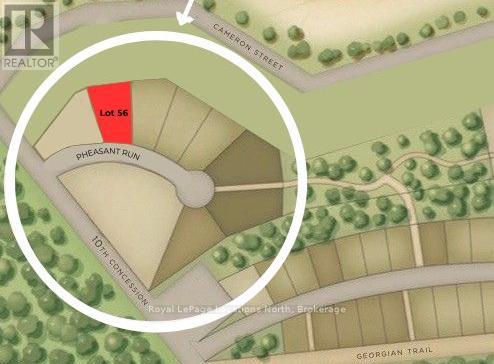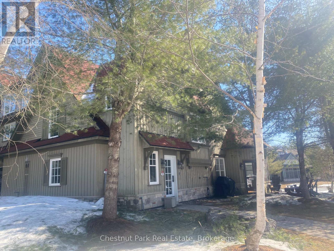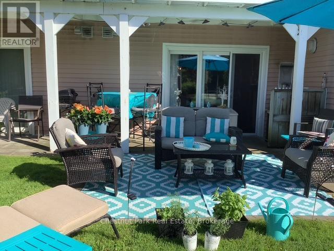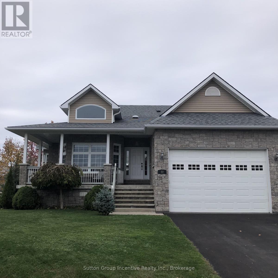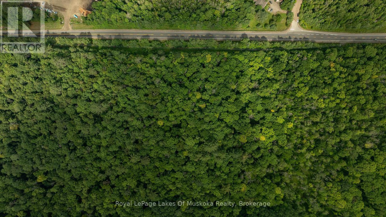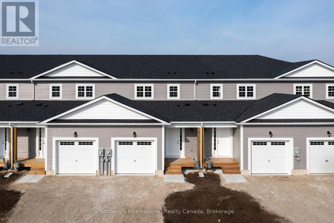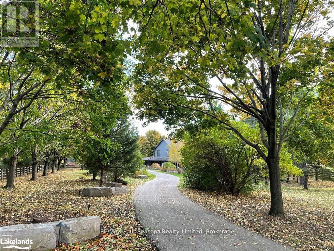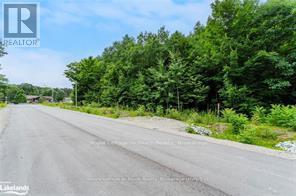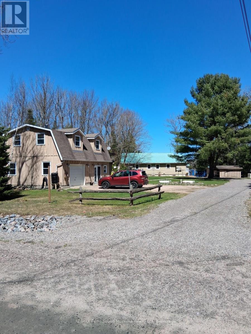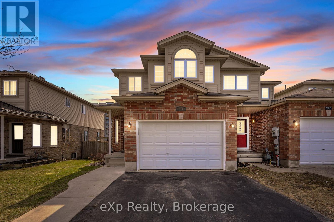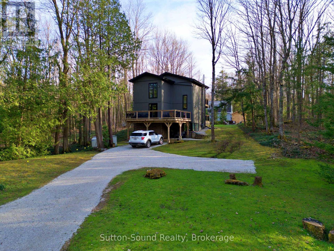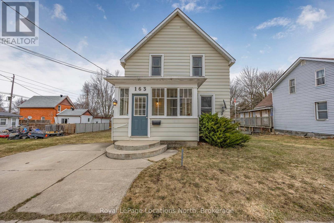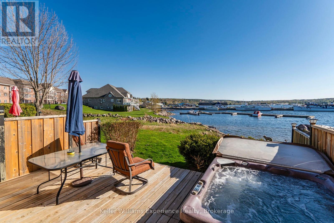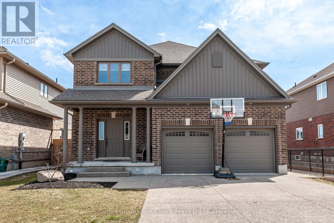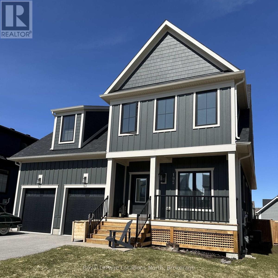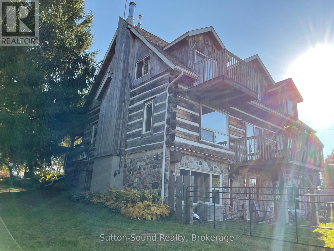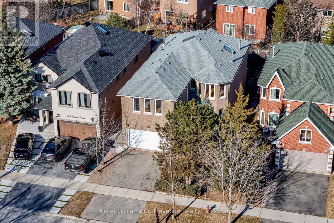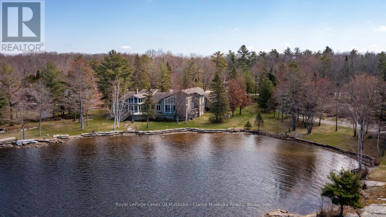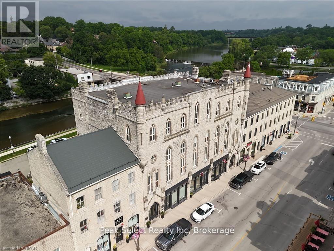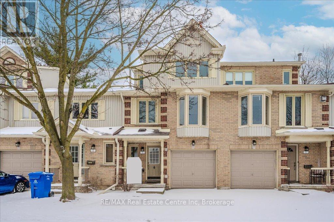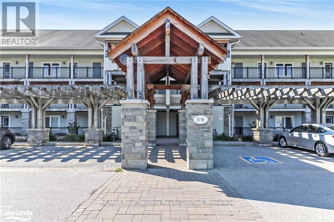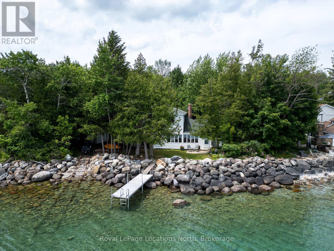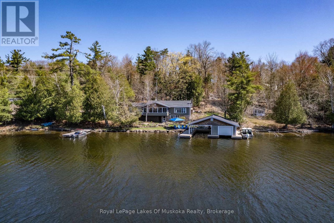147 Yellow Birch Crescent
Blue Mountains, Ontario
Turnkey Opportunity! Beautiful Windfall Semi-Detached Home. Discover this stunning semi-detached home in Windfall ideally located just minutes from Blue Mountain and Collingwood. The "Bedford" Model offers an inviting open-plan layout, combining a spacious living room, kitchen, and dining area perfect for entertaining. The kitchen features stainless steel appliances and upgraded cabinetry, with a cozy gas fireplace to curl up in front of during chilly winter nights. The main level also provides ample space for a formal dining table and a charming breakfast nook. Walk out the patio doors to a semi private grass yard. Upstairs, the master bedroom includes a walk-in closet and a luxurious ensuite with double sinks, a soaker tub, and a walk-in glass shower. The fully finished basement is a standout, offering a bathroom and plenty of room for extra beds or a TV viewing area. Store your toys in the garage and still have parking for two cars in the drive. Windfall is an active community, just five-minute drive or a 20-minute walk to the base of Blue Mountain Resort, Ontario's top four-season recreational destination. Residents enjoy exclusive access to The Shed, a recreation center featuring hot and cold pools, a sauna, a fitness room, and a party room. This turnkey opportunity includes all the furniture, making it an ideal investment or vacation home. Don't miss your chance to own a piece of this beautiful, vibrant community! (id:44887)
Royal LePage Locations North
500 Havelock Avenue S
North Perth, Ontario
This beautifully updated detached bungalow offers the perfect blend of style, comfort, and convenience, located in a highly desirable neighborhood close to all of Listowel's amenities. From the moment you arrive, you'll be captivated by the freshly paved driveway(completed just 1.5 years ago) leading to a spacious double garage. The professional landscaping and a welcoming front porch create the perfect curb appeal and set the tone for what lies within. Step inside to a bright and open layout designed for modern living. The kitchen features crisp white cabinetry, a stylish backsplash, and plenty of counter space. Adjacent to the kitchen, the dining area, with its sleek flooring and modern lighting, is perfect for family meals or hosting friends. The main floor bedrooms are spacious, inviting, and feature updated flooring, large closets, and a refreshed bathroom with spa-like finishes, making every day feel like a retreat. Downstairs, the refinished basement is ready to impress. Imagine cozy movie nights in the sprawling recreation room, complete with brand-new carpeting, fresh paint, a gas fireplace, and even a bar area for entertaining. A fourth bedroom with a walk-in closet and ensuite bathroom makes this space perfect for guests or extended family. Step outside to experience the property's highlight: the spacious lot backing onto a scenic trail. The Trex deck (installed 6 years ago) offers a perfect space for outdoor dining, relaxation, or summer BBQs, while the custom 10x10 shed adds practicality for storage. You'll enjoy peace of mind with major updates already completed, including a new furnace, AC, roof, and hot water heater (all just 2 years old). Original eaves, fascia, and soffit remain in great condition, adding a touch of timeless character. Located just minutes from parks, schools, shopping, and dining, this home is perfectly situated to meet all your needs. (id:44887)
Real Broker Ontario Ltd.
5 Palmer Marie Lane
Arran-Elderslie, Ontario
Welcome to 5 Palmer Marie Lane, a stunning Life Lease Unit in a 50+ Community! This beautifully crafted, accessible 1435 sq. ft. bungalow(4 plex) is a perfect blend of comfort, style, and functionality. Built in 2022, this home boasts exceptional quality and workmanship. On the main level, you'll find a chef-inspired kitchen featuring custom maple cabinets, an island with a breakfast bar, and elegant quartz countertops. The open-concept dining and living area provide a warm, welcoming space for entertaining or relaxing. The primary bedroom offers a spacious retreat with ensuite having a 4 ft. shower and a soaker tub and 2 walk-in closets, while the second bedroom with walk in closet is perfect for guests or a home office. Laundry is conveniently located on the main level. With a STAIR LIFT to the lower level accessibility allows you to enjoy a large family room with a walk out to a private patio. A third bedroom and 3-piece bath provide additional living options, along with a huge storage room, utility room and cold room offering an incredible amount of storage. Enjoy the outdoors from the front porch, upper deck, or lower patio, offering multiple spaces to unwind. The attached garage is generously sized, and lined in easy care Trusscore wall board. Concrete driveway for 2 vehicles. Maintenance-free living is at its finest, with snow removal and lawn care taken care of for you. This well-maintained, worry-free home is perfect for those looking to downsize without sacrificing quality or style. Don't miss out on this exceptional opportunity to live in a vibrant, low-maintenance community. (id:44887)
Wilfred Mcintee & Co Limited
185 Courtland Street
Blue Mountains, Ontario
Looking for a fantastic seasonal property? Welcome to your new home in the desirable Windfall Community! This beautifully decorated 3-bedroom, 3.5-bathroom residence features warm and inviting colors and is just a five-minute walk from Blue Mountain activities and a short drive to the beach or to Collingwood. Upstairs, you'll find three spacious bedrooms, including a deluxe primary suite with an oversized closet, and a spectacular ensuite with a soaker tub and separate shower, perfect for relaxation. Two additional spacious bedrooms have windows that look over the backyard. A separate 4-piece bathroom and a laundry room with a sink and storage round out the upper level. The main floor offers a powder room and an open-concept living/dining/kitchen area, complete with a cozy gas fireplace for those relaxing evenings after an active day. Enjoy making your favourite meals in the well-appointed kitchen. Walk out to a BBQ deck with steps down to a fully fenced yard with Chiminea. The fully finished basement provides an additional fireplace, creating a perfect haven for kids to unwind, along with another 3 piece bathroom. Additional features include a one-car garage and access to "The Shed" for a post-activity swim in the hot and cold pools or a workout. Experience the vibrant Village at Blue, with its nightlife, shopping, and family-friendly activities just moments away! Utilities are extra. Enjoy the lifestyle you've always dreamed of! (id:44887)
Royal LePage Locations North
75 Thames Road E
St. Marys, Ontario
Welcome to 75 Thames Road, St. Marys a stunning raised bungalow that perfectly blends space, style, and functionality. Originally built in 2012, and set on an expansive 89.99 ft x 301.18 ft lot, offers 2,646 sq. ft. of beautifully finished living space. With ample room for living and incredible workshop potential, this property truly stands out. The main floor features 1,421 sq. ft. of bright, open-concept living space, complemented by 9-foot ceilings that enhance the homes airy feel. These ceilings extend into the fully finished 1,225 sq. ft. basement, offering flexibility for a family room, gym, or office. The home includes three bedrooms, three bathrooms including a primary ensuite and main floor laundry for ultimate convenience. In-floor hydronic heating on both levels and in the attached 587 sq. ft. garage ensures warmth and comfort year-round.Outside, a massive paved laneway leads to an impressive detached shop at the rear of the property. This fully finished, heated 1,084 sq. ft. two-car garage is a standout feature, with cedar-panelled interiors, PVC ceilings, and ample storage space. Perfect for hobbyists or professionals, this shop offers endless possibilities. Combined with the attached two-car garage, this property has exceptional functionality and storage.The expansive lot provides endless opportunities for outdoor enjoyment, whether for gardening, entertaining, or relaxation. Behind the shop, a poured concrete pad awaits your creative ideas whether for a sports court, extra storage, or a custom outdoor setup. Mature trees along the lot create a serene, private backdrop. For pet owners, the recently installed invisible fencing offers a secure area for pets to roam freely. Located just on the outskirts of town, 75 Thames Road offers thoughtful design, modern comforts, and unmatched workshop potential, this home is ready to welcome its new owners. Dont miss your chance to make it yours schedule a showing with your Realtor today! (id:44887)
Royal LePage Hiller Realty
280 Concession 10 Concession
Brockton, Ontario
This is a fantastic opportunity to enter the country property market at an affordable price! This charming rural home is situated on 2.6 acres along a paved road just outside of Cargill. The main floor features an open-concept design with numerous updates, including a kitchen with an island, new flooring, a bright living room, and a convenient laundry/bathroom. Upstairs, you will find four decent-sized bedrooms. Additional highlights include a new F/A propane furnace installed in 2022, an on-demand hot water heater installed in 2023, and a partially replaced roof in 2023, tons of storage space, all the privacy you want, long country views and beautiful sunsets! Don't miss out on this opportunity to complete this home and make it your own! (id:44887)
Royal LePage Rcr Realty
98 11th Avenue
Hanover, Ontario
*Impressive Home located in Desirable Neighbourhood* Discover the perfect blend of elegance and comfort in this stunning custom-built bungalow. Tucked away in a prestigious neighbourhood in Hanover, this home offers an exceptional lifestyle. Step inside to find countless updates that enhance both style and functionality. The inviting living room features a cozy gas fireplace, making it the perfect gathering space. It also provides convenient access to terrace doors that lead to a lovely covered deck, ideal for entertaining or enjoying a peaceful evening. The kitchen comes fully equipped with an appliance package and a separate bright dining area. The main bedroom features a luxurious ensuite and walk-in closet, while two additional bedrooms share a beautifully appointed bathroom. There is a convenient main floor laundry room as well, allowing you to enjoy main floor living if needed. Venture downstairs to the spacious recreation room designed for entertainment, featuring a wet bar, an additional bathroom, a bedroom, and ample storage space. Enjoy the added convenience of a walk-up to the garage. This home has a F/A gas furnace and central A/C installed in 2022, a double car garage - with an extra garage door to store your toys, and a double-wide driveway. The professionally landscaped yard is enhanced with an irrigation system, ensuring your outdoor space looks pristine. Don't miss out on the opportunity to call this beautiful bungalow home! (id:44887)
Royal LePage Rcr Realty
52-307 - 1235 Deerhurst Drive
Huntsville, Ontario
SUMMIT LODGE - DEERHURST RESORT - Top floor one-bedroom fully furnished condominium located in the Summit Lodge complex at Deerhurst Resort. This unit is located in building 52, the only building in the Summit Lodge complex to complete a renovation of the exterior of the building. Upgrades to the building include new siding, windows, doors, balconies, roof and more. The owner has paid for this renovation saving a new owner over $65,000. The unit is not currently on the rental program, keep for your personal use or place on the rental program with the resort. The unit includes a natural gas fireplace, private balcony (top floor), full bathroom with a walk-in shower, kitchen, and more. Ownership of the unit includes use of the recreational facilities at the resort and owner discounts. Deerhurst offers two golf courses, tennis courts, beach, pools, trails, restaurants, and much more. Located on Peninsula Lake you have access to a chain of lakes offering over 40 miles of boating with direct boat access to Downtown Huntsville. Enjoy the resort lifestyle! Live, vacation and invest in Canada! Monthly condo fees are $823.42 which includes water, sewer, natural gas, internet, TV cable, and hydro. Annual property tax $1532.28. HST is not applicable to the sale. (id:44887)
Sutton Group Muskoka Realty Inc.
131 Stonebrook Way
Grey Highlands, Ontario
Welcome to your dream home in the heart of Markdale! This easy-going and comfortable freehold end unit offers a hassle-free lifestyle in a prime location. Forced air gas heating makes heating comfortable and affordable. Step into your fully fenced backyard, complete with a tile slate back patio. Perfect for relaxing or entertaining, it's your own private retreat. Engineered hardwood floors on the main level add a touch of elegance to your living space. The convenience of upper-level laundry simplifies your daily routine. Electric forced air has been installed in the garage. Central vac rough-in ready for you final touch. Water has been hooked up to the refrigerator for easy access for water and crushed ice. A new back shed adds extra storage space for your belongings, keeping everything organized and easily accessible. The drywalled basement expands your living area, providing additional space for recreation or hobbies. Basement is 90% complete. A builder built 3-piece bathroom in the basement adds to the convenience. Parking is a breeze with space for 4 cars on the driveway and 2 in the garage with inside entry. Where you have guests over or a growing family, you'll never have to worry about finding a spot. Enjoy the perks on a contemporary design and the assurance of modern construction standards. Proximity to the brand new hospital and Chapmans Ice Cream Head Office ensures that you're at the centre of convenience and community. In summary, this easy living freehold end unit townhome offers a perfect blend of style, comfort, and convenience. Don't miss the chance to call this wonderful place your home! (id:44887)
RE/MAX By The Bay Brokerage
15 Pridham Court
Wasaga Beach, Ontario
Unique Bungalow with Wrap-Around Porch on Ravine Lot A Tranquil Retreat Close to Georgian Bay, This stunning, one-of-a-kind bungalow is nestled on a serene ravine lot, offering the perfect blend of privacy, natural beauty, and modern comfort. With a wrap-around porch to relax & take in the picturesque surroundings, this home provides a peaceful retreat while still being conveniently close to all amenities and Georgian Bay. Inside, you'll find a spacious, open layout that highlights a large island kitchen with a cozy dining nook, perfect for enjoying meals while overlooking the serene backyard. The expansive living and dining area is perfect for both everyday living and entertaining, with plenty of space for family and guests. A double-sided gas fireplace adds a touch of elegance and warmth, creating a cozy ambiance between the living and dining spaces. The large primary bedroom is a true retreat, featuring a 3-piece ensuite, walk-in closet, and serene views of the property. Patio doors off the primary bedroom lead directly to the wrap-around porch, offering a peaceful spot to enjoy the outdoors. For added convenience, the main floor includes a laundry room and an extra bedroom, providing flexibility for family, guests, or a home office. The home also features a closed-in breezeway that leads to the double garage the perfect spot for enjoying your morning coffee or unwinding in the evening. The finished basement is a true highlight, offering a large family room, bar, and games room ideal for entertaining or relaxing with family. You'll also find another bedroom, a 3-piece bath, and a walkout to the backyard, making this space perfect for guests or extended family. The private, quiet setting of this home, combined with its spacious layout and thoughtful features, makes it a rare find. If you're looking for a peaceful escape without sacrificing convenience, this bungalow is the perfect place to call home. Don't miss your chance to see it schedule a tour today (id:44887)
RE/MAX By The Bay Brokerage
10 Chippewa Trail
Wasaga Beach, Ontario
Discover your dream getaway at the exclusive Wasaga CountryLife Resort, nestled on a quiet and sought-after street in the newer section of the community. This rare three-bedroom cottage comfortably sleeps up to 10 guests and features an inviting open-concept kitchen, dining, and family room, perfect for gatherings. Large patio doors lead to a stunning 500-square-foot covered wrap-around deck, elegantly furnished and equipped with a gas fire pit, where you can relax while taking in serene views of the pond and fountain. Key features of this lovely unit include a washer and dryer, air conditioning, and warm-hued laminate wood flooring throughout. The garage/shed offers ample space for a golf cart and all your beach essentials. As part of the resort, you'll have access to fantastic amenities, including five pools (indoor and outdoor), a splash pad, a bouncy pillow, playgrounds, a tennis court, sports fields, a mini-putt, bocce ball, and organized events and activities, along with scenic walking paths leading to the beautiful Georgian Bay. This cottage is available for three-season use from April 25th to November 16th. The 2025 fees $7,610. Don't miss this incredible opportunity to own a piece of paradise at Wasaga Beach! (id:44887)
RE/MAX By The Bay Brokerage
46 Erie Street
Collingwood, Ontario
Welcome to 46 Erie Street, this home is offers great value on in an established street! Sellers have just replaced all carpet and have painted throughout, ready for it's new family to move in and enjoy! This charming two-storey home is centrally located within walking distance to the downtown core for restaurants, shopping and an easy walk to the waterfront. Enjoy the quiet, established neighbourhood from your private fenced backyard with a shed and a good-sized patio. The home offers 4 bedrooms, 1.5 bathrooms with main floor laundry. The house is bright with lots of windows, updated functional eat-in kitchen with newer appliances next to the living space and a main floor bedroom. 3 generous bedrooms and the full bathroom can be found on the second floor. Very close to Connaught PS and the Hospital. Perfect for a family or an investor in a great Collingwood neighbourhood. Call to book your showing today! (id:44887)
RE/MAX Four Seasons Realty Limited
1228 Ronville Road
Lake Of Bays, Ontario
IMMEDIATE OCCUPANCY! Move on in to this absolutely beautiful 3 Bedroom / 2.5 Bathroom home in the country just a short drive to the quaint village of Dwight, and just over 20 minutes to all of the amenities of Downtown Huntsville. This charming home underwent a major addition and renovation in 2019/2020, and is ready for a new family to move in and enjoy. Inside you will discover a large living room with wood burning fireplace, main floor laundry, 2pce powder room, a beautiful kitchen/dining area complete with huge island, stone accent wall, and direct access to the amazing deck where you will spend many quiet evenings sipping a cold beverage or entertaining friends and family. Stroll upstairs to discover a 3 piece bathroom and 3 spacious bedrooms, including the primary with a 4 piece ensuite bath. The list of improvements is extensive as almost every square inch was updated or added during the renovation, and includes such items as windows, flooring, kitchen, furnace, electrical panel, most wiring, hot water tank, fireplace and more. Ronville Road is a quiet "dead-end" road with access to the Ronville Hiking Trail just down from the home. The closest and BEST beach is a short 10 minute drive away in Dwight. Come take a look at this gem in one of the nicest corners of Muskoka. (id:44887)
RE/MAX Professionals North
104 Pheasant Run
Blue Mountains, Ontario
TO BE BUILT! Welcome to Pheasant Run - a unique enclave of 11 homes moments to the water, golf and town! (id:44887)
Royal LePage Locations North
11 Shoreline Drive
Northern Bruce Peninsula, Ontario
Located in the charming Georgian bayside village of Dyer's Bay and bordered by the stunning escarpment, you'll discover 11 Shoreline Drive. This inviting three-bedroom home offers a perfect blend of comfort and practicality, welcoming you as soon as you step inside the foyer. The freshly painted main floor radiates warmth and coziness, creating a perfect atmosphere for relaxation. The open-concept design features a modern kitchen, ideal for preparing meals and entertaining guests, with ample space for gatherings in the adjoining dining area. The living room invites you to unwind beside the woodstove on cold winter nights, perfect for enjoying a glass of wine or getting lost in a good book. Step outside to a covered porch, a serene spot to relax and enjoy the mature gardens while immersing yourself in the sights and sounds of nature. A firepit on the patio offers an ideal setting for evening relaxation, where you can gaze at the stars in this dark sky community. At the back of the house, a second-story deck provides access from both inside and outside, featuring a hot tub for ultimate relaxation. Additional outdoor amenities include two wood storage areas, a garden shed, and a former playhouse thats ready for revitalization. The outbuilding serves as both a storage space and an office. The property offers easy access to the natural beauty of the area, with a public water access just a short walk away for swimming or kayaking in the crystal-clear waters of Georgian Bay. The nearby Bruce Trail, accessible via Harkins Road, offers excellent hiking opportunities, and the public boat launch is just a short drive away. Dyer's Bay is ideally situated between Tobermory and Lions Head, providing easy access to both recreational activities and local amenities. For those seeking more space, the adjacent vacant lot is available for sale along with the home for $529,000 (MLS#: X12064454). Please note, the lot is not for sale separately. (id:44887)
RE/MAX Grey Bruce Realty Inc.
11<17 Shoreline Drive
Northern Bruce Peninsula, Ontario
Located in the charming Georgian bayside village of Dyer's Bay and bordered by the stunning escarpment, you'll discover 11 Shoreline Drive. This inviting three-bedroom home offers a perfect blend of comfort and practicality, welcoming you as soon as you step inside the foyer. The freshly painted main floor radiates warmth and coziness, creating a perfect atmosphere for relaxation. The open-concept design features a modern kitchen, ideal for preparing meals and entertaining guests, with ample space for gatherings in the adjoining dining area. The living room invites you to unwind beside the woodstove on cold winter nights, perfect for enjoying a glass of wine or getting lost in a good book. Step outside to a covered porch, a serene spot to relax and enjoy the mature gardens while immersing yourself in the sights and sounds of nature. A firepit on the patio offers an ideal setting for evening relaxation, where you can gaze at the stars in this dark sky community. At the back of the house, a second-story deck provides access from both inside and outside, featuring a hot tub for ultimate relaxation. Additional outdoor amenities include two wood storage areas, a garden shed, and a former playhouse thats ready for revitalization. The outbuilding serves as both a storage space and an office. The property offers easy access to the natural beauty of the area, with a public water access just a short walk away for swimming or kayaking in the crystal-clear waters of Georgian Bay. The nearby Bruce Trail, accessible via Harkins Road, offers excellent hiking opportunities, and the public boat launch is just a short drive away. Dyer's Bay is ideally situated between Tobermory and Lions Head, providing easy access to both recreational activities and local amenities. This property comes with the vacant lot next door. Can also purchase the home on its own for $449,000, please see MLS#: X12064455. Lot is not for sale separately. (id:44887)
RE/MAX Grey Bruce Realty Inc.
10709 Hwy 522 Highway
Parry Sound Remote Area, Ontario
Fully refreshed home in the heart of the beautiful unorganized community of Arnstein. Great large backyard for lots of entertaining or future building projects. This home is in move in condition with many updates including a stunning 20' x 14' enclosed screened in porch with a metal roof. (2024) Fresh paint, trim and insulation throughout parts of the home. New family room wood fireplace with WETT certificate. (2023) Dry basement with sump pump and backup battery. Walking distance to many amenities including public boat launch, the local grocery/convenience store and auto garage. This home is located in an unorganized township giving you way more options for building and any projects, with lower property taxes and not needing as many permits as an organized community. For more information on unorganized townships, please contact me. Arnstein is a great community in any season, minutes from lakes and rivers for great fishing, boating, kayaking and exploring the areas breathtaking nature. If you are a winter lover there are snowmobile trails steps away offering miles of well groomed trails exploring exquisite untouched areas, you may even get the privilege of seeing some of our many northern Wildlife friends like deer and moose. Come view this turn key home with me today! (id:44887)
Forest Hill Real Estate Inc.
39 Julia Crescent
Midland, Ontario
Enjoy small-town charm and modern convenience in this cozy 2-bed, 2.5-bath condo-townhome in The Seasons on Little Lake! Minutes from Little Lake, Georgian Bay, and major amenities like grocery stores, restaurants, and golf courses. The open-concept main floor features 9-ft ceilings, quartz countertops, stainless steel appliances, and plenty of storage. The spacious loft-style primary bedroom has an ensuite and space for a sitting area or office, while the main-floor bedroom also has its own ensuite. Maintenance-free living includes lawn care and snow removal, plus one parking space. Planned community amenities include a pool, tennis courts, walking trails, gardens, and a private boardwalk. (id:44887)
Royal LePage Locations North
360 Cundles Road W
Barrie, Ontario
Welcome to 360 Cundles Rd W, a beautifully maintained all-brick bungalow located in Barrie's highly sought-after Northwest neighborhood. Situated on a spacious corner lot, this immaculate home offers the perfect blend of style, comfort, and convenience. Step inside to a bright, inviting main level featuring an open-concept layout with pot lights in the kitchen and hallway, freshly painted bathrooms, and three generously sized bedrooms with two full bathrooms. The eat-in kitchen is perfect for family meals and entertaining, and the new fridge (2024) adds a fresh, modern touch. The large living and dining areas create a warm, welcoming space for everyday living. Downstairs, the partially finished walk-out basement offers fantastic potential, including a fourth bedroom and an additional 4-piece bathroom ideal for an in-law suite, guest space, or future expansion. Additional features include a double-car garage with a sleek epoxy floor, professional landscaping, and a fully fenced yard perfect for kids, pets, and outdoor entertaining. This move-in ready home truly has it all. Enjoy unmatched convenience with a school just across the road, a bus stop nearby, and major shopping centers just five minutes away. With quick access to Highway 400, this location is a commuters dream. 360 Cundles Rd W offers the best of Barrie living in a quiet, family-friendly neighborhood where everything you need is just around the corner. (id:44887)
Century 21 Millennium Inc.
4 Island 470
Georgian Bay, Ontario
Just a few mins by boat from Honey Harbour & you're at the cottage. You'll love all the smooth Canadian Shield rock & the small stand of windswept pine trees near the shore. Smaller kids will enjoy the shallow spot in front of the cottage with smooth rock & a little sand. The cottage features a good sized living area, a modern kitchen & dining room as well as an updated washroom. Durable laminate flooring was used throughout & the washroom is appointed with tile flooring. There are 3 bedrooms & the large master boasts French doors to the deck. The deck on the south side of the cottage is large & private & enjoys plenty of sunshine all day. Recent updates include a new deck on the north side of the cottage, metal roof, new vinyl siding and eavestroughs and a new dock. (id:44887)
Royal LePage In Touch Realty
26 Macey Bay Road
Georgian Bay, Ontario
Welcome to 26 Macey Bay Road. This brand new, fully winterized home/cottage on Southern Georgian Bay features about 1,400 square feet of living space and breathtaking views to the south west. With 3 bedrooms and 2 bathrooms plus a bunkie you have lots of room to entertain family and friends. The open living/dining/kitchen area has a woodstove and boasts a vaulted ceiling with massive windows facing the waterfront. There's a huge deck that wraps around the side to provide different vantage points to soak in the panoramic view. If you are a boater, you will enjoy unlimited boating that Georgian Bay offers. In the winter, there are snowmobile trails right near your front door and you are only 20 minutes or so to Mount St. Louis ski resort. There are opportunities for year round entertainment and fun so don't miss this one. (id:44887)
Royal LePage In Touch Realty
402 - 6523 Wellington 7 Road
Centre Wellington, Ontario
Experience the epitome of modern living in this newly constructed, sophisticated Elora Mill Condos, wherecontemporary style meets unparalleled convenience. This spacious 1-bedroom plus den, 2-bathroom homeoffers an expansive terrace with premium western exposure, presenting views of the Potter Foundry andtree lined Grand River. Inside, you'll find a sleek, open-concept layout with over $11K in upgrades,including a stunning quartz waterfall island in the kitchen, elegant hardwood flooring, and top-of-the-lineintegrated appliances. The design exudes sophistication and functionality, creating a perfect sanctuary forthose who appreciate finer living. A highlight of this residence is the covered balcony, offering quiet andprivate views. Residents are treated to exceptional amenities, from year-round indoor parking and a privatestorage locker to luxurious communal spaces. Delight in the convenience of an on-site cafe-bistro, cutting-edge fitness facilities, and a serene private outdoor pool.The location is a dream, with a scenic trail windingthrough the property, leading to a charming bridge that takes you straight into downtown Elora's vibrantcore. Embrace a lifestyle of comfort, luxury, and ease in this remarkable residence. (id:44887)
M1 Real Estate Brokerage Ltd
340 Healey Lake W/a
The Archipelago, Ontario
HEALEY LAKE - WATER ACCESS ONLY - Incredible Privacy with 575 feet of Point frontage looking across at Natural Beauty of untouched Crown Lands. This 4 Seasons Cottage was built in 2016 and is Turnkey - Just Bring Your Groceries and Toothbrush! This Cottage is ready for year-round activity and offers the perfect blend of comfort and entertainment convenience. ***The Details*** 2 Bedrooms, 1 Bath with a Large 4 Season Sun Room overlooking the Lake. Walkout onto a large Sheltered deck area where you can relax, entertain and watch the Sunsets. The Main Cottage open concept living area encompasses the Great Room / a Dining Area and Large Kitchen. All of this area will enjoy the warmth of the Open-Hearth Wood Burning Fireplace. The Property and Grounds are setup for Entertaining with multiple Waterside Entertaining Areas, separate Patio areas and walking trails that take you around the grounds or past your Horseshoe Pits up through into the Crown Forested Areas behind the lot where an expansive central island Trail System exists. Explore for hours while making your way around the island visiting Neighbours. The Properties Outbuildings consist of a waterside dry Boathouse, a storage Building with Workshop, Wood Shed and Lutrine. ***More Info*** Healey Lake is known for its' Great Fishing, Water Skiing, and Boating Adventures. Located conveniently within 6 kilometers northwest of Mactier which has many Town Conveniences. Parry Sound is just North of Healey Lake and provides additional Recreational and Cultural Attractions. Amazing Golf Courses, Snowmobile Trails and Ski Hills are almost in your backyard. Don't miss your chance to own this Waterfront haven, where relaxation and adventure await. (id:44887)
Royal LePage In Touch Realty
Lot 56 Pheasant Run
Blue Mountains, Ontario
Great Opportunity to be part of the Pheasant Run Community! A lovely enclave of 11 high end homes, moments from the water, golf and town! This beautiful lot is just over HALF AN ACRE with great width and depth to support the design of your dream home. Seller is offering a VTB for qualified buyers (id:44887)
Royal LePage Locations North
14 - 304 Emerald Hills Court
Seguin, Ontario
Spacious three bedroom Villa with primary 2 and half baths. Two tenths ownership (Fractions A & B) with ten weeks of personal use with four fixed weeks between May and October each year and six rotating weeks between November and April each year. Rocky Crest Membership included in the sale. Monthly fees cover everything from property taxes to insurance, weekly housekeeping, snow removal and garbage pickup, high speed internet and satellite tv. Additional annual fee for ClubLink membership. PLEASE NOTE THAT THE PROPERTY TAXES SHOWN ARE INCLUDED IN THE MONTHLY CONDO FEES***. Monthly fees are $634.38 for the two fractions. (id:44887)
Chestnut Park Real Estate
838 - 34 Dawson Drive
Collingwood, Ontario
No Stairs! Everything is on the main level and located in the heart of great times and countless outdoor adventures. This BUNGALOW-style condo features a SPACIOUS OPEN CONCEPT, perfect for entertaining, and has plenty of room to work from home. This Airy One-bedroom ground-floor condo has California shutters, window coverings & louver doors, vinyl flooring in the main area, and carpeting in the Primary Bedroom. Built-in Microwave, dishwasher, French door fridge with lower freezer drawer, washer and dryer off of the kitchen, high-efficiency "owned" hot water tank, and central heating and cooling system. New windows approximately 8 years ago. Now, relax and enjoy summer evenings on the extended patio or by the fireplace. Strategically located within the Living Stone Resort community, it is a mature neighborhood and an easy walk to the numerous amenities. This complex offers an outdoor pool, gym, splash park, and other recreation facilities (membership fee) subject to availablility. Golfing at your back door and a Marina minutes away, walk to grocery stores, restaurants, and shops at a nearby established plaza, walk or bike the local trails, Collingwood's waterfront pathways, and minutes to numerous winter activities. Whether you are looking for a weekend retreat or full-time living, life is good in Collingwood. Please note that the neighborhood has excellent landscaping and snow removal services, as well as wonderful neighbors. (id:44887)
Chestnut Park Real Estate
22 Bourgeois Beach Road
Tay, Ontario
This one-owner, custom-built design and steps to Georgian Bay and the Trans Canada Trail offer a picturesque setting that's hard to resist. From the easy access to recreational activities like boating and snowmobiling, to the wraparound verandah, manicured gardens, and arch-top dormer, this is undoubtedly going to add to its charm and curb appeal. Inside, the kitchen seems like a dream with its breakfast bar, stainless-steel appliances, quartz countertops, and a brand new dishwasher. This home also comes with a stove, fridge, washer and dryer. The flow into the dining area, which opens up to the fully fenced backyard with a porch, patio, and gazebo, sounds perfect for both everyday living and entertaining. The main level, with its primary bedroom featuring a luxurious 5-piece ensuite and walk-in closet, along with another bedroom and a 4-piece bathroom, offers comfort and convenience. And the lower level, with a great room boasting a cozy gas fireplace, an additional bedroom, and a 3-piece bathroom, provides even more space and flexibility. The numerous upgrades, including quartz countertops in the kitchen and bathrooms, newer custom blinds and lights, updated sliding screen door, and a new roof, ensure that the home is not only beautiful but also well-maintained and up-to-date. Lastly, the sought-after corner lot location, just minutes away from Midland and Penetanguishene, adds to the appeal, offering both convenience and a sense of tranquility. With 2,874 square feet of finished space, this home is an absolute gem! (id:44887)
Sutton Group Incentive Realty Inc.
2750 Muskoka 117 Road
Lake Of Bays, Ontario
Just outside the town limits of Baysville, this beautiful 2.58-acre vacant lot offers the perfect setting for your dream home or cottage retreat. Well-treed for privacy and surrounded by nature, the property provides a peaceful escape while still being just minutes from the charming village of Baysville. Enjoy the convenience of local amenities, including shops, restaurants, a library, a community centre, and the LCBO. Spend your days exploring nearby parks and trails or take advantage of the public docks on Lake of Bays, offering easy access to boating, swimming, and fishing. With a driveway already in place, access is easy, and the possibilities are endless. Whether you're looking to build a year-round residence or a seasonal getaway, this is a rare opportunity to own a piece of Muskoka paradise. Don't miss out. (id:44887)
Royal LePage Lakes Of Muskoka Realty
12 Equality Drive
Meaford, Ontario
To Be Built - Occupancy September 2025. Modern living in the Black Spruce, a newly built townhouse by LCDG in the desirable Gates of Meaford community. This spacious 1,300 sq. ft. home features three bedrooms and three bathrooms, including a Primary bedroom with an ensuite bathroom. The open layout is complemented by contemporary finishes, and a single-car garage adds convenience and security. With an unfinished basement, there's plenty of additional space for storage or hobbies. Located just minutes from Meaford's vibrant dining and entertainment scene, this property is ideally positioned for easy access to the outdoor recreation of Blue Mountains and Collingwood to the east, and Owen Sound to the west. Embrace the active lifestyle with nearby golfing, hiking, skiing, and more all within reach of your new home. (id:44887)
Sotheby's International Realty Canada
133 Arrowhead Road
Blue Mountains, Ontario
SPRING/SUMMER/FALL RENTAL - Two minutes to the beach, and walkable to hiking, as well as walking and biking on the Georgian Trail. Super private 5 bed, 3 bath beauty on almost 2 acres awaits you and your family. Massive living room/dining room anchored by a wood burning fireplace and tons of space for entertaining. Kitchen updated with new counter tops and appliances. Huge dining table is ready for Saturday night dinner parties or family meals. A separate living space ensures the kids can have their own space if needed, and they can enjoy the foosball table and a second fireplace. Two bedrooms on the main floor boast a queen bed in one, and twin over double bunk beds in the other. The bathroom on this level has a new shower and sauna. Upstairs are the other three bedrooms - the primary with a King + ensuite, complete with a lovely tub to relax in after a day on the slopes, and an oversized shower. The other two bedrooms each have two twin over double bunks to ensure generous sleeping capacity and fun sleepovers for the kids, and the third bathroom is complete with shower and a tub. Stunning setting down a long driveway with tons of trees and a river that flows by the large deck. There is ample parking, including covered for minimum one car. Don't miss out on this one... If July and/or August only, different price will apply. Detached garage/bunk house is not included. (id:44887)
RE/MAX Four Seasons Realty Limited
Lot 2 Voyageur Drive
Tiny, Ontario
TREED VACANT LOT SITUATED IN ESTATE SUBDIVISION LOCATED MINUTES TO BOAT LAUNCH, PARK AND PLAYGROUND, THE OFSCA TRAIL SYSTEM, AND SHOPPING. THIS VACANT LOT OFFERS NATURAL GAS, HYDRO AND BELL FIBRELINE, AND A REAR 50 FT. BUFFER FOR EXTRA PRIVACY. DEVELOPMENT CHARGES APPLY AND ARE PAYABLE WHEN APPLYING FOR A BUILDING PERMIT. BUILD YOUR HOME OR COTTAGE IN THIS UP AND COMING NEIGHBOURHOOD IN THE TOANCHE SETTLEMENT. (id:44887)
Royal LePage In Touch Realty
229 S Rankin Street
Saugeen Shores, Ontario
Located on one of Southampton's most sought-after streets, this beautifully maintained year-round home is just steps from the shores of Lake Huron. Whether you're looking for a serene weekend getaway, an income-generating opportunity, or a full-time residence, this property offers flexibility and comfort in equal measure. The main level welcomes you with bright, sun-filled spaces, a functional layout, and timeless charm throughout. The kitchen opens to a cozy dining area, and the spacious living room with views of the mighty Saugeen River, is the perfect place to unwind after a day at the beach. Step outside to enjoy the peace and privacy of the mature, landscaped yard with a few hundred feet of treed property down to the river, or relax on the classic covered front porch. The real bonus lies in the fully finished walkout lower level, complete with a second full kitchen, a large bedroom, full bathroom, and private exterior access ideal for multi-generational living, guests, or potential rental income. Just a short stroll to the beach, trails, and downtown Southampton's shops and restaurants, this home truly captures the best of small-town coastal living. Features: Prime location just steps to Lake Huron. 3+1 bedrooms, 3 full bathrooms. WHAT! The power is OUT? Not a problem, this home is equipped with a full automatic generator. Walking distance to downtown, parks, and trails. This is a rare opportunity to own a piece of Southampton charm. BE SURE TO WATCH THE FULL LENGTH WALKTHROUGH TOUR, CLICK ON THE MULTIMEDIA LINK. Book your private showing today. (id:44887)
RE/MAX Four Seasons Realty Limited
97 Farleys Road
Whitestone, Ontario
Welcome to your perfect getaway or full-time home on the shores of sought-after Whitestone Lake. This charming year-round lake house offers 2 bedrooms and 2 bathrooms on a level, beautifully landscaped lot with a sandy beach, dock, and pergola, ideal for making memories in every season.The spacious primary bedroom is a true retreat, featuring stunning lake views, a vaulted ceiling, walk-in closet, and a luxurious 4-piece ensuite. Enjoy the convenience of main floor laundry and a newly renovated kitchen and living area that opens to a rear deck, perfect for morning coffee or evening sunsets.The cozy lower-level family room with a fireplace and walkout adds warmth and extra living space, along with plenty of storage throughout. A detached garage includes a heated workshop, hydro, and a second-floor storage area ideal for hobbies, toys, or gear. Whitestone Lake is perfect for water sports, fishing, kayaking, paddleboarding, and connects to the scenic Whitestone River. In winter, enjoy snowmobiling, sledding, and access to year-round walking and nature trails. Just minutes from local amenities, restaurants, and part of a welcoming, vibrant community, this property blends comfort, recreation, and tranquility. Dont miss this rare opportunity to own a slice of paradise in Whitestone. (id:44887)
RE/MAX Parry Sound Muskoka Realty Ltd
216 Severn Drive
Guelph, Ontario
Welcome to 216 Severn Drive where community charm meets bright beginnings. Located in Guelph's vibrant and family-friendly Eastview neighbourhood, this end-unit townhome is more than just a house its a home that invites you to live, work, and play in perfect harmony.With Eastview Community Park just steps away, several nearby playgrounds, and endless walking trails winding through nature, theres always an adventure waiting around the corner. Whether you're walking the kids to the nearby French public school or catching a sunset stroll, you'll fall in love with the lifestyle this location offers.Inside, you'll appreciate the larger footprint that only an end unit can provide and the light! Oh, the light. Sun spills in through extra windows, breathing life into every corner of this well-maintained home.The upper floor features a bonus office space perfect for remote work, creative pursuits, or even welcoming guests. (We call it a flex space because it really does flex with your needs.) The basement? Its pristine, untouched, and ready for your imagination to run wild. Home gym, rec room, movie theatre you dream it, you build it. Outside the private yard with mature trees and gardens is enhanced by a deck with louvred privacy partitions.This is the kind of place where neighbours still say hello, and kids play until the streetlights flicker on. Where modern convenience meets natural beauty. Where your next chapter could begin.Dont miss your chance to make 216 Severn Drive your own its a bright idea with great end-ings! (id:44887)
Exp Realty
134 Lakeview Drive
Georgian Bluffs, Ontario
Charming turn key 4-Season Retreat Near Bass Lake! Discover this move-in-ready 3-bedroom, 2-bathroom home offering year-round comfort and a glimpse of beautiful Bass Lake! Located in a private setting with a central location between Owen Sound and Wiarton, this home is perfect for nature lovers and commuters alike. Step inside to a freshly updated kitchen (2024) with modern finishes and a large walkout to a balcony, ideal for morning coffee or evening relaxation. Enjoy the inviting front porch, spacious back deck, and tasteful neutral décor throughout. Offered fully furnished and turn key. Outside unwind around the cozy firepit or take advantage of the outdoor recently added 8'x8' storage shed for all of your outdoor gear. All patio furniture and BBQ will be included as well. New 2019 Soffit, Fascia, windows, doors, siding, tankless water heater, water softener. Don't miss this charming home schedule your viewing today! (id:44887)
Sutton-Sound Realty
163 Henry Street
Meaford, Ontario
This 100+ year-old home offers a unique blend of charm, character and potential. Located in the heart of Meaford, this 3-bedroom, 2-bathroom property is an ideal opportunity for first-time homebuyers. While the home does need some updating, it provides a spacious layout and the chance to add your own personal touches. The main floor has a bright family room that flows into the living room. The kitchen/ dining room have walk out to back deck. Generous sized bedrooms and a large full bathroom upstairs. Backing onto the Georgian Trail, the property offers a peaceful backyard with direct access to outdoor activities. Whether you enjoy biking, hiking, or simply soaking in the natural beauty, this location is perfect for outdoor enthusiasts. Quick walk to the waterfront and downtown. Book your private showing today! (id:44887)
Royal LePage Locations North
4 - 4 Beck Boulevard
Penetanguishene, Ontario
* Quick Closing Available* Discover the perfect blend of elegance and comfort in this executive-style Waterfront Townhouse. Beautifully situated along the shores of Georgian Bay in Penetanguishene. This exceptional 3-bedroom, 3-bathroom home offers a spacious open-concept design with hardwood floors featuring a bright and airy living and dining areas, complemented by a large, well-appointed kitchen with ample counter space and storage. Oversized windows flood the space with natural light, while an expansive primary suite boasts a large walk-in closet and an 4 Pc. ensuite. Step outside to your private waterfront deck, complete with a relaxing hot tub, BBQ space and sitting area all while enjoying breathtaking views. Plenty of parking with your own driveway and attached inside entry garage. All within walking distance to marinas, beaches and local trails. (id:44887)
Keller Williams Experience Realty
95 Brown Street
Stratford, Ontario
Welcome to this spacious and beautifully upgraded home offering over 3,000 square feet of finished living space, located in a highly sought-after neighborhood. This property boasts an impressive array of features that will suit families and professionals alike. Step outside to a fully fenced yard with a shed, perfect for extra storage, and enjoy the privacy and space this home provides. The covered back deck is ideal for entertaining, complete with a BBQ gas line to make outdoor cooking a breeze. The front of the home features an aggregate driveway, leading to a double garage with plenty of room for your vehicles and storage. Inside, the open-concept main floor is highlighted by 9-foot ceilings, creating a bright and airy atmosphere. A cozy fireplace adds warmth and charm to the living area, making it the perfect spot to relax or entertain guests. The main floor flows effortlessly into the kitchen and dining spaces, perfect for family gatherings. The fully finished basement offers additional living space, complete with a 3-piece bathroom, making it a perfect spot for guests, a home office, or a playroom. With its prime location across from a park and greenspace, and walking trails nearby, you'll enjoy the convenience of nature right at your doorstep. Conveniently located within walking distance to shopping plazas, schools, and recreation facilities, this home is also centrally positioned for an easy commute to Kitchener, Waterloo, and London. Whether you're looking for a family-friendly home or a place to entertain, this property offers the perfect balance of luxury, convenience, and location. (id:44887)
Sutton Group - First Choice Realty Ltd.
195 Courtland Street W
Blue Mountains, Ontario
Introducing the exquisite Churchill Model in Windfall. With an impressive 3000 square feet of thoughtfully designed living space, perfect for gatherings with family and friends. This residence features 4 spacious bedrooms, a large media room, a main floor den and 4 well-appointed bathrooms. Embrace the mountain lifestyle with a beautiful kitchen equipped with high-end stainless steel appliances, including a gas range, a built in wine fridge and a large island adorned with quartz countertops that overlooks the expansive Great Room complete with a cozy gas fireplace. The open concept dining area is enhanced by large windows providing natural light, creating an inviting atmosphere for meals. The main floor also includes a laundry/mud room with direct access to the two car garage. Retreat to the top level for a media room experience or work out lower level rec room. Enjoy breathtaking mountain views from the front porch, while the covered back porch is perfect for year-round outdoor enjoyment, with the fully fenced yard providing a private oasis. This property is a true gem in a fantastic neighbourhood. The Windfall subdivision also includes access to the "Shed", which includes a premium clubhouse, a year-round salt-water pool, hot tub, sauna, and gym facilities. (id:44887)
Royal LePage Locations North
234491 Concession 2 Wgr Concession
West Grey, Ontario
Welcome to your peaceful country retreat! This charming 3-bedroom, 3-bathroom log home sits on just under 2 acres of picturesque land, offering the perfect balance of rustic tranquility and modern amenities. Whether you're enjoying the warmth of the woodstove on cozy evenings or relaxing on the covered porch, this home provides a serene escape from the hustle and bustle of everyday life. Step inside to find an inviting, open-concept living space with natural wood finishes, large windows that flood the rooms with light, and a spacious kitchen perfect for entertaining. The home features three generous bedrooms, including a master suite with a semi-private bath and its own balcony, offering a personal oasis for rest and relaxation. Each bathroom is thoughtfully designed to complement the home's rustic aesthetic. Outside, the property continues to impress with a detached garage, providing plenty of space for vehicles, tools, and storage. The expansive grounds are ideal for outdoor activities, gardening, or simply soaking in the beauty of your surroundings.One of the standout features of this property is the income-producing solar system, making it not only eco-friendly but also a great way to offset energy costs. If you're looking for a peaceful country setting with modern comforts and the added benefit of energy efficiency, this log home is a must-see! (id:44887)
Sutton-Sound Realty
141 Larratt Lane
Richmond Hill, Ontario
Exquisite and beautifully designed luxurious residence in the premier part of the highly sought-after Westbrook community, where homes rarely become available. Situated on a premium lot on a quiet street, this home offers 4+ Bedrooms and over 3000 sq. ft. of elegant living space to call home. Featuring several upgrades throughout the years and a uniquely designed layout, it showcases true pride of ownership . The main floor offers a bright seamless layout that flows throughout the home with a large chef inspired eat-in kitchen, two separate living rooms each having their own fireplaces to add to the charm. Retreat upstairs to find 4 oversized bedrooms perfect for a large family or multi-family living. There are two primary bedrooms with large closets and spa-like ensuites with one featuring a skylight. Crown moulding and additional upgrades throughout. This home features convenient inside entry from the garage and two separate sets of stairs leading to the pristine unfinished basement space. The basement provides ample storage, opportunities for additional bedrooms or in-law suite/rec room space and is high and dry. As you pull in the driveway you will notice nicely manicured evergreens and perennials. The large backyard is a perfect mix of sitting areas and gardens with organic fruits and berries including raspberries, blackberries, mulberries, Italian plum and sour cherries to name a few. A number of the homes in the neighbourhood have developed their backyards with pools and the same could be done here. This home is situated on a quiet street with beautiful parks, walking trails, biking paths and nature reserves all within minutes of your new home. This home is also a few steps to top ranked Trillium Woods PS/Richmond Hill HS/ St Theresa of Lisieux CHS school district, Yonge St/Community Centre/shopping/GO Station/ All Major Highways. This home truly offers the perfect blend of luxury, comfort, and convenience. (id:44887)
Keller Williams Co-Elevation Realty
2612 Baguley Road
Severn, Ontario
This 4,000+ sq. ft. Waterfront home nestled on the Serene Shores of Little Lake, offers the perfect blend of space, comfort, and adventure. With 220 feet of private shoreline and direct access to the Trent Severn Waterway system, enjoy unlimited boating, fishing, and cruising right from your backyard. Inside, the 5-bedroom, 5-washroom layout is designed for both relaxation and entertaining. The open-concept living areas are bright and welcoming, with large windows framing stunning water views. The well-appointed kitchen with double sinks, a cozy fireplace, and generous bedrooms provide a perfect balance of function and comfort. A spacious Muskoka room lets you take in the waterfront scenery year-round. The property also includes a spacious garage with a car lift, offering ample room for vehicles and additional storage needs. Step outside to your private dock and embrace the ultimate lakeside lifestyle. Whether you're setting sail for a day on the water or enjoying a quiet evening by the shore, this home is a true retreat. Contact us today to experience it for yourself! (id:44887)
Royal LePage Lakes Of Muskoka - Clarke Muskoka Realty
46 - 20 Water Street S
St. Marys, Ontario
Discover this elegantly updated two-bedroom apartment available for rent in the historic Opera House Apartments. Located in the vibrant downtown district of St. Marys. This residence features a stunning view of the river and Water St S, offers two bedrooms and two bathrooms. The layout includes a loft with one bedroom and one bathroom on the upper level, as well as an additional bedroom and bathroom on the main level. The apartment is enhanced by oversized corner windows that provide picturesque views of both downtown and the river. The lively downtown area is filled with numerous shops, patios, and walking trails for residents to enjoy. Amenities at the Opera House Apartments include an elevator, stair access, laundry facilities, and a secure entry. The rental price is set at $2,395.00 per month, in addition to utilities (electricity and water) and the rental fee for the hot water tank. (id:44887)
Peak Select Realty Inc
4 - 302 College Avenue W
Guelph, Ontario
Welcome to 4-302 College Ave W, a beautifully maintained 3-bedroom townhouse with a finished basement nestled in a sought-after complex featuring an inground pool! Whether you're a first-time buyer, young family or savvy investor, this property checks all the boxes. On the main level, there is a bedroom, currently used as an office and powder room ideal for work-from-home flexibility or guest use. On the second level, step into a sun-filled kitchen equipped with ample counter space, tiled backsplash and a stunning bay window that fills the space with natural light. The bright and airy living room showcases rich hardwood floors, a cozy fireplace and large windows that create a warm and welcoming atmosphere. On the third level you'll find a spacious primary bedroom with a large window and an additional bedroom offering generous closet space. The 4-piece main bathroom includes a shower/tub combo and a sizeable vanity for added comfort. Downstairs, the finished basement expands your living space with a 3-piece bathroom and a versatile bonus room-perfect as a home office, playroom, gym or hobby area. Enjoy outdoor living on your private back deck with stairs leading to a cozy lower patio, partially fenced for added privacy ideal for relaxing or entertaining. Best of all, this home is part of a well-kept community with low-maintenance amenities including a pool-so you get the fun without the upkeep. Located just a 15-minute walk or 5-minute bus ride to the University of Guelph and Stone Road Mall, you'll love the unbeatable access to restaurants, grocery stores, Shoppers, LCBO, banks and more. With quick access to the Hanlon Expressway, commuting is effortless! (id:44887)
RE/MAX Real Estate Centre Inc
308 - 6 Brandy Lane Drive
Collingwood, Ontario
Perfect as a weekend retreat or permanent home in the desirable Wyldewood development! Beautifully designed 3 bedroom, 2 bathroom end unit with open concept kitchen/dining/living area, central air, gas fireplace and two balconies. Features include primary bedroom with walk-in closet and ensuite. In-suite laundry. Well equipped kitchen with stainless steel appliances, pendant lights, granite island and counters. Large windows throughout provide plenty of natural light. Entertain guests with views of mountain and mature forest from large covered balcony, as well an additional balcony just off kitchen with gas hook-up, perfect for barbequing! Enjoy the convenience of a deeded parking space located at front entrance with elevator to third floor and ample visitor parking. Large exclusive storage locker beside front door of unit is a perfect space for all of your outdoor sporting and seasonal equipment. Enjoy the all-year-round heated outdoor swimming pool! Central location close to extensive hiking, walking and biking trails, Georgian Bay, the Village at Blue, golf, skiing and shopping, the list goes on. Brandy Lane is a popular community with four seasons activities at its doorstep! You are not just buying a home, you are buying a lifestyle! (id:44887)
RE/MAX Four Seasons Realty Limited
19 - 15 Valley Road
Guelph, Ontario
Welcome to this exquisite 3+2 bedroom, 3-bathroom custom-built bungalow, nestled in the highly sought-after Valley Road Estates in Guelph's south end. Offering a perfect blend of elegance and functionality, this meticulously designed home boasts a bright, open-concept layout ideal for everyday living and entertaining. The Great Room is the heart of the home and features a spacious kitchen with soaring ceilings, complemented by warm maple cabinetry, granite countertops, a large central island, and a breakfast bar perfect for casual dining. The kitchen has controlled heating for the ceramic tile floors. The inviting living area has a cozy gas fireplace creating a warm and welcoming ambiance, perfect for relaxing or hosting guests. The dining area offers plenty of space for family meals or dinner parties and a good sized back deck with a gas bbq hook up for summer nights. The main floor houses three generous bedrooms, including a luxurious primary suite with a private 4-piece ensuite, offering a soothing airjet tub and heated flooring. The remaining bedrooms are equally spacious, ideal for family, guests, or a home office with a second main floor bathroom. The unique finishes throughout the home add a touch of luxury, making this property a rare find. The main floor is designed for convenience and comfort, with a thoughtfully placed main-floor laundry and a double car garage. The finished basement adds even more living space with a gas fireplace, two additional bedrooms, a 3-piece bathroom offering flexibility for a growing family making it a true extension of the home.Custom finishes, such as solid oak trim and doors, and hardwood flooring throughout most of the main floor elevate the homes appeal, making it a true standout. Enjoy the tranquility and privacy of this ideal lot, surrounded by lush greenery and mature trees. Valley Road Estates is a peaceful neighbourhood with a perfect balance of seclusion and easy access to local amenities. (id:44887)
M1 Real Estate Brokerage Ltd
313 Cedar Ave
Meaford, Ontario
Welcome to 313 Cedar Ave, a charming 5-bedroom, 2-bathroom home located in the picturesque Meaford, ON. Nestled on the shores of the breathtaking Georgian Bay, this property offers over 120 feet of pristine waterfront, providing an unparalleled living experience with spectacular views and serene surroundings. Step inside and be greeted by a spacious, open-concept living area filled with natural light and designed for comfort. The living room offers a cozy fireplace that invites you to relax and enjoy the beautiful bay views through large, panoramic windows. Five bedrooms provide plenty of space for family and guests. Outside, the property truly shines. Step out to the private sitting area where you can savor your morning coffee while watching the sunrise over the water and the humming birds play in the trees. The expansive yard leads to your private waterfront, perfect for swimming, boating, or simply soaking in the tranquility of Georgian Bay. Enjoy a beautiful fire pit area right on the shore enhancing the outdoor living space, making it ideal for entertaining or quiet evenings under the stars. Additional features include a spacious a 1 car garage, and large shed offering ample storage for all your toys. Located just minutes from downtown Meaford, you'll enjoy easy access to local shops, restaurants, and recreational activities, while still relishing the peace and privacy of waterfront living. Don't miss the opportunity to own this exceptional property at 313 Cedar Ave, Meaford, ON. Experience the perfect blend of comfort, and natural beauty while creating family memories what will last a life time. - schedule your private viewing today and make this waterfront dream home yours! This captivating home is waiting for you at 313 Cedar Ave. Embrace the lifestyle you've always dreamed of on the stunning shores of Georgian Bay. Contact today to learn more and to arrange your personal tour. (id:44887)
Royal LePage Locations North
4 - 1027 Old Bridge Road
Muskoka Lakes, Ontario
Lakeside Luxury on Lake Rosseau 2-Bedroom Cottage with Boathouse & Redevelopment Potential Discover the ultimate Muskoka retreat on the pristine shores of Lake Rosseau! This 1.2-acre property with 336 feet of private waterfront offers incredible potential whether you're looking for a charming getaway or the perfect site for redevelopment. The existing 2-bedroom, 2.5-bathroom cottage blends classic Muskoka charm with modern comforts, featuring an open-concept living space, large windows with stunning lake views, and a well-appointed kitchen. A detached garage and workshop provide ample storage and workspace, while a fully backup generator ensures year-round peace of mind. A paved driveway leads directly to the waterfront, where a 2-slip boathouse awaits, offering convenient boat storage and easy lake access. With its generous lot size, prime location, and exceptional shoreline, this property is an ideal candidate for redevelopment whether you envision a luxury estate, expanded cottage, or a custom waterfront dream home. Key Features: 336 feet of private waterfront, 1.2-acre lot with mature trees, Ideal for redevelopment or renovation, 2-bedroom, 2-bathroom cottage, 2-slip boathouse for watercraft storage, Paved driveway leading to the waterfront, Fully backup generator for year-round reliability, Detached garage & workshop, Beautiful lake views & Muskoka charm. Opportunities like this are rare on Lake Rosseau! Whether you choose to enjoy it as is or reimagine it into something spectacular, this property is a must-see. Schedule your private viewing today! (id:44887)
Royal LePage Lakes Of Muskoka Realty


