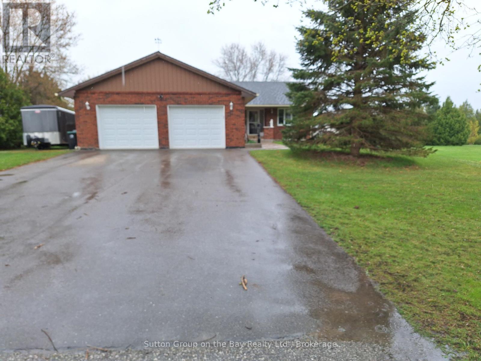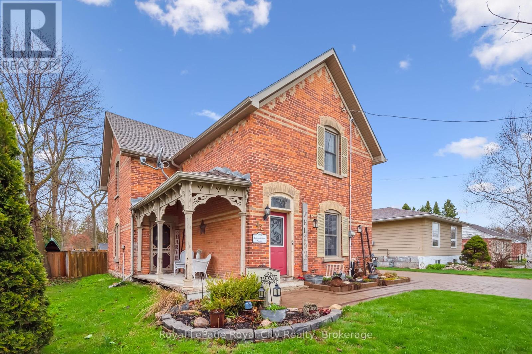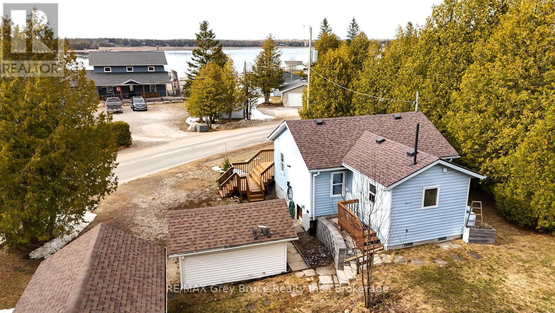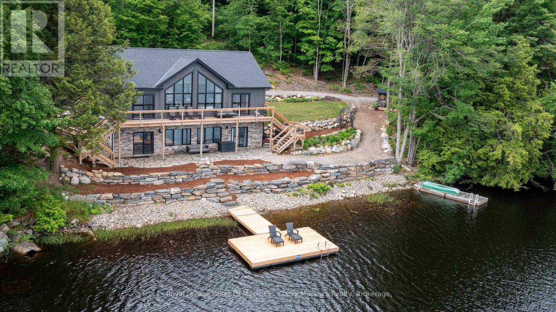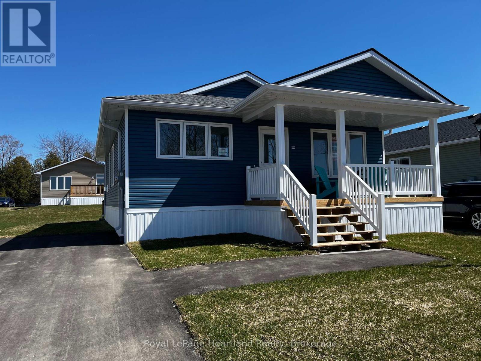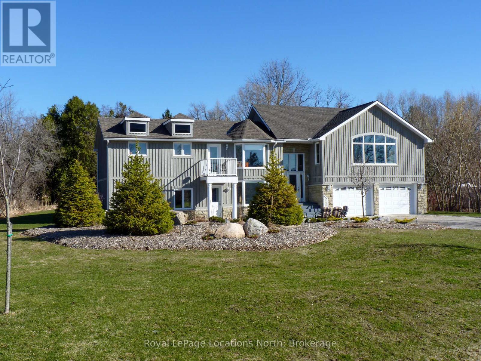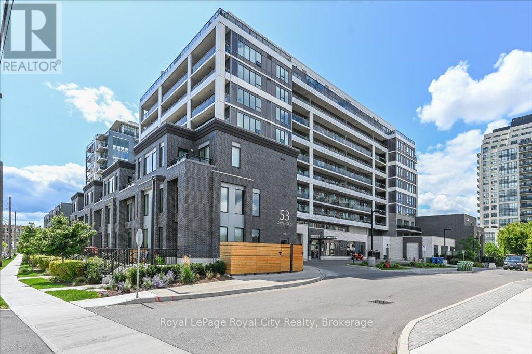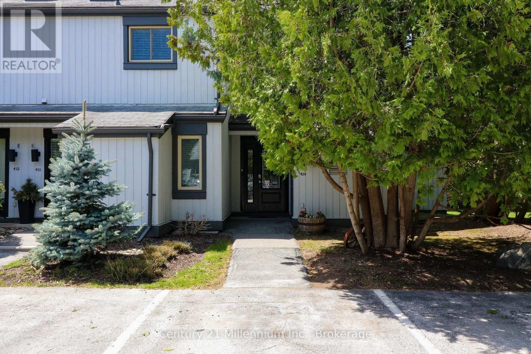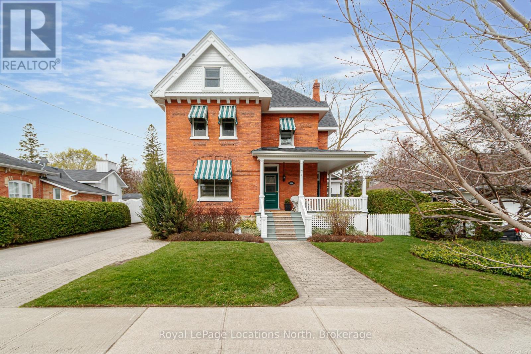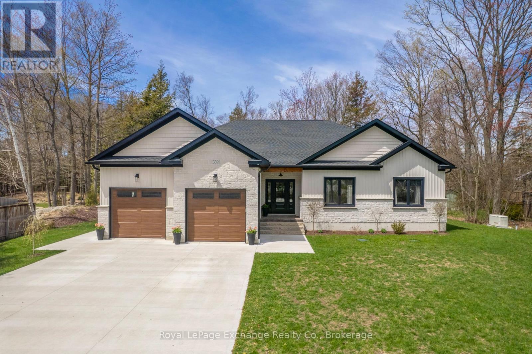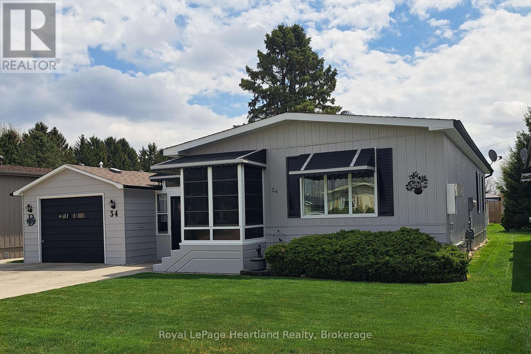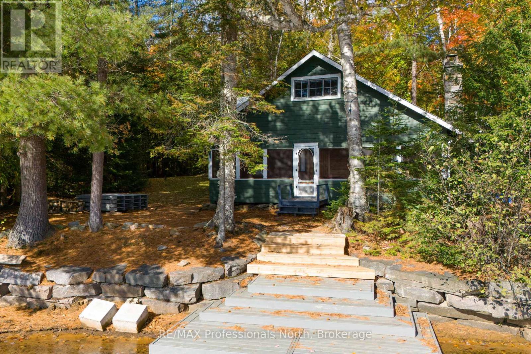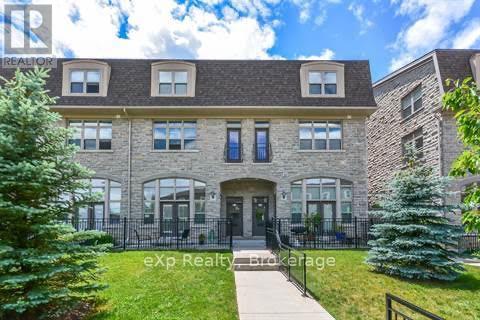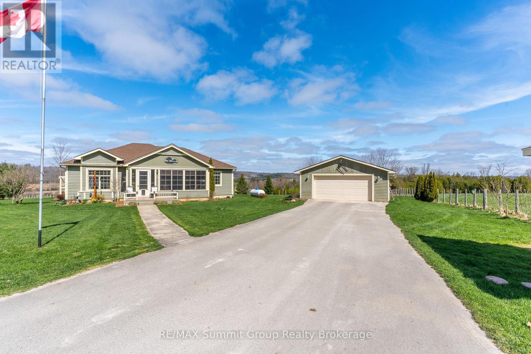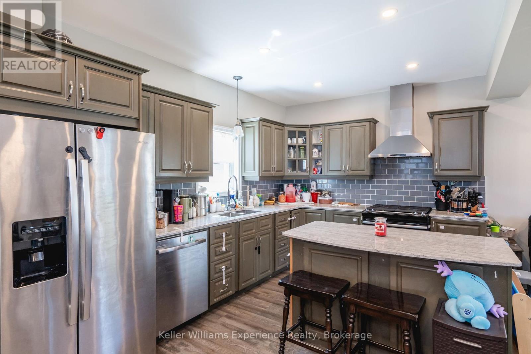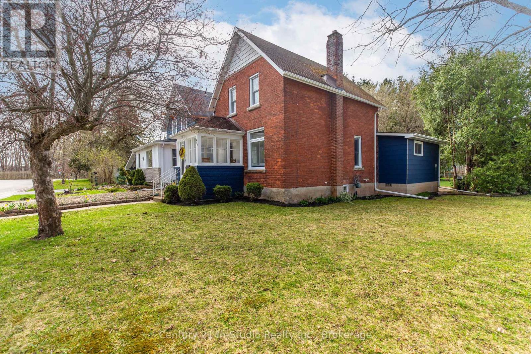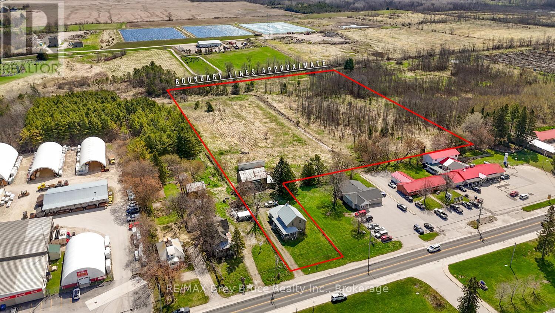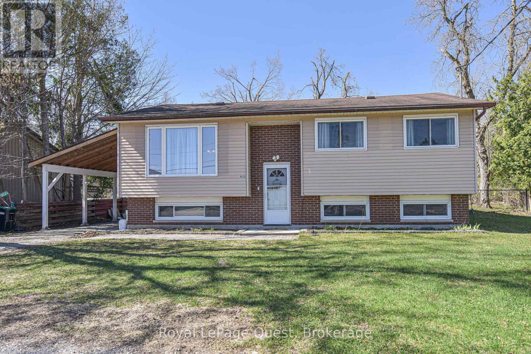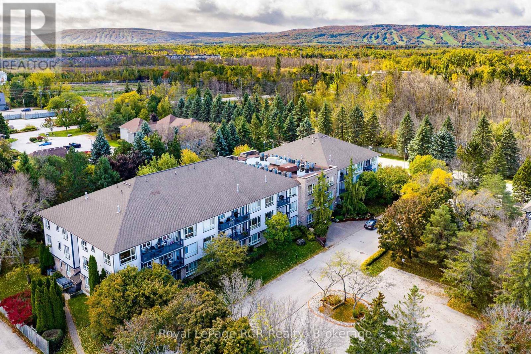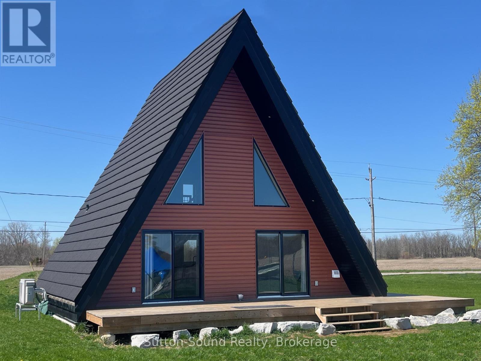6497 6th Line
New Tecumseth, Ontario
Honey start the car! First time on the market for this Country Bungalow in 23 years.. This Immaculate All Brick Beauty in situated on .94 Acre private ravine lot with wildlife at your back door. Almost all the home has hardwood flooring and open concept living. Master bedroom has a walk-out to the deck. Livingroom has propane fireplace and a out to the deck. Large shop for Poppa with 2 inside entries from house. Huge lower level with a warming woodstove and all finished for in-law potential or just entertaining. This won't last long... ** This is a linked property.** (id:44887)
Sutton Group On The Bay Realty Ltd.
6 Ferndale Avenue
Guelph, Ontario
Welcoming bungalow on a 56 foot wide lot! This home offers 3 beds up, plus two beds down. A side entrance allows for a future in law suite. A unique detached garage allows for a private front and rear deck area that is a must see to appreciate. The 3 season sun room is the perfect spot for your morning coffee and with its three walls of windows it's also a great space to enjoy looking at the outdoors if the weather isn't quite cooperating. The Kitchen is newer and provides a large area for dining. Bedrooms are a good size and all carpet free. The main level bathroom is very spacious with a large soaker tub and a separate shower. Laundry is also on the main level. The finished basement offers a large recreation room, 2 bedrooms and a 3 pc bath and a bonus room is also on this level. Lots of enjoyable out door space to enjoy. Single garage, double drive, close to schools and shopping as well as transit. (id:44887)
Century 21 Heritage House Ltd
42 Bielby Street
East Luther Grand Valley, Ontario
Charmingly updated century home brimming with timeless character and style. Step into the perfect blend of historic charm and modern comfort in this inviting century home on a tranquil street in peaceful Grand Valley. Bright and open, this home is an entertainers dream. Enjoy spacious living and dining areas, a beautifully updated kitchen with a large island and granite countertops - all flowing seamlessly into the stunning family room addition with soaring cathedral ceilings and gas fireplace. Upstairs you will find three spacious bedrooms and a recently re-modelled bathroom complete with a luxurious walk-in shower. Step outside and unwind in your own private oasis featuring an expansive covered lanai, a stylish interlock patio and lush perennial gardens, perfect for relaxing or entertaining in any season. The interlock driveway and charming board-and-batten storage shed blend seamlessly with the homes overall aesthetic, adding both beauty and functionality. Nestled in the quaint village of Grand Valley, 42 Bielby offers all the benefits of small-town living while still being just minutes from major centers the perfect balance of peace and convenience. (id:44887)
Royal LePage Royal City Realty
861 Pike Bay Road
Northern Bruce Peninsula, Ontario
Welcome to your serene retreat in Pike Bay! This charming 2-bedroom, 1-bath cottage/home offers a perfect blend of modern updates and cozy comforts. Nestled on the beautiful Bruce Peninsula, the property features partial water views that create a tranquil atmosphere. Step inside to discover a light-filled living space with stylish finishes and an inviting ambiance. The updated kitchen boasts modern appliances and ample counter space, ideal for whipping up delicious meals. Both bedrooms are thoughtfully designed for relaxation, providing a peaceful escape after a day of exploring. Enjoy outdoor living on the spacious deck, perfect for morning coffee or evening gatherings with friends and family. With sharded deeded water access and a private boat slip, at a cost of approximately $100/year, you can easily embark on aquatic adventures or simply soak in the natural beauty surrounding you. This cottage is not just a home; it's a gateway to endless outdoor activities, from boating and fishing to hiking the Bruce Trail. Centrally located within 30 minutes of Sauble Beach, 50 minutes from Tobermory and just a short walk to By The Bay Store! Experience the best of lakeside living in this delightful retreat on the Bruce Peninsula and Open The Door To Better Living! (id:44887)
RE/MAX Grey Bruce Realty Inc.
1044 Youngs Rd Unit #3 Road
Muskoka Lakes, Ontario
Wake up to a beautiful sunrises and delight in loons and herons with the serenity of a quieter more private lake life. Find this gorgeous new build by energy efficient Timber Block home builders with 315' of panoramic waterfront, just two hours from the GTA. This private lakeside beauty is flooded with natural light on both floors and surrounded by stunning rockscape & forest. Open concept, high ceilings & gleaming natural floors, create a contemporary flow throughout the main living area. Boot room vestibule with main floor laundry, includes millwork built-ins & sinks for clean, no clutter convenience. Entrance level kitchen #1 illuminates designer flare, hosts posh black granite countertops with a large island, & plenty of space for culinary designation. Designed for privacy, the upper floor hosts a spacious primary bedroom with ensuite, walk-in closets & sliding doors to the lakeside deck. Duplicate stairways compliment the stunning stone & wood exterior placed just a few steps from the lake. The home welcomes family & friends with another sunny level with 2 king size bedrooms, den, living, dining, bathroom and 10ft ceilings walking out to lake level. Having a separate lockable entrance, kitchen #2 & bar quarters, the home can accommodate a private multi-family living arrangement. 2.88 acres, a lake view hot tub, groomed driveways with 2 large parking areas & a bunky. This worry free home has an automatic generac generator for all 2620 feet of finished living space, Tarion warranty and transferrable Timber Block certified warranty. Immediate access to snow trails and cross country skiing along with summer hiking, biking, swimming, small boating & fishing. Close by you will find lakeside cuisine, apparel shops, grocery, and wake boarding in Bala or Port Carling. Lake Joseph boat launch is just 5 minutes away for big lake boating. (id:44887)
Royal LePage Lakes Of Muskoka - Clarke Muskoka Realty
20 Bluffs View Boulevard
Ashfield-Colborne-Wawanosh, Ontario
Welcome to Huron Haven Village! Discover the charm and convenience of this brand-new model home in our vibrant, year-round community, nestled just 10 minutes north of the picturesque town of Goderich. This thoughtfully designed WOODGROVE B FLOORPLAN with two bedroom, two bathroom home offers a modern, open-concept layout. Step inside to find a spacious living area with vaulted ceilings and an abundance of natural light pouring through large windows, creating a bright and inviting atmosphere. Cozy up by the fireplace or entertain guests with ease in this airy, open space. The heart of the home is the well-appointed kitchen, featuring a peninsula ideal for casual dining and meal prep. Just off the kitchen is a lovely dining area which opens up to the living area. With two comfortable bedrooms and two full bathrooms, this home provides both convenience and privacy. Enjoy the outdoors on the expansive deck, perfect for unwinding or hosting gatherings. As a resident of Huron Haven Village, you'll also have access to fantastic community amenities, including a newly installed pool and a new clubhouse. These facilities are great for socializing, staying active, and enjoying leisure time with family and friends. This move-in-ready home offers contemporary features and a welcoming community atmosphere, making it the perfect place to start your new chapter. Don't miss out on this exceptional opportunity to live in Huron Haven Village. Call today for more information. Fees for new owners are as follows: Land Lease $580/month, Taxes Approx. $207/month, Water $75/month. (id:44887)
Royal LePage Heartland Realty
121 Edward Street
Blue Mountains, Ontario
Walking Distance to Beaver Valley School. Downstairs can be separated into a suite with separate entries from front and rear.This home perfectly situated on a coveted extra-large lot in the heart of Clarksburg. Located on the highly sought-after Edward Street, this property offers both tranquility and convenience. A short walk to downtown of Thornbury and scenic walking trails along the picturesque Beaver River. As you arrive, you're greeted by an expansive driveway leading to an attached two-car garage with inside entry into a convenient mudroom, perfect for storing outdoor gear and keeping the home organized. Step inside to a bright and inviting foyer that sets the tone for this spacious and thoughtfully designed home. The open-concept great room is a showstopper, featuring large windows that flood the space with natural light, creating a warm and welcoming atmosphere. The well-appointed kitchen extends seamlessly to a private patio, perfect for outdoor dining, complete with a BBQ area and access to the expansive (just less than an acre), family-friendly yard backing onto towering trees that sway in the summer breeze. The upper level boasts a bright primary suite with a private deck and ensuite, alongside two additional bedrooms, two washrooms, a convenient laundry room, and ample storage. The lower level, which is above ground, offers fantastic versatility with a fourth bedroom featuring a large bay window, a three-piece washroom, a spacious office, and an additional family room designed for games, music, and entertainment. A separate entrance also makes this space ideal for a potential in-law suite. Beyond the home itself, Clarksburg is a charming community known for its artistic spirit, home to numerous galleries and creative spaces. Whether you're drawn to the area's natural beauty, its vibrant culture, or its close-knit community feel, this property is an opportunity not to be missed! (id:44887)
Royal LePage Locations North
503 - 53 Arthur Street S
Guelph, Ontario
Live in Style at The Metalworks: Where Urban Energy Meets Riverside Charm. - Welcome to 503-53 Arthur Street. An ideal home base for first-time buyers, young professionals, or anyone craving a vibrant downtown lifestyle. Located in one of Guelphs most sought-after developments, this one-bedroom condo blends modern finishes with historic charm, all just steps from the Speed River, walking trails, downtown restaurants, and the GO train station. Inside, you'll find a smartly designed space with an open-concept layout, sleek white cabinetry, stainless steel appliances, and a full-sized double sink. Sliding doors lead to your private balcony, perfect for morning coffee or winding down in the evening. But the real magic? It's in the unmatched amenities. Picture hosting friends in the speakeasy lounge, enjoying quiet time in the library, or squeezing in a workout at the full-sized gym. There's also a chefs kitchen, outdoor terrace, and party roomall part of your extended living space. Bonus: Heat and water are included in the condo fees, and this unit comes with one owned parking space and a storage locker. Whether it's your first step into ownership or your place to stay while on the go, this is a lifestyle opportunity that's hard to beat. (id:44887)
Royal LePage Royal City Realty
434 Oxbow Crescent
Collingwood, Ontario
Stylish 3-Bedroom Condo in Cranberry Resort End Unit with Storage Galore! Welcome to this beautifully designed 3-bedroom, 2-bathroom end-unit condo located in the sought-after Living Stone Resort community (formerly Cranberry). Perfectly laid out for comfort and style, this home features two spacious bedrooms on the main level, ideal for guests, family, or home office needs. Walk out to your private deck and enjoy your morning coffee. Upstairs, you'll find a bright, open-concept living area with soaring ceilings, a cozy wood burning fireplace, and plenty of natural light, perfect for entertaining or relaxing after a day of adventure. The kitchen flows effortlessly into the dining and living space, making everyday living feel easy and inviting. Gather the family around the breakfast bar or step out to your balcony just off the kitchen for barbecuing and relaxing after a long day. The airy loft level is dedicated to the private primary suite, complete with its own en-suite bathroom for your personal retreat above it all. Enjoy the benefits of being an end unit with added privacy and an attached oversized storage locker (9ft x 9ft) ideal for bikes, skis, golf clubs, and all your outdoor gear. Efficient gas furnace heating ensures comfort and convenience year-round. Large crawl space with concrete floor - great for storage. Located just minutes from trails, golf, skiing, the waterfront, and downtown Collingwood's shops and dining, this is your gateway to the four-season lifestyle you've been dreaming of. (id:44887)
Century 21 Millennium Inc.
284 Maple Street
Collingwood, Ontario
Welcome to this cherished 2.5-storey red brick family home, gracefully nestled on a mature and picturesque street. With classic curb appeal, rich character, and a warm sense of history, this lovingly maintained property has been owned by just two families since 1935. This is a rare opportunity to own a piece of Collingwood history. Step inside to discover a spacious and versatile layout perfect for family life and entertaining. The home retains its original charm while offering comfortable modern living across multiple levels. Large principal rooms, generous windows, and rich architectural details make every space feel inviting. Outdoors, enjoy your own private oasis, an in-ground pool surrounded by lush greenery and mature trees, perfect for summer gatherings or quiet morning swims. The backyard is a sanctuary of relaxation and fun for all ages. Located on one of the area's most sought-after streets, you're just a short stroll from schools, parks, shops, and downtown amenities. This home offers the ideal blend of small-town charm, space, and location. (id:44887)
Royal LePage Locations North
110 Albert Street
Collingwood, Ontario
Artsy chalet style home with two separate living spaces in prime Collingwood location. Steps from Sunset Point, Georgian Bay and minutes to downtown Collingwood, this character-filled home presents a rare investment opportunity with two fully separate living spaces. There is something so special about unit #1. This cozy abode boasts vaulted ceilings, a gas fireplace and a light-filled living space. It features two bedrooms and a loft area and is ideal for comfortable family living. The kitchen and dining area open directly to the backyard which is perfect for evening BBQs. Unit #2 has been recently renovated and painted with a modern reverse floor plan. The main level has a spacious foyer that leads to a large bedroom with laundry. The upper level offers the coziest open kitchen/living area that walks out to a private balcony and also has a full bath featuring double sinks. With access to a large, private backyard, there is lots of room for outdoor entertaining. Both backyards are peaceful with mature trees and gardens and have back lane access. Additional highlights include two sheds and four parking spaces to accommodate both properties. Whether you're looking for a multi-generational home, flexible living space (work/live) or building your rental portfolio, this one-of-a-kind home offers style and income potential all in one of Collingwood's most desirable locations. OPEN HOUSE IS CANCELLED FOR SATURDAY, MAY 17TH. (id:44887)
Royal LePage Locations North
339 Lake Range Drive
Huron-Kinloss, Ontario
Welcome to this stunning like-new raised bungalow nestled on a generous lot backing directly onto serene greenspace a short walk or golf cart ride from the sandy beaches of Lake Huron. This remarkable home offers approx 3700sf of finished living space with the perfect blend of sophisticated design and practical living with 5 bedrooms and 3.5 bathrooms on two fully finished levels.Step inside to discover an interior showcasing tasteful finishes throughout, including premium hard surface countertops that complement the homes contemporary design. The great room impresses with its soaring vaulted ceiling & gas fireplace, creating an atmosphere of expansive luxury and abundant natural light. Multiple patio doors provide seamless access to the expansive composite back deck, perfect for entertaining or peaceful relaxation.The inviting backyard is an outdoor enthusiasts dream, featuring a covered BBQ area ideal for year-round grilling, a dedicated hot tub space for ultimate relaxation, and a designated bonfire area for creating lasting memories under the stars. This thoughtfully designed outdoor living space backs onto tranquil greenspace, ensuring privacy and natural beauty.Practical amenities abound with the large attached heated double car garage featuring convenient basement access and premium Trex finish. The homes charming curb appeal is enhanced by an expansive double-wide concrete laneway that provides ample parking for guests. A Generac generator offers peace of mind during power outages.Interior storage solutions are plentiful throughout, including a large utility room with dedicated workshop space-perfect for hobbies or projects. Every aspect of this exceptional property has been carefully considered to deliver the perfect balance of style, comfort, and functionality in a coveted location. (id:44887)
Royal LePage Exchange Realty Co.
34 Miller Street
Strathroy-Caradoc, Ontario
Welcome to Twin Elm Estates in the beautiful town of Strathroy. 20 minutes to London, close to all shopping and an excellent hospital are but a few of the great attributes of living in Strathroy. Twin Elm is a premiere Adult Lifestyle Community offering an active Clubhouse where you can participate as much or as little as you choose. This home has great curb side appeal! It was freshly painted in 2024. New Washer in May 2025 and brand new Furnace and Central Air. Galley Kitchen with granite countertops, separate dining room and cozy living room with gas fireplace. There is a quaint 3 season sunroom on the front of the home. 2 bedrooms and 2 bathrooms and a separate laundry room complete the space. Covered breezeway from home to separate attached garage. Storage shed features hydro and skylight. Backyard offers a private patio area with lots of mature trees. Move in to this home and enjoy! Qualified Purchasers can assume the Land Lease for $680.96/month! Property Taxes are $102.11/month. (id:44887)
Royal LePage Heartland Realty
3 - 1411 Billie Bear Road
Lake Of Bays, Ontario
Step into a storybook setting where generations of laughter and love have graced this cherished family cottage since 1973. Nestled beneath towering pines, this quintessential retreat exudes a heartwarming blend of nostalgia and natural beauty, offering a rare opportunity to embrace the simplicity of lakeside spleandor. At the heart of the cottage lies a classic Muskoka stone wood-burning fireplace, perfect for cozy evenings as the firelight dances on the walls. Memories echo in every corner, from long conversations on the inviting lakeside porch to impromptu gatherings of friends and family. With five bedrooms - including two spacious options on the upper level - there's room for everyone, even the dog, to settle in and make memories of their own. Wake each morning to commanding southeast views over 200+ feet of pristine waterfront. The natural shoreline transitions to a hard, rippled sand bottom, beckoning swimmers, and sun-seekers alike. Spend carefree days soaking in the golden sun, diving into crystal-clear waters, or simply reveling in the serenity of sought-after Bella lake in the Lake of Bays District and Algonquin Park corridor. The cottage's level topography is tailor-made for summer games - whether it's kids running barefoot through the grass or spirited rounds of cornhole. A rear mudroom porch ensures sandy feet and wet towels stay in check, while a dreamy, unpretentious charm invites you to savor life's simplest pleasures. The detached garage is perfect for storing boats and water toys. This is more than a cottage - it's a canvas for cherished traditions, where every sunset paints a memory, and every sunrise whispers the promise of another perfect day. (id:44887)
RE/MAX Professionals North
74a Cardigan Street
Guelph, Ontario
Just steps from the GO Train! Enjoy quick, convenient access to downtowns cultural attractions, historic landmarks, entertainment, and dining. This beautifully upgraded 3-bedroom, 2.5-bathroom executive townhome offers a double garage and a total of 3 parking spaces. The main floor features an open-concept kitchen with stainless steel appliances, spacious dining and living areas, a powder room, and a bonus family room. Upstairs, you'll find three generously sized bedrooms and two full bathrooms. The primary suite includes a walk-in closet and a luxurious 5-piece ensuite. Laundry is conveniently located on the upper level. The private paved courtyard is ideal for a summer BBQ, outdoor dining, or a quiet reading spot. Come take a look! (id:44887)
Exp Realty
824307 Massie Road
Chatsworth, Ontario
It's hard to beat the view from here. Set on 5.6 acres just 25 minutes from Owen Sound, this 3+1 bedroom, 3-bath bungalow offers a peaceful country lifestyle with wide-open skies, starlit nights, and room to breathe. Whether you're planting raised garden beds, playing outside with the kids, or just listening to the crickets after sunset, this place makes it easy to slow down and enjoy the simple things. Inside, the open-concept kitchen, living, and dining area flows together for easy everyday living. A propane fireplace adds warmth to the dining area upstairs, while a second propane fireplace anchors the finished lower-level family room, a cozy retreat for movie nights or games. The main floor includes a spacious primary bedroom with a 3-piece ensuite and a window that perfectly frames the rolling countryside. Two additional bedrooms and a full 4-piece bath offer space for family or guests, and main floor laundry adds everyday convenience. Downstairs, you'll find the fourth bedroom, another 3-piece bath, a large storage room, and a utility room with a sink, ideal for cleanup after gardening or workshop time. There's even a cold room for storing fresh veggies or chilled summer drinks. Two Sunspace Sunrooms, one on each side of the house, offer a sheltered place to enjoy the outdoors even when the wind or weather rolls in. The back sunroom includes a hot tub and opens onto a BBQ deck, perfect for relaxed evenings and outdoor entertaining. The 4-track window systems let you adjust for full or partial screened-in comfort depending on the season. Outside, a paved drive leads to a 24' x 24' detached garage with a rear lean-to for added storage and a Generac generator for peace of mind. And the view? It's the kind that never gets old. (id:44887)
RE/MAX Summit Group Realty Brokerage
313 Mcnicoll Street
Tay, Ontario
This 2-bedroom, 1.5-bathroom home is an ideal choice for first-time buyers, young couples, or those looking to downsize. Thoughtfully renovated, the interior features newer flooring, a modern kitchen, and refreshed bathrooms, offering a move-in-ready space that blends comfort and style. The exterior has also been upgraded with new siding for a clean, fresh look. Situated on a 40' x 115' lot, the spacious yard provides plenty of room for kids or pets to play. Outdoor enthusiasts will love the proximity to local trail systems, perfect for walking, jogging, or biking. And when summer rolls around, Paradise Point is just minutes away, enjoy the sun, and the scenic waterfront park. Located in the heart of a peaceful, welcoming community, this charming home is a fantastic opportunity to make Port McNicoll your next home. (id:44887)
Keller Williams Experience Realty
439 7th Street W
Owen Sound, Ontario
Welcome to 439 7th Street West a charming, well-maintained home in one of Owen Sounds most desirable and family-friendly neighbourhoods. With mature trees, a spacious yard, and great outdoor living space, this property offers the perfect blend of comfort, functionality, and character. Inside, you'll find a bright and inviting layout that has been lovingly cared for. The front 3-season porch is the perfect spot for morning coffee while enjoying the quiet street. Step into a spacious living room, dining area, and additional sitting space that flows beautifully and offers room to relax and gather.Upstairs features three bedrooms and a well-appointed 4-piece bathroom with a deep soaker tub. On the main floor, the kitchen and den area is the heart of the home. With wood cabinetry, hardwood floors, and an eat-in kitchen, this space is both warm and functional. The adjacent den makes a perfect playroom, office, or potential guest bedroom offering flexibility and separation from the main living areas. A 2-piece bathroom and laundry are conveniently located on this level.This home has seen thoughtful updates including new furnaces installed in 2018, updated windows that tilt in for easy cleaning, and all five appliances replaced in the last five years. Natural light fills the home throughout the day, creating a cozy and welcoming feel. Outside, you'll love the private backyard space, perfect for BBQs and outdoor living from spring to fall. The huge side yard adds even more room for kids to play, gardening, or relaxing under the mature trees plenty of space to enjoy the outdoors. If you've been looking for a move-in-ready home in a peaceful setting, with space to grow and a great neighbourhood feel, 439 7th Street West could be the one. Book your showing today! (id:44887)
Century 21 In-Studio Realty Inc.
10179 6 Highway
Georgian Bluffs, Ontario
9.1 Acres of land with a 1.5 story home in beautiful Wiarton Ontario. This is your chance to bring that new country charm to an old country home. This 2,300+ SqFt home includes 4 bedroom's , 2 bathroom's and lots of beautiful features that you don't find in new homes. Sit out on the 33' x 5' covered porch and enjoy. (id:44887)
RE/MAX Grey Bruce Realty Inc.
9820 Highway 12 Highway
Oro-Medonte, Ontario
Charming and tastefully updated bungalow in the heart of Warminster, offering a perfect blend of modern finishes and classic comfort. Ideally located a short distance from Orillia, Midland, and Hwy 400 access, with schools, store, and playgrounds all within walking distance. The main floor features two spacious bedrooms with ample closet space, and a beautifully renovated kitchen (2023). A separate entrance to the finished lower level adds versatility with a large rec room, bonus room (ideal for an office, den, or potential in-law suite), laundry area, and plenty of storage. Extra parking with a convenient turn around in the drive way plus a fully fenced back yard. A great opportunity for families, downsizers, or investors alike. (id:44887)
Royal LePage Quest
2006 - 750 Johnston Park Avenue
Collingwood, Ontario
Experience the vibrant lifestyle at Lighthouse Point Yacht & Tennis Club, a premier waterfront community spanning over 125 acres and offering a wealth of amenities. This bright second-floor, two-bedroom, two-bathroom unit is bathed in natural south-facing light. The spacious open-concept living, dining, and kitchen area features a cozy gas fireplace and access to a private deck. The primary suite includes double closets and an ensuite bath with a glass shower. A large guest bedroom and a second full bath provide additional comfort. The unit offers ample storage space, along with an extra storage locker located in the heated underground parking area. One assigned underground parking spot is included, with additional visitor parking available outside. The Islander building hosts a welcoming lobby, a community gathering room with kitchenette, and access to a host of recreational facilities. Enjoy nine tennis courts, four pickleball courts, two outdoor swimming pools, two private beaches, and over 2 kilometres of scenic walking paths. The property also features 10 acres of protected green space, a marina with deep-water boat slips available for rent or purchase, and a recreation centre complete with an indoor pool, spas, sauna, gym, games room, library, outdoor patio seating, and a social room with a piano. It's all here at Lighthouse Point where waterfront living meets an active lifestyle! (id:44887)
Royal LePage Rcr Realty
853 Olde Victoria Street N
Kincardine, Ontario
Beautiful downtown home with ravine location. This turn of the (20th) century home has been completely modernized and is situated on a ravine lot just two blocks from Kincardine's downtown. The interior features open plan living / dining and modern kitchen with island and quartz countertops. Main bath up has heated, tile floor. The closed in front porch has porcelain tile floor and the rest of the home has hardwood flooring. Main floor laundry off of the kitchen is combined with a two-piece bath. Gas furnace new in 2023 - A/C in 2024. Patio doors from the kitchen lead to an 18' X 24' deck which overlooks the deep rear yard and treed terrain behind. Plenty of storage in the home with clever built-ins and in partial basement. Some convenient storage for winter and garden gear is right by the rear entry. In addition, near the back of the property a 9' X 10' shed with its own covered deck is located by the fire pit and overlooks the ravine. (id:44887)
RE/MAX Land Exchange Ltd.
1816 Trappers Trail Road
Dysart Et Al, Ontario
Welcome to your lakefront getaway at 1816 Trappers Trail, a captivating 3-bedroom, 2-bathroom home on the shores of Negaunee Lake. This exceptional property perfectly balances charm with comfort in a breathtaking natural setting. The heart of this home features a stunning living room anchored by a magnificent stone wood-burning fireplace that creates an atmosphere of warmth and relaxation. Gaze upward to appreciate the dramatic vaulted ceilings that enhance the sense of spaciousness while allowing natural light to cascade throughout the open floor plan. Downstairs, discover a versatile family rec room centered around a cozy propane stove that provides additional heating and ambiance. This flexible space offers endless possibilities for entertainment, remote work, or accommodating overflow guests during summer gatherings. Step outside onto the expansive deck overlooking the waters of Negaunee Lake; a motor restricted lake, offering peace and tranquility. The property's lakefront location provides not only stunning views but also direct access to all the recreational opportunities the lake has to offer. Two minutes down the road, you will find the boat launch to Miskwabi Lake - where you can spend summer days on the boat. This rare Negaunee Lake offering combines the privacy of a woodland retreat with the convenience of lakeside living. 1816 Trappers Trail isn't just a home, it's a lifestyle waiting to be embraced by those who value natural beauty, the outdoors, and creating lasting memories with family and friends. (id:44887)
RE/MAX Professionals North Baumgartner Realty
18 Queen Street W
Norfolk, Ontario
Stylish 4 Season Home in Prime St. Williams Community! Imagine your weekends unfolding in this unique and charming A-frame, a true haven nestled moments from Lake Erie's inner bay. Picture sun-drenched mornings under soaring cathedral ceilings and evenings spent unwinding on your spacious deck. This isn't just a property; it's the gateway to an effortless lifestyle by the lake and a smart investment opportunity. Inside, discover a bright and open space featuring a modern kitchen with custom details and a tranquil bathroom boasting a beautiful walk-in shower. Appreciate the peace of mind that comes with a new septic system (2022) and a durable metal roof. Adventure awaits just moments away. Spend your days boating and fishing on the bay, with the boat launch a quick three-minute drive. Explore the natural beauty of Long Point and Turkey Point, or enjoy the local wineries and adventure parks all within easy reach. Ample parking ensures stress-free arrivals for you and your guests. Whether you dream of a personal lakeside escape or envision a sought-after Airbnb retreat, this low-maintenance gem in a prime St. Williams location offers the perfect blend of lifestyle and potential. Don't miss the chance to start your lakeside story here. (id:44887)
Sutton-Sound Realty


