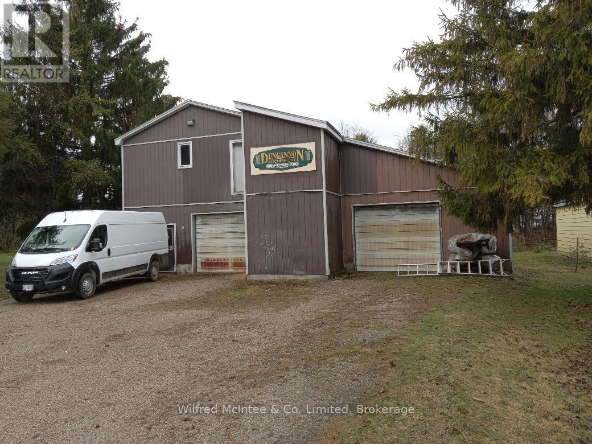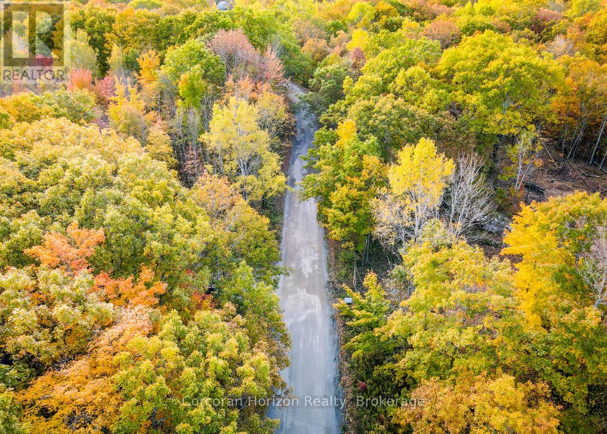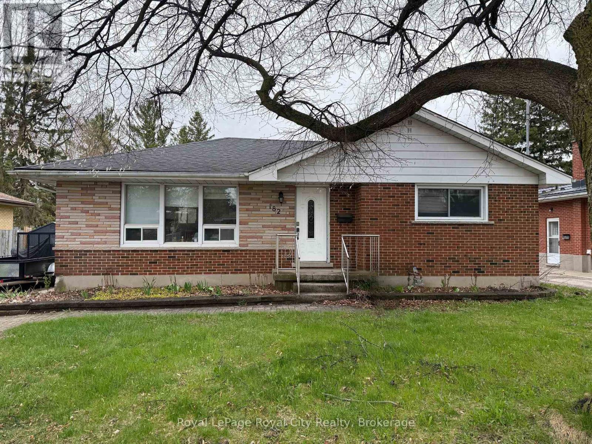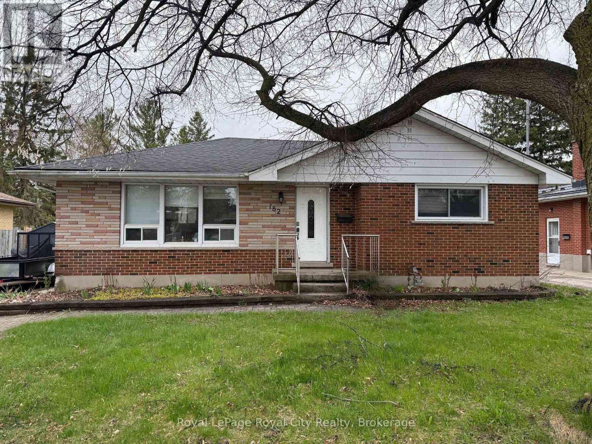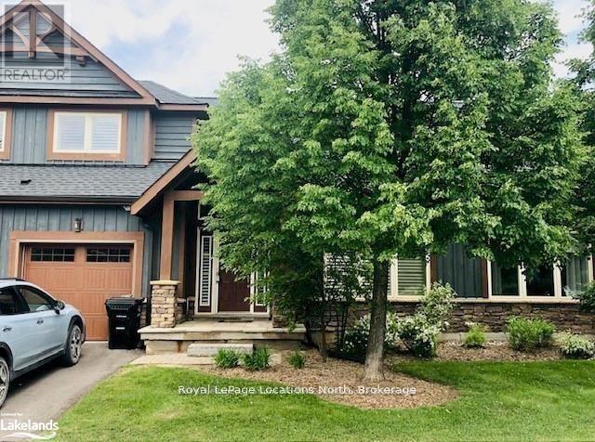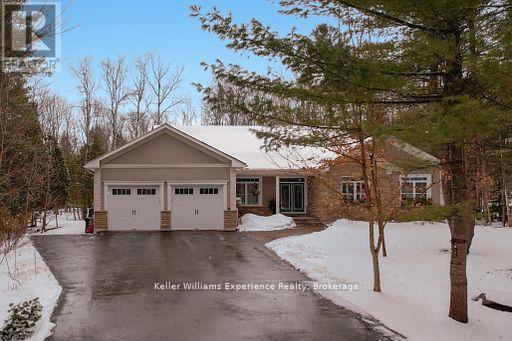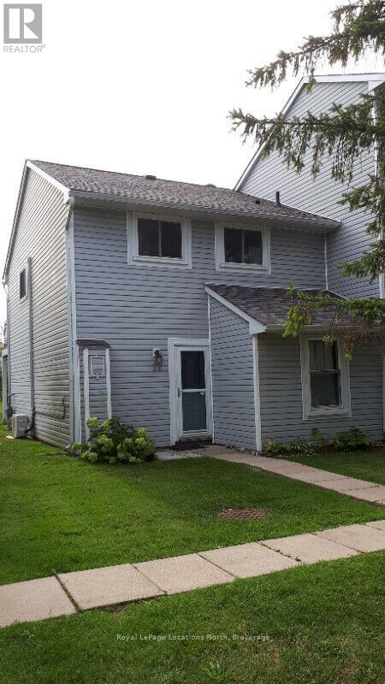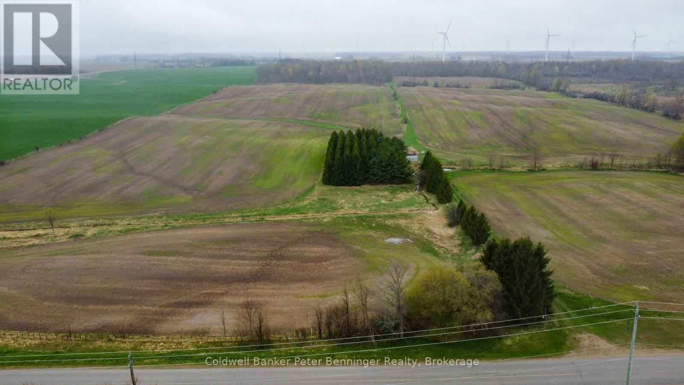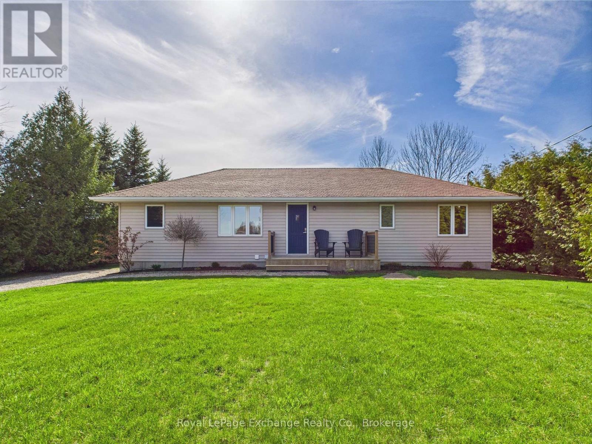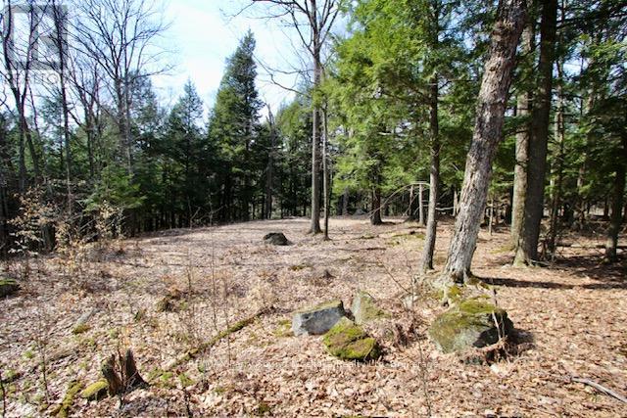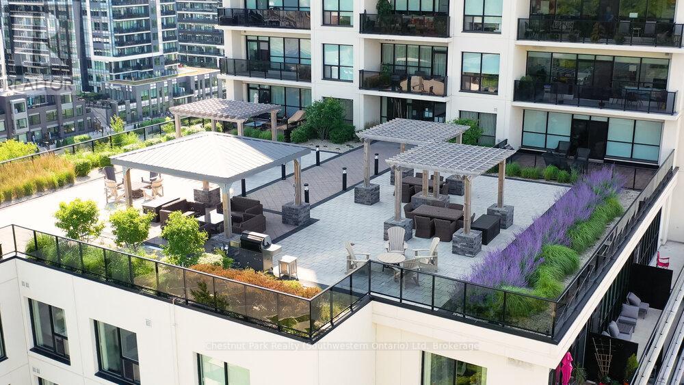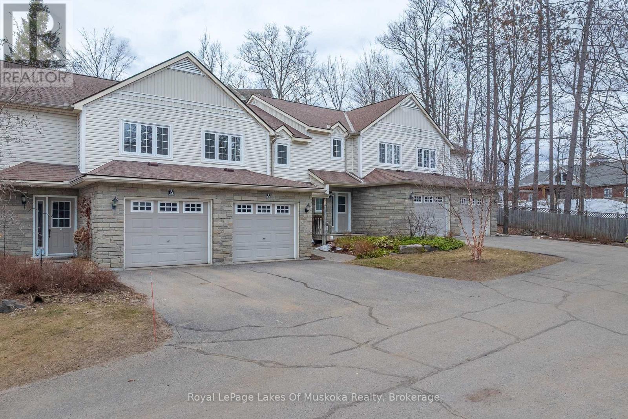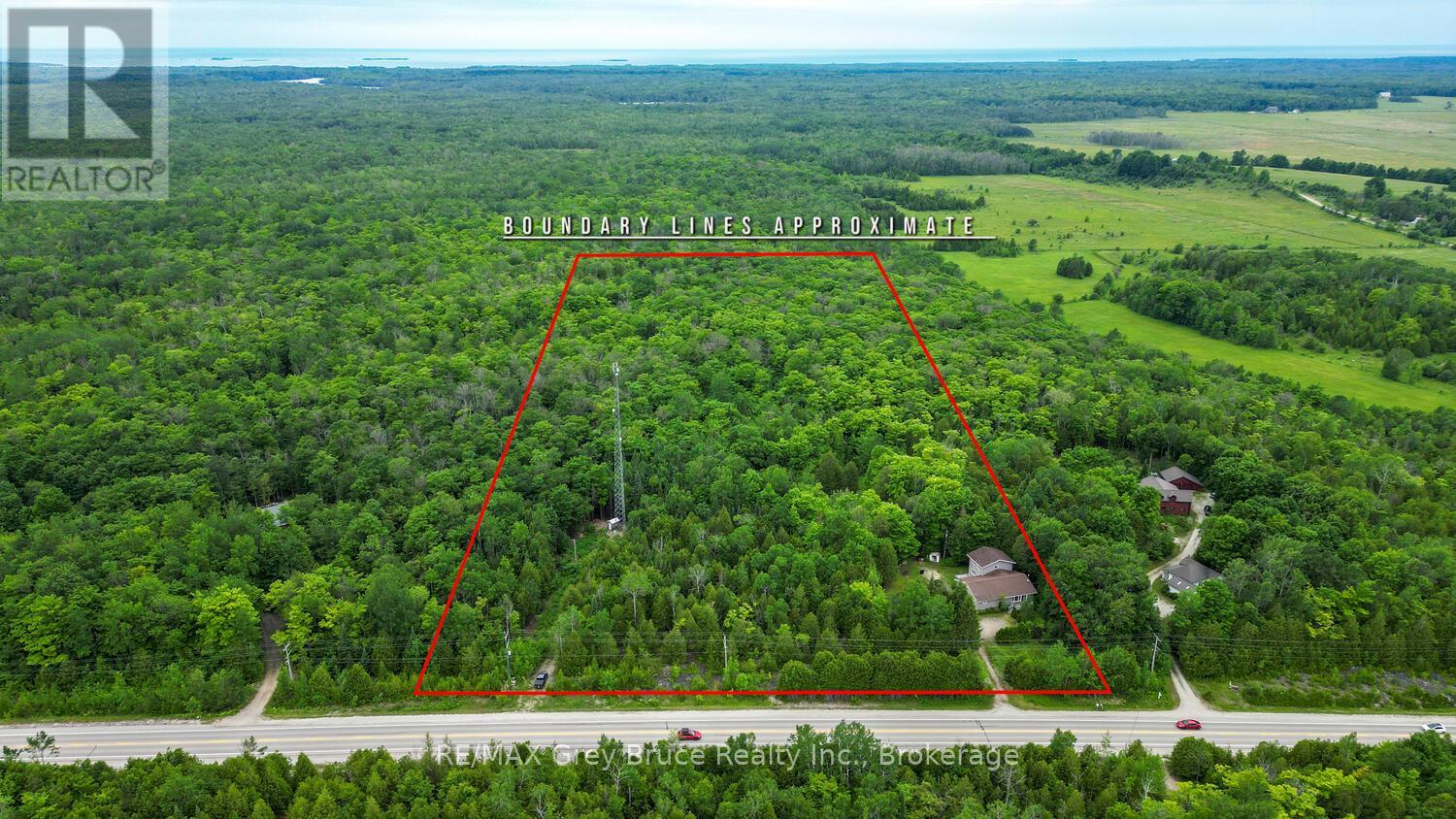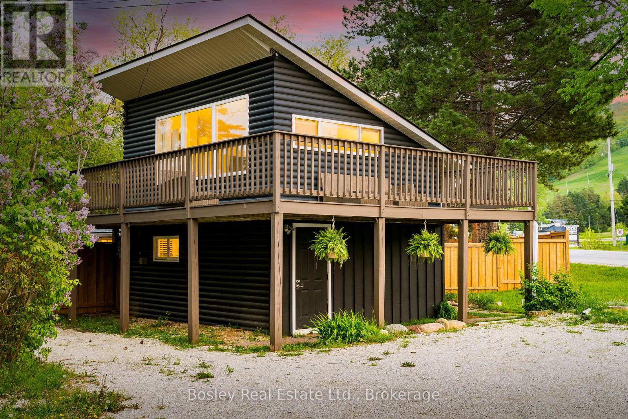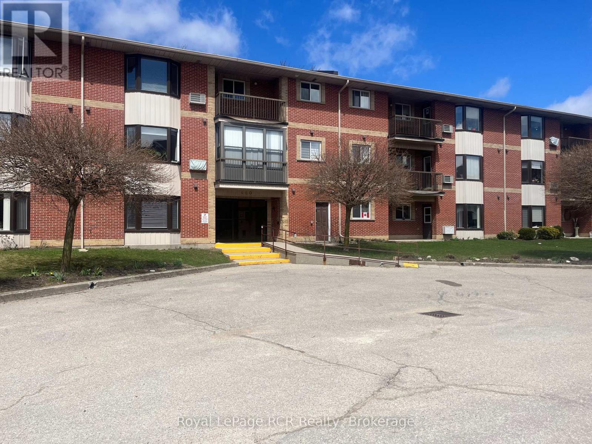35 Joseph Street
Ashfield-Colborne-Wawanosh, Ontario
Steel clad building with 2,400 sq. ft. on main level and upper 1,250 sq. ft office/display area. Main level has two large rooms, office and two piece bath. Upper area has an office, show room, two piece bath and storage area. Price is for the vacant building. All remaining wood working equipment/fixtures and materials are available for sale over and above the asking price. Heating is EBB upstairs, electric wood on main level. 200 amp hydro service. Municipal water, septic is holding tank only which is located in the front yard. Closed drain flows though the rear of the property. Zoning is Village Residential. Buyer to determine if property can be used as a residential/commercial use. (id:44887)
Wilfred Mcintee & Co. Limited
Lot A - 87 Corrievale Rd
Georgian Bay, Ontario
Imagine the endless possibilities that await you on this expansive 2.58-acre wooded lot in Port Severn, where your vision of a dream home can truly come to life. This generous parcel of land provides the perfect canvas for crafting a cozy cottage, a modern family retreat, or a luxurious getaway. Nestled among lush trees and the tranquil beauty of Georgian Bay, this location offers an ideal blend of peace, privacy, and potential. Picture designing your perfect sanctuary, surrounded by nature's serenity, where every window frames a picturesque view. The nearby local park and convenient water access invite you to embrace an active, outdoor lifestyle with opportunities for kayaking, swimming, and fishing right at your doorstep. Whether you seek adventure or relaxation, this setting allows you to enjoy the best of both worlds. With a boat launch just minutes away, you can effortlessly explore the stunning waterways and hidden coves of the Muskoka's, making every weekend a new adventure. This isn't just a piece of land; it's your opportunity to build the life you've always dreamed of in a breathtaking natural setting. Seize this chance to create a retreat that reflects your unique style and passions, all while surrounded by the beauty of Georgian Bay. Your dream awaits! (id:44887)
Corcoran Horizon Realty
Basement - 182 Metcalfe Street
Guelph, Ontario
Recently Renovated 2-Bedroom Basement Apartment in Prime Guelph Location - $1,850/month + Utilities. Welcome to 182 Metcalfe Street, a recently renovated basement apartment offering comfort, convenience, and stylish finishes. This 2-bedroom, 1-bathroom unit features a private rear entrance and several basement-level windows that bring in plenty of natural light. Enjoy the open-concept kitchen, dining, and living area complete with stainless steel appliances, pot lights, neutral paint tones, and overhead lighting. The in-suite laundry is conveniently located in the 3-piece bathroom. A Murphy bed in the second bedroom offers flexible space for guests or a home office, and there's additional handy storage tucked under the staircase. Step outside to the backyard for your enjoyment. One parking space is included. Located just minutes from Guelph General Hospital, parks, and beautiful trails - this home is ideal for those seeking a quiet, well-maintained space in a great neighbourhood. (id:44887)
Royal LePage Royal City Realty
Main - 182 Metcalfe Street
Guelph, Ontario
Bright, one-level living in a charming Guelph neighbourhood - $2,350/month + Utilities, available July 1. Located in the quiet, established General Hospital area, this nicely maintained main-floor unit offers 3 bedrooms, a 4-piece bathroom, and a convenient one-level layout. The galley-style kitchen features white cabinetry, a built-in cooktop and oven, and is complemented by neutral paint tones throughout. The living and dining areas overlook the large front-facing window, filling the space with natural light. Enjoy the convenience of in-suite laundry (stackable washer/dryer), use of the front yard, and parking for two vehicles (tandem). Just minutes from Guelph General Hospital, nearby parks, and walking trails - this is a bright and comfortable space in a great location. (id:44887)
Royal LePage Royal City Realty
5 Sierra Trail
Collingwood, Ontario
Long term - Fully furnished fantastic town home in the prestigious Tanglewood Community that backs onto the 16th hole of the Cranberry Golf Course. This beautiful 3 bed, 4 bath, 2,400+ sq ft unit features an open concept, high ceilings, living / dining/ kitchen area, with fireplace, floor to ceiling windows on the east side, and private walk out deck. Laundry and primary bedroom with WIC and ensuite also on the main floor, so all functions are on one level. Upstairs 2nd bedroom and 4pc bathroom. On the lower level, a third bedroom, 3pc bathroom, a huge rec room with wet bar, and a tidy nook for exercise, toys, an office, or whatever suits your needs. Summertime use of the community POOL, and walkable distance to the Georgian Trail. Short drive to shopping and the ski hills. Garage parking with opener and inside entry, plus driveway and visitor parking. Locker at the front entrance for your convenience. Utilities extra. Pets considered. No smoking. Available immediately. (id:44887)
Royal LePage Locations North
4043 Jilem Court
Severn, Ontario
MARCHMONT! SEVERN! Stunning Executive Bungalow! Custom Built and well thought out layout compared to similar homes. Expansive footprint with 5,800 sq. ft. of finished living space. Clean++ and impeccable attention to detail. Privacy++ on this 1.3 acre Premium Wooded Estate Lot in one of the most highly desired and exclusive neighborhoods close to Orillia! Impressive 5 spacious bedrooms & 3 bathrooms. Open concept Eat-In Kitchen and Great Room with soaring vaulted ceilings. Gourmet chef's kitchen with in-floor heating is perfect for entertaining. Eat-in kitchen is connected to the sunroom which is bright and welcoming, with a walkout to the expansive back deck with a custom pergola, a patio, and lush gardens with a built-in sprinkler system, a treehouse, a zipline, a large shed, and private forestry with trails. Primary bedroom features a walk-in closet, built-ins, a walkout to a private balcony, a 4-piece ensuite with a jetted tub, separate shower and in-floor heating. Separate main floor laundry room is oversized and impressive and perfect to keep the home functioning efficiently! Direct entry from the fully insulated garage. Professionally landscaped backyard with irrigation system and natural gas BBQ hook-up. Impressive gardens! You will feel like you are on a vacation in your own private outdoor space. Perfect for entertaining year round! Enough space to allow for a potential In-Law Suite! Double car garage with large paved driveway to park your showpieces and toys, parking for 8! Walking distance to the neighbourhood park and trails or Marchmont Public School. Quick 6-minute drive to Orillia, and proximity to Rotary Place, Lakehead University, the surrounding trails and all the lakes the area has to offer. Only 15 minutes to the ski hills at either Horseshoe Valley or Mt. St. Louis. No detail missed! This is the home and location you have been waiting for! (id:44887)
Keller Williams Experience Realty
49 Hardies Road
Mckellar, Ontario
SPECTACULAR CUSTOM BUILT 4 SEASON COTTAGE on LAKE MANITOUWABING! 293 ft of easy access shoreline, Natural sand beach area, 2.47 ACRES of PRIVACY! Designed for the Discriminating Buyer! Approx 3800 sq ft of luxury boasts full finished Walkout Lower Level! 4 + 2 bedrooms, 3 baths, Bright Open Concept Design, Wall of windows wrapped in nature, Commanding Great room boasts pine ceilings, LED pot lighting throughout, Stunning floor to ceiling Custom Stone Fireplace (wood burning), Engineered hardwood throughout main level, Dream Chef's kitchen with huge island, Quartz counters, Abundance of custom cabinetry, New stainless steel appliances, Extend your days to enjoy the 3 season Pine Muskoka Room with walk out to expansive deck, Designed for entertaining & lake gazing, Primary bedroom enhanced with luxurious 5 pc ensuite bath, heated floors & walk out to deck, Finished walkout lower level boasts LED pot lighting, Large Media/Rec room, Wet bar with custom cabinetry, Large additional Guest rooms each w walk in closets, 3rd bath, Family room features Custom Stone Fireplace (Propane) w Walkout to lakeside, Upgraded with tiled in-floor heating in main floor foyer, laundry and main floor baths, Hand crafted custom pine trim throughout, Pine doors, Appointed with hi-efficiency propane furnace, Drilled well, Protected waters for your boat, Fabulous canoe & kayak excursions, Miles of Boating & Fishing Enjoyment on one of the areas largest in land lakes, Near by Village of McKellar offers amenities, General store w liquor, Middle River Farm Store, Boat launch, Year round road access, Excellent highway access to Parry Sound & Hwy 400, Make this ONE of a KIND PROPERTY YOURS! ONLY 2.5 HOURS to GTA, PRIVACY ABOUNDS! (id:44887)
RE/MAX Parry Sound Muskoka Realty Ltd
439 Birch Street
Collingwood, Ontario
Charming Brick Home on Coveted Tree street in Downtown Collingwood! Located on a desirable corner lot, this gem features a rare in-law suite complete with a full kitchen and bath - ideal for extended family or guests. Step inside and be greeted by original craftsmanship and thoughtful updates throughout. The heart of the home has a bright, sun-filled kitchen, featuring stainless steel appliances, a central island, and pot lighting, with direct access to the welcoming front porch - perfect for morning coffee. The formal dining room, framed by original wood pocket doors, offers an elegant space for entertaining, while the cozy living room is anchored by a Regency gas fireplace. Upstairs, you'll find three generously sized bedrooms, a full bath, and a convenient, second laundry area. A spray-foam insulated third floor provides added versatility, currently set up as a family room, bedroom, and office. Built with care and quality, the 22 x 22 insulated double car garage includes its own electrical panel and sits beneath the spacious in-law suite, offering flexible living arrangement or income potential. With two driveways and parking for up to five vehicles, space is never an issue.This home also comes with a fenced backyard and 8 x 12 BC Greenhouse with double insulated glass, garden beds and lush landscaping. This is more than just a house - it's a warm, welcoming home full of history, character, modern comfort in one of Collingwood's most sought-after neighborhoods. A rare opportunity that's truly a pleasure to view and a delight to own! (id:44887)
Century 21 Millennium Inc.
11 - 127 Alfred Street W
Blue Mountains, Ontario
Annual Lease in Applejack. Discover the perfect blend of comfort and convenience with this 3-bedroom, 2-bathroom condominium. Nestled in a quiet neighbourhood, this end-unit home offers a peaceful setting while remaining within walking distance to schools, parks, downtown amenities, and Georgian Bay. With ski hills and golf courses just 10 minutes away, this location suits a variety of lifestyles.Designed with a reverse floor plan, this home is filled with natural light. The upper-level open-concept living area features a walkout to a private deck, a cozy gas fireplace, a breakfast bar, and a convenient two-piece bathroom. The ground level includes three spacious bedrooms, a four-piece bathroom, in-suite laundry, and ample storage. Additional community amenities include pickleball courts, swimming pools, and ample parking. Tenant's responsible for Hydro, Water & Sewage and Gas. Internet & DSTV included in rent. Don't miss out! Book your showing today. (id:44887)
Royal LePage Locations North
5 Oakwood Avenue
Tiny, Ontario
Experience the best of energy-efficient, sustainable living in this extraordinary ICF-constructed home, designed for maximum comfort, minimal energy use, and timeless style. Located just 90 minutes from Toronto and a short walk to the pristine beaches of Georgian Bay, this forever home offers the perfect blend of nature and innovation. Built entirely with Insulated Concrete Forms from foundation to roofline, the home delivers superior insulation, durability, and soundproofing, ensuring year-round comfort with significantly reduced energy costs. Radiant in-floor heating runs throughout the entire home, including the oversized, fully finished garage, creating warm, versatile spaces ideal for vehicles, hobbies, or a workshop. Inside, nearly 13-foot ceilings create an airy, light-filled atmosphere, while a walkout leads to a spacious 20x16 deck, perfect for summer gatherings or quiet mornings outdoors. The custom kitchen, anchored by a large island, invites conversation and culinary creativity, while the private primary suite offers a peaceful retreat with a walk-in closet and spa-inspired ensuite. With five bedrooms, including two in the finished basement, there's ample space for family, guests, or a home office. The lower level is designed for entertaining, complete with a cozy fireplace, built-in bar, and a full bathroom, all benefiting from the homes exceptional energy performance. Set in the peaceful beauty of Tiny Township, this is more than a home its a commitment to efficient, sustainable living in a location where modern design and natural surroundings meet. Ready to make it yours? (id:44887)
Revel Realty Inc
1315 Concession 8 Concession
Kincardine, Ontario
Approximately 94 acres for sale (upon a severance being commenced and completed). Property for sale is approximately 65 acres of crop land and 25 acres of a mixed hardwood bush and several acres along two small creeks. The property is situated on a paved concession road approximately a half mile west of Hwy 21, approximately 10 miles north of Port Elgin or approximately 13 miles north of Kincardine and within 5 miles of Lake Huron . Excellent opportunity for a buyer or buyers who are looking to diversify their operations by adding to their crop acreage and enjoying a bush for wood management or recreational enjoyment. Crop rotation of soybeans and corn has been tenant managed. Possession will be determined when details of severance is available and buyers, sellers and tenant have determined an arrangement for the crops planted or to be planted. Sale of the land is subject to approval of a severance based on an accepted Agreement of Purchase and Sale from a buyer who meets the requirements of the severance application. Assessed and assessment year are phased-in assessment information and includes the land, home and buildings as the listed property of land has not been assessed separately. (id:44887)
Coldwell Banker Peter Benninger Realty
59 Amber Drive
Wasaga Beach, Ontario
New Home for Lease in the west end of Wasaga Beach, Pine Model with 4 bedrooms & 4 bathrooms. Triple car garage, side entrance, hardwood flooring on main, loads of upgrades. All bedrooms have a ensuite and large closet, primary has a huge walkin closet and large ensuite with soaker tub and glass shower with rain head. Close to all amenities. Rental application and full credit report with score, employment letter and 2 recent pay stubs. No smoking and no pets please. (id:44887)
RE/MAX By The Bay Brokerage
1063 Esson Creek Lane
Highlands East, Ontario
Check out this wonderful 3 bed/2 bath waterfront cottage with access to prestigious Esson Lake! It has a nice open concept KT/LR/DR thats perfect for entertaining guests! The LR/DR offer beautiful views of the lake & the LR walks out to a spacious side deck for dining outdoors! The bsmt in fully finished & holds the primary bdrm, 3pc bath, an office space & a beautiful family rm with a gorgeous wood fireplace with insert. But that's not all! It walks out to the front yard for easy access to shore! The lot is nicely treed, has a gentle slope & ample parking in back! Out front you will find a level spot for the kids to play, a fire-pit area & a desirable deck right by the water! When you're ready to relax; grab a book, a beverage and retreat to one of the decks or head to shore & the dock where you can hop in a boat & head out for a tour Esson Lake; the choice is yours! Esson Lake itself offers fantastic swimming, fishing & boating! This property is an estate sale & is being sold As-Is; Where-Is & it should be noted that water levels fluctuate noticeably in the spring & fall. This property comes furnished, has NE exposure, a picturesque setting & is on a private year-round road! Call now! (id:44887)
RE/MAX Professionals North
85435 Mcdonald Line
Ashfield-Colborne-Wawanosh, Ontario
Welcome to 85435 McDonald Line, a stunning lakefront bungalow in a peaceful Ashfield-Colborne-Wawanosh community. This exceptional property boasts 80.53 feet of sandy shoreline on the crystal-clear waters of Lake Huron, offering a rare opportunity to experience lakeside living at its finest. Whether you're seeking a serene family home or a charming cottage retreat, this residence delivers comfort, space, and breathtaking views in every season. Step inside to discover an inviting open-concept layout, where the dining room seamlessly flows into the living room. Vaulted ceilings and expansive windows fill the space with natural light and showcase sweeping views of Lake Huron, creating an airy and uplifting atmosphere. The living room and primary bedroom both offer views of the lake, perfect for enjoying morning sunrises or evening sunsets from the comfort of your home. The main floor features three spacious bedrooms and a well-appointed bathroom, providing ample accommodation for family and guests. Downstairs, the fully renovated basement expands your living options with two additional bedrooms, a modern full washroom, and a bright, airy recreation room with stylish updated vinyl flooring- ideal for movie nights, games, or quiet relaxation. Step outside onto the rear deck to take in panoramic lake views or follow your private steps down to the quiet, sandy beach for a swim or leisurely walk. The property is equipped with a septic system, community well, propane forced air heating, and central air conditioning, ensuring year-round comfort and convenience. With its five bedrooms, two bathrooms, and flexible living spaces, this home is perfectly suited for large families, entertaining, or hosting guests. Enjoy the tranquility of a quiet beach community while being just a short drive from local amenities. Don't miss your chance to own this slice of Lake Huron paradise- 85435 McDonald Line is ready to welcome you home. (id:44887)
Royal LePage Exchange Realty Co.
6 - 22 Gryffin Bluffs Lane
Huntsville, Ontario
Build your dream home on this stunning 2.76-acre lot nestled in a thoughtfully planned, private community on the shores of beautiful Mary Lake. This well-treed property features a cleared, level building site with captivating lake views, offering a perfect blend of privacy and natural beauty. The property is part of an exclusive condominium corporation encompassing 258 acres, including 150 acres of private parkland for owners to enjoy. With only 26 lots in total, residents share access to scenic walking trails, a lakeside pavilion, an extensive dock system, and a tiered deck that stretches along the pristine shoreline. Design flexibility allows for a range of home styles, with the only requirement being a level of energy efficiency exceeding current building code standards. Experience the best of Muskoka living serene, sustainable, and surrounded by nature. (id:44887)
RE/MAX Parry Sound Muskoka Realty Ltd
742654 Sideroad 4 B
Chatsworth, Ontario
27 acre farm with a shop, storage building and home. Substantial driveway and gravel yard at the 40x60 shop (in-floor heat, 2 roll up doors, steel lined, floor drains, office area, mechanical room) Brightspan building is 60x90 (closed back wall, 10' steel frame walls on a 2 foot concrete base). Approximately 20 acres in pasture with fenced fields and paddocks. Home was built in 2023 with the best for country living in mind. Over 2200 square feet of finished living space on 3 levels, including the full walkout basement. All high end finishes. Main level master suite, 2 bedrooms in the upper loft and a 4th bedroom in the basement. Exceptional heating systems include outdoor wood fired furnace and boiler system for forced air and radiant heat with propane backup. GBtel internet in the house and shop. A1 zoning. (id:44887)
Royal LePage Rcr Realty
702 - 150 Wellington Street E
Guelph, Ontario
Welcome to River Mill, landmark condominium living in Guelph. Unit 702, a 1,347 square foot unit with a one of a kind 250 square foot terrace balcony presents itself as the pinnacle of Guelph's vibrant condo lifestyle. From the moment you walk in, you are welcomed by floor-to-ceiling windows that provide one-of-a-kind panoramic vistas of the downtown. The expansive open concept main living room, dining and kitchen is enriched by natural wood floors and dramatic windows overlooking the sister building RiverHouse, that have both collectively transformed Guelphs skyline. The open concept kitchen is well-equipped with a center island, and well-maintained appliances, and plenty of storage space provided by the built-in cabinets. The comfortable living room is centered by the fireplace, a great place for reading, relaxation or contemplation. The master bedroom is set back in the unit and features a roomy walk-in closet and access to private ensuite with double vanity. The stylish gallery-inspired lobby features contemporary furnishings, a marble flanked fireplace, and two high speed elevators, as you come off the elevators there are bright, extra-wide hallways that lead to the suite. The 7th floor residents lounge features a wet bar, billiards table and lounge style seating areas. Also, on the 7th floor, outdoor dining can be enjoyed with views of the Speed River on the lounge that extends on the landscaped terrace with covered gazebo. A Hollywood-style screening room featuring surround sound is perfect for a night at the movies or for watching the Habs beat the Leafs. Importantly, is noting the unit has 2 dedicated parking stalls with ideal proximity to the elevators, and secure underground parking and common amenity areas are accessed by a controlled electronic entry system. (id:44887)
Chestnut Park Realty (Southwestern Ontario) Ltd
Salerno Lake Road
Highlands East, Ontario
Vacant Land Alert! This 1.97-acre lot may be the perfect spot to build your off-grid country get-away! This property is nicely treed with a rolling terrain; surrounded by flora & fauna. Haliburton County has many lakes in the area with public access, and there are snowmobile & ATV trails plus lots of recreational activities to enjoy right across the County! Perfect for the outdoor enthusiast who wants to enjoy Mother Natures beauty! Call now! (id:44887)
RE/MAX Professionals North
817 Schutt Road
Lyndoch And Raglan, Ontario
Over 95 Acres of rolling fields with frontages on 3 year-round roads. The view off Walter's Road is fabulous! Once a farm, the original home still stands but is not usable. This is the property for building your dream home with a panoramic view of the valley and a distant lake. Several outbuildings on the property including a small barn, a small-animal paddock barn, drive-shed, 2 bunkies and more. Nestled in the quiet community of Schutt, just down the road from Palmer Rapids, and half an hour's drive from Bancroft. If you are looking for the simple life and a gorgeous property, this is the one for you! (id:44887)
RE/MAX Professionals North
B2 - 20 Dairy Lane
Huntsville, Ontario
Fabulous 3-bedroom 2.5 bath home with fully finished family room. This townhouse has over 1700 sq feet of freshly painted living space. Convenient downtown location for this popular development. Secluded enclave of 3 four-unit townhouse buildings. Nicely treed and landscaped grounds, paved drives, low maintenance exteriors. Open concept through kitchen, living and dining areas with patio door access to private rear deck for BBQing . Large entry foyer with ceramic flooring and convenient 2 piece powder room. Hardwood flooring in living and dining room. Master bedroom with large walk-in closet and 4-piece bath. 2 more bedrooms and another 4-piece bath complete this bright second floor. Fully finished lower level includes large family room with gas fireplace with floor to ceiling stone surround and hearth, finished laundry and storage rooms. Garage with auto door opener. High efficiency forced air gas heating and rental hot water tank. Maintenace includes snow removal, shoveling walkways, grass cutting, gardening, lawn maintenance, visitor parking, and exterior maintenance. (id:44887)
Royal LePage Lakes Of Muskoka Realty
1477 Highway 6 Highway
South Bruce Peninsula, Ontario
FULLY FURNISHED HOME/COTTAGE ON 20 ACRES! This four-season home offers the perfect blend of comfort and space - ideal as a recreational retreat or full-time family residence. With four generously sized bedrooms and spacious principal rooms, theres plenty of room for the whole family. The eat-in kitchen and large living room, complete with a cozy wood stove, provide a welcoming space to relax. A bonus family room, featuring a pellet stove, invites you to gather for movie nights, board games, or simply to unwind. Expansive windows throughout the home bring the outdoors in, filling the space with natural light and offering picturesque views of the surrounding landscape. Working remotely? Youll love the reliable, unlimited internet provided through a transferable GBTEL agreement, plus the property earns an annual payment for hosting a communication tower. This home, which has so much to offer, has seen several upgrades including: roof on the two storey portion (2022) freshly painted interior (2023), Washer, Dryer, Fridge (2023) and Water Pump, Water Softener, Filter System (2022) plus a new Hot Water tank (2024). It comes turn-key with all you will need to enjoy life on the Bruce Peninsula! Step outside and enjoy the scenic trails through a mix of mature trees and moss-covered rock formations. There's even a small outbuilding with five stalls, ideal for keeping small livestock or creating your dream hobby farm. Conveniently located on Highway 6, just 10 minutes north of Wiarton, you'll have easy access to a variety of amenities including a sandy beach, boat launch, marina, community centre, curling club, hospital, school, shops, and restaurants. Set amidst the natural beauty of 20 acres on the stunning Bruce Peninsula! (id:44887)
RE/MAX Grey Bruce Realty Inc.
102 Helen Street
Blue Mountains, Ontario
Ski in/ Ski out from your very own sanctuary in The Blue Mountains, walkable to Toronto Ski Club and the north end ski hills. This fully remodelled home is not to be missed. Enjoy cooking and entertaining in your kitchen with Quartz counters and centre island with seating. Cozy up to a wood burning fire in the spacious and light filled living room with breathtaking views of the ski hills. With all new appliances, new vinyl flooring and fully updated bathrooms no detail has been spared. The backyard is an oasis with a brand new hot tub, deck, and fire pit, all situated to enjoy the vistas of the hill. Perfectly situated at the base of Blue Mountain, steps to Blue Mountain Village and close to beaches, golf and trails; Welcome Home! Excellent rental potential. (id:44887)
Bosley Real Estate Ltd.
5087 Township Rd 1 Township
Guelph/eramosa, Ontario
Welcome to 5087 Township Rd 1, an outstanding 153-acre agricultural property situated in a prime rural setting, just minutes from Guelph, Cambridge, and Highway 401. Offering a combination of valuable agricultural zoning and exceptional versatility, this expansive parcel presents endless possibilities whether for crop farming, a private estate, hobby farming, land leasing, or potential future development. Approximately 127 acres of clear, level, and workable land are perfectly suited for crops or pasture. At the rear of the property, a 23-acre sugar maple forest adds a charming natural touch and offers exciting opportunities for maple syrup production or simply enjoying the beauty of your own private woodland retreat. Adding to the appeal, the property features a timeless brick century home, thats ready for your restoration, renovation, or reimagining to suit your vision. Whether you're looking to create a country estate or invest in productive farmland, the existing footprint provides the flexibility to bring your plans to life. Opportunities like this are exceptionally rare. Secure a legacy property in a highly sought-after location and turn your rural dreams into reality. Book your private showing today and explore the full potential of this remarkable offering. (id:44887)
Coldwell Banker Neumann Real Estate
301 - 460 Durham Street W
Wellington North, Ontario
Get it before its gone. This freshly Painted, 2 Bedroom, 1 Bathroom Condo. apartment is the perfect place to call home. It has is a deceivingly spacious layout with a large kitchen which opens to the living room.The large Bay window and southern exposure allow in plenty of natural light. The building is extremely clean and very well maintained. It is equipped with secured entry, wheel chair access, a party room and elevator. (id:44887)
Royal LePage Rcr Realty


