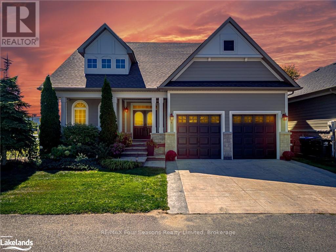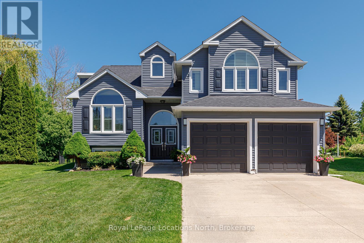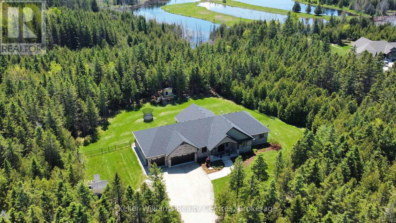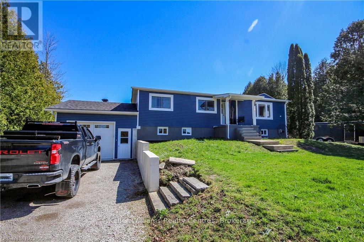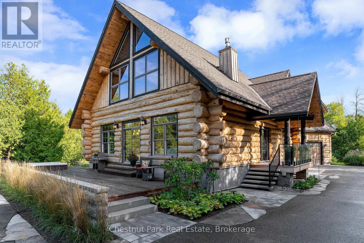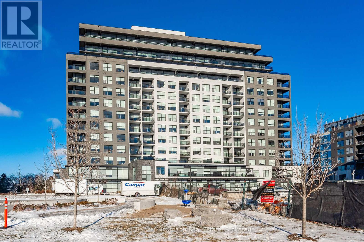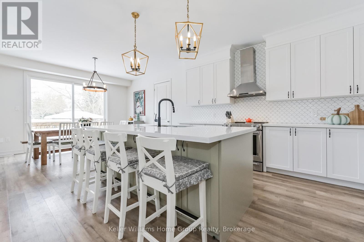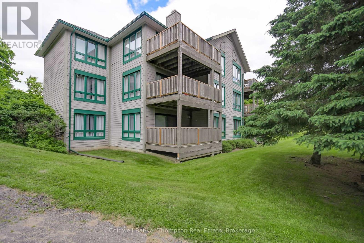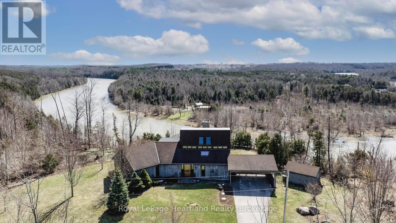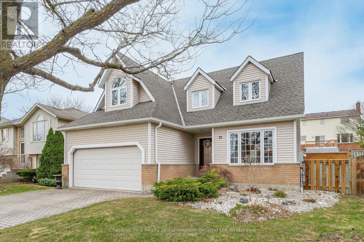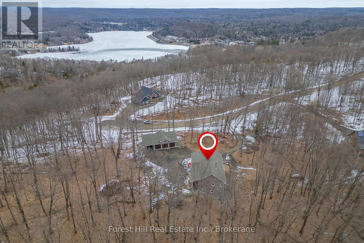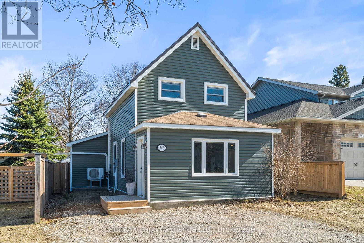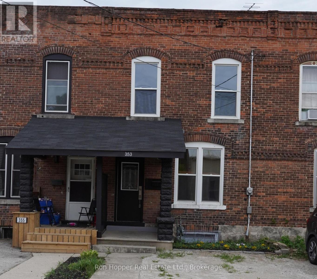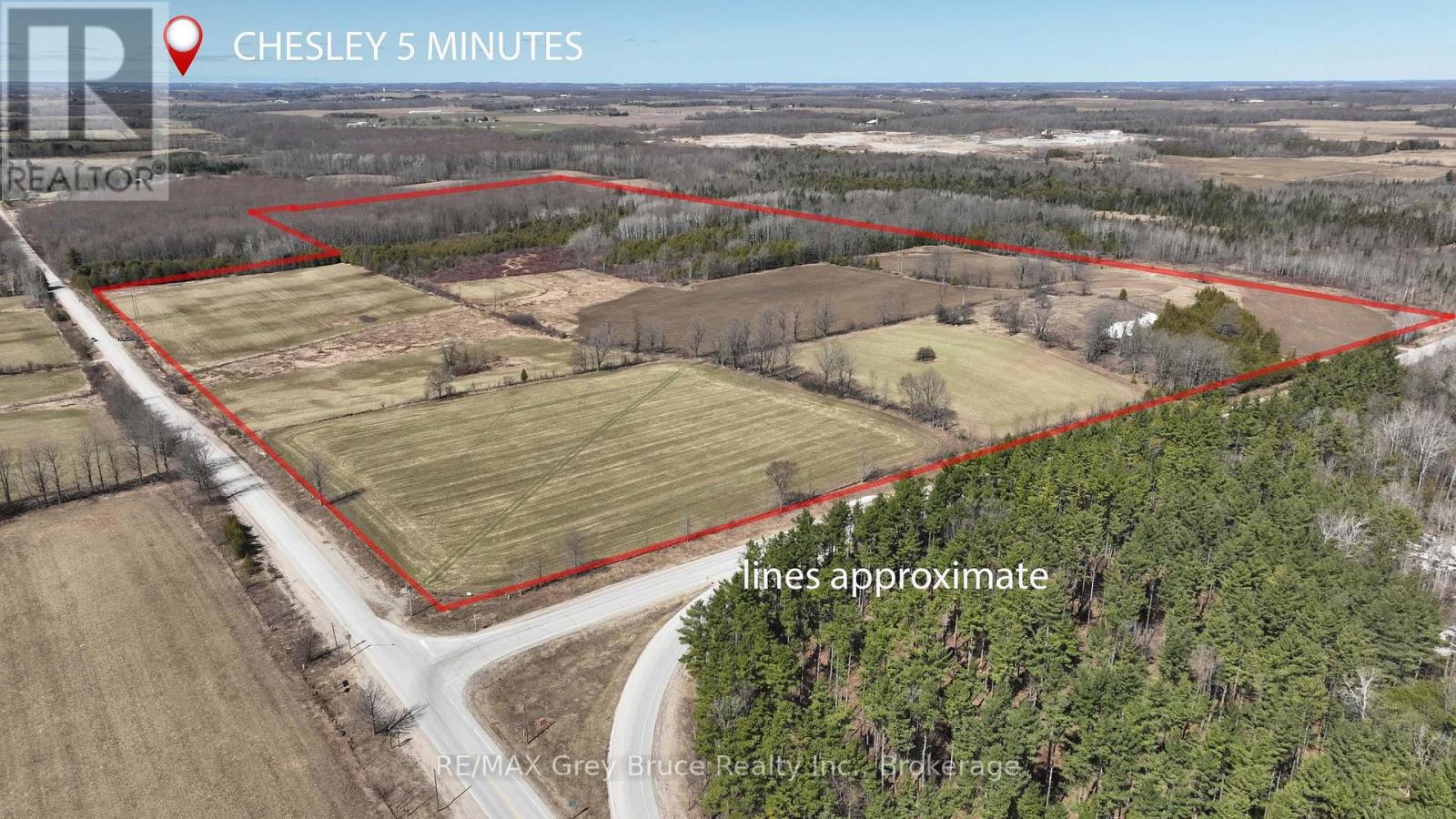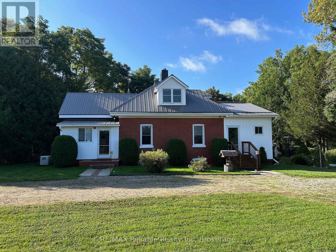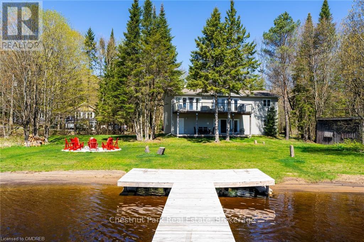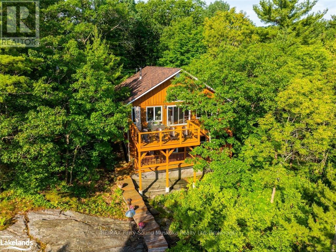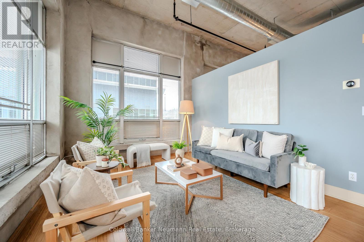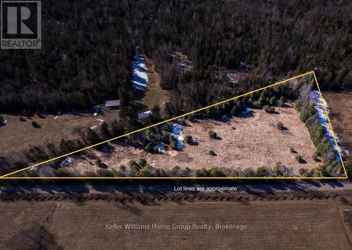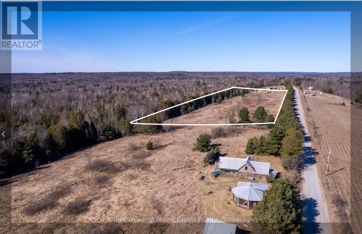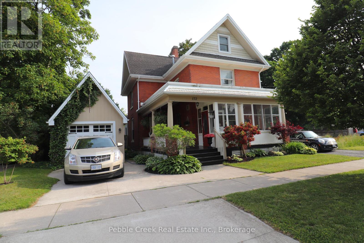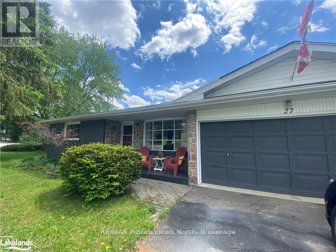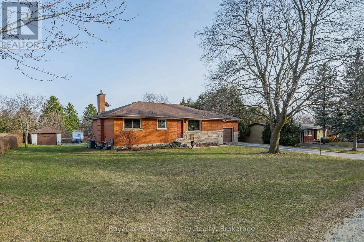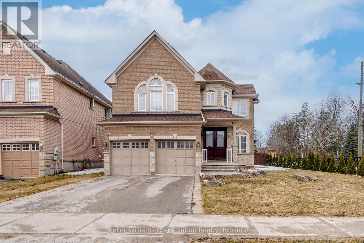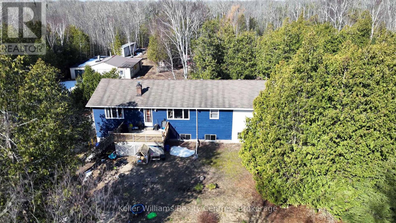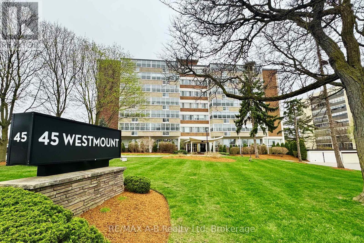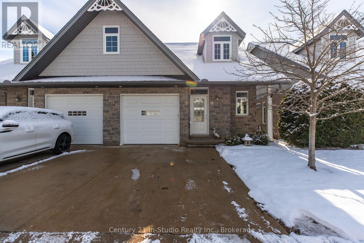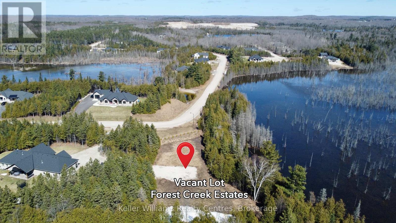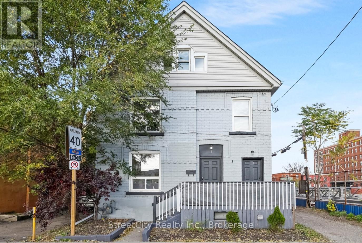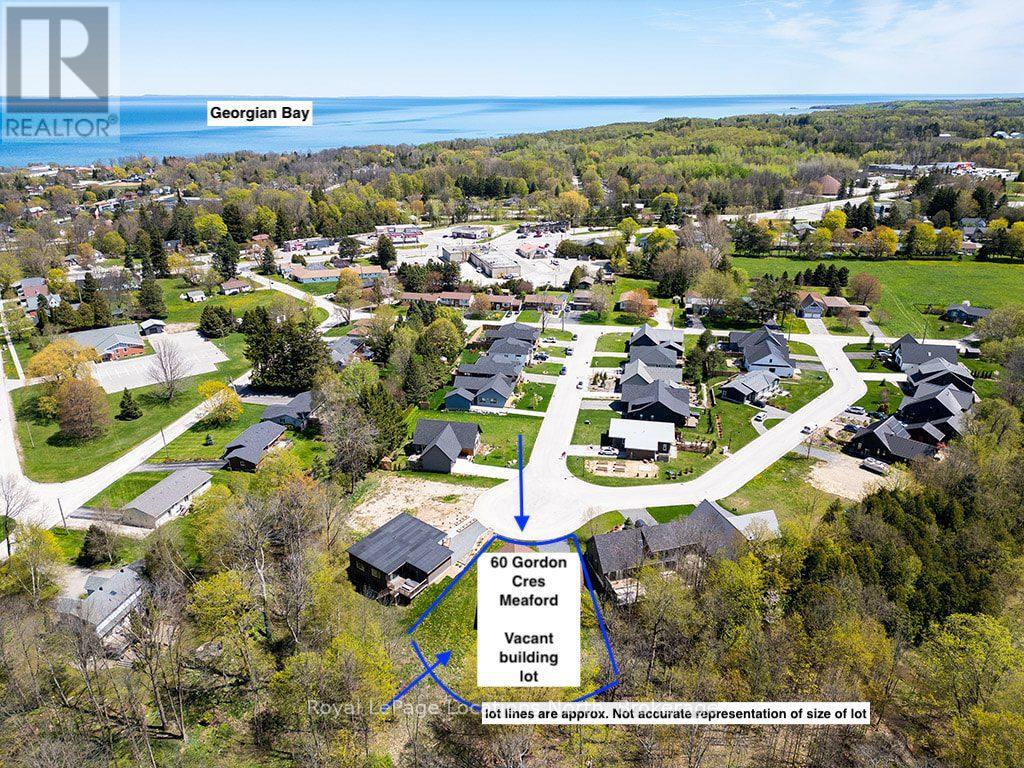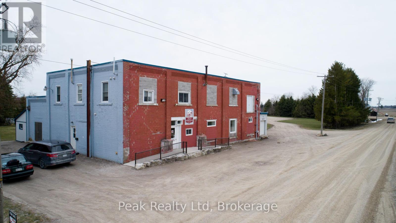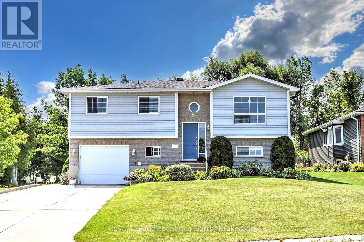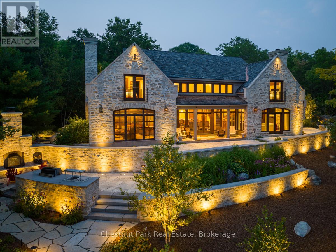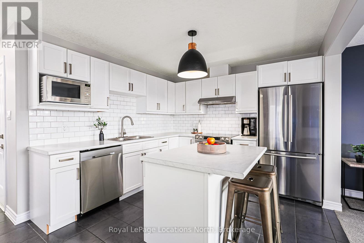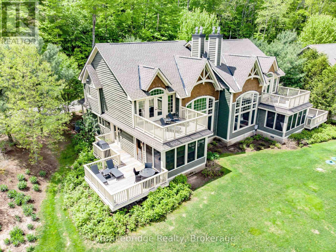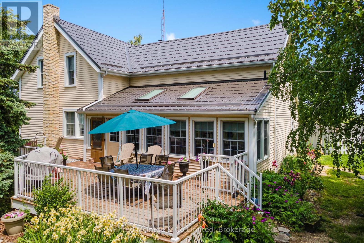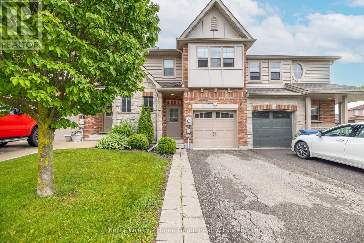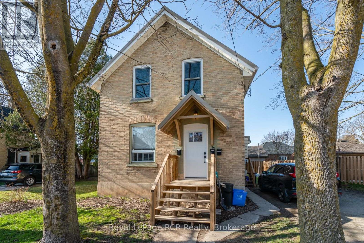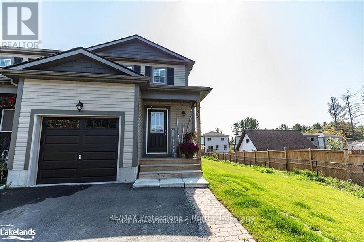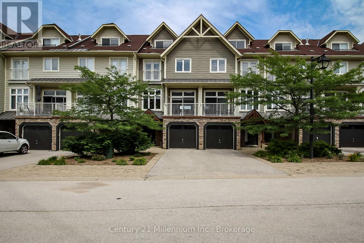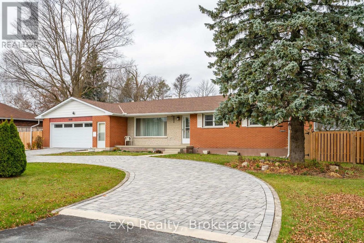4 Clubhouse Drive
Collingwood, Ontario
OPEN HOUSE SAT. MAY 3rd 1-3 pm. Sophisticated Elegance Meets Prestigious Private Waterfront Community at Blue Shores~ Carefree Lifestyle~ Grass Maintenance and Snow Removal Included! Welcoming Main Floor Living in this 3130 sf (Finished Living Space) Masterpiece Showcasing Exquisite Design and Superior Craftsmanship Throughout~ Impressive Upgrades From Top to Bottom! Located on a Premium Professionally Landscaped Corner Lot, This Stunning 3 Bed plus Den/ 4 Bath Home Offers a Perfect Blend of Comfort and Luxury. Entertain Family and Guests on the Deck and Walk to the Sparkling Shores of Georgian Bay or Downtown Collingwood. Design Highlights and Recent Enhancements Include~*21 Ft Soaring Cathedral Ceiling (Great Room) *9 Foot Ceilings (Main Floor) *Natural Gas Fireplace *Electric Fireplace *Open Concept Design * Salnek Custom Window Treatments (2023) *Chic Designer Bathroom/ Lower Level~ Glass Shower/ Porcelain Tiles (2023) *Designer Lighting (2023) *Extensive Landscaping and Plantings *Sprinkler System *Spacious Deck (Full Length of the Home) with Hot Tub 2023/2024 *MAIN FLOOR Primary Bedroom Walk out to Expoxy Deck 2024 *2nd Walk Out From Dining Area *Freshly Painted in Neutral Palette (2023) *Primary Bedroom Retreat with Views to Manicured Yard/ 4 pc Ensuite with Walk in Closet *2 Spacious Bedrooms on Second Floor *True Double Car Garage with Inside Entry *Stamped Concrete Driveway *Roof ~2023 *Stamped Concrete Entrance/ Covered Front Porch *Main Floor Laundry *Potential for Separate Entrance to the Basement. Fabulous Blue Shores Amenities Included~ Clubhouse, Indoor/Outdoor Pool, Hot Tub, Sauna, Exercise Room, Lakeside Tennis/ Pickle Ball Courts, Private Marina on Site (Potential to Purchase/ Rent Boat Slip), Waterfront Access and Playground. Embrace a Four Season Lifestyle at your Doorstep~ Historic Downtown Collingwood~ Dining~ Shopping~ Cultural Events *Blue Mountain Village *Championship Golf Courses *Trails*Spas. Discover the Magic of Southern Georgian Bay! (id:44887)
RE/MAX Four Seasons Realty Limited
10 Mcintosh Gate
Collingwood, Ontario
STILL AVAILABLE! One of a kind professionally renovated dream home, tucked away on a tranquil cul de sac just a mere 100 steps from the shoreline in Whites Bay. In an exclusive enclave with pristine Georgian Bay Waters practically at your doorstep. Minutes away from the heart of Collingwood, and the Blue Mountains. Every aspect of the coveted lifestyle in this area is within easy reach. Prepare to be captivated from the moment you step inside this meticulously upgraded 2+2 bedroom, 3.5 bath masterpiece. Boasting over 3000 sqft of finished living space, every corner of this home exudes sophistication and comfort. The main floor beckons with a sun-drenched gourmet kitchen, complete with S/S appliances, wine fridge, and Caesar stone countertops while seamlessly transitioning into an inviting, open concept dining and living area. Opening below onto a main floor family room, complete with custom built cabinetry that is thoughtfully designed to accommodate both work and leisure. The expansive 2 level deck, offering panoramic vistas and overlooking your private oasis featuring an in-ground saltwater pool. Retreat to the lavish master suite, boasting his and hers custom closets and a luxurious 5-pc ensuite with in-floor heating. Cathedral ceilings, cherry hardwood floors, designer finishes throughout elevate the ambiance, while modern amenities such as gas fireplaces, pendant lighting, and California shutters add an extra layer of luxury. This hidden gem is equipped with the latest in comfort and convenience, including a natural gas pool heater, sprinkler system, high-eff furnace, and hot water tank all installed within the last three years. The perfect blend of elegance and functionality, this home is an unparalleled sanctuary awaiting your arrival. Bring your walking shoes and explore the surrounding trails, right from your very own doorstep. (id:44887)
Royal LePage Locations North
185 Louise Creek Crescent
West Grey, Ontario
Custom stone bungalow on 2.18 private acres in Forest Creek Estates! This desired community offers country living with attractive amenities such as high-speed fibre internet, walking trails, and many recreational activities in the surrounding lakes such as fishing, swimming, kayaking and more. The town of Hanover is only a 15 minute drive away on paved roads for shopping and necessities. This grand home offers 4168 total square feet of living space, with beautiful finishes and extras throughout. Upon entering from the covered front porch, you'll be impressed by the open concept living space with hardwood floors and vaulted ceilings. The corner kitchen showcases stunning quartz countertops, a walk-in pantry, large island with bar seating, and all appliances included. The living area is centred around a propane fireplace with ornamental shelving, and there is a walkout to a covered patio from the dining space. There are 3 bedrooms on the main level, including the spacious master suite. Here you'll find a bright walk-in closet with organizers, and a 5 pc ensuite with a beautiful soaker tub, tiled shower, double sinks, and heated floors. Main level laundry and an additional bathroom with double sinks and a tub/shower combo, are conveniently located down the hall. At the opposite end of the home, you'll find a great mudroom which offers entry to the heated oversized 3 car garage, allowing plenty of room for vehicles and extras. A hardwood staircase from your living area leads you down to a massive recreation room, perfect for entertaining with another fireplace and a wet bar. Also on this level is another bedroom, bathroom, gym, storage, and stairs up to the garage. Additional features included: cell phone booster, water treatment (softener, iron filter, UV light), remaining Tarion Home Warranty, and Generac home generator. Lot next door is also available for purchase, MLS X1205746. Come take a tour to see all this home has to offer! (id:44887)
Keller Williams Realty Centres
502212 Grey Road 1
Georgian Bluffs, Ontario
Located in Georgian Bluffs, close to Wiarton Ontario, this recently renovated, over 1800 sq feet finished living space, water view property has enchanting sunrise and sunset views, making it a prime choice for those seeking beauty and potential investment opportunities. Its proximity to a nearby boat launch caters to those passionate about water activities. Key upgrades include a recently redone windows and doors a re-shingled roof all re-sheeted with ice water shield under entire roof, furnace and A/C, and an addition of a garage built in 2023 with a silent door opener. The house has been re-insulated and renovated in the past 5 years. The Garage is wired for an EV charger, reflecting a commitment to sustainable living. The basement has been rewired, insulated and drywalled with the electrical system updated with a newer basement panel, ensuring efficient and safe power management. Adding to the property's appeal is 2 versatile sheds, offering potential for conversion into a guest house, studio, or additional storage, enhancing the home's functionality. The finished basement provides additional space, adaptable for various uses such as a family room, home office, or entertainment area. The basement windows have been installed. The home's location near the town of Wiarton, known for its community spirit and picturesque setting, offers a perfect blend of rural tranquility and necessary amenities. This combination makes it an attractive spot for both permanent residents and investors. Wiarton is just an 8-minute drive away to all your local amenities, and the beautiful Sauble Beach is a mere 25 minutes from here. This property in Georgian Bluffs represents more than just a residence; it's a lifestyle choice, merging thoughtful renovations with the serene beauty of nature, ideal for those seeking peaceful, contemporary living. Seller is redoing flooring and see doc tab for possible deck rendering for the front of the house. (id:44887)
Keller Williams Realty Centres
44 Trails End
Collingwood, Ontario
Welcome home to 44 Trails End. A stunning and grand custom-built log home, nestled on a quiet cul-de-sac of a sought after, family friendly neighbourhood, Mountain View Estates. A stones throw from Blue Mountain and the areas Private Clubs. Only an 8 minute drive to the Georgian Bay beaches and 9 minutes to Downtown Collingwood, this chalet/full time residence is perfectly located for 4 season living. An entertainer's dream with over 4300 sq ft of finished living space and plenty of room for family and friends to enjoy. Boasting 5 bedrooms and 3.5 bathrooms, two large rec/bonus rooms (one in the finished basement and one above the garage). Big and bright open concept kitchen/living/dining areas with floor-to-ceiling windows allowing the sun to shine through with SW exposure. Walk-out to a beautiful cedar deck with hot tub and lots of room for outdoor entertaining. On cool winter nights cozy up around the stone gas fireplace in the Great Room. Convenience of a double car garage, leads to a large mud room, with cork floor and ski closet/storage. There is so much value in this home and no detail has been overlooked with heated floors throughout the finished basement, heated floors in the kitchen, front entrance and bathrooms. Other features include sump pumps, back up Generac Generator, humidity control systems, smart-home capability and professionally landscaped gardens and lighting. Such a pleasure to show. A true retreat. (id:44887)
Chestnut Park Real Estate
7 Bass Road
Northern Bruce Peninsula, Ontario
If you enjoy seclusion, this island property just might be the right fit for you! This three plus acre island with a three season cottage, equipped with hydro, septic and a drilled well. Enjoy the views of Lake Huron from the deck or the upstairs balcony. Cottage is a storey and a half, with an open concept living/dining/kitchen. There is a woodstove in the living area; two piece bathroom on the main floor. The second level has three bedrooms, a four piece bathroom and a bonus room with a walkout to small balcony. Large wrap around deck, great for enjoying the views, having your morning beverage, or an evening meal. Exterior is board and batten, roof is metal. Choose any spot on the island to relax, fish, go for a swim, a boat ride or sun on the deck! Excellent recreational property and rare opportunity to own your waterfront island! Taxes:$2517.18. (id:44887)
RE/MAX Grey Bruce Realty Inc.
1302 - 1880 Gordon Street
Guelph, Ontario
Penthouse Condo Living in South Guelph: A Rare Opportunity This expansive suite is nestled on one of three penthouse levels in the luxurious Gordon Square 2, conveniently located in Guelphs south end. It offers a lifestyle of comfort, convenience, and contemporary style with breathtaking panoramic views, cutting-edge amenities, and an ideal location where restaurants, groceries, and other conveniences are all within walking distance. This sophisticated Penthouse spans a generous 1746 Sq.ft, featuring 3 spacious bedrooms and a den, all with floor-to-ceiling windows. The thoughtfully designed layout emphasizes natural light and open, airy spaces. The modern kitchen has high-end finishes, including sleek cabinetry, premium appliances, and quartz countertops. The open-concept living and dining areas are completed with stunning cabinetry and bookshelves. This unit also features 2 underground parking spaces. The main bedroom is a sanctuary, offering a private retreat with an ensuite bathroom complete with a walk-in rain shower, luxurious deep soaker tub, dual vanities, and heated floors. The additional two bedrooms are equally spacious and share a beautifully appointed second bathroom, with heated floors. All bedrooms boast custom cabinetry in the closets that can be modified to your needs. The den provides flexibility for many uses, whether as a home office, study, or media room. The panoramic views of this west-facing suite are not to be missed. Day or night, the view is breathtaking. Gordon Square 2 offers a comprehensive set of amenities designed to enhance the lives of its residents. The well-equipped gym provides all the essentials for an effective workout. The state-of-the-art golf simulator offers a unique way to practice your swing without leaving the building. The residents' lounge provides a spacious and elegant space to host friends and family for games, billiards, and social gatherings. A guest suite is available for those who have overnight guests. *Extras* (id:44887)
Coldwell Banker Neumann Real Estate
99 Bayview Drive
Carling, Ontario
CLOSE TO GEORGIAN BAY in BEAUTIFUL BAYVIEW SUBDIVISION! Discover this bright and well-kept bungalow located in the coveted Bayview Subdivision area of Carling set on just over an acre of land with a perfect mix of trees and open space with lush grass. This inviting home features 3 comfortable bedrooms and 1 bathroom perfect for family living. The bright and welcoming office space or sunroom is followed by a cozy living room complete with a wood fireplace for those chilly evenings. The bright kitchen and dining area walk out to a large deck perfect for outdoor gatherings surrounded by nature. The high ceilings in the basement offer endless possibilities for a future family room or extra living space along with a spacious laundry room and a large workshop for hobbyists or storage. Homeowners who join the Bayview Community Association enjoy access to 6 picturesque Georgian Bay beaches and may even secure a dock if one is available. Offering privacy and peaceful surroundings while being about 20 minutes to Parry Sound, this property is in a highly desirable community and is perfect for those seeking a blend of comfort, access to water, and space outside to enjoy nature. Come and take a look and start making your memories today. (id:44887)
RE/MAX Parry Sound Muskoka Realty Ltd
136 Harpin Way E
Centre Wellington, Ontario
Welcome to 136 Harpin Way E, a beautifully upgraded 4-bedroom with main floor office (which could be a 5th bedroom) spacious den, 4-bathroom home designed for growing families seeking luxury, space, and privacy. With over $200,000 in upgrades, this move-in-ready home offers exceptional quality and thoughtful design in one of Fergus' most desirable neighborhoods.Backing onto Beatty Line with no rear neighbors and located steps away from a brand-new school (currently under construction), this home is perfectly situated for families looking for both convenience and tranquility.Step inside to discover a bright, open-concept layout featuring soaring coffered ceilings, upgraded light fixtures, and premium finishes throughout. The show-stopping kitchen is the heart of the home, boasting a large island, quartz marble countertops, and high-end cabinetryideal for both entertaining and daily family life. A main-floor office provides a private, dedicated workspace for remote professionals.Upstairs, the grand primary suite is a true retreat, complete with a spa-like ensuite featuring elegant finishes. Two additional ensuite bathrooms ensure every family member enjoys their own space and comfort. A second-floor balcony off one of the bedrooms offers a charming outdoor escape, perfect for enjoying morning coffee or evening relaxation.The fully fenced backyard oasis is a rare find, featuring a majestic willow tree and beautifully landscaped gardens, creating a peaceful setting for outdoor gatherings.Located in a thriving, family-friendly community, this home is just minutes from top-rated schools, Groves Memorial Community Hospital, downtown Fergus, shopping, and the scenic Grand River. With easy access to the GTA, its the perfect choice for families looking to upgrade their lifestyle without compromising on convenience.Dont miss this rare opportunity (id:44887)
Keller Williams Home Group Realty
105 - 32 Deerhurst Greens Drive
Huntsville, Ontario
Welcome to Muskoka and Deerhurst Resort located on the shores of Peninsula Lake! This stunning, updated unit has been meticulously renovated with elegant, soft neutral touches. Inside, you'll find a spacious living/dining room complete with a cozy gas fireplace and a beautiful kitchen with upgraded appliances, perfect for entertaining guests. Step outside to your expansive private deck, offering breathtaking views and the serene privacy of the park like setting. This unit features three generously sized bedrooms, each with its own luxurious private bathroom, providing ample space and comfort for everyone. Deerhurst Resort boasts an array of amenities, including two exquisite golf courses, scenic trails, pristine beach areas, both indoor and outdoor pools, tennis courts, beach volleyball, multiple top-notch restaurants, and so much more. Bell Fibe high speed internet is available for those who work from home or those who enjoy streaming their favourite movies. Keep this fully furnished unit for your self or join the resorts rental program to generate income while you are not the to help offset your cost of condo ownership. (id:44887)
Coldwell Banker Thompson Real Estate
Sutton Group Incentive Realty Inc.
81177 Cherrydale Road
Ashfield-Colborne-Wawanosh, Ontario
It started in 1977 with a hand made model, an eye for northern light exposure into a studio, and a desire for a view of the Maitland River and it's valley. It then became a unique, 6 bedroom, 4 bathroom architecturally interesting home for this owner to enjoy the River and all it has to offer. Perched atop the valley, this home was built to inspire the owners artistic creativity, and provide a tranquil setting to enjoy nature. With over 1000 feet of river frontage, and a park like setting up where the house sits, the access to the Maitland Trail, which winds through the property, is a short walk away. Some other unique features of this home are it's glass solarium (with most windows replaced in 2012) a living room with a propane fireplace (2020) and spiral staircase leading up to the art studio/family room with it's unique propane stove (2020), and north facing windows to capture natural light. The primary bedroom has replaced windows (2021) and a stunning view of the river and valley. This is an interesting house with a rich history! (id:44887)
Royal LePage Heartland Realty
39 Celia Crescent
Guelph, Ontario
If you're tired of tripping over toys and dreaming of a backyard oasis where the kids (and, let's be honest, you) can splash away the summer days, then listen up! Welcome to the coveted Old University neighbourhood, where the streets are lined with mature trees, the schools are top-notch and the Speed River trails are begging you to take a leisurely stroll, perfect for impromptu ice cream runs at the Boathouse or date nights in Downtown Guelph. Let's talk about the house. Gleaming hardwood floors guide you past the spacious living/dining room, perfect for those legendary family gatherings. The updated eat-in kitchen is where the magic happens. A gas stove that'll make you feel like a celebrity chef, where you can whip up pancakes while the kids chatter about their latest school adventures. The cozy family room? Oh, that's where the gas fireplace will warm your toes during movie marathons and epic blanket forts will be built. Upstairs, you'll find 4 spacious bedrooms and an office space your own little corner of peace and quiet. The primary suite? It's your personal retreat, complete with an ensuite where you can lock the door and pretend you're at a spa. And then there's the basement finished and ready for anything! A playroom? A home gym? Another bedroom? The possibilities are endless! But the real showstopper is the inground pool. Imagine lazy summer afternoons spent lounging by the water, watching the kids make memories that will last a lifetime. Plus, think of the pool parties! You'll be the coolest parents on the block. 39 Celia Crescent isn't just a house; it's a ticket to a vibrant, family-friendly life. It's safe streets, amazing schools, and a community that feels like home. It's the sound of laughter echoing through the backyard, the smell of burgers on the grill, and the feeling of knowing you've found the perfect place to raise your family. Don't just dream of the perfect family home live it! (id:44887)
Chestnut Park Realty (Southwestern Ontario) Ltd
9126 Sideroad 27
Erin, Ontario
This exceptional 21.98-acre property blends history, charm, and versatility. The log home features reclaimed materials, including antique pine floors and a striking 25-foot fireplace built from salvaged bricks. The main level offers an open-concept great room with cathedral ceilings, rustic beams, skylights, and a modern kitchen with stainless appliances and a center island. Three bedrooms and a renovated bath with a standalone tub complete the level. The ground floor includes additional living and dining areas with a stone fireplace, wet bar, full bath, and a primary bedroom.Outbuildings include an oversized 2-car garage with an attached studio, a 1,427 sq. ft. guest house with 1 bed, 1 bath, and open living space (with plumbing for kitchen and laundry). The century-old barn, previously used for horses, has its own driveway, well, and hydro, with direct access to the 48 km Elora Cataract Trailway. With ample open land, this property is ideal for agricultural use, a family compound, or a private retreat. (id:44887)
Real Broker Ontario Ltd.
253 Ridgeview Road
Dysart Et Al, Ontario
TOP OF RIDGEVIEW RD HALIBURTON. Nestled in the serene hilltop countryside just minutes from the beautiful Village of Haliburton with its many restaurants and shops. This stunning property offers a perfect blend of rustic charm and modern convenience. The beautiful three-bedroom, three-bathroom home with fully finished walk out basement is an idyllic retreat or residence for those seeking peace and tranquility. As you step inside, you are greeted by a spacious and inviting living area with large windows that allow natural light to flood the living space. The open floor plan seamlessly connects the living room, dining area and kitchen, creating an ideal environment for entertaining and family gatherings. The kitchen is equipped with state-of-the-art appliances, ample counter space and elegant cabinetry, making it a chef's dream. Each of the three bedrooms is generously sized, providing plenty of room for relaxation and personal space. The master bedroom features an en-suite bathroom with luxurious fixtures and a large walk-in shower. The additional two full bathrooms are well-appointed, offering comfort and convenience for residents and guests alike. The property boasts a three-car garage, providing ample storage and parking space for vehicles, outdoor equipment and more. The expansive yard offers endless opportunities for gardening, outdoor activities and enjoying the picturesque surroundings. Come check it out. (id:44887)
Forest Hill Real Estate Inc.
7 Candace Street
Minden Hills, Ontario
This beautifully updated 3-bedroom, 2-bathroom raised bungalow that has been meticulously renovated for modern comfort and style. Located on a peaceful dead-end road in a family-friendly, quiet neighborhood perfect for leisurely walks. In 2021, the home was raised and transformed with new siding, windows and flooring (throughout most of the home), and a new carport. Additionally, new ice and water shield along with shingles were installed on the back side of the house. The heart of the home features a newly updated kitchen with quartz countertops, new high-end appliances, and plenty of storage, perfect for family meals or entertaining guests. 2-bedrooms and 1-bathroom are upstairs. The basement was finished in 2024 with quality craftsmanship, providing an additional bedroom, combined bathroom and laundry room, ample space for recreation, a home office, or extra living area. Enjoy your own backyard retreat complete with a fenced yard, large back deck, and a pool (installed in 2023) which is heated with a heat pump. Plus, a newer hot tub (2020) and a fresh hot tub cover (2024) complete the ultimate outdoor space for relaxation and entertainment. Along the front of the home is a screened in porch. This home is nestled on a dead-end road in a family friendly, quiet neighborhood, with low-traffic, offering privacy and peaceful surroundings while being close to amenities. The neighborhood is ideal for those who enjoy walking, with plenty of scenic routes. This home offers the perfect combination of modern upgrades, an expansive outdoor space, and a tranquil setting. Don't miss the opportunity to make this stunning property your own! (id:44887)
RE/MAX Professionals North
769 Elgin Street
Saugeen Shores, Ontario
This charming home is within walking distance of the main street amenities. Cozy, tidy and low maintenance best describe this 1.5-storey house. Ideal for first-time buyers or couples. The main floor has a spacious foyer, living room/dining area, kitchen with laundry, family room, primary bedroom and 2 pc washroom. The second level has 2 bedrooms and a 4-piece bathroom. Features include an updated 4-piece bathroom, heated and cooled with an economical ductless heat pump system (2022), 2 natural gas fireplaces, a fully fenced-in backyard, access to the backyard from the family room, and open sight lines from the dining space will direct you into the kitchen which is complemented nicely by a trendy breakfast bar. The basement is dry and suitable for storage. You can check out the 3D walk-through and contact your REALTOR for an appointment to view. Offers are welcome anytime! (id:44887)
RE/MAX Land Exchange Ltd.
308 Pine View Ridge Road
Tudor And Cashel, Ontario
Stunning 13.3 Acre rural property with room for a hobby farm with views of the Ottawa Valley. Very unique property with 13.3 acres located in a very private, and peaceful area. This solid 2000 square foot wooden home has lots of history, and has had many uses over the years. The main section was built in 1885 with 4ft thick stone foundation, the east section was built in 1950, and the west section in 2000. This property would be ideal for a family home, or as a year round retreat. Within walking distance to 2 lakes, ATV and snowmobiling trails. Also located on the property is a octagon garage/workshop with a loft, and a 20 x 20 barn with a loft. Can be purchased together with adjoining properties 260 Pine View Ridge Road (MLS#: X12063965) and 336 Pine View Ridge Road (MLS#: X12063970) to create your own 25+ Acre Retreat! (id:44887)
Keller Williams Home Group Realty
353 11th Street E
Owen Sound, Ontario
Great duplex with a solid income. Gross income over $41,000 and has a cap rate of 7%. Net income of $30,000 a year carries the mortgage. Completely renovated in 2021 - all new kitchens, bathrooms, flooring, drywall and roof. New air conditioning in 2024. Main floor offers a large one bedroom unit with 9' ceilings, private laundry, basement storage and private parking at rear of building. Main floor is currently vacant and was rented for $ 1600 inclusive. Second floor contains two large bedrooms, in-unit laundry and private parking at the front of the building. Currently rented for $1850 inclusive. Building has been inspected by fire department and city building officials. Expenses: hydro - $2266, gas -$1537, water/sewer -$1383, taxes - $2311, insurance - $1032. Rear parking is by deeded right of way to private gravel drive. (id:44887)
Ron Hopper Real Estate Ltd.
0 Concession 10 E Concession
Chatsworth, Ontario
This 88-acre property along Grey Road 3 offers approx. 38 acres of workable land with the potential to recover more. Fronting on a paved road and a picturesque country road beside it, this property is in a prime location just five minutes from Chesley. The workable land features predominately Harkaway Silt Loam soil, ideal for a variety of agricultural uses. On the remaining land you will find a mixture of trees and scrubland. Whether you're looking to expand your farming operation, build your dream home, or invest in land, this property is full of possibilities! (id:44887)
RE/MAX Grey Bruce Realty Inc.
79198 Porters Hill Line
Central Huron, Ontario
PRIVATE COUNTRY SETTING!! Absolutely charming "Ontario cottage" styled home nestled on a picturesque 4+ acres of tranquility conveniently located between Bayfield - Goderich on scenic "Porters Hill Line". Impeccably kept inside & out, this 3+ bedroom home has been continuiously updated over years by the owners. Hardwood floors, 9' celings, designated dining area leading to cozy living room w/electric fireplace. Quaint kitchen w/appliances. Bright & cheerful sunroom addition with entrance to large deck. (2) bathrooms on main level. 2nd floor has (2) large bedrooms with dormers which provides lots of natural lighting. Playroom/storage completes the second floor. Full basement with potential of a 4th bedroom & family room. Geothermal heating w/air. Drilled well(1998). Septic system(1997). Generac 20KW standby generator. Low-maintenance brick exterior w/steel roof. HEATED SHOP with storage. Small outdoor building for storage. Mature trees, low-maintenance landscaping, lots of yard for the kids or grandkids to run around. Short drive to Goderich, Bayfield & stunning Lake Huron. This property to caters a family, retiree or the person that just wants to get away from it all! WONDERFUL PLACE TO LIVE! ** This is a linked property.** (id:44887)
RE/MAX Reliable Realty Inc
121 North Deer Lake Road
Huntsville, Ontario
Nestled in a serene, picturesque setting on the peaceful shores of Fawn Lake, this charming year round 4 Bedroom, 2 Bathroom Cottage offers the perfect escape from the hustle and bustle of everyday life. Whether you are looking for a relaxing retreat or a place to entertain family or friends, this cottage provides a welcoming atmosphere for all. Inside, the spacious living areas are filled with natural light and feature stunning views of the lake. The fully equipped kitchen offers ample space for cooking and entertaining while the adjacent dining area provides a lovely spot to enjoy meals with a view. Grab a coffee from the newly added coffee station and watch the morning mist on the lake. The four comfortable bedrooms are generously sized, offering plenty of space for rest and relaxation, and the two well appointed bathrooms ensure convenience for your guests. The lower level boasts an expansive family room, perfect for game nights or to unwind your day cozied up by the fireplace. Step outside to enjoy the expansive deck, perfect for outdoor dining, lounging and taking in the gorgeous lake views. This flat, level, expansive lot offering 320 feet of shoreline is the perfect place for family sports or game days and ensures easy access to the waters edge for those of all ages. Spend your days fishing, swimming, boating or relaxing on your new dock. Large mature trees gift you with ultimate privacy and two driveways and single car garage provide ample parking for your guests. Spend your summer evenings gathered around the firepit with great friends, music and the stars. Located a short drive to Huntsville and Bracebridge where you will find great shops, restaurants, attractions and events to explore. Proximity off Highway 11 makes this cottage a quick commute from the City and offers great rental potential for those seeking an investment property. Summer days are just around the corner, don't miss out on this wonderful lakeside retreat. (id:44887)
Chestnut Park Real Estate
48 Fred Dubie Road E
Carling, Ontario
Beautiful 5-bedroom, waterfront home/cottage on Georgian Bay. Nestled on the shores of Georgian Bay/Deep Bay area. Situated on a year-round municipal road, ideal for enjoying all-season activities at your doorstep. Gentle access into the water, with rippled sand perfect for young ones to play and deeper waters at the end of the dock ideal for boating enthusiasts and jumping in to refresh on a hot summer afternoon. Vaulted ceilings, open-concept layout enhance the spaciousness, while large picture windows flood the interior with natural light. Recently renovated with local pine and Oak hardwood floors. Lower living area with walkout for accommodating guests. Rough in for a second bathroom on the lower level. Upper and lower decks provide ample space for outdoor dining, relaxation, and taking in breathtaking views. Surrounded by mature trees, the property offers great privacy. A solid foundation pinned to granite rock. New hot water tank, pressure tank.Central vacuum system, Pacific energy, wood stove, solar shades. Granite stone integrated into landscaping. Storage shed at dockside, steel storage shed. Enjoy the unparalleled beauty of Georgian Bay's 30,000 Islands with seemingly endless boating and great fishing. Area activities include snowmobiling, ATVing, cross-country skiing, hiking, and more. Nearby marinas and crown land islands to explore. Imagine boating to a nearby restaurant. Go skating at the Carling ice rink, have fun at the Carling community centre for all ages, and join the community and cottage association for updates. The fun doesn't end there, Killbear Provincial Park is nearby. A short drive to the town of Parry Sound with schools, shopping, hospital, theatre of the arts and much more. A meticulously maintained property, renovated in 2010 by a skilled contractor. This doesn't have to be a once-in-a-lifetime experience it can be yours forever. (id:44887)
RE/MAX Parry Sound Muskoka Realty Ltd
101 - 26 Ontario Street
Guelph, Ontario
Welcome to this exceptional one-bedroom corner unit at The Mill Lofts in the heart of downtown Guelph! This unique loft-style apartment perfectly showcases the building's rich architectural character with soaring ceilings and expansive windows that flood the space with natural light. The open-concept design enhances the sense of space, creating an airy, inviting atmosphere. Enjoy modern conveniences such as in-suite laundry and one parking spot. Located just steps from vibrant downtown shops, public transit, the hospital, schools, and scenic nature trails and parks, this is the ideal home for those seeking both character and convenience. Don't miss out on this rare opportunity to own a piece of Guelph's history! (id:44887)
Coldwell Banker Neumann Real Estate
336 Pine View Ridge Road
Tudor And Cashel, Ontario
This stunning 5.07 Acre rural property is a must see with incredible views of the Ottawa Valley. A very unique property located in an incredibly private, and peaceful area. This property would be ideal for a family home, or as a year round retreat. Within walking distance to 2 lakes, ATV and snowmobiling trails. An out door enthusiasts Dream! Can be purchased together with adjoining properties 260 Pine View Ridge Road (MLS#: X12063965) and 308 Pine View Ridge Road (MLS#: X12060470) to create your own 25+ Acre Retreat! (id:44887)
Keller Williams Home Group Realty
260 Pine View Ridge Road
Tudor And Cashel, Ontario
This stunning 7.04 Acre rural property is a must see with incredible views of the Ottawa Valley. A very unique property located in an incredibly private, and peaceful area. This property would be ideal for a family home, or as a year round retreat. Within walking distance to 2 lakes, ATV and snowmobiling trails. An out door enthusiasts Dream! Can be purchased together with adjoining properties 308 Pine View Ridge Road (MLS#: X12060470) and 336 Pine View Ridge Road (MLS#: X12063970) to create your own 25+ Acre Retreat! (id:44887)
Keller Williams Home Group Realty
172 St David Street
Goderich, Ontario
Welcome to the charm and character of yesteryear! Classic red brick Victorian home located on an oversized lot in "The Prettiest Town in Canada!" This spacious home offers an abundance of ambience you can't find in modern construction! From the moment you step up to the enchanting wrap around front porch you will know this home offers just what you've been looking for. The large front foyer leads into a formal dining room and living room with antique fireplace. The kitchen has seen impressive recent updates and offers quality appliances and some amazing built-in original cabinets. At the back of the home is a cozy den with a large window overlooking the private backyard and pool! There's also a 2pc bath on the main level. The second level features 4 bedrooms and a 4pc bathroom. The finished third level offers 3 more rooms giving you the potential for more bedrooms, office or studio and a gas fireplace in a cozy reading nook. The basement boasts more finished living area with a family room, 2 pc bath and laundry facilities. Updated services include natural gas heating, electric breaker panel and central A/C. Outside, there is a detached garage with loft storage and fenced yard with swimming pool and impressive decking offering tons of space for summer entertaining! Don't miss out on this one-of-a-kind home! (id:44887)
Pebble Creek Real Estate Inc.
5830 Fourth Line
Guelph/eramosa, Ontario
Take a stroll up the tree covered lane way and discover what true peace and serenity looks and sounds like. The perfect mixture, 65 acres of sandy well drained, rolling farmland, a hardwood bush, a pine forest, a pond and a large home, suitable for multi-generational living if desired, all tucked perfectly into this 86 acre country landscape. There are 2 large outbuildings, one very well maintained post and beam structure with hydro and a newer detached shop(8'4"x12' sliding door), wired for all your tools. The home, combines a Century Red Brick Farmhouse, lovingly cared for, with an addition custom built a little over 15 years ago to mimic the old world charm with large wood baseboards, trim and solid wood doors. A Wood Burning Stove, Heated Floors, a Geo-Thermal forced air system and Boiler baseboard system (with rough-in for outdoor wood burning furnace). There are many economical options to keep this large home warm and inviting, and also keep the power on with the automatic Generac Generator installed in 2023. There are 3 full bathrooms, 1 powder room and another just waiting for fixtures. On the older West Wing, there are 4 possible bedrooms and on the newer East Wing, there is a main level bedroom with ensuite and a large bedroom on the upper level that could be divided (with rough-in bath). The attached 2 car garage is oversized to fit a pick-up truck and underneath the garage is a clean and dry area that is currently used as the 'cantina' for salami and wine making. The 65 acres of farmland is currently leased. This home is one-of-a-kind, a must-see with so many options, great soil for crops and livestock, or just a country residential paradise. (id:44887)
Royal LePage Royal City Realty
27 Meadow Park Drive
Huntsville, Ontario
Corner lot bungalow in one of the most established subdivisions right in Downtown Huntsville. Walk to shopping, theatre and restaurants. Bright sunny kitchen and living room with a gas fireplace. Seated island plus additional prep island. Main floor bath with tiled shower plus soaker tub. Oversized master bedroom with double closets. Pot lights throughout. Downstairs offers more bedrooms, large family room and lots of storage and utility space. Double garage plus attached carport. Subdivision offers tennis courts and playground just down the road. Perfect area for families or retirees. (id:44887)
RE/MAX Professionals North
7473 Conservation Road
Guelph/eramosa, Ontario
Looking for a peaceful home in the country? Welcome to 7473 Conservation Road, a well-loved 3-bedroom, 2-bathroom, walk-out bungalow that has been meticulously maintained by its original owner since 1960. Now, it's ready for you to make it your own! Sitting on a beautiful 100x150 ft lot surrounded by mature trees and lush gardens, this home offers over 1,800 sq. ft. of finished living space. The bright and spacious kitchen has plenty of prep space and opens into a lovely dining area, perfect for family meals. Just steps away, the sunlit living room offers a cozy gathering space with scenic backyard views and access to the rear deck ideal for enjoying summer evenings and BBQs. Original hardwood floors run throughout the three well-sized bedrooms, which all have ample closet space. A 4-piece bathroom completes the main floor. The finished basement offers even more space, featuring a large rec room with big windows, a 4th bedroom or home office, and a warm, inviting family room with a wood-burning fireplace. You'll also find a 3-piece bathroom, laundry area, and plenty of storage perfect for keeping everything organized. Outside, the possibilities are endless! Whether you dream of expanding the home, adding a pool, or upgrading the detached garage/workshop, this property offers the space and flexibility to bring your vision to life. Located just minutes from Fergus, Elora, and Guelph, you'll enjoy the tranquility of country living while staying close to city conveniences. Whether you need space to tinker, extra room for your hobbies, or a place to store your RV, boat, or car collection, this property has it all. Come see it for yourself, you might just find the home you've been waiting for! (id:44887)
Royal LePage Royal City Realty
172 The Queensway
Barrie, Ontario
This Stunning Executive Home in the highly coveted Innis-Shores neighbourhood in Southeast Barrie boasts over 4000 square feet of luxurious living space. This stunning property sits on a large corner lot, providing plenty of room for both indoor and outdoor living. Located just minutes from the Barrie South Go Station and close access to Hwy 400, surrounded by top-notch amenities, schools and the picturesque shores of Lake Simcoe, this home is set to impress with all it has to offer. Soaring high ceilings and a bright layout greet you as you enter. The spacious main floor features a dedicated office space, ideal for working from home, along with a large, eat-in kitchen outfitted with beautiful stone countertops-perfect for family meals and entertaining. The kitchen flows seamlessly into the living and dining areas, creating an inviting atmosphere throughout the home. This home is designed for family comfort with 4 bedrooms and a separate family room on the upper level. The luxurious primary bedroom includes a large ensuite and a generous walk-in closet. For added convenience, this home features a one bedroom in-law suite, offering privacy and comfort for extended family or guests. Additionally, the roof was done in 2022 and offers a Solar system installed on the roof that generates income, making it an eco-friendly choice for the modern homeowner. The basement was professionally renovated in 2015, ensuring that the home is in excellent condition and ready for years of enjoyment. Don't miss out on the opportunity to make it yours! (id:44887)
Keller Williams Co-Elevation Realty
172 Bryant Street
South Bruce Peninsula, Ontario
Nestled in the serene landscape of Oliphant, this exquisite home, set on a generous 3-acre property with a picturesque pond perfect for winter ice skating, offers a unique blend of rustic charm and modern sophistication. Live in and rent part of the home for extra income. Recently renovated, the upper level of this home exudes a welcoming ambiance, with attention to detail and quality finishes evident throughout. The open-plan living and dining areas, bathed in natural light, provide a perfect setting for relaxation and entertaining. The modern kitchen, boasting stainless steel appliances and a large island, is a chef's delight and the heart of family gatherings. Each bedroom offers a cozy retreat, promising comfort and tranquility. The lower level presents immense potential for transformation into a self-contained in-law suites or a lucrative rental units, adding versatility and value to this already impressive property. This flexibility makes it an excellent investment for the future. The sprawling grounds of this property are a nature lover's paradise. The private pond, a centerpiece of the landscape, transforms into a winter wonderland, ideal for ice skating and creating unforgettable family moments. The vast open spaces are perfect for gardening, outdoor sports, or simply enjoying the beauty of nature. Large shop, sheds and a cabin create lots of potential and storage spaces. Located just a 10-minute bike ride from the stunning shores of Lake Huron, this home is perfect for those seeking a tranquil lifestyle close to nature, yet within easy reach of local amenities. The proximity to Lake Huron enhances the allure of this property, offering breathtaking sunsets, sandy beaches, and a plethora of recreational activities like fishing, boating, and swimming. Lots of updates including updates to the decks, drilled well in 2024, west side of roof redone and propane furnace installed. (id:44887)
Keller Williams Realty Centres
102 - 45 Westmount Road N
Waterloo, Ontario
Calling all INVESTORS / FIRST TIME BUYERS / RETIREES! Welcome to Unit #102 at 45 Westmount Road N, Waterloo. Conveniently located within walking distance of the University of Waterloo Campus, downtown Waterloo and across from the Westmount Shopping Plaza, the location couldn't be better. Inside this cozy 529 sq.ft. main floor unit, you'll find a galley kitchen that flows through to the open-concept living and dining areas featuring full wall-to-wall windows - natural light galore! The sizeable bedroom features a ceiling fan and a large double closet with additional storage. Two extra storage closets can be found at the front of the unit next to the 4pc bathroom. This unit also has exclusive use of a storage locker on the lower level and 1 surface-level parking space. The quiet building is meticulously maintained with beautiful gardens, spotless common areas and lots of visitor parking. The lobby is accessed through a secure FOB system, and the basement features common laundry with a lounge and powder room, as well as a large library/party room for the building's residents. Perfect for a retiree, first-time buyer or investor, this home-sweet-home won't last long, contact your REALTOR today! (id:44887)
RE/MAX A-B Realty Ltd
17 - 190 Morpeth Street
Saugeen Shores, Ontario
Carefree living awaits at Stonegate! Leave your snow shovel and lawnmower behind and start to enjoy main floor living steps from beautiful downtown Southampton and the sparkling shores of Lake Huron! Hardwood and tile through out the main floor. Open living area includes a custom Mennonite oak kitchen with centre island breakfast bar, recent stainless appliances and a breakfast bar. Flexible dining and living room area with natural gas fireplace and garden doors to the covered patio with gas BBQ included. 2 piece powder room at the family entry and the attached garage. Primary suite with walk-in closet and lovely 4 piece ensuite boasts a whirlpool tub and separate 4' shower. The stacking laundry in the ensuite offers ease and convenience! Fully finished lower level offers a large family room, 2 additional bedrooms perfect when family visits, a 3 piece bathroom semi-ensuited to the rear bedroom that's flooded with natural light from the large egress window. Utility room with recently updated furnace, central air, air exchanger, owned gas hot water heater and Electrolux central vac. Stonegate offers a gentle lifestyle with lovely neighbours that gather in the gazebo for games and goodies! The beach, downtown and Tim Horton's are an easy walk! It's time to enjoy life at Stonegate! (id:44887)
Century 21 In-Studio Realty Inc.
Blk 65 Louise Creek Crescent
West Grey, Ontario
0.437 acre lot for sale in the prestigious development of Forest Creek Estates! This popular community offers country living with excellent amenities such as high-speed fibre internet, walking trails, and many recreational activities in the surrounding lakes such as fishing, swimming, kayaking and more. Enjoy complete privacy with lush trees surrounding the cleared lot, and new cedars planted along the roadway. This property is located just a 15 minute drive to the town of Hanover for all necessities. Lot is zoned ER (estate residential) though buyer is to do their own due diligence regarding their use of the property. (id:44887)
Keller Williams Realty Centres
1 Milton Avenue
Hamilton, Ontario
**Back on market at lower price** Fantastic opportunity for investors or first time home buyers. Vacant 5 bedroom duplex in up and coming North Sherman neighbourhood. Main floor unit is one bed/one bath with living room. Upstairs boasts 4 spacious bedrooms, one bath, and a living room. Both units have their own kitchen. Live in one and rent out the other or rent out both--no tenants; you set the rents! House has new floors and fresh paint. Separate hydro meters and entrances. Partially finished basement has its own entrance and could be retrofitted into a third unit to further boost income. Laundry in basement. Private fenced backyard. C5 zoning allows for many retail, service, or commercial uses! Walking distance to Playhouse Cinema, Barton Village lined with shops, a library, yoga studio and trendy restaurants. Close to the hospital, West Harbour GO Station and a short drive to the QEW. (id:44887)
Streetcity Realty Inc.
60 Gordon Crescent
Meaford, Ontario
BUILDING LOT IN MEAFORD.Discover the perfect location to build your dream home on this vacant lot bordering a beautiful ravine. Nestled on a quiet, established crescent, this property offers tranquility and convenience in equal measure. With municipal water and sewer, natural gas, and high-speed internet already available, this lot is ready for your custom home.Enjoy the best of 4-season living with walking distance to the beach, parks, marina, and the vibrant downtown Meaford area, where youll find a variety of restaurants and shopping. Schools are conveniently close by, making it ideal for families. Just a 20-minute drive to Blue Mountain Village and the area's private ski and golf clubs, you'll have access to top-tier recreational activities year-round.Whether youre into skiing, golfing, hiking, cycling, or boating, this prime location in Southern Georgian Bay offers everything you need to embrace an active and fulfilling lifestyle.Don't miss the chance to create your perfect home in this sought-after community.lot lines are approx. (id:44887)
Royal LePage Locations North
6687 Line 71 Line W
North Perth, Ontario
Business opportunity, Here is your chance for self employment in a stable business venture. Well established, provincially licensed, custom meat processing facility in South Western Ontario, specializing in dry cured meat products. This well known business, operating as Atwood Heritage Processing Inc is selling their custom meat processing division. They will be retaining their Federally inspected plant, and severing it from the Provincial plant and adjacent house. The business for sale includes the plant with processing equipment, racking, smokers, packaging equipment and the time honored recipes. An established customer base generating approximately $1,000,000. in annual sales, with potential for future growth. Property is about 3.25 acres and includes 4 bedroom residence. The present owners are willing to provide the training and support needed for the new owners. Please contact listing agent for detailed information. (id:44887)
Peak Realty Ltd
7 Albery Court
Meaford, Ontario
Water views of Georgian Bay from your living room! Welcome to 7 Albery Court. This 3 bedroom, 1 and a half bath is located in a great location on a cul-du-sac, the perfect setting for your growing family. Nicely landscaped rear yard with trickling stream along the back boundary is easy to maintain with mature gardens. Walk out from the finished basement to a private patio or soak up the sun from the deck above. Many recent updates including Roof (2019), Gas Furnace (2020), Interior paint (2023&2025) and Kitchen Countertops (2018). Gas has been plumbed for dryer, stove and BBQ. Walking distance to many local amenities, parks and the Bay. (id:44887)
Royal LePage Locations North
1020 Renaissance Street
Minden Hills, Ontario
Spacious three bedroom, two bathroom home, has ample room for family living and potential for your personal upgrades. Located just outside of Minden, this property provides the perfect blend of privacy and convenience. On the main floor, you'll find the kitchen, dining area, one bedroom, a two piece bathroom, an office and the convenience of main floor laundry. The stair lift provides easy access to the upper level, where you'll discover two large bedrooms offering plenty of natural light and a three piece bathroom. The single car garage has been thoughtfully converted into a heated man cave, complete with its own two piece bathroom, making it the perfect space for relaxation or entertaining guests. The property includes three sea cans, providing ample storage for all your tools, equipment, or hobbies. Enjoy outdoor living with a porch off the kitchen, ideal for morning coffee or evening relaxation. This home is ready for your personal touch, whether you're looking to update, remodel, or simply enjoy as-is. Schedule your showing today! (id:44887)
RE/MAX Professionals North
3 - 4805 Highway 169 W
Georgian Bay, Ontario
Looking for the ultimate in privacy, luxury and elegance with world class amenities at your back door? This rarest of offerings will not only meet, but surpass those expectations. With gated access through a world class private golf course you arrive at your destination situated on a private members only Lake in the heart of Muskoka. This stunning property features 530 feet of natural shoreline and over 9 acres of mature forested landscaping with expansive sunset vistas on Cassidy Lake. Quality and craftsmanship are evident throughout the 6 plus bedroom Lakehouse. Beautiful perennial gardens and granite outcroppings lead to the main entrance. The stunning rubble stone structure offers tranquil lake views through expansive windows and capture the exquisite surrounds. Extensive stone patios, outdoor kitchen with stone fireplace and additionally a lakeside stone firepit along with four slip dock, complete with hydraulic lifts , will provide for hours of outdoor living. Extensive night sky friendly lightscaping illuminate this magnificent home. Chefs kitchen and large pantry will be well suited to entertaining. The main floor features two wood burning stone fireplaces, one in the Great room, the other in the family room which bookend the central kitchen and dining area. For late night gatherings the screened Muskoka Room will extend you outdoor summer evening. Main floor primary bedroom with spa like en-suite with five guest bedrooms on the second floor. Additionally the coach house can accommodate two additional guest bedrooms complete with private living space and large second floor deck with lake views. The garage/coach house will provide ample space for six vehicles, or any toys you might have. Adjacent golf cart port with charger will keep you at the ready for a quick game at the renowned and exclusive Oviinbyrd Golf Club. (id:44887)
Chestnut Park Real Estate
10 Foley Crescent
Collingwood, Ontario
Welcome to 10 Foley Crescent, a beautifully designed 3-bedroom, 3-bathroom townhouse in the sought-after Summit View community, built by Devonleigh Homes. Thoughtfully crafted for modern living, this home offers a perfect blend of style, comfort, and convenience. Step inside to a welcoming foyer with a closet, a 2-piece bathroom, and direct access to the built-in garage. The heart of the home is a contemporary kitchen featuring stainless steel appliances, a sleek tiled backsplash, and a spacious island, ideal for cooking and entertaining. Adjacent to the kitchen, the cozy living room boasts soft carpeting and opens onto a lovely deck overlooking the backyard, perfect for relaxation or gatherings. Upstairs, the primary suite offers a plush carpeted retreat with a 2-piece closet and a spacious 3-piece ensuite featuring a stunning walk-in shower. Two additional well-sized bedrooms provide ample space, one with a walk-in closet and the other with a 2-piece closet. A stylish main bathroom includes a bathtub with a shower, sink, and toilet. The unfinished basement presents a fantastic opportunity to create a custom space to suit your needs and includes a laundry area with a washer, dryer, and sink. Don't miss this incredible opportunity to own a move-in-ready townhouse in Summit View. Schedule your private showing today! (id:44887)
Royal LePage Locations North
Sandfield 5 W10 - 3876 Muskoka Rd Hwy 118 W
Muskoka Lakes, Ontario
Presenting the Sandfield 5 Villa, a semi-detached, pet friendly gem that combines luxury living with the joy of having your pets along for the adventure. This villa features 3 beautifully appointed bedrooms and 3.5 bathrooms, designed for comfort and elegance. The open-plan living area, inclusive of a kitchen and dining space, is perfect for family gatherings, with your pets comfortably by your side. Highlighted by the Muskoka Room and an expansive deck, enjoy the serene views of Lake Joseph, a delightful backdrop for all to enjoy. The resort offers a plethora of amenities, including tennis and basketball courts, a playground, a library, an outdoor pool, an exercise room, and a sauna. The natural sand beach with its stunning lake views provides an idyllic spot to unwind. Conveniently located minutes from Bala and Port Carling, Sandfield 5 offers an ideal cottage location. This fractional ownership provides 5 weeks of vacationing in Muskoka, ideal for all seasons. The villa comes fully furnished with high-end furniture and stainless steel appliances, requiring only your personal and pet essentials for a relaxing stay. As one of the few available Sandfield villas on the market, this pet-friendly unit presents a sought-after opportunity for those who value the company of their pets in a luxurious setting. Seize this chance to create lasting memories in a place where every family member, including your pets, can enjoy the essence of Muskoka living. (id:44887)
Bracebridge Realty
952 Bruce Road 23
Kincardine, Ontario
Discover a truly exceptional offering in Tiverton, Ontario. This sprawling 98-acre estate with 60 acres cleared, presents a blend of historical charm, modern luxury, and significant income potential. Ideal for farmers, equestrian enthusiasts, or those seeking a serene rural retreat, this property is a once-in-a-lifetime opportunity. At the heart of the property lies a meticulously renovated 2200qs.ft. century home, boasting 4 spacious bedrooms and a beautifully appointed custom kitchen with blue Cambria quartz countertops, and large island. Unwind in the clawfoot tub. Enjoy sun-drenched mornings in the inviting sunroom, and appreciate the practicality of a well-designed mudroom. This home seamlessly blends historical character with contemporary comforts. Every detail has been thoughtfully considered to create a warm and welcoming family home. Carefully designed to be an equestrian paradise, this property is a dream come true. A state-of-the-art 40'x120' horse barn features 12 generously sized stalls with swinging center partitions for easy clean out, 3 tie stalls, a convenient wash bay, and a well-equipped feed room & tack room. The paddocks provide ample space for your horses to roam and graze. Plus hay fields, and the remaining land is mature forests with trails. There is also the original bank barn, accompanied by an expansive concrete yard, offering additional storage and potential for further livestock. Additionally, a substantial 30'x60' 4-bay shop, complete with a mechanics pit and mezzanine storage, caters to a multitude of needs, whether for personal projects or professional endeavors. The coverall building at road is also part of this property for hay and equipment storage. This property offers not only a stunning lifestyle but also desirable income potential. A cell phone tower lease provides consistent, reliable long term revenue. All while located only minutes from Lake Huron, and Bruce Power. (id:44887)
Wilfred Mcintee & Co Limited
49 Washburn Drive
Guelph, Ontario
Welcome to 49 Washburn Drive!!! Highly sought after east end FREEHOLD Townhouse. NO CONDO FEES! This ever popular area is in high demand and this 3 bed 2 bath home includes a large master with ensuite privileges, with an oversized spa like bathtub to come home to and unwind. And you can stay relaxed with the upstairs laundry for your convenience. You can also find two more large bedrooms. The fully finished basement with large Rec Room and with 3pc bath is great area for entertaining. The open concept floor plan and fully fenced back yard is ready for your family to enjoy. You're also right next door to the Eastview Community and Pollinators Park. Book your showing and lets get you in for a look. (id:44887)
RE/MAX Real Estate Centre Inc
134 9th Street
Hanover, Ontario
Great brick duplex in good area of town with market-value rents. Both units are currently rented. Upper unit is rented for $1281.25 + 40% of the total utilities (Hydro, Gas, Water). Lower unit, which includes the back deck and basement, is currently rented for $1600 including Hydro, Gas & Water. Both units included Stove, Fridge, Washer and Dryer. Building has been well maintained and is in great condition. New metal roof 2019. Furnace 2011. As well, the lower unit has a newer kitchen, newer shower and vanity in the bath room, a newer closet in the bedroom, newer entrance door and newer washer and dryer. The upper unit has a newer entrance door, newer washer and dryer, and a newer range hood. The property has a large yard with storage shed and a double-wide driveway. Great investment property! Affordable 1st time investment opportunity - you live in one unit and let the other help pay your mortgage! Hydro Costs $855 (2024). Gas Costs $1085 (2024). Water/Sewage Costs $1500 (2024). (id:44887)
Royal LePage Rcr Realty
40 Nicole Park Court
Bracebridge, Ontario
Welcome to 40 Nicole park. This newly built (2022) townhouse offers everything you need whether you're a first time home buyer or investor. Nestled within a new subdivision, this property offers the best of both worlds, combining contemporary finishes with easy access to essential amenities. The main level boasts a bright open concept living with an upgraded kitchen featuring a fully tiled backsplash, pot lights, stainless steel appliances, pantry, elegant countertops, and a large island with ample seating to accommodate family and friends. Sliding glass patio door leads you to a deck with stairs to enjoy an extra large backyard. The upper floor includes 3 bedrooms with upgraded closet doors. Full 4 piece bathroom as well as a spacious primary bedroom with a walk-in-closet and ensuite bathroom. This unique townhouse offers a private double-wide laneway allowing ample parking for family and guests. The basement unit has its own private side entrance which leads to a fully finished basement with a granny suite that includes a 4 pc bathroom and kitchenette. Nicole Park is a quiet cul-de-sac that offers a positive community feel and a great location for families or anyone looking for a quiet place to call home in Muskoka. This Townhouse includes a transferable Tarion warranty allowing you peace of mind. This is your opportunity to enjoy all that Muskoka has to offer in this elegant and modern townhouse. (id:44887)
RE/MAX Professionals North
7 - 104 Farm Gate Road
Blue Mountains, Ontario
SEASONAL RENTAL IN BLUE MOUNTAIN IN A LUXURY TOWNHOUSE. Escape to the heart of Blue Mountain with this stunning, fully furnished luxury townhouse, perfect for your family's summer getaway. This beautifully designed home offers four levels of spacious living, comfortably sleeping up to 11 guests. The open-concept main floor boasts soaring 12 ft. ceilings, a cozy gas fireplace, and a walkout to the front patio. The chefs kitchen, complete with granite countertops, a center island, and fully equipped for all your entertaining needs, flows seamlessly into the dining area, which opens onto a private back deck for outdoor dining. The second floor features three spacious bedrooms and two full bathrooms, including an oversized primary suite with its own ensuite. The third floor is a massive loft-style bedroom with a private bathroom and breathtaking views of Blue Mountain. The lower level offers a cozy family room, providing additional living space. Located within walking distance of Blue Mountain Village, this home also offers the convenience of a shuttle service. Please note: The listed price is per month. (id:44887)
Century 21 Millennium Inc.
490 Saddler Street E
West Grey, Ontario
Welcome to 490 Saddler Street: Where Space, Style & Possibility Come Together. This beautifully updated bungalow brings you 3,200 sq. ft. of finished space, perfectly set up for growing families, multigenerational living or anyone who needs room to breathe. With 3 bedrooms on the main floor, a fully renovated rec room downstairs, and a flexible basement layout ideal for an in-law suite or future rental, this one checks all the boxes. Inside, you'll find thoughtful updates throughout: Upgraded electrical | New windows | Gas stove Wood-burning Fireplace | Newer appliances | Brand new water softener | Need more room to chill? Step into the sunroom your cozy all-season escape. Or head out back to the fully fenced yard with tons of space for entertaining, letting the kids run wild or letting your dogs live their best lives. Other perks include: Oversized 2-car garage (with 60 amp & 40 amp panels), Circular interlock driveway with space for all your guests, two sheds for added storage (10ftx20ft + 10ftx10ft). A peaceful, family-friendly street close to schools, parks, and amenities. This isn't just a home it's a forever kind of vibe. Whether you're upsizing, blending families or investing in a smart layout with income potential, 490 Saddler delivers. (id:44887)
Exp Realty


