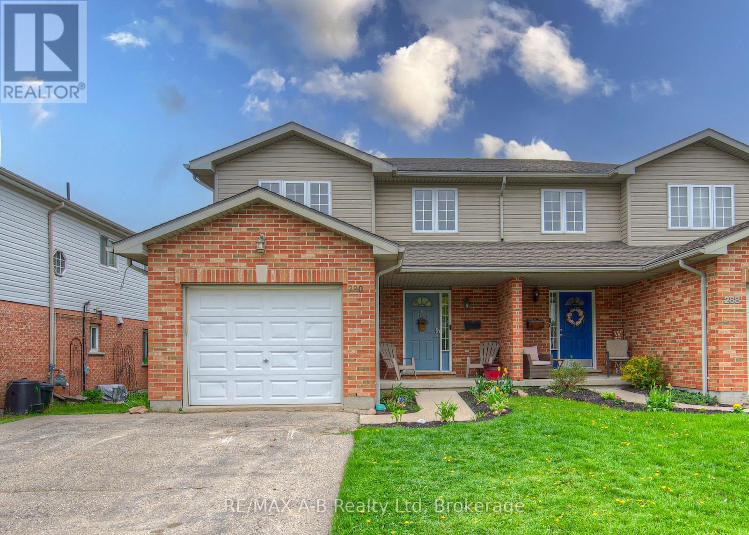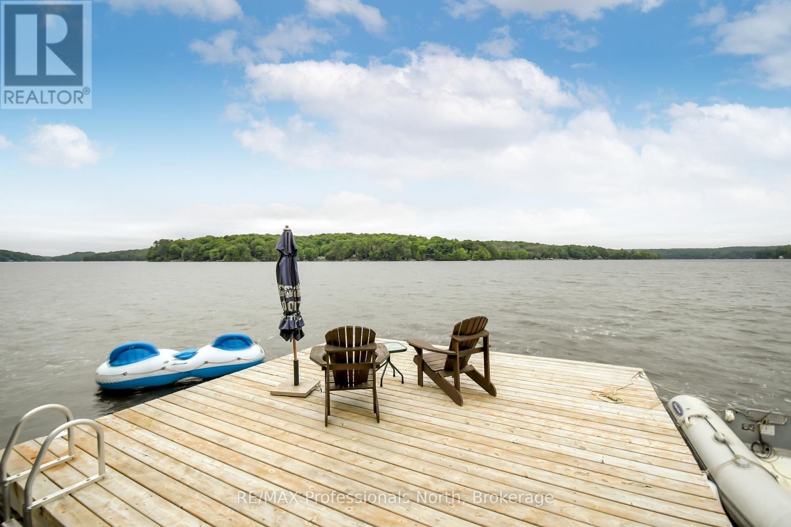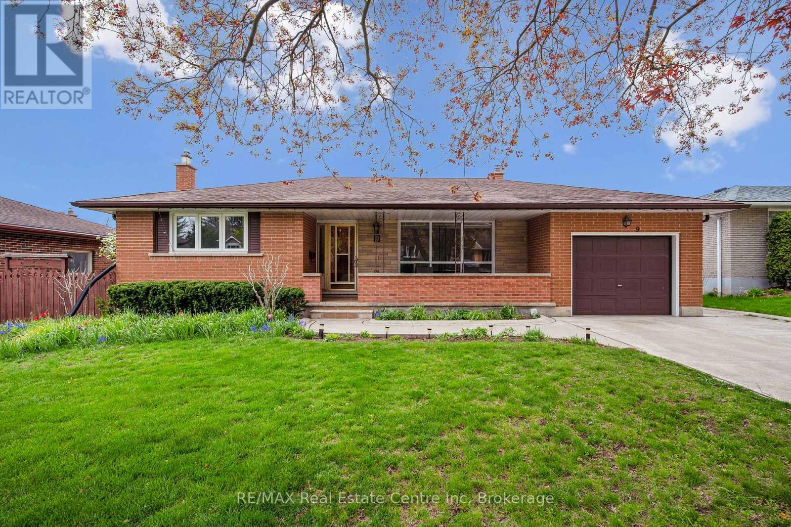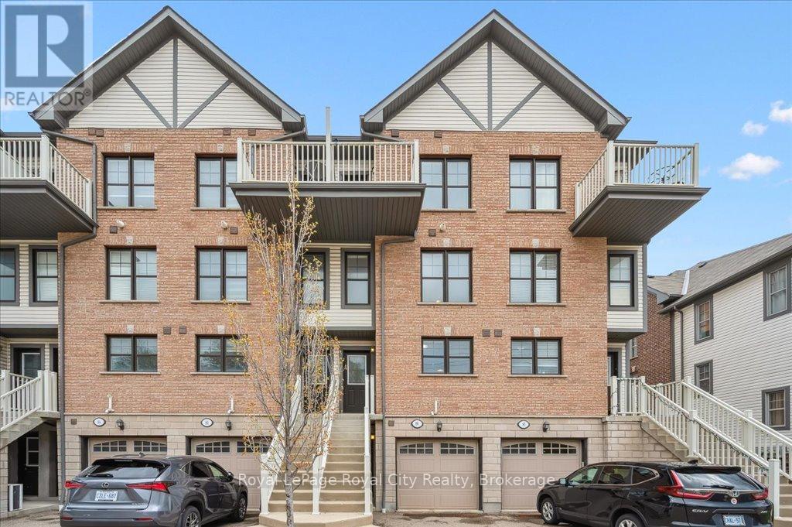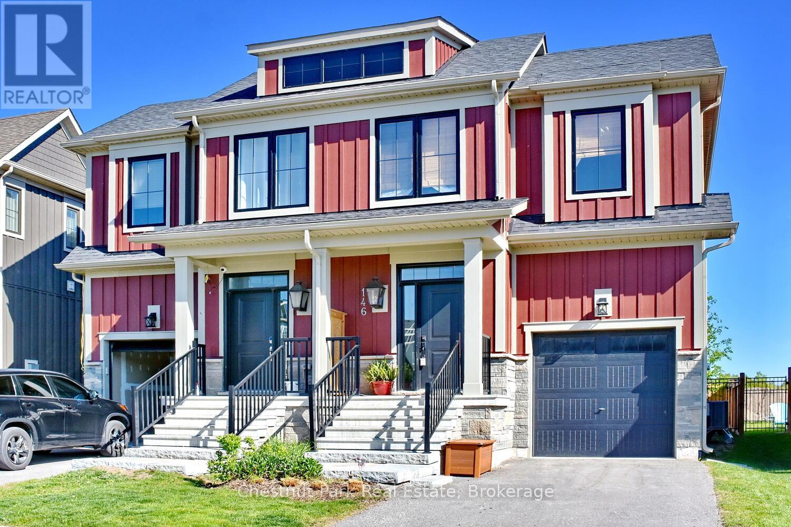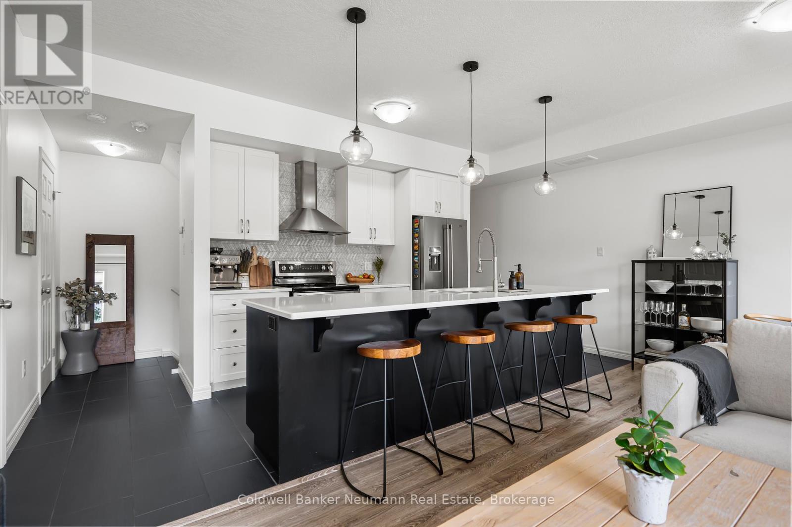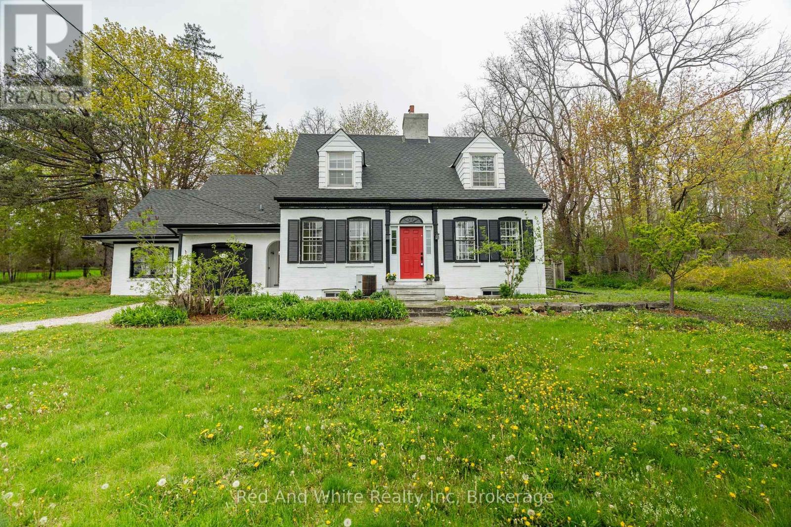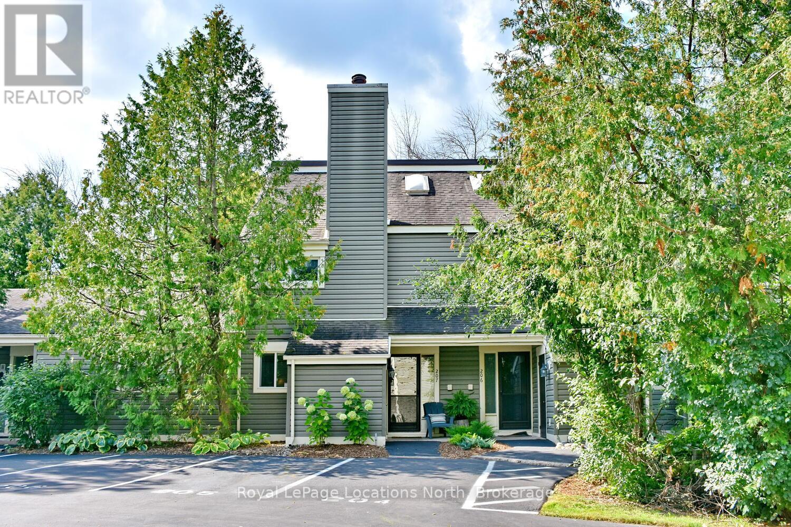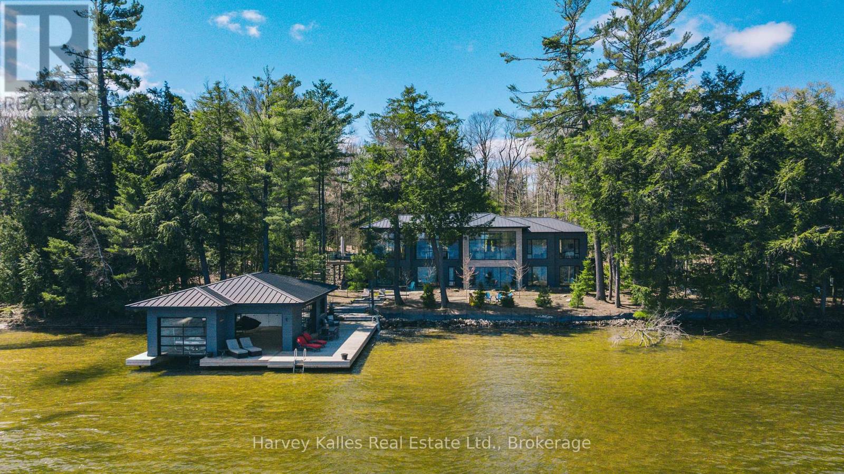131 Huston Street
Burk's Falls, Ontario
Sunlit open concept bungalow is a pleasure to view and offers you the ideal village lifestyle. Walking score of 10 with an easy stroll to shops, restaurants, school, and a park on the river. This 2 bedroom, 2 bathroom residence with large windows and up to the minute decor is vacant and ready for you to move in! Care free flooring and neutral decor will please the pickiest of buyers. Primary bedroom features a walk out slider to a sunroom and another sliding door to a lovely private deck suitable for bbqing and entertaining. Entry is a spacious area with a french door to your living room and is a bright and attractive first introduction to your home. The residence has an attached carport with built in pot lights and pine ceiling which gives the home an established look and is great to keep your vehicles snow free and allows you to walk around to the back door without getting wet on a rainy day. 3 front windows, shingles, generator, central air were all new in 2019. New efficient forced air gas furnace in 2017. Plumbing updated to PEX 2020. New owned hot water tank in 2023. There are 2 sheds with the same vinyl siding as the home are attractive and practical. One is 20' x 8' and is fully insulated and is an ideal workshop. The backyard is level and great for kids, pets, gardening or whatever you are dreaming of. The bright and clean basement offers laundry and a workbench and is great for storage. Don't miss this property...you will love it! (id:44887)
Royal LePage Lakes Of Muskoka Realty
290 Norman Street
Stratford, Ontario
Welcome to 290 Norman Street Stratford, located in a lovely area and is with in walking distance to Avon public school and shopping. This lovely two storey semi detached home offers 3 bedrooms, 2 1/2 baths. The main floor features a welcoming foyer, 2 pc bath,, a spacious eat in kitchen with sliders to a deck and fully fenced rear yard, great for your children or your pets and for the all family to enjoy, living room with a gas fireplace.. The upper level offers three bedrooms and a 4pc bath. The basement offers a finished family room, 3 piece bath and an office. The homes has a single attached garage and a double driveway. Recent updates include new carpet, professional landscaping, freshly painted, this is one home you do not want to miss viewing, call today to view. (id:44887)
RE/MAX A-B Realty Ltd
33 Mcfarlane Crescent
Centre Wellington, Ontario
Better than new! Welcome to 33 McFarlane Crescent, located in the sought after Summerfields Community, built with quality craftmanship and meticulously adored. Over 2500 sq.ft. of finished living space, 3 bedroom, 4 bathroom loving home with soaring ceilings and doors and an abundance of natural light throughout. Exquisite kitchen with stainless appliances, centre island and breakfast bar. Open-concept dining area, leads out to the ultimate backyard for entertaining. Post and beam, 2 tier covered deck with ceiling fan, is the perfect outdoor space for family and friends to gather day or night. Set the ambiance with outdoor lighting, fire table, patio furniture, BBQ and more. Back inside, the main floor also provides a seamless transition to living room, guest bathroom and sunken laundry/mud room off garage. The upstairs boasts 3 spacious bedrooms, oversized closets and shared 4 pc. bath. Luxury master bedroom with his and hers walk-in closets and 5 pc. ensuite bath with walk-in shower. Professionally finished basement with large rec room, cozy gas fireplace with stone mantle, 2 pc. bath and storage galore. This home is conveniently located, steps to the Cataract Trail and parks. Come see for yourself and explore the expansive amenities Fergus has to offer, including new Groves Hospital, recreation Sportsplex, many great restaurants and patios overlooking the banks of the Grand River, all the amenities you need in one small town ! Easy commute to 401 & GTA, Orangeville, KW and surrounding. Once you're here, you'll never want to leave! (id:44887)
Keller Williams Home Group Realty
23 - 1158 Shea Road
Muskoka Lakes, Ontario
Here it is! Move right into this completely and meticulously renovated, year round home or cottage. Featuring 3 bedrooms and 1 1/2 baths and a walk out lower, this property is sure to impress. The extensive and thorough updates include a custom kitchen with quartz countertops, new washrooms, a new drilled well, new flooring, new hydro panel, new plumbing and the list goes on. The open concept design features a stately stone living room fireplace and the unobstructed long lake views from the principle living areas are reminiscent of an infinity pool. The unsurpassed view will be what you wake up to each day from your primary bedroom. The walkout lower level offers the 3rd bedroom, rec room, and a workshop area with cabinetry which would serve equally well as a games or hobby room, gym, or accommodate overflow guests. The impressive, custom sliding glass door visually draws the outdoors in. The covered deck offers great storage and a place to sit even when the weather does not fully cooperate. The expansive deck receives an abundance of sunlight and you can enjoy afternoon sun and sunsets. A truly stunning property offers year round access to the property with deep water off the dock and unparalleled views make this one a must see. (id:44887)
RE/MAX Professionals North
9 Flanders Road
Guelph, Ontario
**Charming South-End Guelph Bungalow with Expansive Living** Nestled on a quiet, family-friendly street in Guelph's sought-after south end, this all-brick bungalow offers an incredible blend of solid craftsmanship, pride of ownership, flexible living space, and unbeatable location. Set on a generous 60-foot lot, this 1,294 sq ft home features an attached garage, a concrete double driveway, and a separate entrance to the fully finished basement, offering a ton of additional living space, or future potential for multi-generational living. Step inside and discover a warm, welcoming main floor anchored by three generously sized bedrooms, ideal for families or guests. The heart of the home is a stunning 25-foot kitchen outfitted with premium solid oak Barzotti cabinetry, and not one but two custom hutches tailor-made for effortless entertaining or everyday family life. This entertainer's dream space flows directly onto a party-sized concrete deck, perfect for outdoor gatherings or peaceful morning cappuccinos. Downstairs, you'll find an additional 1,300 sq ft of finished living space, including a large recreation room with a cozy gas fireplace, a stylish newer 3-piece bathroom with an elegant glass shower, and a spacious family room or office. Two additional rooms offer flexible options - think hobby room, home gym, guest suite, or future apartment setup. A rare 130 sq ft cantina addition, plus a cold room under the front porch make this home a haven for winemakers, foodies, or anyone in need of serious storage. The front and rear yards are a true highlight with mature gardens, a beautifully built storage shed, and ample space to enjoy every season. Concrete walkways around the home, add ease and elegance to your everyday routine. This is more than a house, a lifestyle upgrade, with schools, parks, shopping, and transit all nearby. Solid bones, thoughtful upgrades, and a layout designed to grow with you. Don't miss your chance to call this Guelph gem your own. (id:44887)
RE/MAX Real Estate Centre Inc
86 - 701 Homer Watson Boulevard
Kitchener, Ontario
Welcome to this bright, stylish, modern townhouse designed for low-maintenance living in one of Kitcheners most desirable neighbourhoods. The open-concept main floor is warm and inviting, featuring stylish flooring, expansive windows for natural light, and a contemporary kitchen equipped with granite countertops, stainless steel appliances, and generous cabinet space. On the two upper floors, you will find two spacious bedrooms, including a stunning bedroom retreat with a bold feature wall, private balcony, and access to a sleek 4-piece bath. A second bathroom and convenient powder room make everyday living easy. Additional highlights include a hot water tank (2022), owned water softener, entry from the garage into the home, and two additional entryways. Step outside to explore a nearby scenic nature trail connecting Fairway Road to the Country Hills area - ideal for peaceful walks. With excellent access to transit, shopping, parks, schools, and major highways, this thoughtfully maintained home blends comfort, convenience, and contemporary charm in a location that truly delivers. (id:44887)
Royal LePage Royal City Realty
146 Red Pine Street
Blue Mountains, Ontario
Welcome to 146 RED PINE located in the sought after community of Windfall. An open concept main floor, 3 bedroom 4 bath semi detached home with discerning finishes including, upgraded kitchen, stone counter tops, design forward *Cafe Appliances, designer glass showers, pot lights, natural gas stone fireplace, upgraded hardware/light fixtures and baseboards through out and carpet free with wide plank supreme vinyl flooring for minimum maintenance top to bottom. An "Open to Below" builder upgrade, provides a bright and airy feeling when accessing the fully finished theatre style lower level. Enjoy spectacular mountain view sunsets & fabulous sunrises, from the room sized deck or while in the hot tub & yes, a gas-hook up for the barbecue in a fully fenced yard. Steps from your front door is a nature trail connecting to neighbors such as, Scandinave Spa or Blue Mountain Resort (walking distance) & many great venues. On Site amenities include "The Shed" A Four-season part Club House, part Recreation Centre/Gym/Hot Tubs/Pools/Sauna/Fireplaces/Patio/Exclusive for Home Owners! (id:44887)
Chestnut Park Real Estate
45 - 39 Kay Crescent
Guelph, Ontario
Welcome to 39 Kay Crescent, Unit #45 a modern and spacious 2-bedroom, 1.5-bath condo nestled in Guelphs vibrant south end. This well-maintained home offers the perfect blend of comfort, convenience, and outdoor living ideal for first-time buyers, downsizers, or investors. The Modern and open kitchen and living space is ideal for entertaining family and guests. Upstairs, both bedrooms are generously sized with large windows and plenty of closet space. A full 4-piece bathroom serves the upper level, Enjoy the added bonus of multiple balconies, including a beautiful rooftop patio perfect for entertaining, gardening, or simply soaking up the sun with stunning views. Additional features include in-suite laundry, bonus office space/den on the main floor, one garage + driveway parking, and low condo fees. Situated just steps from groceries, restaurants, banks, and transit, and only minutes from the University of Guelph, Hwy 401 this location has it all. Dont miss your chance to own this turn-key home with exceptional indoor and outdoor living in one of Guelphs most sought-after neighbourhoods! (id:44887)
Coldwell Banker Neumann Real Estate
456 Fountain Street S
Cambridge, Ontario
elcome to 456 Fountain Street South a spacious and character-filled family home located in the heart of Preston, Cambridge. Set on an incredible 100 x 252 ft lot, this detached home offers nearly 2,300 square feet of finished living space and the perfect blend of charm, space, and convenience. Inside, youll find four generously sized bedrooms, three bathrooms, and large principal rooms that are full of warmth and natural light. The versatile layout offers plenty of flexibility for growing families, home offices, or multi-generational living, while the full basement provides additional storage or future living space. The spacious kitchen features quartz countertops and stainless steel appliances and it opens up to a large and bright living room. The home has been freshly painted and new flooring was added in 2025. Commuters will love the unbeatable accessjust minutes to Highway 401 and a short drive to Kitchener, making daily travel a breeze. Centrally located, youll also enjoy being close to top-rated schools, parks, trails, shopping, dining, and local favourites like Riverside Park and the Grand River. The outdoor space is equally impressive. This oversized lot offers plenty of room to relax, entertain, garden, or even explore future expansion opportunities. With parking for six vehicles and immediate possession available, this is a rare opportunity to own a large, character-rich home in one of Cambridges most desirable communities. Whether you're upsizing, investing, or looking for a forever home, 456 Fountain Street South has everything you need and more. (id:44887)
Red And White Realty Inc
207 Escarpment Crescent
Collingwood, Ontario
Luxurious Living Waters Resort Townhouse in Collingwood, Ontario - Fully Furnished & Turn-Key. This stunning, fully furnished townhouse offers a unique reverse plan layout w/ 3 beds, two bath, & a spacious new beautifully private deck. Whether you're seeking a vacation retreat or a year-round residence, this turn-key gem is ready to exceed your expectations. Offering loads of space, this unit has been perfectly updated & designed by it's current owners- a large extended deck for entertaining w/ new patio furniture fire table & BBQ, open plan living inside, gorgeously styled throughout, all decor included, new upgraded appliances, truly the ideal property! Step into a world of sophistication & comfort as you enter this meticulous townhouse. The modern kitchen is a chef's dream, featuring high-quality appliances, ample counter space, & stylish cabinetry. Whether you're preparing a feast or a quick snack, this kitchen has you covered. The 3 good size bedrooms provide a peaceful retreat after a day of adventure. The main bedroom boasts an ensuite bathroom for added convenience, while the other bedrooms are perfect for guests, family, or a home office. This area is known for its tranquility & natural beauty, offering walking trails, golf courses, & fab views of the Blue Mountains. Take advantage of the nearby outdoor activities, including skiing, hiking, & water sports. This townhouse comes fully furnished, making your move-in process a breeze. Just bring your suitcase & you're ready to start enjoying the resort lifestyle from day one. Discover the convenience of being close to shopping, dining, & entertainment options, ensuring that everything you need is w/in easy reach. Don't miss your chance to own this stunning, fully furnished Collingwood townhouse. Whether you're seeking a serene escape or a permanent residence, this turn-key property is a rare find. Book your tour now! (id:44887)
Royal LePage Locations North
449 Peel Street
Collingwood, Ontario
Welcome to 449 Peel Street a warm and inviting 3-bedroom, 4-bathroom home located in Collingwood's desirable Lockhart Meadows community. Perfect for young families, first-time buyers, or those looking to downsize, this home offers comfort, functionality, and a great connection to the outdoors.Step inside to a functional front entry with inside access to the garage and a convenient powder room. The open-concept main floor features bright living and dining spaces with sliding doors that lead to a fully fenced, pie-shaped backyard with mature landscaping, a garden shed, and a spacious deck ideal for morning coffee or weekend brunch.Upstairs, the sunlit primary bedroom includes a walk-in closet and ensuite, complemented by two additional bedrooms and a full 4-piece bath. The finished basement adds even more flexibility with a cozy family room and gas fireplace, a nook perfect for a home office or guest space, a laundry room, cold storage, and an additional powder room.This home is located directly across from the neighbourhood pond and trail network, with easy walking access to Admiral School, Collingwood high schools, and three nearby playgrounds. Quiet street, great neighbours, and local trails right at your doorstep 449 Peel Street offers more than a home, it offers a lifestyle. (id:44887)
Royal LePage Locations North
5 - 1114 Shamrock Road
Muskoka Lakes, Ontario
Spectacular contemporary beach cottage exquisitely addressed along the most coveted & very rarely offered prime Port Carling to Port Sandfield corridor near to the MLG & CC. 5 bedroom modern beauty handsomely dressed with a cedar, stone & steel exterior facade, and a glamorous showpiece interior serving up a breathtaking 1st impression view from foyer to lake, with eyecandy touches, flowing with 3 fireplaces, 6 bathrooms, well-defined yet open living spaces, 4 season Muskoka room with walk-out to large deck, chef's kitchen with centre island and pantry, floor-to-ceiling glass, 12' ceilings, bar area, electric-drop down blinds throughout, dreamy owner's bedroom with private sitting room, walk-in closet & ensuite. Finished lower level walkout. Very gentle, private, 2.7-acre lot with ~180 feet of straight-line shoreline, absolutely stunning impressive Caribbean-like all sand hard-packed natural beach bottom waters, plenty of depth for the 2-slip BH with lifts & ample dock space, 5 overhead retractable glass doors/windows, and beyond magnificent vistas. Stone paths, water's edge fire pit area, towering pine trees, sun all day, with extensive docking to enjoy right through to the afterglow of summer sunset. 2 furnaces, central air, dual laundry, back-up Generator. The list goes on and on. Being marketed and sold mostly furnished & ready for immediate enjoyment. When location, views, privacy, topography and style matter most... look no further. 1st ever offering to market. (id:44887)
Harvey Kalles Real Estate Ltd.



