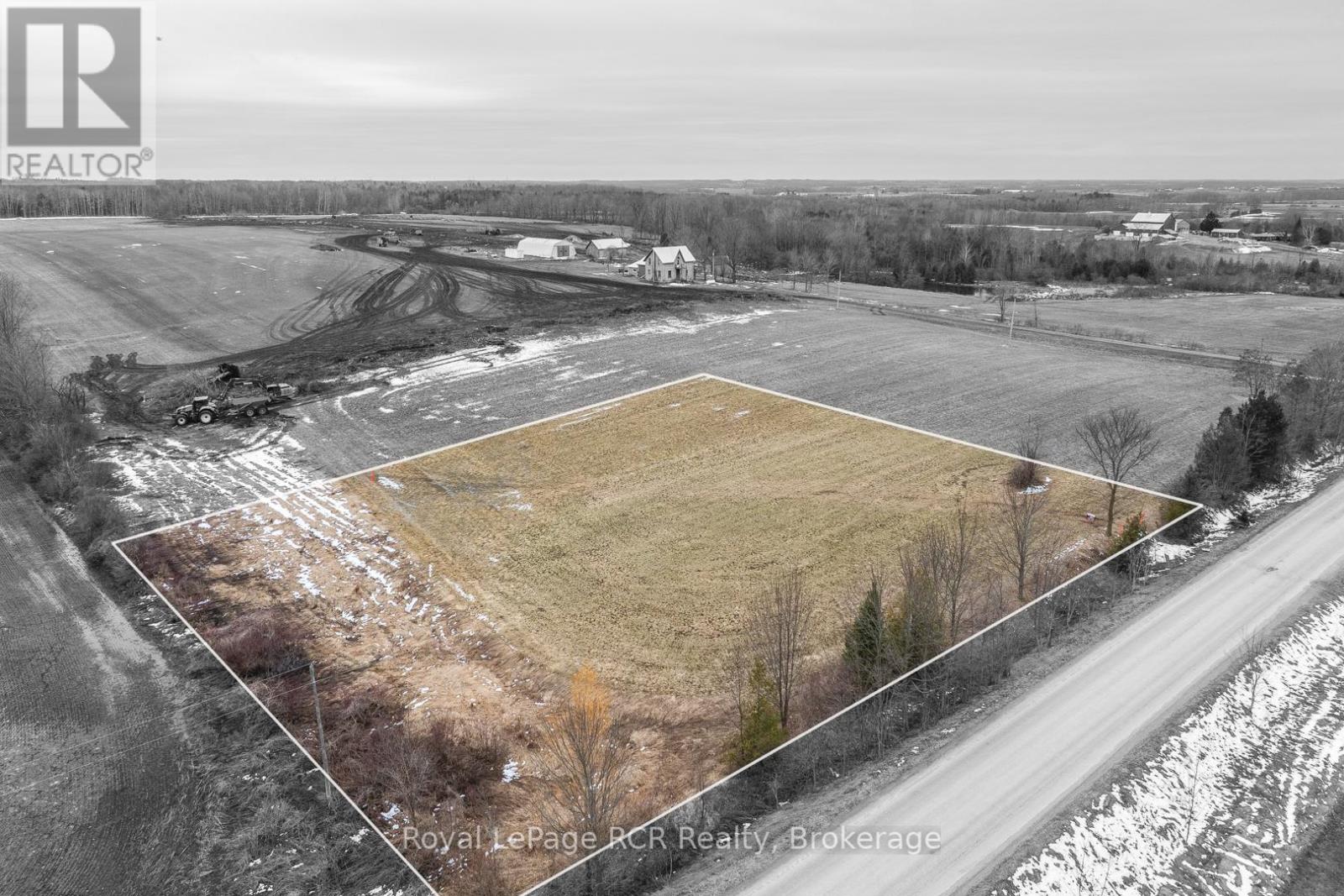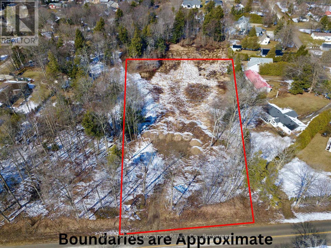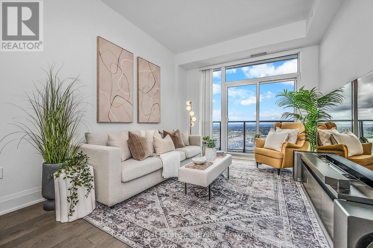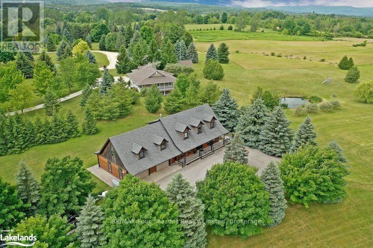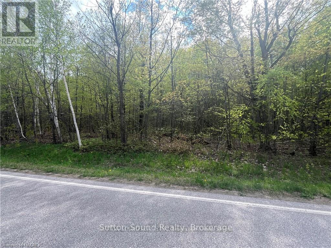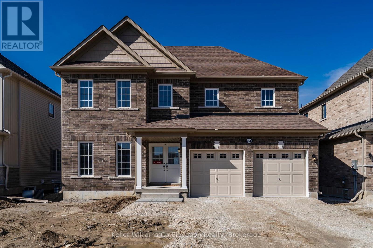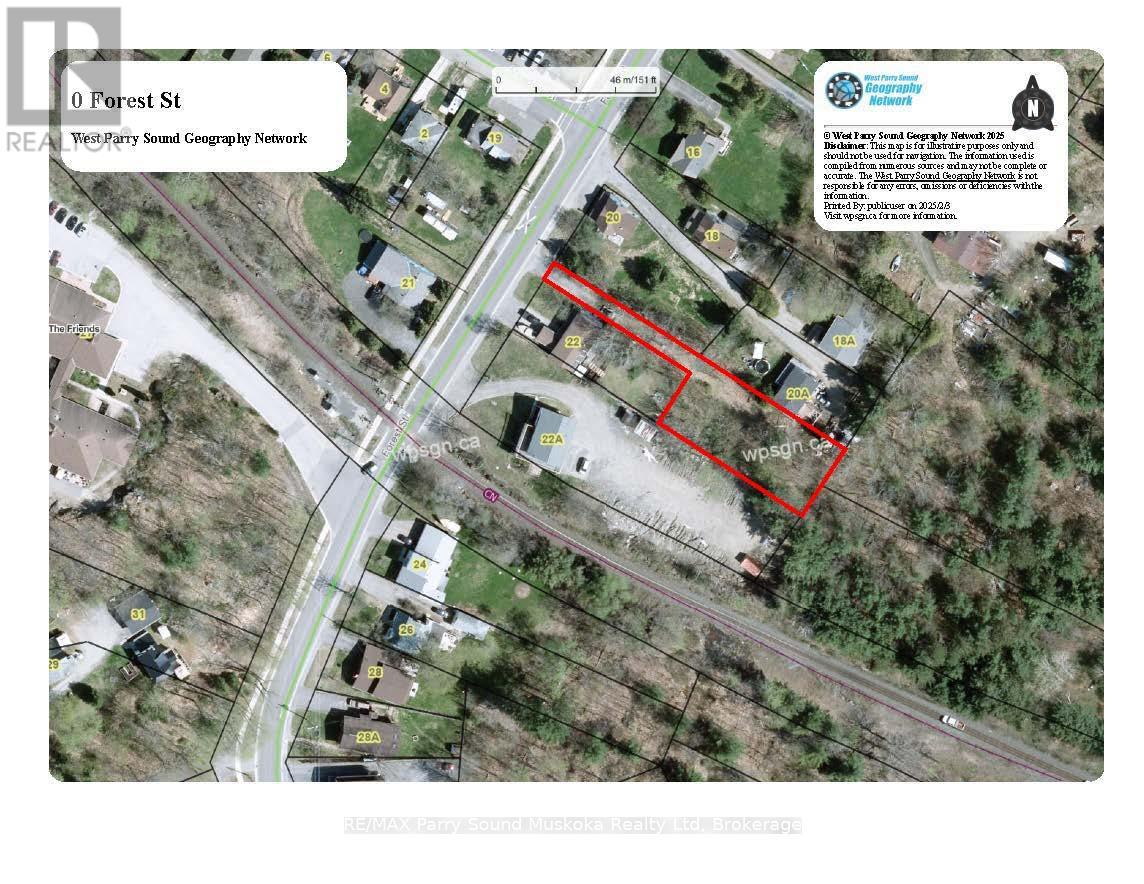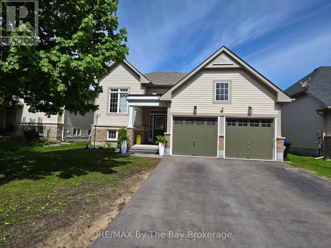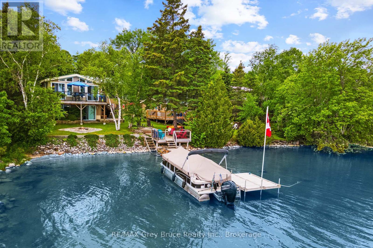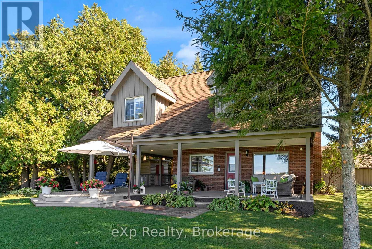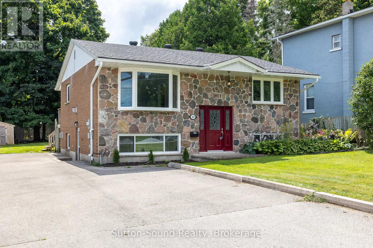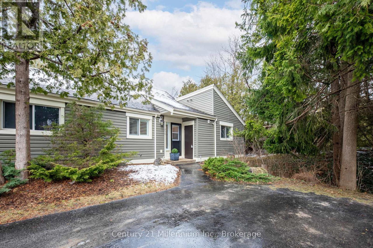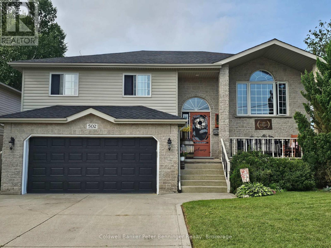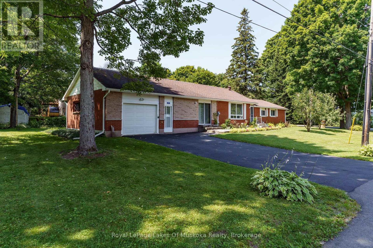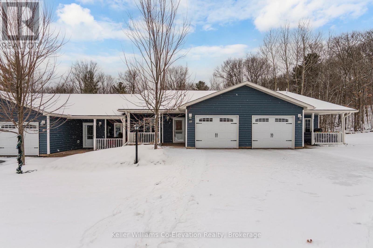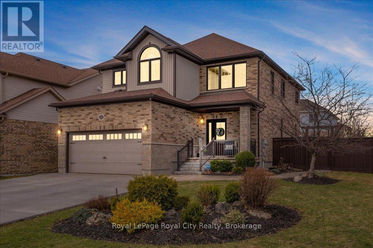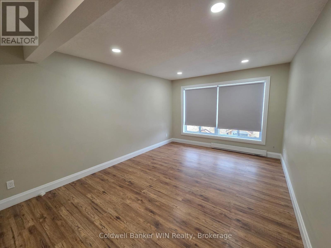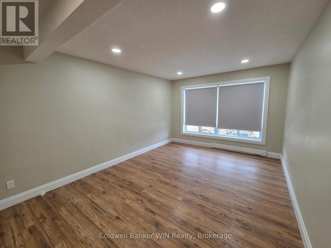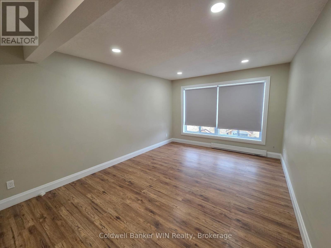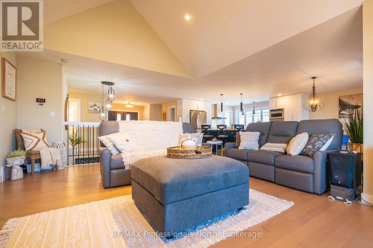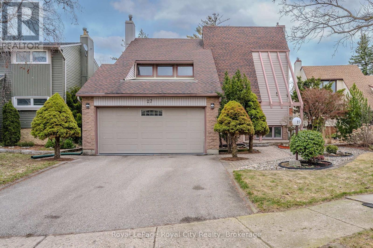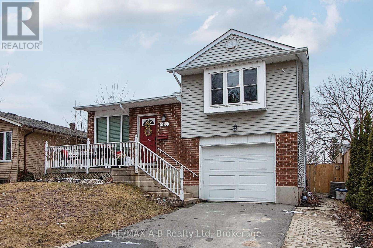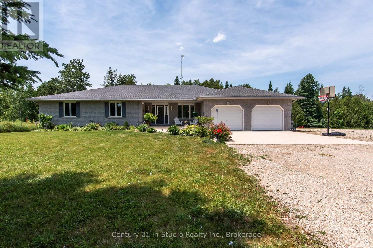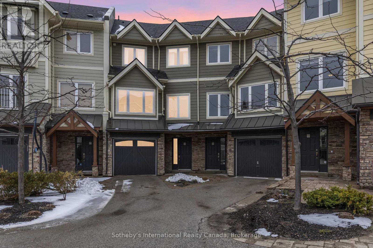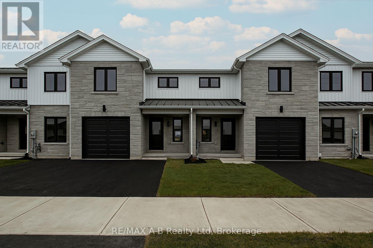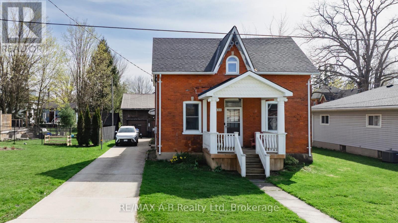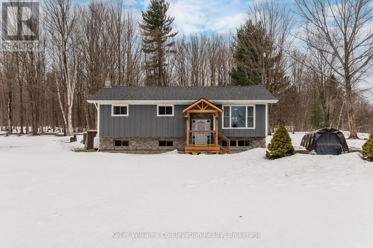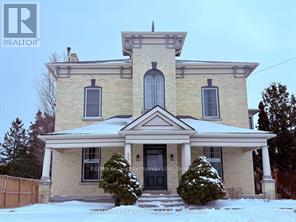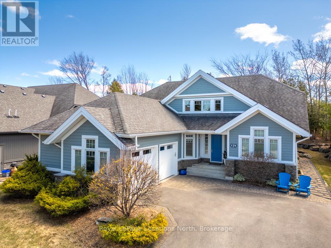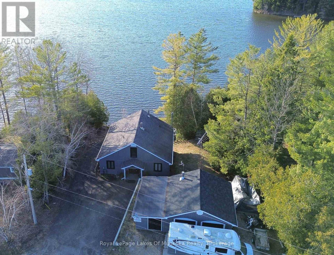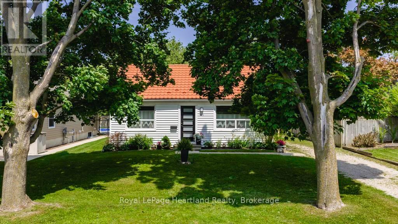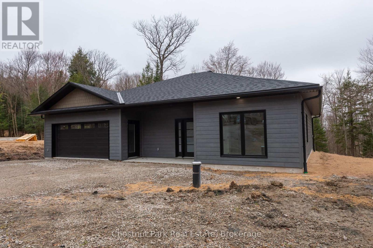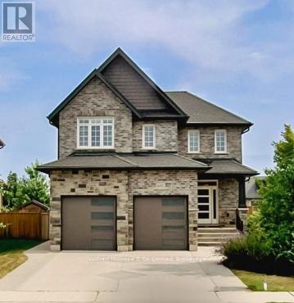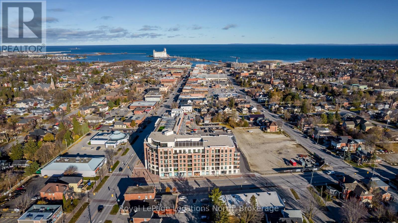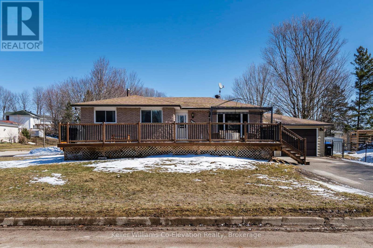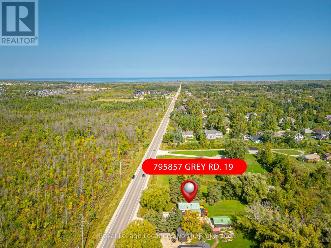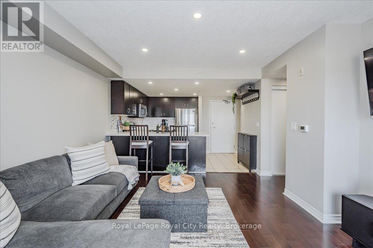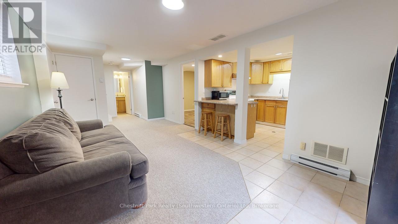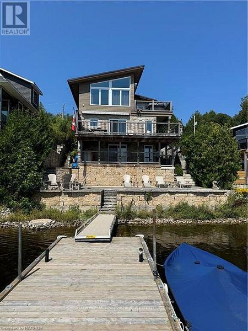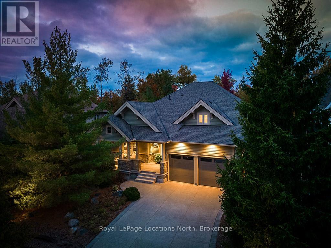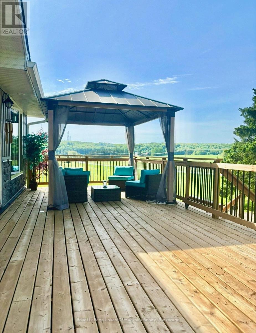521106 12 Ndr (East Side) Concession
West Grey, Ontario
Discover a lovely spot for your future home on this 1.97-acre country lot! Enjoy the peaceful setting with trees lining the road and a gentle slope to the east-ideal for a walkout basement. Located in a quiet, scenic area, this lot offers the privacy and space you've been looking for. (id:44887)
Royal LePage Rcr Realty
12 Three Mile Lake Road E
Armour, Ontario
Thriving Chip Truck Business for Sale! Established turn-key business of 28 yrs. High traffic just off highway a 11 on near-by river,. Currently operated seasonally May through to Oct . Last yr approx. gross sales of $120K net approx 69,000 +. Includes 2 fully equipped trucks + BBQ/smoker trailer, covered dining, fire suppression, 9 tables. Low lease! Owner offers training! (id:44887)
Lakeview Realty Inc.
219 Lake Range Drive
Huron-Kinloss, Ontario
Nestled in the charming lakeside community of Point Clark, 219 Lake Range Drive offers an exceptional opportunity to create your dream property. Spanning an impressive 1.859 acres, this flat and build-ready parcel boasts 163 feet of road frontage, providing ample space for a custom home or cottage retreat. With municipal water available, the lot is primed for development and convenience. Located just 1.4 kilometers from the iconic Point Clark Lighthouse and public beach, this property combines tranquility with accessibility to local attractions. Conveniently situated, this property is only 15 minutes from Kincardine, offering access to a broader range of amenities and services. Additionally, Bruce Power, a major economic hub, is just 30 minutes away, providing potential employment opportunities and contributing to the region's economic vitality. Whether you're envisioning a serene escape or a vibrant family haven, this property's proximity to natural beauty and historical landmarks makes it an ideal canvas for your vision. (id:44887)
Royal LePage Exchange Realty Co.
Ph114 - 9000 Jane Street
Vaughan, Ontario
Experience luxury at its finest in this stunning 2-bedroom, 2 + 1 bath penthouse, ideally located in the heart of Vaughan. Offering unparalleled panoramic views of the city, Vaughan Mills, and Canada's Wonderland, this residence features floor-to-ceiling windows and a private, expansive balcony to soak it all in. With over $30K invested in premium upgrades, this home boasts high-end finishes, a sleek upgraded kitchen with premium countertops, spa-inspired bathrooms, and open-concept living spaces perfect for entertaining. Enjoy the convenience of underground parking, a private locker, and heat and water included in your maintenance fees. This luxury building includes resort-style amenities, an outdoor pool, rooftop terrace, gym, cinema room, party rooms, pet grooming area, bocce courts, and more. With a modern, contemporary design and a prime location just moments from premier shopping, dining, and entertainment, this penthouse is the epitome of luxurious urban living. Have you always dreamt of penthouse living? Don't miss out on the opportunity to make this dream home yours! (id:44887)
RE/MAX Real Estate Centre Inc
8886 County Road 91
Clearview, Ontario
Move into this attractive 3 bedroom, 2 bathroom, 1920 sq.ft. True North Log home. Situated on approximately 5 acres with views to the Bay, mature maple trees along paved circular driveway, a five-foot deep pond, landscaped with perennial gardens, fenced dog run, and 34 X 28 foot oversized double car garage equipped with power and an upper bonus recreation room. Log home features solid wood beam ceiling and oak wood floors throughout (including wood floors under upper carpeted areas). Open concept kitchen/dining area with stainless steel appliances and solid oak cabinetry, with sliding glass doors walkout to covered wrap around porch and beautifully landscaped patios overlooking the pond. Spacious living room with propane fireplace. Main floor laundry and 2 piece bathroom just off kitchen. Upper floor features spacious primary bedroom with built in wardrobe and panoramic views of the bay, as well as 2 guest bedrooms and 4 piece bathroom. As a country home it has a septic and drilled well. Additional older dug well is handy for watering garden. Home is heated with with forced air propane and propane fireplace on main level. As heat rises, owners have never needed to turn on electric baseboards on upper level. Central air and attractive ceiling fans. 5 foot crawl space with access from garage houses utilities and ample storage space. (id:44887)
RE/MAX Four Seasons Realty Limited
Lot 6 Grey Road 1
Georgian Bluffs, Ontario
Imagine building your dream home on this serene, fully treed lot, ideally located just across the road from the stunning waters of Georgian Bay. Situated on a well-maintained, year-round paved municipal road, this property offers both tranquility and convenience. Located just a short commute to Owen Sound and Wiarton. For boating enthusiasts easy access is just minutes away at the public docks and boat launch in Big Bay. Additionally, the adjacent lot is available for purchase, offering a unique opportunity to expand your vision. Embrace the natural beauty and potential of this exceptional location as you design a home tailored to your lifestyle. (id:44887)
Sutton-Sound Realty
Lot 5 Grey Road 1
Georgian Bluffs, Ontario
Imagine building your dream home on this serene, fully treed lot, ideally located just across the road from the stunning waters of Georgian Bay. Situated on a well-maintained, year-round paved municipal road, this property offers both tranquility and convenience. Located just a short commute to Owen Sound and Wiarton. For boating enthusiasts easy access is just minutes away at the public docks and boat launch in Big Bay. Additionally, the adjacent lot is available for purchase, offering a unique opportunity to expand your vision. Embrace the natural beauty and potential of this exceptional location as you design a home tailored to your lifestyle. (id:44887)
Sutton-Sound Realty
264 Springfield Crescent
Clearview, Ontario
This brand-new detached home is located in a family-friendly neighborhood, offering over 3,000 square feet of living space. With 4 spacious bedrooms, it's the perfect opportunity for families looking to be close to schools, parks, shopping, and Stayner's historic downtown. The open-concept living and dining areas, large eat-in kitchen with a walkout to the back deck, cozy gas fireplace, and generously sized bedrooms with a large ensuite are just a few of the features you'll love. The large unfinished basement provides ample space for extra storage. Don't miss your chance to call this sought-after community home! (id:44887)
Keller Williams Co-Elevation Realty
81567 Cp Line
Ashfield-Colborne-Wawanosh, Ontario
Opportunity to expand your land base! This parcel is located near Goderich. Consisting of approximately 28 acres workable +/- of Huron Clay Loam. Random Tile located throughout field. Land tenant currently rents out the field, planted in Winter Wheat. Preferred closing after Wheat harvest, approximately August 2025. Buyer(s) must have surplus housing and be willing to work with Seller(s) to complete severance for the bare land portion of the subject property. Consisting of approximately 28 acres workable, more or less, +/-. Current property taxes are for the entire parcel, and is subject to change upon severance. Lot lines are subject to change, at the discretion of the Huron County planning department. (id:44887)
Real Broker Ontario Ltd.
0 Forest Street
Parry Sound, Ontario
AFFORDABLE BUILDING LOT, TOWN of PARRY SOUND! .353 Acres, The lot is set back from the road, 75 ft wide at rear offering Great Privacy, in behind another residential unit, with 20 ft of frontage on Forest Street, Build to live here or invest! (id:44887)
RE/MAX Parry Sound Muskoka Realty Ltd
16 Culham Trail
Wasaga Beach, Ontario
Welcome to this charming family home in a fantastic neighbourhood, with a children's park right across the street! Enjoy the convenience of nearby trails, shopping, and restaurants, plus the added bonus of being within walking distance to beautiful Beach Area 1. The kitchen features stainless steel appliances, ample cabinetry, and an adjacent dining area with a walkout to the deck. The fully fenced backyard includes a designated dog run - perfect for pet owners! The primary bedroom offers access to one of the two main-floor four-piece bathrooms. The partially finished basement provides extra living space with two bedrooms, a rec room, and a rough-in for a third bathroom just awaiting your flooring, trim and finishing touches. Additional highlights include a double garage with inside entry and a welcoming covered front porch. Don't miss out on this wonderful opportunity to live in a prime location with everything at your doorstep! (id:44887)
RE/MAX By The Bay Brokerage
156 Miller Lake Shore Road
Northern Bruce Peninsula, Ontario
Waterfront HOME PLUS COTTAGE. Two bedroom, two storey home plus a two bedroom three-season bungalow cottage. The 1336 square foot home features a bright and airy open concept kitchen, dining room and living room with a walkout onto the full-width deck. Rounding out the main level is a large 3-season sun room (2012). Enjoy your morning beverage listening as the loons welcome the sunrise or stroll down to your own private dock and head out on the lake and drop a line for the early feeding fish. Fully finished lower level features the spacious primary bedroom, laundry and a bathroom with a jetted tub. A propane fireplace adds a cozy element and for those warm summer days the house has central air. Entertain with ease in the separate three season cottage (460 sq ft) which has a living room and kitchen/dining area facing the lake, two bedrooms and a bathroom. There is also an L-shaped deck across the front and along the side. Perfect for when family and friends come to visit or potential as an income source. The detached 20x24 garage/workshop is ideal for the DIYer. There's also an 8'x8' 'treehouse' bunkie, a favourite with the youngsters. The main house has a steel roof (2011); cottage had asphalt shingles replaced in 2023. Miller Lake is the largest inland lake on the Bruce Peninsula and is perfect for all water activities; swimming, boating, fishing, water skiing/tubing, canoeing and kayaking. This beautifully landscaped property beckons you to come in, relax and enjoy lakeside living. Why not make it yours! (id:44887)
RE/MAX Grey Bruce Realty Inc.
850 Pike Bay Road
Northern Bruce Peninsula, Ontario
Escape to a charming WATERFRONT property nestled on the serene shores of Lake Huron. This meticulously maintained home boasts 3 spacious bedrooms plus the loft bedroom, along with 2 beautifully appointed bathrooms. The cabinetry and built-in features throughout the home are equipped with soft close functionality for added convenience. Step outside to your private oasis featuring a cozy fire pit area, perfect for gathering with loved ones on cool evenings. Sit back and savor the seasonal beauty of swans gracefully gliding in the bay, right from your own backyard. Your boathouse includes a power lift for easy boat storage and access. Create lasting summer memories from your personal dock; slide down your water slide into the refreshing waters of Lake Huron. Rain or shine, the large wrap-around covered deck offers a peaceful outdoor retreat, spring, summer, fall to relax and unwind. Take your culinary skills outdoors with the convenience of a direct propane hookup for barbecuing on the deck, making outdoor cooking a breeze. A picnic table offers a picturesque spot for al fresco dining or simply soaking in the tranquil surroundings. The property's cement driveway provides ample parking for up to 4 cars in addition to a single-car garage that doubles as a workshop space. Indulge in a lifestyle of relaxation and adventure at this idyllic waterfront retreat on Lake Huron. Experience the best of lakeside living with this enchanting property that offers both comfort and luxury in a stunning natural setting. (id:44887)
Exp Realty
365 24th Street W
Owen Sound, Ontario
Look no further, this lovely raised bungalow is looking for new owners. Situation on a dead end street a short walk from the marina, walking trails and beach. This home will sure check a lot of your boxes, 4 Bedrooms, 2 baths, a living room and rec room both with a gas fire place, functional kitchen with lots of cupboard space and Granite counter tops. All ready for your personal touches. Walk out from the basement! Beautiful private back yard to entertain. (id:44887)
Sutton-Sound Realty
256 - 13 Harbour Street W
Collingwood, Ontario
Welcome to this beautifully updated 2-bedroom, 2-bathroom, end-unit bungalow, offering unparalleled privacy and modern comfort. Nestled in a serene setting, this home boasts an open-concept layout perfect for entertaining. The spacious living room features a gas fireplace, creating a cozy atmosphere, while a walkout leads you to a deck surrounded by mature trees, providing a tranquil outdoor retreat. Convenience is key with a designated parking spot right in front of the unit and two additional storage units for all your belongings. Inside, enjoy the comfort of forced air gas heating and central AC, ensuring year round comfort. The kitchen is a chefs dream, showcasing stunning quartz counter tops and soft close drawers, adding both elegance and functionality. Throughout the home, you'll find high-end finishes including California shutters, upgraded lighting and many other tasteful renovations. (id:44887)
Century 21 Millennium Inc.
502 Buckby Lane
Saugeen Shores, Ontario
Attractive stone-trimmed home on a large corner Buckby Lane lot is now available! Excellent access to your back yard allows parking a trailer or moving toys in and out. This bright location also includes a covered back deck, concrete patio's and a second deck for the above ground pool, creating a private oasis! Shed in the fenced-in back yard is 7 X 14 ft. Front of the home has a double wide concrete driveway, double car garage and covered front porch along with very appealing landscaping. Inside are upgrades thoughtful decorative touches and refreshing changes including the addition of a second larger pantry near the kitchen, new flooring, kitchen renovations and a newly created double sized primary bedroom to start. Basement is bright (above grade) and has three walk-outs, one from the Family Room patio doors, the second from the laundry room and the third via the garage. Family Room is extra large with a natural gas fireplace. Plenty of storage is located under the stairs and further down the hall is a quiet nest of a bedroom with a bright back yard view. New Shingles 2023! New plumbing in 2024! Located just 2 blocks from the Public School this home is also close to the YMCA Daycare Centre. Situated in the SW section of Port Elgin, excellent amenities are nearby as well as the CAW Road down to the beach accompanied by local walking trails. (id:44887)
Coldwell Banker Peter Benninger Realty
125 Richardson Street
Guelph/eramosa, Ontario
Seize a rare investment opportunity with this fully renovated, income-generating property, nestled in the heart of Rockwood. Offering versatile potential for multi-family living or long-term rentals, this property is designed to retain a steady income stream. The interior of the home boasts a unique design with 7 spacious, 1 bedroom suites, each with their own ensuite- 4 wheelchair accessible suites on the main level, 2 suites on the second level, and 1 suite on the third level. All units offer ample closet space and large windows, and share access to a spacious eat-in kitchen with two double sinks, two dishwashers, an industrial sized fridge/freezer combo, and an oven. Additional shared spaces include a convenient laundry room and a cozy den. The finished basement is equally adaptable, featuring a recreation room with a wet bar, a 4 piece bathroom, and an unfinished space that is ideal for additional storage. Situated in a prime location near the Rockwood Conservation Area, enjoy a serene, picturesque setting while being within easy reach of outdoor activities and amenities. Plus, a bus route to Guelph adds to the property's appeal. 2 driveways offer ample parking, while an accessible ramp to the main level ensures convenience for all tenants. This is a turnkey investment as all suites are currently rented to long-term tenants, providing a profitable rental base. (id:44887)
Royal LePage Royal City Realty
205 Wanda Miller Road
Gravenhurst, Ontario
Classic brick bungalow in Gravenhurst on quiet dead end street close to schools, Lakes, shops and parks. 3 bedroom, 1 bath bungalow with spacious rooms and lots of natural light. Hardwood flooring through the primary spaces, a large bonus room with a built in hot tub, single attached garage and much more. Efficient natural gas furnace with central air, low maintenance landscape with perennial gardens and a flagstone walkway. Paved driveway, level lot and a storage shed. Excellent for the first time homebuyer, downsizer or retiree looking for one level living close to everything. Book your showing today. (id:44887)
Royal LePage Lakes Of Muskoka Realty
18 Durham Drive
Penetanguishene, Ontario
This charming 2-bedroom, 2-bathroom townhome, nestled in the vibrant 55+ community of Village at Bay Moorings, offers the perfect blend of comfort and style. Boasting an open-concept layout with 1,200 sqft of living space, this home is designed for easy living. Enjoy the lovely vaulted ceilings, a bright and inviting kitchen, and a spacious living room that leads out to a large deck, ideal for relaxing and overlooking the serene forest backdrop. The primary bedroom includes an ensuite for added privacy, while the second bedroom offers versatile usage options. Additional features include a main floor laundry room and an attached garage with inside entry, for ultimate convenience. Conveniently located next to the Community Recreation Building, with visitor parking directly across the street adds to the convince of easy living. The entire interior has just been professionally painted, making it move-in ready! (id:44887)
Keller Williams Co-Elevation Realty
24 Popham Drive
Guelph, Ontario
This fabulous 2,246sqft custom Finoro-built home is situated on a desirable corner lot directly across from Summit Ridge Park. Professional landscaping including beautiful gardens and a stone pathway and steps lead to a covered front porch creating a warm and inviting welcome. Step inside to enjoy the grandeur of a soaring 20 foyer and 9' ceilings on every level. The eat-in kitchen features granite countertops, a pantry cupboard, and a breakfast bar for additional seating. The formal living room offers a cozy ambiance with a stone fireplace accented by a barnboard beam mantel and rich hardwood flooring. Convenient main floor laundry and a stylish powder room complete the main level. Upstairs, the primary bedroom offers a walk-in closet and a 4pc ensuite with a soaker tub and separate shower. 2 additional bedrooms, a 4pc bathroom, and a versatile family room with vaulted ceilings, which could be converted into a 4th bedroom, provide ample space for family living. The finished basement boasts a rustic-inspired recreation room with reclaimed barnboard and beam accents and an adjoining custom wet bar with a stone accent wall, lighting system, and additional bartop seating. Oversized windows, engineered hardwood flooring, a 3pc bathroom, and a flexible guest room/office/gym space add further functionality, while a dedicated storage area ensures plenty of room for your belongings. The backyard is a true oasis, complete with a heated, in-ground saltwater pool with a built-in lighting system. A concrete patio, custom gazebo made from reclaimed barn beams with a cedar shake roof, lush landscaping, and a high privacy fence create the perfect setting for relaxation and entertaining. The exterior also boasts an attached 2-car garage with extra high ceilings and a convenient mezzanine, along with a newly installed concrete driveway. With its combination of handsome finishes, practical design, and a prime location, this exceptional home offers everything a family could desire. (id:44887)
Royal LePage Royal City Realty
1 - 171 Main Street N
Wellington North, Ontario
This luxuriously finished, upscale apartment is in a new purpose-built building and will be available for occupancy August 1, 2025. Some of the upscale interior finishes include quartz countertop and back splash in the kitchen which is equipped with stainless steel European appliances; dishwasher, microwave, refrigerator & stove. The washroom features a quartz vanity top, porcelain floor and porcelain tiled shower. Location is close to amenities including shopping and schools. A common laundry area is located in the building. Units are currently under construction. The photos are from a finished unit in another building. An application is required before viewing. (id:44887)
Coldwell Banker Win Realty
2 - 171 Main Street N
Wellington North, Ontario
This luxuriously finished, upscale apartment is in a new purpose-built building and will be available for occupancy August 1, 2025. Some of the upscale interior finishes include quartz countertop and back splash in the kitchen which is equipped with stainless steel European appliances; dishwasher, microwave, refrigerator & stove. The washroom features a quartz vanity top, porcelain floor and porcelain tiled shower. Location is close to amenities including shopping and schools. A common laundry area is located in the building. Units are currently under construction. The photos are from a finished unit in another building. An application is required before viewing. (id:44887)
Coldwell Banker Win Realty
6 - 171 Main Street N
Wellington North, Ontario
This luxuriously finished, upscale apartment is in a new purpose-built building and will be available for occupancy August 1, 2025. Some of the upscale interior finishes include quartz countertop and back splash in the kitchen which is equipped with stainless steel European appliances; dishwasher, microwave, refrigerator & stove. The washroom features a quartz vanity top, porcelain floor and porcelain tiled shower. Location is close to amenities including shopping and schools. A common laundry area is located in the building. Units are currently under construction. The photos are from a finished unit in another building. An application is required before viewing. (id:44887)
Coldwell Banker Win Realty
1333 Walker Lake Drive
Lake Of Bays, Ontario
This stunning modern home designed for comfort and luxury, offering Muskoka living at its best with breathtaking views and access to Walker Lake, almost 6 acres of hardwood with exceptional privacy.This thoughtfully crafted 4-bedroom, 3-bathroom residence boasts elegant architecture and premium finishes, making it the perfect retreat for family living and entertaining for large groups with all the comfort for enjoyable gatherings. Just 12 minutes from Huntsville, with nearby Hidden Valley ski hill, Club Link golf courses, Limberlost Reserve, Algonquin Park, and shopping in the historic town of Huntsville. This 4-year-old build features a spacious open-concept living area, seamlessly connecting the living room, dining space, and kitchen. The kitchen is equipped with premium Bosch and KitchenAid appliances, an expansive island with bar fridge. Enjoy the warmth and character of beautiful Maple hardwood floors, harvested in Quebec, that flow throughout the upper level. Tucked away on a quiet dead-end road with no neighbours on either side, this property offers unbeatable privacy on 5.8 acres on trails. Step outside to the patio stone terrace, where a cozy gazebo, fireplace, create the perfect spot for gatherings or quiet evenings under the stars. Take a dip in the luxurious fiberglass pool/spa, designed to seat12, plenty of deck space for lounging.This home offers a dedicated wellness room on the lower level, with a dry-type sauna for two, exercise equipment included, and complete with LED-wall mounted TV. In addition there is an office/den facing the lake, filled with natural light and afternoon sun, providing an inspiring workspace with breathtaking views. Detached large 1000 sq ft, 3-bay insulated garage, with bonus attached carport. Experience the charm, comfort, and privacy of 1333 Walker Lake Drive. Schedule your private showing today and see why this property is so special!! (id:44887)
RE/MAX Professionals North
27 Shuh Avenue
Kitchener, Ontario
Welcome to 27 Shuh Ave. This charming home is nestled in a highly sought-after Kitchener neighbourhood, Franklin Gardens. Situated on a quiet cul-de-sac with a large L-shaped lot. This 1700+ SqFt multi-level home with its unique architectural design is one you don't want to miss. Enter on the ground floor into a large foyer and oversized 2-car garage with lots of storage and shelving. The main floor boasts an open-concept kitchen, a large dining room space, and a nice-sized living room. Off the kitchen and through the sliding doors is a large elevated deck that backs onto the oversized backyard. It is twice the size of others in the neighbourhood (approx. 2500 SqFt). The backyard offers a basketball hoop, a half-court paved area, a garden terrace, and trees for privacy. The upper-floor landing has a large laundry/sewing room. Its a great space with extra storage for a large family. The top floor boasts 3 good-sized bedrooms, one with a walk-in closet, a 4-piece main bathroom, and a large primary room with a 3-piece ensuite and extra closet space. Down to the basement level, you have an extra-sized rec room with a gas fireplace and a walk-out to the backyard patio. The neighbourhood itself is in a prime location. Grocery stores and pharmacies are within walking distance. Lovely parks and walking trails. Two elementary schools are close by. 15-minute drive to the University of Waterloo and Wilfrid Laurier. Easy access to Highway 8. This is a fabulous home and has a lot to offer. It is a home that is not to be missed. Book your showing today! (id:44887)
Royal LePage Royal City Realty
398 Dayna Crescent
Waterloo, Ontario
Welcome to this beautifully maintained 3-bedroom, 2-bathroom raised bungalow, nestled in the highly sought-after Lexington/Lincoln Village area of Waterloo. Perfectly positioned in a prime neighbourhood, this home is move-in ready and boasts a variety of recent updates, ensuring worry-free living for years to come. With the roof, furnace, A/C, and windows all being no more than 7 years old, you can enjoy peace of mind knowing the major systems are in great condition. Step inside and discover an open-concept upper floor, featuring a spacious and inviting living area that seamlessly flows into the dining space. The generously sized primary bedroom offers ample closet space, while the second bedroom at the front of the home is perfect for a guest room or home office.The lower level is equally impressive, with a cozy gas fireplace that creates the perfect atmosphere for relaxation. You'll also find a third bedroom, along with a newly renovated 3-piece bathroom complete with a walk-in shower and heated floors. One of the standout features of this home is its separate, no-stair basement entrance, offering fantastic in-law suite potential. Whether you're looking for additional privacy or a dedicated space for guests, this versatile setup is ideal. Outside, you'll be thrilled with the multi-level back deck, leading to an above-ground pool that will be professionally opened for you, ensuring that you're ready to enjoy summer fun from day one. The backyard offers a perfect space for entertaining, relaxing, or enjoying a peaceful retreat. This home combines modern convenience with a fantastic location, and with its impeccable condition, it's truly a must-see. Don't miss out on this amazing opportunity to make this home your own! (id:44887)
RE/MAX A-B Realty Ltd
193416 Sideroad 30 Ndr
West Grey, Ontario
This stunning property is nestled on 10.41 acres of private, rural land and offers tranquillity and convenience. Featuring a serene pond, an animal paddock, and ample space for all your four-legged companions. Step inside this custom-built brick bungalow and be welcomed by the spacious, open-concept main floor. Cozy by the Napoleon fireplace in the living room, or enjoy cooking in the expansive kitchen. The main floor also features a practical laundry room with a half bath for convenience. The impressive primary bedroom boasts a walk-in closet, a private walkout to the deck, and a luxurious 4-piece ensuite with a jet soaker tub and separate showertwo additional bedrooms and a 4-piece bathroom complete the main level. Downstairs, the lower-level walkout offers even more space to entertain and relax. Enjoy the second fireplace, a full wood bar, a cozy sitting area, a rough-in for an additional bathroom, and a private gym with its sauna perfect for in-laws or guest accommodations.The double-car garage provides ample storage, and the property offers extra space to expand with more paddocks. This home provides a peaceful country lifestyle without compromising access to town amenities. For the adventurous soul, it's just minutes from snowmobile and hiking trails, kayaking on the Saugeen River, and opportunities for biking and horseback riding in nearby Allen Park. With its well-maintained, natural beauty, this property is a gem you won't want to miss! (id:44887)
Century 21 In-Studio Realty Inc.
25 - 104 Farm Gate Road
Blue Mountains, Ontario
Arrowhead at Blue! Welcome to your dream escape, where comfort meets convenience in the heart of Blue Mountain. This premium unit nestled on a premium lot is designed for effortless relaxation, this stunning retreat offers gorgeous panoramic views from multiple levels, creating the perfect backdrop for every season. Step inside to discover a beautiful, abundance of light and spacious updated interior, featuring recently renovated bathrooms, a modern kitchen, and new flooring throughout. The ground level boasts convenient inside entry from garage to heated floors, ensuring warmth and comfort after a long day on the slopes. The custom mudroom and entranceway provide both style and function. Gather around the grand stone fireplace, the centerpiece of a cozy and inviting living space, perfect for unwinding with family and friends. This home is thoughtfully designed to accommodate guests, including a spacious loft that sleeps six. Lower level with Rec Room, dedicated ski tuning room and additional storage solutions makes winter adventures seamless. Outside enjoy a private and spacious backyard with mature trees and a generous deck extending your living space outdoors. Located in a family-friendly setting with access to 4 season outdoor activities. Walk to the hills or the village and experience great shopping, dining and entertainment. Walk to local tennis courts, park, dog park, premiere golf/ ski clubs and beaches just minutes away. This is an ultimate stress-free getaway with the Common Element Fees that Include; Lawn/Ground Maintenance, Snow Removal (Walkway & Steps), Garbage & Rogers Bulk Fee. Explore an Optional Membership to the Heritage Center; providing access to pool, tennis courts, games room and more. Active living at its finest! These units in this highly sought after premium block don't come available very often!! (id:44887)
Sotheby's International Realty Canada
18 Linda Drive
Huron East, Ontario
EXQUISITE AND AFFORDABLE! Two perfect words to describe Pol Quality Home latest project in Seaforth ON. These spacious 3 bedroom townhomes are located in the quiet Briarhill/Linda Drive subdivision. Offering an easy commute to London, Bayfield and Stratford areas the location is just one of the many features that make these homes not one to miss. A nice list of standard features including but not limited to hard surface countertops, custom cabinetry, stainless steel kitchen appliance package, laundry appliance package, asphalt driveway, rear deck, sodded yard and a master suite featuring either ensuite or walk in closet. Priced at just $524,900.00, call today for more information! (id:44887)
RE/MAX A-B Realty Ltd
130 Quebec Street
West Perth, Ontario
Welcome to 130 Quebec St., a charming red brick beauty in the heart of Mitchell, Ontario. Nestled in a family-oriented neighborhood, this home is perfect for first-time buyers, investors, or those looking for more space. Inside, you'll find three bedrooms, one and a half bathrooms, a large main-floor living and dining area, a bright, inviting farmhouse-style kitchen, and main floor laundry. Outside, the fully fenced yard provides privacy, while the timeless covered front porch offers the perfect spot to unwind. A large laneway and detached garage add convenience and functionality. Don't miss this opportunity to own your very own character-filled home in a thriving community. Book your showing today! (id:44887)
RE/MAX A-B Realty Ltd
2995 Fesserton Side Road
Severn, Ontario
Escape to the tranquility of country living at 2995 Fesserton Sideroad! Situated on over an acre of beautifully landscaped property, this charming 3 plus 1 bedroom home offers both comfort and convenience. The updated exterior enhances the home's curb appeal, while inside, the up graded forced air heating and cozy propane fireplace ensure year-round comfort. Enjoy the peaceful surroundings with plenty of space for outdoor activities, gardening, or simply unwinding in nature. Located just minutes from Highway 400, commuting is a breeze while still enjoying the serenity of a rural setting. Don't miss this opportunity to own a slice of paradise! (id:44887)
Keller Williams Co-Elevation Realty
Upper - 433 Broadway Street
Kincardine, Ontario
Now available for rent! Discover the perfect blend of comfort and convenience in this centrally located 3 bedroom, upper floor unit in the charming beach town of Kincardine. With its spacious 10 foot ceilings and large, bright new windows this home invites natural light and offers a warm, airy atmosphere. Enjoy the ease of in-suite laundry and the added benefit of basement storage included in your rent. This property also features 4 designated parking spaces and a stylish, carpet-free interior with modern vinyl flooring. Fully furnished and equipped, it comes with 3 beds, 2 love seats, a couch and a complete kitchen set, all ready for you to move in. Please note, this is a smoke-free and vape-free building, ensuring a clean and healthy environment. With close proximity to the highway and B-Line, commuting to work or exploring nearby towns has never been easier! The KDSS High School is also an extremely short walk and you are walking distance to both the No Frills Grocery Store and downtown Kincardine. Grass cutting and parking lot snow removal in included. Snow removal of stairs is not. Utility costs are in addition to the rent. This unit requires stairs to access. Credit check and references are required. Contact a Realtor to book a showing. (id:44887)
RE/MAX Land Exchange Ltd.
124 Landry Lane
Blue Mountains, Ontario
Fantastic 5 bed home, built by the renowned builder Dezign2000, offering a perfect blend of luxury and privacy in the sought-after Lora Bay community. Backing onto the driving range, this home is surrounded by mature trees, beautiful landscaping, and lush gardens creating a serene and private retreat.Step inside to find oak floors and a bright, open-concept main level. The white shaker-style kitchen features granite countertops, gas stovetop and doors leading out to the back patio ideal for entertaining. The great room impresses with vaulted ceilings, a gas fireplace, and built-in shelves, adding warmth and character to the space.The main-floor primary suite boasts vaulted ceilings, direct access to the back yard, walk in closet and a spa-like 5pc ensuite featuring heated floors. A dedicated dining room (which could also serve as a den/bonus space), main-floor laundry with garage access, powder room and a double-car garage complete this level.Upstairs, two spacious guest bedrooms and a 3pc bathroom offer comfortable accommodations for family and friends.The lower level expands the living space, offering two additional bedrooms, a den, a large rec room, bathroom with heated floor, an expansive utility/storage room and cold celler.Outside boasts a patio area for outdoor dining, mature trees for privacy, beautiful walkways and immaculate landscaped gardens.Located in the prestigious Lora Bay community, this home offers exclusive access to golf, 2 beaches, a members-only lodge, restaurant and more! 5 minutes to downtown Thornburys award-winning restaurants, coffee shops, and boutiques and close to the areas private ski and golf clubs. This is the perfect home for four-season living. Lora Bay Community Fees (GCECC) $2,280/year (id:44887)
Royal LePage Locations North
1378-3 Three Mile Lake Road
Muskoka Lakes, Ontario
Excellent year round home or Cottage on popular Three Mile Lake! Conveniently Located only minutes from Bracebridge, Huntsville & Windermere with great year round road access. Gorgeous lot with 102' of frontage on the water offering a nice medium slope to the water's edge with shallow and deep water and easy to navigate stairs, multiple level decks and a gorgeous sunset view down Hammell's Bay! Featuring 2,900 sq ft of finished living space this one owner home/cottage has much to desire! The main floor offers; a level access foyer, bright living room with wide pine plank flooring, woodstove and large window overlooking the lake, custom kitchen w/pine cupboards and eat-in dining area w/walkout to a full width balcony, 2 main floor bedrooms including a separate primary bedroom suite featuring a den with it's own walkout to balcony & a 4pc en-suite bath + main floor laundry and 2nd full bathroom. 2nd level offers a large family room and 2 bedrooms. Full walkout basement has a self contained suite with a 2nd kitchen, living room with woodstove, 1 bedroom, separate den/office, 4pc bathroom and lots of extra storage space. Upgraded windows and doors, detached 36' x 24' garage/workshop, forced air oil furnace and central air conditioning and much more. Three Mile Lake offers a multitude of on water activities including boating, water sports, swimming, fishing and more! (id:44887)
Royal LePage Lakes Of Muskoka Realty
305 Mary Street
Goderich, Ontario
Your chance to own a fully detached 1.5-storey, move-in ready home in a quiet, friendly neighbourhood in Canadas prettiest Town. Perfect for first-time buyers, young families, or anyone craving a fresh start, this home blends everyday comfort with boundless potential. Just steps from local grocery stores, schools, parks, and all the essential amenities, convenience is at your doorstep. Inside you will find everything you need on the main floor: a spacious primary bedroom, a bright and open living room, a full 4-piece bathroom, a versatile laundry area that can double as a home office or an additional bedroom, a large sunny, eat-in kitchen that opens onto the expansive backyard. Upstairs, you will find two additional bedrooms, offering flexibility for growing families, guests, or a home studio or office. Additionally the basement is perfect for extra storage. Outside, the generously sized, fully fenced backyard is an outdoor lovers dream bursting with vibrant flower gardens, a large patio perfect for summer BBQs, and a multi-purpose shed ideal for storage, hobbies, or even a creative workspace. This home is ready for everyday living and weekend adventures; with parking for five vehicles and extra room for your RV or 5th wheel, theres space for everything and everyone you love. As a bonus, the home boasts a durable all-metal roof, offering long-term peace of mind.With endless potential, 305 Mary St. is your chance to start fresh in a home that truly fits your lifestyle. Don't miss your chance to schedule your showing today! (id:44887)
Royal LePage Heartland Realty
1011 Kc Dam Road
Minden Hills, Ontario
Calling all Contractors or Home Based Business! Great Location off Highway 35 only minutes south of Minden. Excellent location for a contractor with storage space for material and equipment. Excellent location for a Garden Business with easy access and lots of space plus storage. Finish off the home and run an on site storage business. Zoning is Rural Residential. Insulated Quonset Garage is 32' x 50' with hydro, bathroom, 200 AMP service and 14'4 x 18' roll up door. Triple Drive Shed is 16' x 50' with a 10' lean-to off the back, Two Sea Cans for storage, Cabin is 16' x 20', Septic system, Drilled Well, House is gutted for the next owner to finished to their tastes. There are open applications to be transferred. Call the listing agent for more details. (id:44887)
RE/MAX Professionals North
877 5th Avenue 'a' E
Owen Sound, Ontario
Step into a piece of history with this stunning 5-bedroom, 3-bathroom Century home, nestled in the Heart of Owen Sound on a quiet, family-friendly street. Full of original charm and architectural beauty, this solid 2 1/2 story red brick home is brimming with character from the early 1900s. From the pocket doors and rich wood finishes to the high baseboards, 9ft ceilings, stained glass windows and beautiful wood staircase, every corner of this home tells a story. Backing onto the scenic escarpment, this home combines a serene, private setting with the convenience of being centrally located, within walking distance to a variety of downtown amenities. Whether you are drawn to the historic appeal or the modern updates, this property offers the best of both worlds. Recent upgrades enhance the home's timeless beauty and function, including some electrical wiring (2025), most window replacements (since 2022), a new hot water boiler (2020), soffit & fascia (2020), an aggregate driveway & front stairs (2019), and spray foam insulation in the lower level (2019). The spacious main floor features a large, eat-in kitchen, an oversized dining area perfect for entertaining and a bright, separate living room. A convenient mudroom/laundry room, plenty of storage, and a 2-piece bath complete the main level. The second floor offers 4 carpet-free bedrooms, all with hardwood floors and ample closet space, plus a charming full bathroom with a clawfoot tub. The completed third-floor loft provides endless possibilities; whether as a spacious primary bedroom complete with an ensuite bath OR as a versatile bonus space to relax and enjoy. With so much character and space to offer, this home is perfect for growing families. Located in a wonderful neighbourhood and just a short walk to local shops, parks, and restaurants, this home is an absolute GEM and truly one not to be missed! (id:44887)
Chestnut Park Real Estate
24 Aspen Lane
Nipissing, Ontario
This brand new, beautiful, custom-built home by a reputable local builder is ready to be yours! With 1,950 sq. ft., 9-foot ceilings, and a slab-on-grade, radiant in-floor heating throughout and an insulated garage. This home offers both spacious comfort and privacy with open concept living room, dining and kitchen. Then retreat to your 3 bedrooms and 2 full bathrooms away from the party. There is plenty of room for your family to grow on an oversized, just under 1 acre lot, backing onto a forest and the old ski hill, which is no longer in operation. A stream runs peacefully down the south side, and the property enjoys plenty of sunshine. The long driveway leads to a cul-de-sac where kids can safely learn to ride a bike. Seasonally, you can enjoy views of Lake Nipissing from your backyard. High-end finishes are found throughout, just pick your appliances with our preferred client certificate at The Brick in Huntsville. Inquire within. Propane operates the boiler that runs the radiant floor and hot water. Secondary heat pump in the living room doubles as air conditioning in the summer. The seller pays HST on closing. Full 7 year Tarion Warranty begins on closing. The building envelope is huge and can accommodate a second garage build in the future. This brand new home is a steal of a deal if you're looking to move up to the peaceful north, just minutes from the town of Powassan amenities and city of North Bay's conveniences. *All interior photos are virtually staged. (id:44887)
Chestnut Park Real Estate
487 Devonshire Road
Saugeen Shores, Ontario
Welcome to 487 Devonshire Road in the beautiful town of Port Elgin. This stunning two-story home with over 2700 square feet of finished living space offers the perfect blend of modern amenities and classic charm, with a bright and airy living space with numerous high-end upgrades throughout. With three spacious bedrooms, the potential of a fourth, along with two and a half bathrooms complete with a custom tiled shower and quartz countertops, this home is perfect for growing families or those seeking additional space. The main floor is an entertainer's dream with open living spaces and gorgeous finishes throughout featuring a beautiful modern kitchen with quartz countertops and a custom coffee bar complete with its own sink and beverage fridge. California shutters adorn the windows, allowing you to control natural light and maintain privacy while adding a touch of sophistication to the home. The fully finished basement offers a large open concept family room and plenty of storage space. In addition to its stylish interior, this home boasts a highly sought-after in-floor heating system in both the garage and basement, ensuring comfort year-round. The generous sized yard is equipped with an irrigation system, making lawn maintenance effortless and giving you more time to enjoy your outdoor space. Located in a desirable neighborhood, this home offers the perfect combination of peaceful living and convenience. Contact us today to schedule a viewing and experience all this home has to offer. (id:44887)
Wilfred Mcintee & Co Limited
426 - 1 Hume Street
Collingwood, Ontario
Welcome to the luxurious downtown Monaco building! This beautiful suite has 1,150 sq.ft., 2 bedrooms + den, 2 bathrooms and an oversized Eastern-facing terrace (226 sq. ft.) with picturesque distant Georgian Bay views. Gorgeous finishings, in-suite laundry, lots of storage space with oversized closets throughout. Enjoy the convenience of dedicated underground parking and an exclusive, heated, secure, locked storage for your additional belongings. Top-tier amenities include an impressive modern entrance area with virtual concierge and lounge, a spectacular open rooftop terrace with; stunning views, BBQ area, fire and water features and numerous comfy lounging areas, a sleek multi-purpose party lounge with stocked kitchen and a fully equipped fitness center with breathtaking views of the Niagara Escarpment. Step outside and enjoy direct access to Collingwood's vibrant downtown and Gordon's Market & Café: a Collingwood gem that offers a warm, family-run atmosphere with a wide variety of fresh, locally sourced products - its perfect for grabbing a quick, delicious meal or stocking up on pantry essentials. Minutes to the Collingwood Trail Network, Georgian Bay, hiking trails, shops, restaurants, ski hills and golf courses. (id:44887)
Royal LePage Locations North
408 - 85 William Street N
Brockton, Ontario
Outstanding Condo! This exceptionally maintained condo on the top floor offers access to the serene Saugeen River and scenic walking trails, making it an ideal home for all seasons. You will love the open concept design, spacious kitchen complete with appliance package & separate dining area, and the inviting living room featuring a gas fireplace and patio doors that open to a private balcony. This condo offers two bedrooms and 1 1/2 bathrooms. Additional highlights include a convenient in-suite laundry room, elegant hardwood flooring, fresh paint, and a gas furnace and air conditioning for your comfort. Enjoy the benefits of built-in parking, a large storage space, a well-appointed common room, a workshop, and a friendly community of neighbors. This is the perfect place to call home! (id:44887)
Royal LePage Rcr Realty
660 Harvey Avenue
Midland, Ontario
Looking for a solid bungalow situated on a spacious corner lot in a prime location. This well-maintained 3-bedroom, 2-bathroom home offers functional living space, in-law suite potential, and convenient access to key amenities. The home features a bright and open main level with a practical layout. The large front patio extends your outdoor living space, providing a welcoming entrance. Inside, the main floor includes a comfortable living area, a well-sized kitchen, and three bedrooms with ample closet space. A full bathroom completes the level. The lower level has a separate entrance, making it ideal for an in-law suite or additional living space. The basement includes a second full bathroom, a large recreational area, and additional storage space. The property sits on a fully fenced lot, offering privacy and space for outdoor activities. The attached garage and oversized driveway provide ample parking for multiple vehicles. Located within walking distance of schools, the waterfront, shopping, and restaurants, this home offers both convenience and accessibility. (id:44887)
Keller Williams Co-Elevation Realty
795857 Grey Road 19
Collingwood, Ontario
Conveniently located in Collingwood's western boundary, this stunning 3-bedroom country home offers a rare blend of natural beauty and comfort. Situated on a spacious lot with Silver Creek flowing through the backyard, this property provides a serene retreat while remaining just minutes from downtown Collingwood amenities, Blue Mountain Resorts, area golf courses, trails, ski resorts and Georgian Bay. While the home requires some repairs and renovations, it presents a fantastic opportunity for investors, renovators, or those looking to customize a space to their taste. Featuring an open-concept layout, ample natural light, and generous outdoor space, this home has great bones and endless potential. Enjoy breathtaking views of the Niagara Escarpment and Blue Mountain from your front, patio enjoying sunsets, creating a picturesque setting in every season. The home features an inviting open-concept layout, hardwood with ceramic floors and a well-appointed kitchen perfect. Step outside to experience nature at its finest, with mature trees, ample outdoor space, and the soothing sounds of the creek. Whether you're looking for a peaceful escape or an active lifestyle close to trails, skiing, and the waterfront, this home delivers the best of both worlds. Don't miss this opportunity to own a piece of Collingwood's natural beauty. Book your showing today and explore the possibilities! (id:44887)
Royal LePage Locations North
403 - 41 Goodwin Drive
Guelph, Ontario
This bright and inviting top-floor condo offers 2 parking spaces, 2 bedrooms and 1 bathroom in the South End of Guelph! Natural light fills the spacious living area, which features beautiful hardwood floors and pot lights throughout. Step out onto your private balconythe perfect spot to enjoy your morning coffee or unwind with a good book. The kitchen features stainless steel appliances, updated quartz countertops, a granite kitchen sink, and a new backsplash. Offering two fantastic bedrooms with large windows and closet space, as well as in-suite laundry. Conveniently located close to shopping, restaurants, parks, public transit, and highway access for commuters, this condo with 2 parking spaces is an amazing opportunity in one of Guelphs most sought-after areas. Book your private showing today! (id:44887)
Royal LePage Royal City Realty
Lower - 22 Moss Place
Guelph, Ontario
Welcome to this legal accessory apartment nestled in the heart of Guelph, just moments away from the esteemed University of Guelph, this charming 1-bedroom, 1-bathroom with parking for 1 vehicle basement unit offers a perfect blend of convenience, comfort, and style. Step into a space where every detail has been thoughtfully curated to ensure a welcoming and safe environment for dedicated students, or perhaps a young professional like you. As you enter this delightful walk-down unit, you'll be greeted by an abundance of natural light streaming in, dispelling any notion of a typical basement dwelling. The well-designed layout maximizes space and functionality, creating a cozy retreat where you can unwind and focus on your studies and me-time. The unit boasts a convenient in-suite laundry facility, eliminating the hassle of off-site laundromats. Plus, parking for one vehicle is included, providing added convenience for those with busy schedules. But the perks don't stop there. Say goodbye to the stress of utility bills - all utilities are included in your rent, offering you a hassle-free living experience. Whether it's heating up a quick meal in the kitchen or relaxing in the comfortable living area, you'll have everything you need right at your fingertips. Beyond the comforts of your new home, you'll find yourself in close proximity to the University of Guelph, making those early morning lectures a breeze. Enjoy easy access to campus facilities, libraries, and recreational areas, all within walking distance. Owned by a caring landlord, this property promises a welcoming and secure environment for a young professional or student seeking a place to call home. Rest assured, your comfort and well-being are top priorities here. Don't miss out on the opportunity to experience independent living at its finest. Schedule a viewing today and discover why this charming basement unit is the perfect choice! (id:44887)
Chestnut Park Realty (Southwestern Ontario) Ltd
38 North Shore Road
Northern Bruce Peninsula, Ontario
**Premier Waterfront Home seems as if it were chiseled out of Bruce Peninsula Stone with full boat access to Georgian Bay; FULL VIRTUAL TOUR; Walk out on the decks and see the views!! This one is an 11 out of 10; do not miss out on this opportunity! May the highest bidder win!**. Discover this exquisite 3-storey stone home, nestled on a cozy lakefront lot with direct access to Georgian Bay. Modern and updated, this property offers breathtaking views of the Niagara Escarpment from every floor. Featuring 5 spacious bedrooms, this home is perfect for family living or hosting guests. The kitchen is a standout, with modern finishes and a convenient walkout to a private deck, ideal for morning coffee or in the evening when the sun sets. The premier docking facility ensures seamless access to the water, making this home a true gem for boaters and nature lovers alike. Experience luxury, privacy, and unparalleled natural beauty in this exceptional waterfront residence. Was used as a AirBNB for three months of the year netting Around $50,000.00 ONLINE PROPERTY AUCTION; BID TODAY! ~ 30th April 2025 BIDDING CLOSE DATE; Reserve bid, soft close auction. Property is being sold "AS IS WHERE IS". This is an auction held by Embleton Auctions posted on MLS as a "mere posting". All Agreements of Purchase and Sale are to be submitted as CASH on closing; no conditional offers will be entertained. Irrevocable should be 1 day after the auction close. 15% DEPOSIT, including a 10% + HST AUCTION FEE is to be added to any cash bid; acknowledged in the Schedule A of the APS. You may bid by contacting your REALTOR who will be paid 2% commission on completion by the Auctioneer if you win the auction. If you are representing yourself, then Doug Embleton Auctions can refer an Auctioneer to assist the Seller by taking your instructions and preparing your bid(s) for signing with Authentisign. (id:44887)
Atlas World Real Estate Corporation
167 East Ridge Drive
Blue Mountains, Ontario
Live the Lora Bay lifestyle on the most coveted street in the community - East Ridge Drive. Set on an idyllic lot with golf course views & seasonal vistas of Georgian Bay, this stunning home offers a rare blend of tranquility & luxury. Nestled on the quiet east side, the property is surrounded by mature trees & lush gardens, creating a serene, park-like setting. This custom home boasts 4 beds & 2.5 baths across a sprawling 2,500 sqft of above-grade living space. Thoughtfully positioned within its forested surroundings, the expansive covered front porch provides a private retreat to unwind & take in the natural beauty. Step inside - soaring ceilings & a wall of windows in the great room frame breathtaking sunrises & views of Georgian Bay throughout the seasons. The open-concept living area is designed for both comfort & entertaining. The spacious kitchen features ample storage, stainless steel appliances, granite countertops, & an oversized island perfect for gathering with family & friends. Anchoring the space, a striking floor-to-ceiling stone gas fireplace adds warmth & character. The primary suite is a true sanctuary, offering cathedral ceilings, walls of windows, a walk-in closet, & a 5-piece ensuite with a glass shower. A second main-floor bedroom, currently used as a den, provides versatility as a home office or guest space. Including a powder room & well-appointed laundry room with access to the two-car garage. Upstairs, two generous bedrooms share a 3-piece bath, accompanied by a cozy sitting area. The unfinished basement offers endless possibilities to customize. Meticulously maintained, updates include a new roof, eaves, & downspouts in 2022, garage doors, exposed aggregate driveway, flagstone porch, epoxy garage floor, & an owned on-demand hot water system, amongst others. Lora Bay provides an unparalleled lifestyle, with an award-winning golf course, a private gym, a grand resident lounge, & exclusive beach access to the shores of Georgian Bay. (id:44887)
Royal LePage Locations North
1922 Highway 141
Muskoka Lakes, Ontario
Welcome to 1922 Highway 141 conveniently located between Huntsville and Bracebridge. This bright, well-maintained home offers you the best of relaxed country living. It offers three good-sized bedrooms with a full bathroom, open concept living space and bright walkout to the newly finished front deck. This will offer you the best spot for morning coffee or an evening beverage as you look out over the meadow and relax in a peaceful setting. The large kitchen offers stainless appliances and spacious dining area. If you want to have main floor laundry, you can have it here! We have hookups on the main level as well as the existing laundry in the lower level. There is hardwood flooring on the main level. The lower level offers storage, rough-in for second bathroom, workshop, laundry, partially finished rec room with hard wood flooring and so much opportunity to accommodate your families needs. Updates include a new propane furnace and manifold is ready for radiant in floor heating in the future. The property offers your family numerous opportunities for public launches to some of the areas lakes or take a hike in some of the local hiking trails. This beautiful setting in Muskoka offers your family the advantage of local rural schools and the ability to have out of class trips to explore the Muskoka landscape. If you are a winter enthusiast, snowmobiling and skiing are not difficult to enjoy in the winter months. This is a peaceful setting in Muskoka with an amazing home and a flexible layout to accommodate every family situation. Don't miss the opportunity to tour this today! (id:44887)
Royal LePage Lakes Of Muskoka Realty


