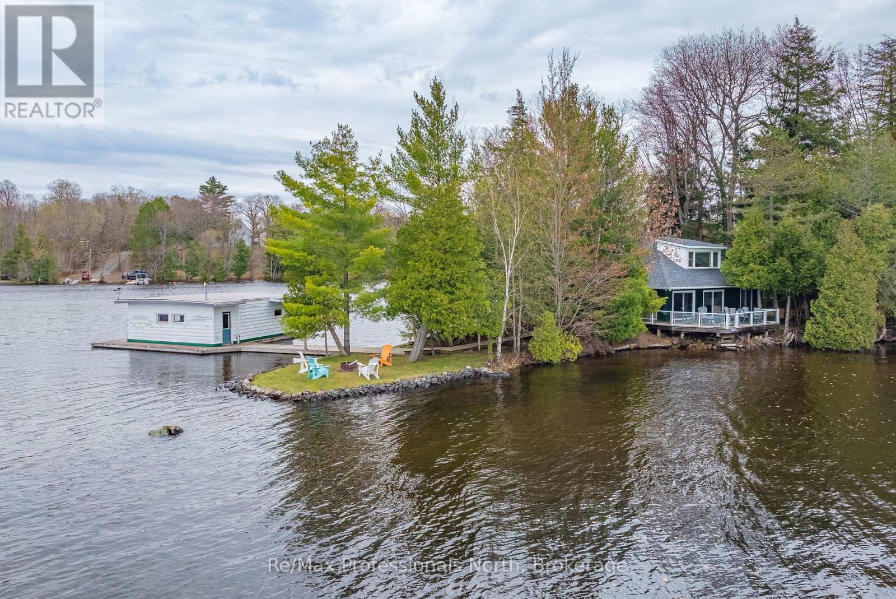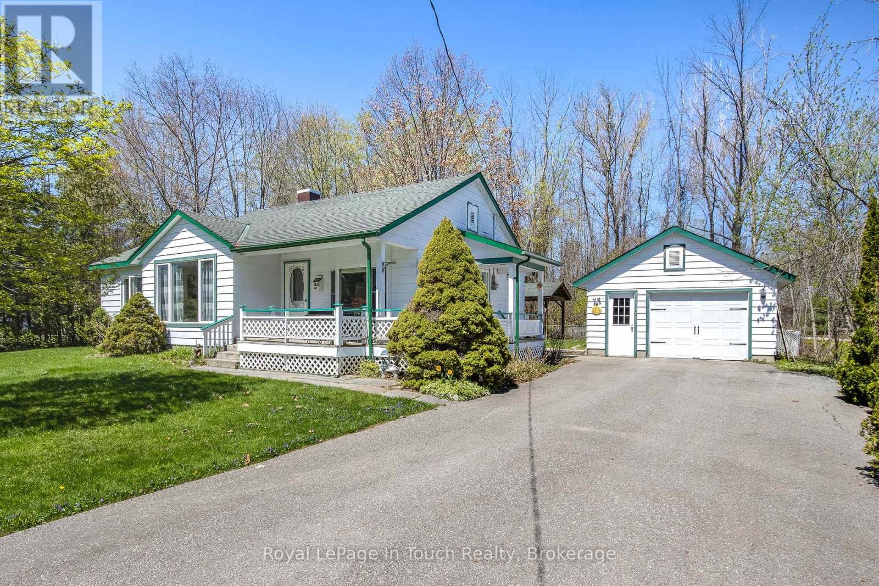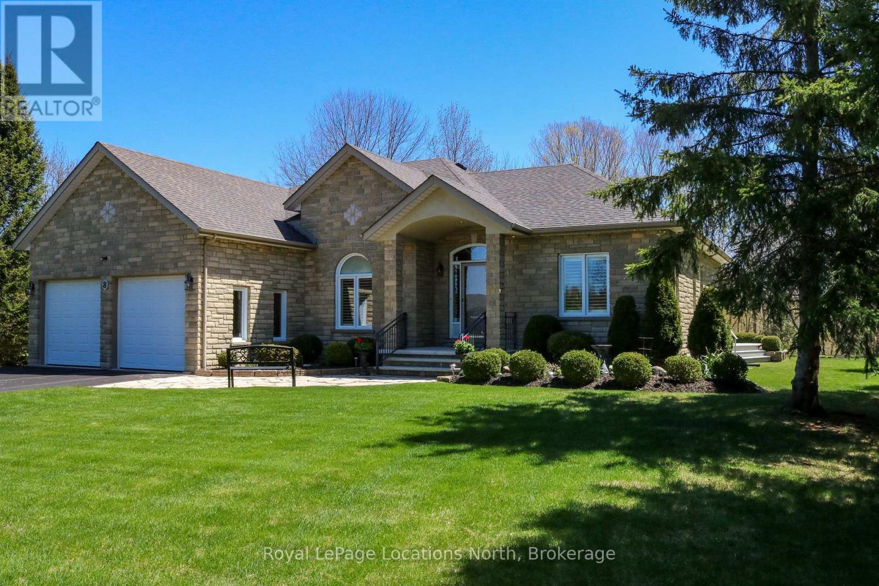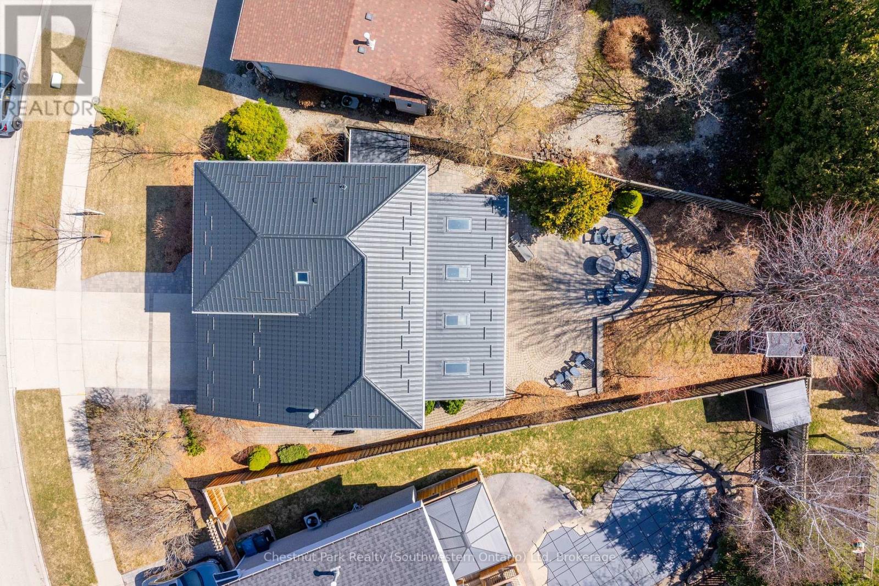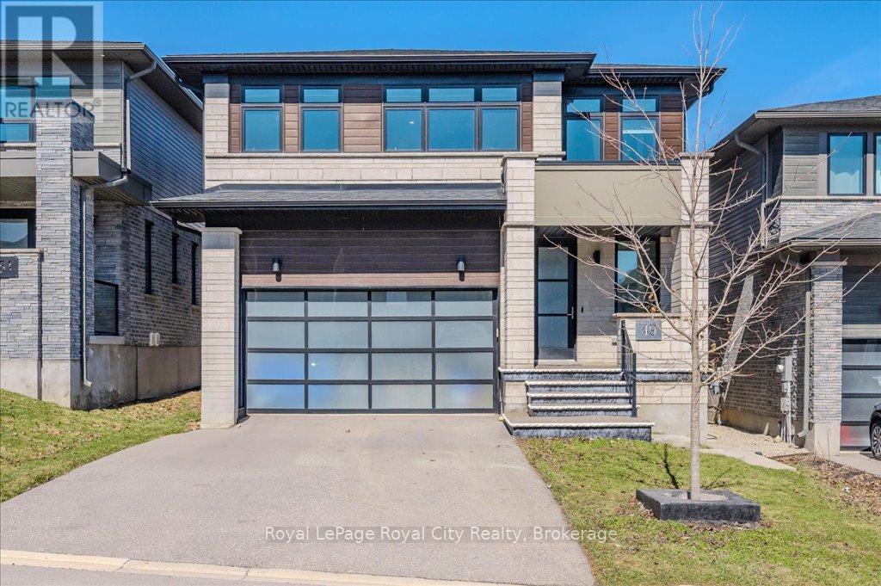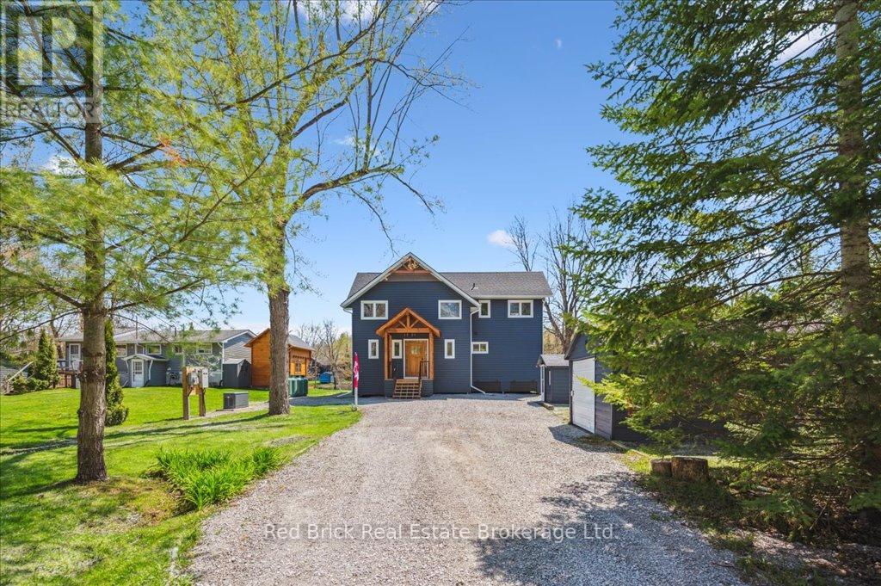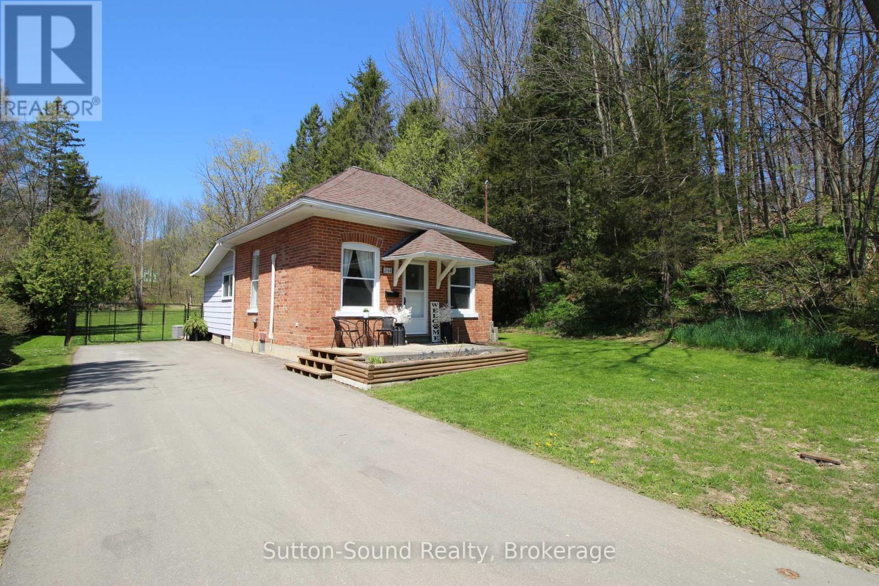3-4 Mb Henry Island
Gravenhurst, Ontario
Welcome to this beloved Henry Island cottage! This 1524sqf cottage contains 3 bedrooms, 2 bathrooms and is being sold fully furnished. The property consists of 580 ft of waterfront with multiple exposures from SW to NE. The level topography provides easy accessibility with a beautiful point to gather, deck for entertaining, lots of treed privacy between neighbors and a double boathouse + additional dock for water toy storage. There is a lakeside bunkie with covered porch for overflow guests which is also connected to a shed for added storage. This cottage while on an island does not require the expense of marina docking or a large boat to access, but can use the small motor boat that is included or a non-motorized boat to navigate the short boat ride across. Public parking is available on the mainland and the launch is directly across the bay only a 2 minute boat ride away. In the winter, you can easily walk across to the cottage over the frozen channel and use in the winter months. Beautiful South and Westerly views from the main deck overlooking the lake provide all day sun as well as from the point where you can catch amazing sunsets. The water is deeper by the boathouse and in front of the cottage you will find hard packed sand and shallow water for the little ones. Truly a waterside experience and as close to the water as you can get. Must be seen to be appreciated! (id:44887)
RE/MAX Professionals North
6 Davis Drive
Tay, Ontario
Welcome to this charming 3-bedroom bungalow nestled in the heart of Victoria Harbour, just 35 minutes to Barrie and 1.5 hours to the GTA! This well-maintained home offers comfortable, single-level living with a functional layout perfect for young families, retirees, or those looking for a peaceful retreat. Step inside to a bright and inviting living room featuring a large picture window and cozy gas fireplace ideal for relaxing evenings. The eat-in kitchen offers ample space for family meals and entertaining. The spacious primary bedroom includes a private 4-piece ensuite, and a second 4-piece bath serves the remaining two bedrooms. Enjoy your morning coffee or unwind after a long day on the cozy wrap-around porch. The detached garage provides extra storage or workspace, and the partially fenced yard offers privacy and room to garden, play, or simply enjoy the outdoors. Bonus: You'll love having deeded water access, giving you the opportunity to enjoy all that Georgian Bay living has to offer swimming, kayaking, and more just steps from your door. Don't miss your chance to live in this desirable community with easy access to local amenities, marinas, parks, and and trails. (id:44887)
Royal LePage In Touch Realty
8 Hillier Court
Wasaga Beach, Ontario
This Stunning custom built 4 bedroom, 3 bathroom ranch bungalow home backs on to Environmental Protected Greenspace owned by the Town of Wasaga Beach with nothing but mature trees, McIntyre Creek and nature behind it. This is truly one of the nicest ravine lots in Wasaga Beach and is located on a safe and quiet cul de sac. Approx. 2000 s.ft on the main level with a beautiful and well thought out design. Custom Maple Kitchen with granite counters, high end stainless steel kitchen appliances with a two sided gas fireplace separating the kitchen and living room with views and warmth of the flames from both rooms . Large formal dining room perfect for family gatherings and entertaining. Spacious and bright Primary Bedroom with large walk-in closet and 4 pc ensuite with massive tiled shower and separate soaker tub. Easy to maintain hardwood floors throughout the main level, 9 ft ceiling and crown molding all add to the elegance of this beautiful home. Double car garage has inside entry to the main floor Laundry room with a second stairway leading from the garage to the full finished basement which has 2-bedooms, family room, media room, cold room and the 3rd - 4pc bathroom. Many upgrades and recent improvements such as 40 yr shingles in 2016, New Gas Furnace , Central Air conditioning and Hot water tank all replaced in 2024 , Sprinkler system in 2013, alarm system, Central Vacuum and more.( Full List of improvements and upgrades in Documents ). Enjoy the rear deck overlooking the pie shaped treed ravine lot, fully landscaped with mature trees / apple trees and perennial gardens to help add to the privacy and tranquility of Mother Natures best ! Absolutely breathtaking home and lot.... Take a look... you will be happy you did ! (id:44887)
Royal LePage Locations North
31 Cherrywood Drive
Guelph, Ontario
Nestled on a quiet street in Guelphs West End, this is the kind of home that wraps you in comfort the moment you walk in. Lovingly improvedand maintained by the original owners for 30+ years, every detail speaks of care, pride, and thoughtful upgrades all in a location that's 10-minutes to great elementary schools, parks, forest trails, and amenities. From the moment you step inside, you're welcomed by warm hardwoodfloors, a bright and spacious main floor, and a layout that just makes sense for everyday family life. The family room off the kitchen with its largepicture window overlooking the backyard is a space to enjoy all four seasons, whether its snowy mornings by the gas fireplace or sunny summerBBQs on the patio. When its time to unwind, head downstairs to the finished basement, perfect for movie nights or quiet escapes. Upstairs, you'llfind four bedrooms, each with spacious closets - perfect for kids, guests, a home office, or all of the above. A full home reno in 2014 brought newlife to every corner, including a custom kitchen, updated sound-insulated bathrooms, and a thoughtfully designed backyard that turns outdoorliving into an extension of the home. And what a backyard it is. This fully fenced private haven was made for memory-making. Imagine evenings enjoying the stars, relaxed Sunday mornings under the cedar patio overhang w/ skylights, and space to garden, entertain, or simply breathe. Twosheds keep everything tucked away, and the wiring is already in place if you're dreaming of a hot tub or pool.The insulated garage is a dream;immaculate, organized with cabinetry, a 60-amp panel (perfect for your EV charger), and ladder access to additional storage. Whether you're ahobbyist or someone who appreciates a tidy space, you'll feel right at home. You're a 5-10 minute walk to Taylor Evans and St. Francis schools,close to parks, forest trails, West End Rec Centre, Costco, Zehrs, LCBO, and more. This neighbourhood truly has it all. (id:44887)
Chestnut Park Realty (Southwestern Ontario) Ltd
270 Albert Street
Huron East, Ontario
Welcome to 270 Albert Street, Brussels - A Beautifully Maintained Family Home Inside and Out! This stunning home offers great curb appeal with its concrete driveway featuring a stamped concrete border, an attached garage, a charming covered front porch, and well-manicured landscaping. Step inside to a spacious foyer with a convenient coat closet, leading seamlessly into the open-concept kitchen, dining, and living area. The kitchen boasts ample counter space and cabinetry, complete with a functional island perfect for cooking and entertaining. The dining and living areas are warm and inviting, filled with natural light from large windows that brighten the entire space. The main floor features a generous primary bedroom, two additional bedrooms, a beautifully appointed 4-piece bathroom, a 2-piece powder room, and a practical laundry room. Head downstairs to the fully finished basement, where you'll find a large family room with plenty of space for entertaining guests or letting the kids play. Two additional bedrooms and another full 4-piece bathroom complete this level, offering comfort and flexibility for families of all sizes. Step outside through the patio doors off the dining area to enjoy a spacious wood deck ideal for BBQs and outdoor dining overlooking a partially fenced backyard, perfect for kids and pets to play. Bonus: This home comes equipped with a generator, providing peace of mind during power outages. Don't miss your chance to own this move-in-ready gem in the heart of Brussels. Schedule your private viewing today! (id:44887)
Wilfred Mcintee & Co. Limited
201 Bayfield Avenue
Midland, Ontario
** OPEN HOUSE SUNDAY MAY 25TH 1-3PM** Welcome to this beautifully maintained 3-bedroom, 2-bath home in the Sunnyside area in the Town of Midland. This home offers multiple living spaces, perfect for families and entertaining. Enjoy a spacious custom-built kitchen and bright main floor living room with white oak flooring. You will love the walk-out basement with a spacious family room leading out to the enclosed screened-in sunroom. There is plenty of privacy in the landscaped fenced-in yard with a stunning 20 x 40 in-ground pool and pool house. The home features plenty of storage throughout, a high-grade aluminum roof for peace of mind, central vacuum for added convenience, and a private double-wide paved driveway with garage space. Stylish, functional, and move-in ready. This home has it all! (id:44887)
Keller Williams Experience Realty
395 Elgin Street
Kincardine, Ontario
Discover the perfect canvas for your dream home with this 49.5' x 216' building lot, ideally situated in one of Kincardine's charming family-friendly neighbourhoods. Enjoy the convenience of being just a short stroll from downtown amenities, including shops, restaurants, parks, and schools, while also being only three blocks from the beautiful sandy beaches of Lake Huron.This property is fully serviced, with water and sewer connections already brought to the lot, saving you time and expense. The lot is ready for development and awaits your unique vision. A survey from 2013 is available for your reference, providing peace of mind as you plan your new build. Don't miss this rare opportunity to secure a prime piece of Kincardine real estate in a vibrant community, close to everything you need. Bring your plans and start building the life you've always imagined! (id:44887)
Royal LePage Exchange Realty Co.
1128 Kawagama Lake Road
Algonquin Highlands, Ontario
This property suits many buyers. Its ideal for those wanting to enjoy a waterfront home for retirement or family living. Its also great for year round recreational fun. The current owners have enjoyed it for all these purposes. Situated near the Village of Dorset on Lake of Bays you can walk to town within fifteen minutes or boat in to grab your groceries and a bottle of wine. Its a prime area for waterfront activities as well as being situated close to both snowmobile and ATV trails. The lot has 114 feet of sandy shoreline with a bright, sunny southern exposure. It has a level approach to the cottage and then slopes gradually to the lake. Although it had humble beginnings there have been significant renovations that transformed it from a simple cabin to a very comfortable 3 bedroom home/cottage with 2 full baths and over 1700 sq.ft. of finished living area. The open layout makes it easy for friends and family to mingle inside or step out the sliding doors to enjoy the generous lakeside deck. Beautiful hardwood floors throughout the living, dining and sitting room areas are in great condition. The kitchen is well equipped and has plenty of cupboard space as well as a breakfast bar and island. Equipped with forced air propane heating, central air conditioning ,propane fireplace and a fully automatic backup generator system. All systems have been well maintained. Easy year round access off paved municipally maintained road and school bus service at the door. Comes fully furnished and equipped ready for you to begin your family adventures. (id:44887)
Royal LePage Lakes Of Muskoka Realty
49 Ryder Avenue
Guelph, Ontario
Welcome to 49 Ryder Avenue a stunning Net Zero Terra View home tucked away in Guelphs highly sought-after Hart Village. This luxurious and energy-efficient property offers not only exceptional style and craftsmanship, but also a 1-bedroom legal basement apartment, perfect for extended family or additional income.Step inside and fall in love with the bright, open-concept main floor, where pot lights highlight every thoughtful detail. The chefs kitchen is as functional as it is beautiful, featuring stainless steel appliances, a gas stove, large island, and a walk-in pantry, ideal for entertaining or everyday living.The dining area opens to a fully fenced backyard with a covered deck and concrete patio, perfect for hosting summer gatherings or enjoying your morning coffee outdoors. The cozy living room with an electric fireplace offers a warm and inviting space to unwind.Upstairs, you'll find a sun-filled family room, three generously sized bedrooms, and the convenience of second-floor laundry. The primary suite is a true retreat with a walk-in closet and a spa-inspired 5-piece ensuite featuring a soaker tub.No detail has been overlooked custom built-in storage is found in every closet, including the mudroom, and laundry making organization effortless.The fully finished basement with a separate entrance, offers a stylish and bright 1-bedroom apartment, complete with its own open-concept living area, modern kitchen with island, stainless steel appliances, and large windows that let the light pour in. There's also a spacious bedroom, 3-piece bathroom, and dedicated space for in-suite laundry.To top it all off, the property is also equipped with a sprinkler system.Ideally located close to parks, schools, scenic trails, everyday amenities, and the University of Guelph, with quick highway access, making it a perfect spot for commuters and families alike.This is a rare opportunity to own a beautifully designed home in a fantastic community. Book your private showing today! (id:44887)
Royal LePage Royal City Realty
1002 Bagley Road
Gravenhurst, Ontario
Welcome to 1002 Bagley Road, Severn Bridge (Gravenhurst) - a rare, newly built post-and-beam bungaloft on the Trent-Severn Waterway, offering deep water access, full sun exposure on the waterfront, and a turnkey lifestyle just 15 minutes by boat to Sparrow Lake. Designed as a forever home and crafted with intention, this 2024 custom build blends timeless Muskoka charm with modern efficiency - including a high-end heat pump HVAC system with propane backup, closed-cell foam insulation, and engineered helical piles driven to bedrock. An abundance of thoughtfully finished space at 1,824 sq ft with 3 bedrooms, 2.5 bathrooms, vaulted shiplap ceilings with custom beams, and a stunning loft overlooking the main living area. The chef's kitchen features a 36" gas range, premium granite counters, and expansive water views, flowing into a central space with a live-edge breakfast bar, cozy propane fireplace, and walkout to the waterfront deck. The main-floor primary suite includes a custom 12-ft sliding glass door that opens to the deck and waterfront, creating a breathtaking wall-of-glass effect. Down at the water, enjoy three newer docks (rebuilt in 2021), a covered boat slip, and a firepit area for year-round enjoyment. Additional highlights include a detached garage, Level-2 EV charger, automatic generator, newly completed landscaping with fresh hydroseeding, a flagstone walkway from the deck to the shoreline, a custom hardwood front door, and high-speed fiber internet professionally trenched into the property. Offered fully furnished and ready for immediate use, this is a true turnkey retreat on one of the region's most desirable rivers. Boat for hours in either direction - north through Sparrow Lake and on to Georgian Bay via the Big Chute Marine Railway, or south through Lock 42 into Lake Couchiching and beyond. A rare chance to own new construction with character in a location that delivers it all. (id:44887)
Red Brick Real Estate Brokerage Ltd.
578 Green Street
Saugeen Shores, Ontario
Stop the scroll - 578 Green Street is the one you've been waiting for! This fully renovated and reimagined 4 bed, 2 bath beauty offers 1,520 square feet of stylish, move-in-ready living. Totally transformed from top to bottom, everything is brand new: kitchen, bathrooms, flooring, fixtures, and more. This Port Elgin gem is serving up space, style, and serious beach town vibes.The bright, eat-in kitchen features a breezy shiplap peninsula with bar seating, stainless steel appliance package, and expansive windows that let the sunshine pour in. You'll love the modern finishes throughout - walk-in glass showers, floating vanities, and sleek 2x1 tile. Two bedrooms on the main floor and two more upstairs give you plenty of flexibility to grow, host, or work from home. The oversized living room is perfect for movie nights and cozy hangs. Outside, enjoy a huge fully fenced backyard, two driveways, and covered parking under the carport. And the best part? You're just steps from where you want to be! Turn left, and you're headed straight for the soft sands and stunning sunsets at Port Elgin Main Beach. Turn right, and you're walking downtown for lattes, lunch, and boutique browsing. Stylish, walkable, and completely turnkey - this one just feels like home. (id:44887)
Keller Williams Realty Centres
2168 6th Avenue W
Owen Sound, Ontario
Perfect for First-Time Buyers or Retirees! Updated 2-bed, 1-bath bungalow on a quiet dead-end west side street, sitting on approx. 1 ACRE! Features include updated flooring, kitchen cabinets, mudroom/laundry with walkout to deck and fenced yard, great for pets! Enjoy your morning coffee taking in the peaceful neighbourhood or entertain friends and family in your 330' deep lot with beautiful wooded views, two sheds for extra storage. Walk to schools, Kelso Beach, the marina and Georgian Bay. Peaceful cozy living with tasteful updates on a spacious lot! (id:44887)
Sutton-Sound Realty


