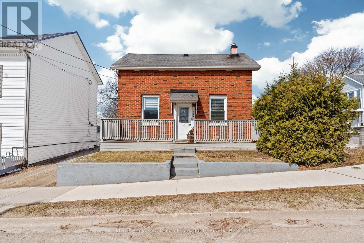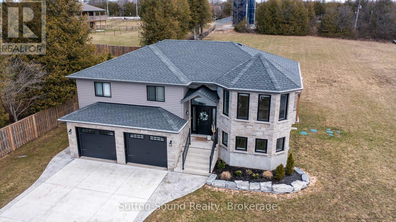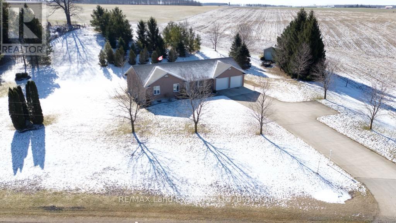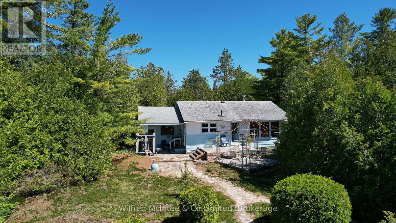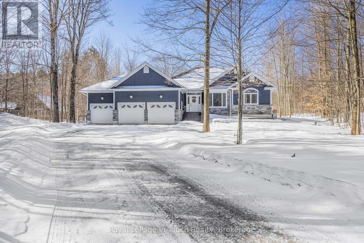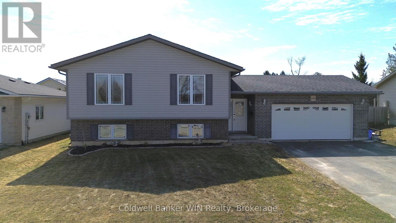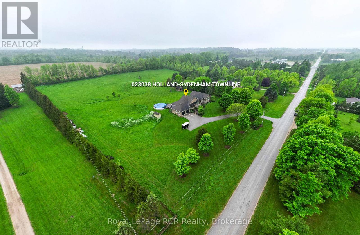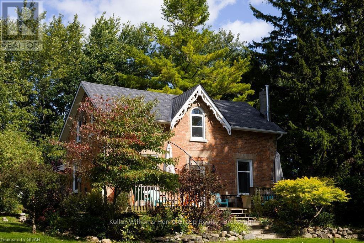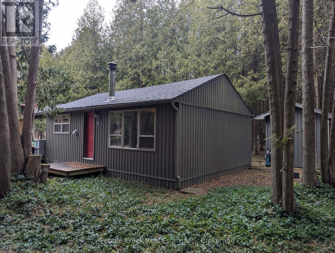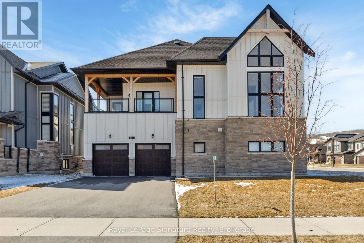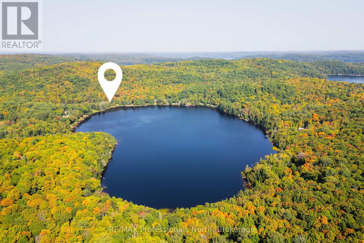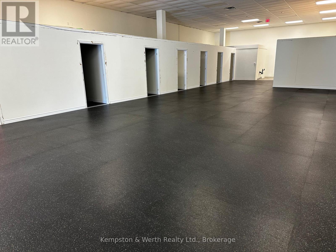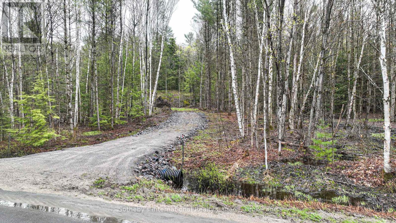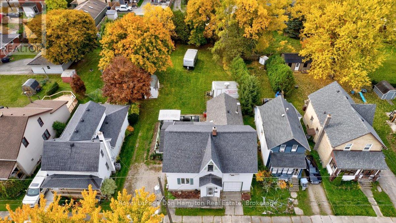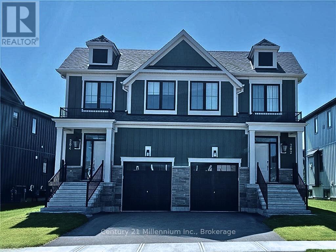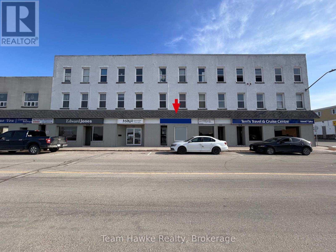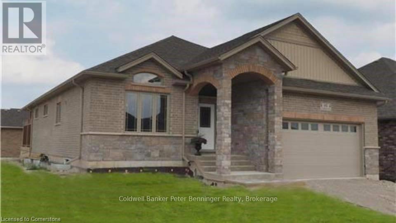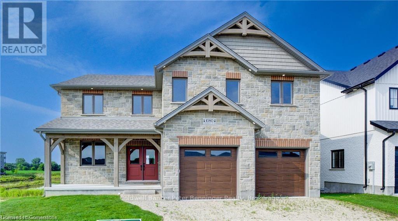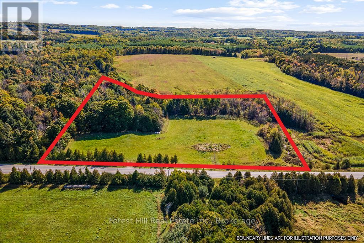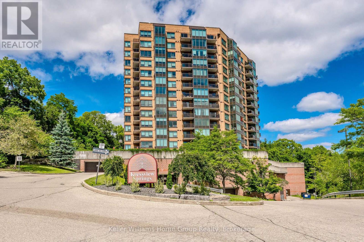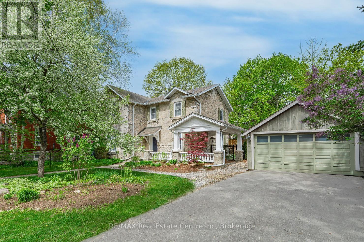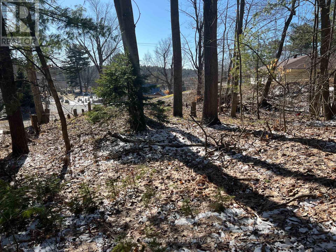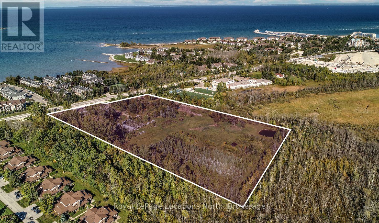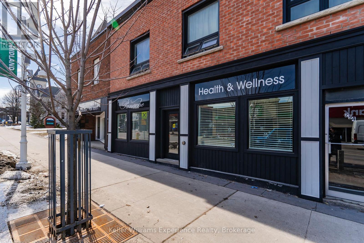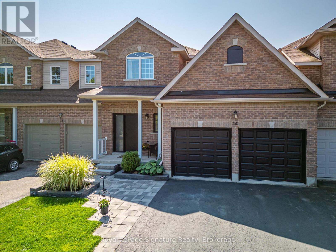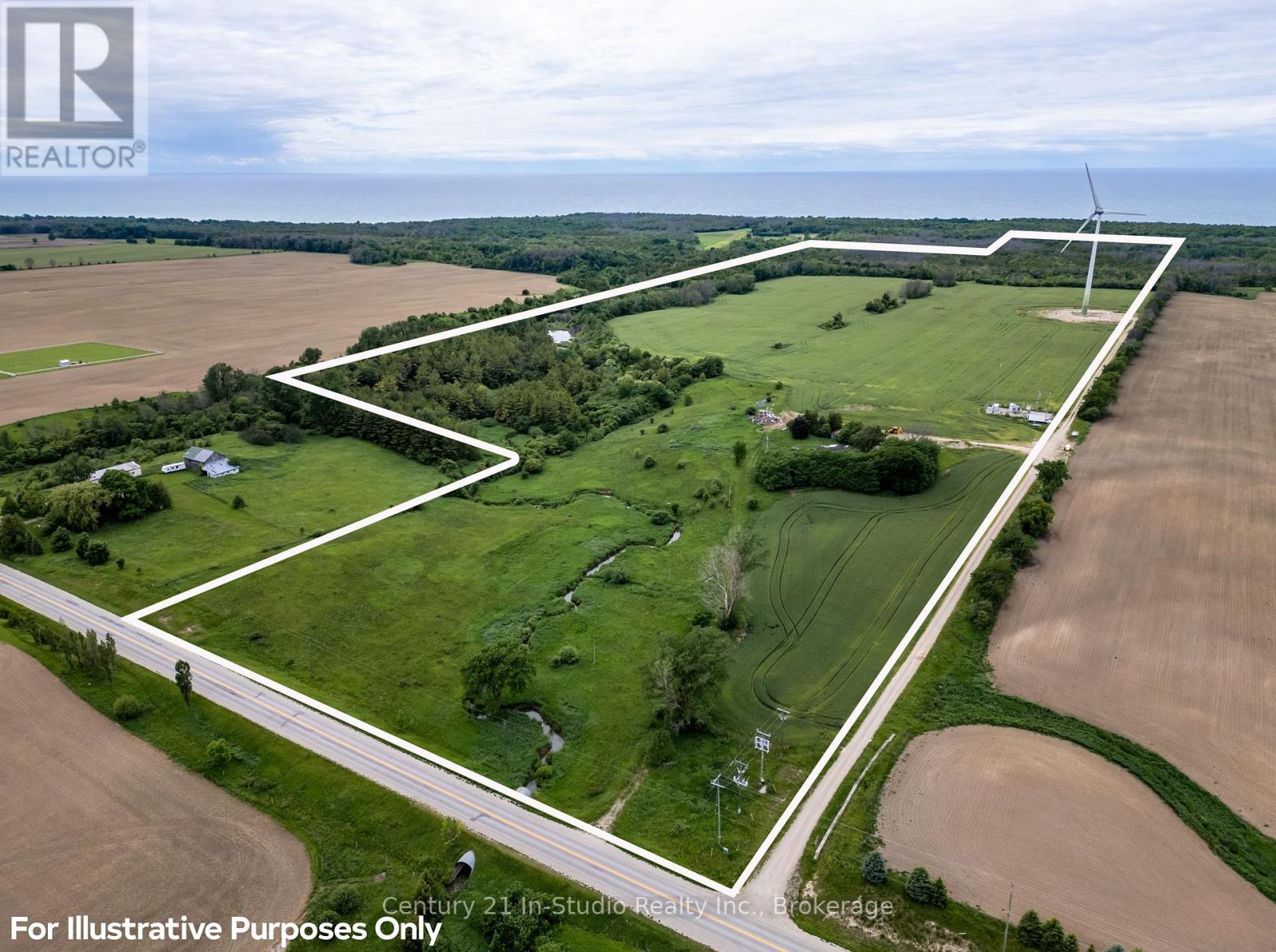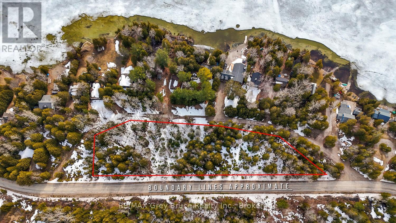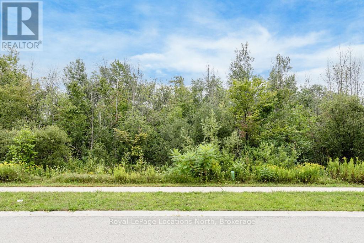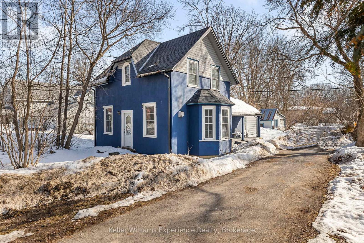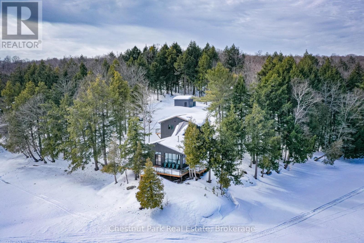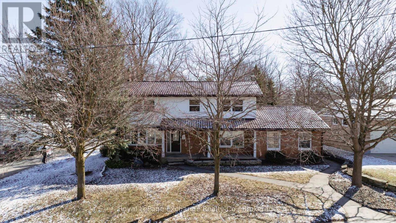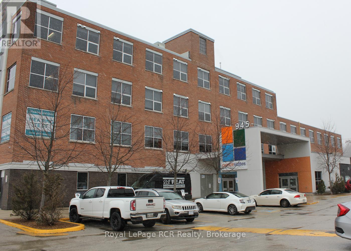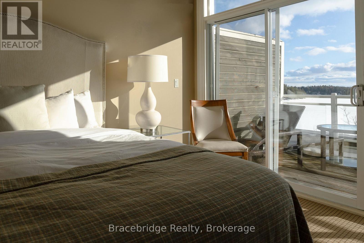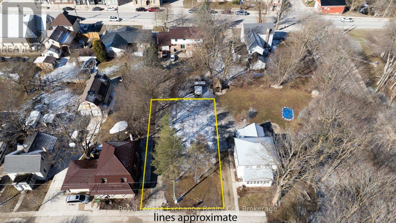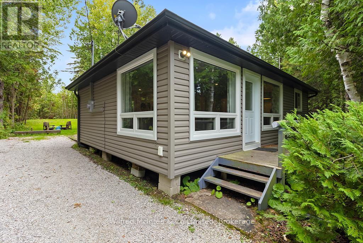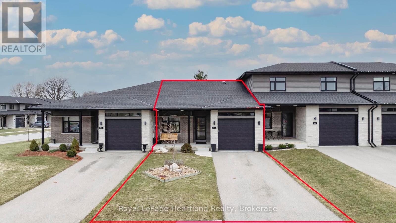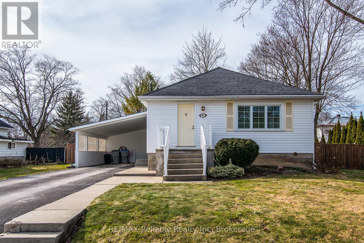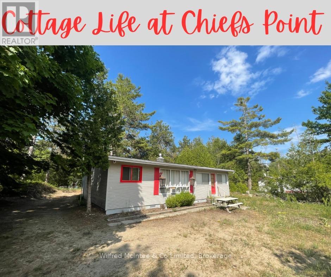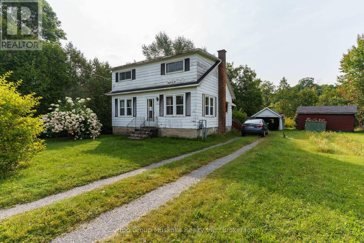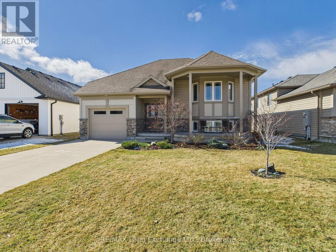792 Huron Terrace
Kincardine, Ontario
Charming Fully Renovated Home Steps from Lake Huron. Welcome to 792 Huron Terrace, a beautifully completely renovated (over $100k in modern renos) 2-bedroom, 2-bath home in the heart of Kincardine. Perfect as a year-round cottage or full-time residence. This home offers an unbeatable location just 2 minutes from the beach & boardwalk and only a short walk to downtown, where you'll find fantastic shopping, dining, and recreation. Inside, the back foyer leads you into an attractive kitchen that has maximized all space featuring a built-in table area. The dining room, which could also be a lovely sunroom, creates a bright and inviting space, while the cozy living room with a fireplace is perfect for relaxing after a day by the lake. The laundry hallway with marble flooring is beyond functional with the built-in closet cupboards. The main floor also includes a fresh 4 pc bathroom. Upstairs you will find 2 bedrooms and a modern 3 pc bathroom. Probably one of the most charming attributes of this property is the front porch, it is an ideal spot to unwind and take in the surroundings. With a newer furnace and central air (2022), as well as a basement and shed for extra storage, this home is move-in ready and designed for comfort & entertaining. The zoning on this property offers versatility, allowing for both residential and a variety of commercial uses. Don't miss any more world class sunsets or this opportunity to own a piece of Kincardine's lakeside charm! (id:44887)
Coldwell Banker All Points-Festival City Realty
111 Donway Drive
Chatsworth, Ontario
Discover this beautifully maintained 4-bedroom, 3 full-bathroom raised bungalow, built in 2017, offering modern comfort in a peaceful setting. Situated on a large 100' x 286' lot (Over half acre), this home boasts a spacious backyard with a fire pit area, perfect for outdoor gatherings and relaxation. Inside, you'll find a tastefully decorated interior with a bright and inviting layout. The home is equipped with natural gas heating and municipal water, ensuring efficiency and convenience. The double-car garage provides ample parking and storage. Recent upgrades since 2023 enhance the property's appeal, including a concrete driveway, walkway, and stamped back patio, ideal for entertaining or enjoying quiet evenings outdoors, interior fully painted, all carpet replaced, automatic garage door openers and water softener added. Located in the welcoming community of Chatsworth, this home offers a perfect blend of rural charm and modern amenities. Don't miss this opportunity to own a move-in-ready home with plenty of space to spread out! (id:44887)
Sutton-Sound Realty
881 Bruce Road 6
South Bruce, Ontario
Welcome to 881 Bruce Road 6, Teeswater! Discover the perfect blend of comfort and convenience in this charming brick bungalow, built 26 years ago with quality craftsmanship in mind. This home offers main floor living possibilities that cater to a variety of lifestyles. The spacious main floor features an open concept layout, seamlessly connecting the living, kitchen, and dining areas ideal for entertaining or family gatherings. Downstairs, you'll find a large rec room and games room, providing ample space for leisure activities, along with a workshop for all your projects. The walk-up basement leads directly into a two-car garage, ensuring easy access and convenience. Additionally, a detached 20x14 shop offers extra storage or workspace for hobbies. This property is not just a home; it's a lifestyle opportunity, complete with the perfect toboggan hill right at your doorstep! (id:44887)
RE/MAX Land Exchange Ltd
47 Sog Je Wa Sa Drive
Native Leased Lands, Ontario
Riverfront at its best! Well maintained, 3 bedroom, 3 season cottage on the Sauble River, Chief's Point. What a beautiful private lot and cottage is move in ready! Open concept living/dining/kitchen area all with terrific water views beyond the spacious front yard which is facing South. Loads of extras for ultimate cottage living, including air tight fireplace, add-on storage/workshop. Private walk out deck with patio plus walkway leading to 98 feet of waterfront and a second deck/patio riverside. Enjoy the quiet river boating activity either as a spectator or partake in the benefits of boating access at your front door! Sitting around the outdoor firepit watching sunsets and a campfire by the river is the best relaxation! A playground for water sports or quiet walks! Don't miss out! Most contents included. New roof April 2025! Annual Lease $9,600 and Service Fee 1,200. (id:44887)
Wilfred Mcintee & Co Limited
3 Copeland Creek Drive
Tiny, Ontario
Welcome to 3 Copeland Creek Drive. Built in 2010 on a 2.67 acre lot, this 1,925 sq. ft. raised bungalow with 3+1 bedroom, 2+1 bathroom offers remarkable privacy, with the mature tree coverage, longer private driveway, completely fenced in back yard with a back deck & in-ground heated pool, you won't realize you are only a short drive to Penetang or Midland for all your amenities. The 9' ceiling height, ample large windows and bamboo hardwood floors create an inviting bright natural light living space throughout the home. The heated ceramic tile floors in the main floor bathrooms & kitchen provides some added comfort. The extra space in the partially finished basement will accommodate a growing family with a potential recreation room & home gym. There is more than adequate space for larger vehicles in the 3 bay garage that provides direct access into the home. Main floor laundry is an added convenience we can all appreciate. Bonus features includes a 2pc bathroom in the outdoor pool shed giving added convenience for that backyard enjoyment! Recent upgrades include Central Vac (2021), 24KW Generator (2022 with 2 years remaining on warranty), AC (2021), Whole Home Dehumidifier (2021), Iron Remover (2023), Water Pressure Tank (2023), Pool Liner (2023) (id:44887)
Royal LePage In Touch Realty
460 King Street E
Wellington North, Ontario
Welcome to this beautifully maintained raised bungalow in the town of Mount Forest, offering the perfect blend of comfort, style, and functionality. Situated in a desirable neighborhood, this home features 4 spacious bedrooms and 2 full bathrooms, ideal for families or those seeking extra space. Step inside to an open-concept floorplan highlighted by gleaming hardwood floors and large windows perfect for both everyday living and entertaining. The heart of the home flows seamlessly from the bright living area to the dining space and kitchen, creating an inviting and airy atmosphere. Enjoy the convenience of an attached double car garage with natural gas hanging furnace. Step outside to a fully fenced backyard (snow fence temporary for dog in winter), offering a private retreat for kids, pets, or summer barbecues on the interlocking patio. Don't miss your chance to own this move-in-ready home that combines classic charm with modern updates. (Roof 2024, Garage Furnace 2023, HWT 2025) Call your Realtor to book your private showing today! (id:44887)
Coldwell Banker Win Realty
023038 Holland-Sydenham Townline
Chatsworth, Ontario
This magnificent 4,420 finished sq. ft. home with a attached double car garage offers abundant storage space and exceptional features throughout. The main floor is designed for convenience and comfort, featuring a mudroom with great storage, beautiful trim, and square cut flag slate floors. The foyer includes a closet, and there's a 3pc bathroom next to a main floor laundry room for added functionality. The large primary bedroom offers a walk-in closet, and a 4pc ensuite. The living room is filled with natural light from large windows, complemented by engineered hardwood floors and a cathedral ceiling. The heart of the home is the bright and spacious custom kitchen, adorned with cherry cabinetry, a pantry, granite countertops, a prep sink, and a raised bar. Modern appliances include a new microwave and dishwasher. The kitchen seamlessly flows into the dining room with vaulted ceilings and patio doors leading to a covered wood porch area. There is also a generously sized bedroom/office and a family room with vaulted ceilings. The 2nd covered wood deck, equipped with a hot tub and BBQ area, is perfect for outdoor entertaining. The basement boasts high 9'ceilings and includes four bedrooms with large windows, with one bedroom offering ensuite privilege with a3pc bathroom. The basement also features custom trim, a recreation room, ample closet space, 5pc bathroom, utility room, natural gas boiler, forced air heating, in-floor heating, and central air conditioning. The basement is spray-foamed from floor to ceiling for max efficiency. The exterior is equally impressive with a paved driveway, landscape lighting, irrigation, lush landscaping, playhouse, garden shed, and a large above ground pool. A front covered porch, providing multiple areas for relaxation and entertainment. This home combines luxury, comfort, and practicality, making it the perfect place for your family to call home. (id:44887)
Royal LePage Rcr Realty
362511 Lindenwood Road
Georgian Bluffs, Ontario
Experience the serenity of country living just 20 minutes from Owen Sound. This meticulously maintained home sits on a beautifully landscaped 200' x 160' country lot, offering the ultimate in privacy, surrounded by hundreds of acres of lush forest on a peaceful, well-kept road. Inside, you'll find a stunning 4-bedroom, 2-bathroom layout with a custom-designed kitchen, updated flooring, a metal roof, and a spacious deck ideal for entertaining or simply enjoying the tranquil surroundings and sunsets.The main floor offers convenient one-level living, including a chefs kitchen with a pantry, a dining area with patio doors to the deck, and laundry facilities. The bright living room is flooded with natural light, creating a welcoming space for guests. There are three generously sized bedrooms and a sparkling full bathroom.The fully finished lower level features a large family room, a fourth bedroom, a second full bathroom, and ample storage space. Step out through the walkout to the cozy reading nook, perfect for curling up by the airtight fireplace. This home has been thoughtfully updated with high-quality, 3-year-old appliances.The 30 x 30 insulated and heated detached garage includes a workshop, ideal for storing your ATV, boat, snowmobile, and more. Propane heating keeps the home warm in winter, while central air ensures comfort during the summer months.The beautifully landscaped grounds include perennial gardens, fruit trees, and flowering shrubs. Situated centrally with Georgian Bay to the east, Lake Huron to the west, the Bruce Peninsula to the north, and Owen Sound to the south, there are plenty of lakes, trails, and golf courses nearby, with the Bruce Trail just a short walk away. This is the perfect spot to call home your FOREVER home. (id:44887)
RE/MAX Grey Bruce Realty Inc.
6783 Gerrie Road
Centre Wellington, Ontario
So, you've always dreamed of owning your own lovely hobby farm that may have some income potential? Well, look no further! With its charming century Ontario gingerbread farmhouse, situated on 7+ rolling acres and surrounded by pastoral farms just 5 minutes from historic Elora Ontario, Irvineside Farms is a little slice of paradise. With a 28' x 38' barn (currently converted to an entertainment venue) and 24' x 38' drive shed, there are infinite possibilities. Whether you want to own this stunning property for your own enjoyment, or you want to take over the exisiting Irvineside Farms Air B&B Glamping business, Buyers will have a number of interesting options. Opportunities to own a property like this are extremely rare; do not miss out on this one! (id:44887)
Keller Williams Home Group Realty
1 Robbie Lane
Kincardine, Ontario
Affordable cottage backing onto Inverhuron Provincial Park. Fully winterized, cozy cottage is accessible year round! Easy access to Inverhuron sand beaches. Very deep treed lot is very private and peaceful with mature trees to make you feel like you are in the forest all four seasons. Nicely updated with low maintenance siding. Lovely deck for BBQing. Perfect for a home away from home and close to BNPD. Shed for all of the outdoor stuff. Don't delay, cottage season is just around the corner. (id:44887)
Pebble Creek Real Estate Inc.
101 Cattail Crescent
Blue Mountains, Ontario
Nestled in the desirable Blumont development, this meticulously crafted 6-bed, 5-bath home spans over 5,000 sq ft. This exquisite home seamlessly blends luxury, comfort, and elegance. Step inside to a grand open-concept design with soaring ceilings and beautiful wood beam accents. Thoughtfully designed with high-end finishes, it offers the perfect setting for entertaining and hosting guests. The fully custom kitchen is equipped with built-in Thermador appliances, a premium 48" chef-style range, double islands, two sinks, and two dishwashers, all seamlessly flowing into the living and dining areas.The spacious primary suite offers breathtaking hill views and a stunning ensuite, while each bedroom is generously sized and features direct ensuite access for ultimate convenience. Guest rooms open to a wraparound deck and private covered patios, enhancing outdoor relaxation. Two mid-level spaces provide flexibility for a home office, wine room, or game area. Additional highlights include professional surround sound, automated Hunter Douglas window treatments, custom cabinetry, a security system, and a finished basement with 9 ft ceilings complete with two bedrooms, a bathroom, and an oversized recreation area with a wet bar. Ideally located near walking trails, golf courses, and private ski clubs, this home also offers access to the Blue Mountain Village Association, including shuttle service, a private beach, and exclusive local perks. (id:44887)
Royal LePage Signature Realty
134 Macintosh Drive
Georgian Bluffs, Ontario
If morning coffee on the deck while soaking in the sunrise over the bay sounds like your kind of peace or an evening stroll with the water just steps away, then this might be the one. Just a 2-minute walk to water access, this is a great family home with lots of space, inside and out. Located just past Cobble Beach and only 20 minutes from Owen Sound, this home offers a rare blend of serenity, convenience, and year-round views of the bay. Nestled in a quiet, close-knit community where nature shines and the sun sparkles off the water, its the kind of place you'll love coming home to. Set on a large lot with a massive concrete driveway, there's ample room for guests, toys, and even RV parking. The oversized 2-car garage adds extra storage and function, while the wraparound deck with gazebo is perfect for relaxing, entertaining, or stargazing late into the evening. Upstairs, natural light pours into the kitchen, dining, and living spaces while capturing stunning views. Hardwood floors and classic oak trim add warmth and character. You'll also find three well-sized bedrooms and a four-piece bathroom on this level.The walk-in lower level is bright and versatile, featuring a large rec room with a sun-filled window, a cozy wood fireplace, full bathroom, laundry, and direct garage access, ideal for guests, teens, or a flexible second living area. Additional features include municipal water, shingles (2017), and furnace & A/C (2015). Whether you're looking for more space for your family or a peaceful escape close to the bay, this home is ready to welcome you. (id:44887)
Century 21 In-Studio Realty Inc.
1170 Coleman Lake Road
Dysart Et Al, Ontario
Imagine waking up to the gentle sounds of nature, with the calm waters of Coleman Lake just steps away. These three waterfront lots, sold together, offer 1.74 acres and over 300 feet of shoreline on a peaceful, non-motorized lake a rare gem for those seeking a quiet retreat. Coleman Lake, tucked away in the charming community of West Guilford, provides the perfect backdrop for long summer days spent paddling, fishing, or simply soaking in the beauty of untouched nature. Here, you'll find the perfect escape, just a short distance from the essentials, yet far enough to feel a world away. Whether you dream of lazy afternoons by the water or exploring the nearby trails, this lakeside haven invites you to slow down and enjoy the simple pleasures of life by the lake. *Motivated Seller* (id:44887)
RE/MAX Professionals North
245 Main Street W
North Perth, Ontario
Give your business great exposure on Main St in the heart of booming and busy downtown Listowel with this 4200 square foot commercial unit. Featuring a bright and spacious front entrance, free Main St parking, as well as easy accessibility from the large rear parking lot, the 35'x 110' space with 14' ceilings is perfect for retail, office, professional, gym, and so much more. Formerly a tanning salon, the space offers a large front waiting/show room area, reception office, 8 individual rooms perfect for offices, 3 washrooms (including 2 with showers), as well as additional storage and back office space. Tenants can modify interior space to suit their needs at their own expense. (id:44887)
Kempston & Werth Realty Ltd.
1735 Kilworthy Road
Gravenhurst, Ontario
Just over 10 acres to build your dream home in area of fine homes. Located a short distance from Franklin park public boat launch/beach on Sparrow Lake. This properties zoning (RB-7) allows for a B & B or single family residential home. A second entrance has been added as well as electricity run onto the property, along with much of the proposed build site having been already cleared, giving a substantial savings and head start. Along the back of the cleared area is a small granite ridge. (Note that there is a small environmentally protected area at the back section of the acreage.) (id:44887)
Sotheby's International Realty Canada
450 Inkerman Street W
North Perth, Ontario
Endless space awaits! This charming 1.5-storey home offers 1,799 sq. ft. of comfortable living, situated on a generous 65x165 lot. With 4 spacious bedrooms, a versatile nursery or office, and two 3-piece bathrooms, theres room for the whole family to enjoy.The main floor features a well-appointed kitchen with ample cupboard space, a spacious dining room, a full bathroom, and a massive living roomperfect for gatherings. Upstairs, youll find all four bedrooms, the additional flex room, and the second bathroom.Outside, the property boasts a single-car attached garage with street access, plus additional parking for four vehicles on the east side. The expansive backyard is a rare find in town, providing plenty of space for kids, pets, or entertaining. A second garage at the back of the home offers extra storage or a workshop area, accessible from both the backyard and the living room. Don't miss out on this incredible space - schedule your private viewing today! (id:44887)
Royal LePage Don Hamilton Real Estate
204 Courtland Street
Blue Mountains, Ontario
FULLY FURNISHED ANNUAL/SEASONAL RENTAL WITH VIEWS OF SKI HILLS - YOUR YEAR-ROUND ESCAPE! Immaculate Windfall gem, mere steps from Blue Mountain's Orchard Lifts, nestled on a premium lot backing onto the trail system with picturesque views of the ski hills. This stunning 3-bedroom home harmoniously blends style and comfort, showcasing an upgraded kitchen with sleek stone counters. The inviting great room boasts a gas fireplace, while the tranquil primary suite offers a spa-like bath. The layout features two additional spacious bedrooms, a full bath, and upper-level laundry convenience. Unwind and recharge with 'The Shed' amenities -exercise room, sauna, heated year round pool and hot tub. Situated in coveted Windfall at Blue, surrounded by nature and scenic trails, a leisurely stroll takes you to Blue Mountain Village, golf courses, and the Scandinavian Spa. The exquisite blue waters of Georgian Bay are a short 5-minute drive away. Available for annual rental at $3,150 per month or a flexible 3-6 month term. This exceptional property invites relaxation, cherished memories, and year-round luxury. Seasonal rental rates may vary. Property available mid May. (id:44887)
Century 21 Millennium Inc.
527d - 521 Bay Street
Midland, Ontario
Located in the heart of downtown Midland, this 600 sq ft commercial space offers a great opportunity for businesses seeking a convenient location and great exposure. Currently set up for office use, the space can easily be adapted for retail, service-based businesses, or other commercial ventures. Situated directly across from the scenic harbour front, and steps from popular shops, cafes, and attractions, this location benefits from a steady flow of both locals and tourists. Plus, with plenty of street parking nearby, accessibility isn't an issue. Establish your business in a thriving and in-demand area. Quick occupancy available! NOTE: Tenant to set up their own Gas and Hydro accounts, water is included in the TMI. (id:44887)
Team Hawke Realty
Lot 69 Avery Place
Perth East, Ontario
TO BE BUILT. Ready in 140 to 160 days! Measurements are approx and Photos are not exact! (id:44887)
Coldwell Banker Peter Benninger Realty
Lot 5 Avery Place
Perth East, Ontario
TO BE BUILT! 140-160 days till your in your new home!!! Nestled in the conveniently located and picturesque town of Milverton, ON, and a quick 30 min traffic free drive to Kitchener, Stratford and Listowel, this stunning 2 Storey Executive Home by Cedar Rose Homes can be yours! This 3-beds, 3-baths and offers a luxurious lifestyle, with water view and everything you need for luxurious living. With over 4500 sq. ft of TLS this home is as extensive in living area as it is beautiful! The designer farmhouse Kitchen is perfect for culinary enthusiasts boasting stone countertops and lots of cabinet space! Did I mention that 4 top stainless kitchen appliances are included? The Kitchen, Dining and Living room are open concept with cathedral ceilings. Enjoy your two walk out elevated decks, one off the kitchen ready for a BBQ or Bistro Table, the other off the Great Room ideal for entertaining and watching amazing sunsets. Additionally, the Great Room has a custom gas fireplace and large windows providing lots of natural light. Enjoy watching each beautiful season come in and go. The thoughtfully designed upper level provides the convenience of a full laundry and bonus sitting room. The Primary Bedroom with Ensuite Bath has a walk-in shower and freestanding tub. The two additional bedrooms are large, bright and located conveniently next to the walkthrough main bath with separate room for toilet and shower! Finally, venture to the massive walkout Basement with full size windows perfect for storage or additional space. This Bsmnt. is thoughtfully designed, insulated and plumbed with future development in mind. This levels walkout, with sliding glass doors to your backyard, make this area feel like a main level living space. Round out this home with its lrg. two car garage, you can house your truck or SUVs easily. This home is perfect for Families, Professionals, and those seeking a blend of Luxury and Nature...lets discuss your custom build today! (id:44887)
Coldwell Banker Peter Benninger Realty
Ptlt3 2 Concession
Meaford, Ontario
Perched up high with lovely sightlines, this 6.5 acre property is full of character and offers beautiful sightlines, mature trees, and multiple possible building sites for your future home. With rolling contours and plenty of character, the land provides a peaceful, private setting while still being close to everything you need. The current owners have thoughtfully planted a "Miyawaki Mini Forest" designed to grow fast and strong, bringing nature even closer to home. This woodland features a diverse collection of roughly 200 native young trees, including white pine, sugar maple, red oak, and yellow birch. Over time, this carefully designed woodland will grow into a thriving, self-sustaining ecosystem. Mature trees such as maple, hemlock, and cedar add to the property's natural beauty and a creek winds along the southern and western edges, offering a tranquil spot for fishing or simply enjoying the sights and sounds of nature. When you're ready to venture out, this property sits on a paved road in a central location, just minutes from Walters Falls, the Bruce Trail, Sideroad Farm Store, Blue Mountain, Thornbury, and Meaford. Whether its skiing, hiking, or just good old-fashioned small-town charm you're after, you wont have to go far. If you're looking for a place to build your dream home or a weekend retreat, this land lets you settle into nature and enjoy all four seasons in their full glory. Make this ideal setting yours today! (id:44887)
Forest Hill Real Estate Inc.
1008 - 237 King Street W
Cambridge, Ontario
WHAT ????? 1200 sq ft of beautiful living space in an elegant building with so many amenities at this price ??? This beautiful, bright, corner unit offers breathtaking treetop views, expansive principal rooms, and an abundance of storage. Featuring 2 large bedrooms, 2 bathrooms, tons of closet space, a solarium and private balcony, the perfect blend of city convenience, and nature's tranquility. The bright south-facing windows fill the space with natural light, or you can adjust the blinds for the perfect ambience. Enjoy resort style amenities at Kressview Springs, including swimming pool, hot tub, fitness centre, and more ! Conveniently located moments from the 401, restaurants, shopping, trails, and riverside park. This unit is priced to sell and won't last long. Book your showing today. Some photos have been virtually staged (id:44887)
Keller Williams Home Group Realty
15 Liverpool Street
Guelph, Ontario
15 Liverpool is a timeless 3226sqft home that blends rich history W/thoughtful renovations nestled on one of Guelphs most beloved streets just steps from vibrant downtown! Beyond its striking curb appeal & original limestone exterior this property offers a backyard oasis W/heated inground pool, perfect place to unwind & entertain! Built in 1880 & expanded over the decades, this 5-bdrm home retains key elements of its historic charm. 2 original Italian marble fireplaces imported in 1880s remain beautifully preserved-testament to the homes craftsmanship &legacy. Yet at every turn its clear this home has been updated for modern living. Custom kitchen is designed W/entertaining & everyday life in mind W/quartz counters, Paragon cabinetry, high-end appliances & radiant in-floor heating. Off the kitchen is bright mudroom, 2pc bath &laundry also W/heated floors. Formal living & dining rooms are elegant & inviting W/hardwood, soaring ceilings, high baseboards & oversized windows. Upstairs, 5 spacious bdrms provide room to grow, host or work from home. Large windows brighten every room while thoughtfully added closets offer rare storage for a home of this era. One bdrm has custom B/I shelving perfect for book lovers or collectors. 2 full baths offer timeless design W/beautifully tiled main bath W/glass shower & soaker tub. Fenced backyard oasis W/heated in-ground pool recently upgraded W/new pump, sand filter, heater & custom safety cover, turn-key for summer enjoyment! Detached 2-car garage at end of long driveway includes storage & EV-ready. Major updates have been completed: new hydro line, updated insulation, full drainage system, multi-zone heating/cooling &high-efficiency boiler. 2-min walk from downtown Guelph W/restaurants, shops, entertainment & GO Station. This home has been deeply cared for, one that honours its roots while embracing rhythm of modern family life. You're not just buying a house you're joining a story that's been unfolding for more than 170yrs (id:44887)
RE/MAX Real Estate Centre Inc
57 Isabella Street
Parry Sound, Ontario
Fantastic development opportunity in the heart of Parry Sound! This vacant lot, zoned R2 offers incredible potential for a duplex or multi-unit residential build (subject to town approval). Conveniently located close to schools, shopping, parks and Georgian Bay, this property is ideal for investors or builders looking to capitalize on the growing demand for housing in the area. Municipal services are available at the lot line. Don't miss out on this prime location - start planning your project today! (id:44887)
Royal LePage Team Advantage Realty
5946 86 Line
Woolwich, Ontario
This picturesque country estate on 4.74 acres features a private spring-fed pond, a large workshop, a pool, and a beautiful bungalow over 4000 sq ft of living space with 2+2 bed & 2+1 bath. As you approach the property, you'll be greeted by perfect views from every angle and a rich private, double-wide asphalt driveway. The estate includes an attached 3-car heated garage, a 23'x69' workshop with 14' ceilings, with a chicken coop, additional garage space, a paved carport, an outdoor pool with a sunny deck, and a tree house. The main floor of the house offers an open-concept living area with a kitchen featuring granite counters and a dinette with a walk-out to a covered deck, an oversized living room with a fireplace overlooking the large pool, and a separate dining room with pond views. The primary master wing includes its own 6-piece ensuite and walk-in closet. Additionally, on the main floor, there is an extra bedroom, a 4-piece bathroom, and a large laundry room. The basement provides ample extra space with two additional large bedrooms, a 5-piece washroom, an extra-large family room, cold storage with a prep area and sink, plenty of storage space, and a separate entrance ideal for many opportunities. The outdoor space sounds truly idyllic! It's a perfect blend of relaxation and recreation, with the serene pond, a spacious grass area for various activities or animals, and a charming stream. The fenced property and fire pit add to its versatility and charm, making it an ideal setting for a hobby farm or simply enjoying the beauty of the countryside. The possibilities for this beautiful estate are indeed endless! (id:44887)
Eve Claxton Realty Inc
11555 26 Highway
Collingwood, Ontario
11555 Highway 26 is a prime 11.4-acre mixed-use development property located in Collingwoods growing corridor. Currently operating as a greenhouse, nursery, and retail outlet, the property offers both operational utility and significant development potential. Existing zoning includes C5-2 and REC. Multiple Highway Access Points and Large Pylon Sign. It is restricted under Official Plan and Municipal By-Law however there is active effort and material available to determine potential. Positioned directly on Highway 26, the site benefits from strong visibility and traffic between Collingwood, The Town of the Blue Mountains, Craigleith, Thornbury, and Georgian Bay, making it suitable for future retail, hospitality, or residential uses. The strategic location and size of the lot present a rare opportunity in one of Ontarios premier four-season destinations. Collingwood is experiencing steady economic growth supported by a proactive Economic Development Department. The municipality offers resources, data, and services to support development and local business activity. The Collingwood Official Plan outlines land-use priorities, including the location of new housing, services, transportation, parks, and schools. It also details timelines and priorities for future community growth and improvement initiatives.The area is known for its cultural and recreational richness, including parks, trails, arts programs, community events, libraries, and museums. Local attractions include Collingwoods historic downtown, Blue Mountain Resort, Living Water Resort & Spa, Scenic Caves Nature Adventures, and a wide range of outdoor activities around Georgian Bay. This combination of visibility, location, zoning, and municipal support positions 11555 Highway 26 as an exceptional development site in the heart of Southern Georgian Bay. (id:44887)
Royal LePage Locations North
296 King Street
Midland, Ontario
Bright and spacious commercial unit available in the heart of downtown Midland, offering excellent exposure and high foot traffic just a short walk from the waterfront. This nicely renovated space features six private offices, a reception area, a common area at the back, a large storage room and a private bathroom. It has a separate meter and furnace for independent utilities and is wired for an alarm system. The unit includes one dedicated parking spot, with additional free municipal parking at the back, and offers both front and back entrances for convenient access. Ideal for professional offices or service-based businesses. Secure your ideal business location today! (id:44887)
Keller Williams Experience Realty
14 Thomas Drive
Collingwood, Ontario
Welcome to this beautifully renovated townhome in the sought-after Mair Mills community of Collingwood! This 2-bedroom, 2.5-bathroom home offers a perfect blend of modern updates and thoughtful design, creating a comfortable and stylish living space. Step inside to discover a home that has been lovingly updated over the years. Recent upgrades include a new hot water heater (2021), A/C unit (2022), and new front & back doors (2022), ensuring peace of mind and energy efficiency. The heart of the home is the spacious main floor, where you'll find an inviting living area that flows seamlessly into the dining room and kitchen, making it perfect for entertaining. The large primary bedroom is a true retreat, featuring a walk-in closet and a private ensuite bathroom. The second bedroom is generously sized with two closets and a cozy seating or work area, and it can easily be converted back into two separate bedrooms if desired. The recently renovated main bath (2024) on the second floor adds a touch of modern luxury to the space. The finished basement offers even more living space, with a cozy rec room complete with an electric fireplace, tons of storage, a roughed-in bathroom, and a laundry room that includes a convenient dog wash station. Step outside to your private backyard oasis, where beautiful landscaping (completed in 2021) surrounds a spacious deck, perfect for outdoor gatherings. Enjoy relaxing in the hot tub or take advantage of the two storage sheds for all your gardening and outdoor equipment. The oversized attached, insulted & heated two-car garage provides ample space for vehicles and storage, with convenient access to both the house and the backyard. Located just minutes from both Collingwood and Blue Mountain, this home backs onto a serene golf course, offering stunning views and a peaceful setting. Whether you're looking for a full-time residence or a weekend getaway, this townhome in Mair Mills is the perfect place to call home. (id:44887)
Royal LePage Signature Realty
72 Richwood Drive
The Archipelago, Ontario
Privacy privacy privacy. Nestled in the serene community of Skerryvore this property offers a unique blend of seclusion and accessibility to Georgian Bay's natural beauty. With 2.6 acres of private land adjoining Crown land, residents can relish the tranquility of no visible neighbours while being a short walk over Crownland to the bay's inviting shores. This custom-built residence harmoniously combines spaciousness with a warm ambiance boasting three bedrooms, two bathrooms and an expansive kitchen designed for both functionality and social gatherings. Notable features include wrap-around decking with walk-outs from the primary bedroom and living room, a primary suite with an ensuite bathroom, a masonry wood stove and the convenience of main floor laundry. Other amenities such as on-demand hot water, propane furnace and comprehensive backup generator ensure comfort and peace of mind. The property also includes a substantial 24 x 24 garage with additional loft space ideal for storage or a creative project. Connectivity is not compromised with reliable cell phone and internet service. Additional perks include privileged access to a nearby boat launch and multiple swimming spots. The availability of construction plans for the home, garage and proposed sleeping cabin allows for future customization. Most furnishings and 14 ft aluminum boat are included. This retreat, embraced by wilderness is an idyllic haven for nature enthusiasts and offers a turn-key solution for those seeking a year-round residence of a 4 season sanctuary. If you would like more information about the waterfront community of Skerryvore. www.skerryvore.ca. (id:44887)
Royal LePage Team Advantage Realty
1097 Bruce Road 23
Kincardine, Ontario
This 147.77 acre property fronts on Bruce Road 23 south west of Tiverton. The property is currently generating $35,000 + property taxes annually from 60 workable acres and a Wind Turbine lease. The property has Elderslie Silt Loam soil and the rear or western side of the property has 60 acres that is currently zoned Planned Development. There is approximately 22 acres along the Tiverton Creek that is zoned EP - Environmental Protection. (id:44887)
Century 21 In-Studio Realty Inc.
Na Birchwood Drive
Northern Bruce Peninsula, Ontario
Own a slice of paradise on the Bruce Peninsula and make all your dreams come true! Featuring almost 1 acre of undeveloped land located across the road from beautiful Cameron Lake. Situated just minutes from Tobermory, The Bruce Trail and the Grotto! Experience the Cameron Lake community and make lasting memories! Enjoy public lake access down the road, a nearby public boat launch, and partial views of stunning Cameron Lake! Don't miss out on this rare opportunity, and Open The Door To Better Living! (id:44887)
RE/MAX Grey Bruce Realty Inc.
Part Lot 25 Robinson Road
Wasaga Beach, Ontario
Discover the perfect opportunity to build your dream home or cottage on this spacious vacant lot located in the heart of Wasaga Beach. Situated in a vibrant community, this lot offers walking distance to the beach as well as close proximity to local amenities including shopping, dining and recreational activities, making it an ideal location for year-round living or a seasonal getaway. All services, including water, sewer, gas and hydro, are conveniently available right at the lot line, ensuring a seamless and efficient development process. Don't miss out on this rare opportunity to own a piece of prime real estate in one of Ontario's most sought-after beach destinations! (id:44887)
Royal LePage Locations North
11 Greenwood Road
Sundridge, Ontario
This level building lot just steps from all that the lovely town of Sundridge has to offer is situated on a dead end street with sewer drops in place. This quiet street is ideal for building a lovely family home or a northern getaway to enjoy the lakes and beaches in the area. Buyers are encouraged to conduct their own due diligence to satisfy themselves as to the potential uses, permits and costs associated with development. (id:44887)
Keller Williams Experience Realty
57 Coldwater Road
Severn, Ontario
GREAT LOCATION! Live in the heart of Downtown Coldwater! Walking distance to Foodland! LARGE LOT - 95 FT x 224 FT! Seller is willing to share plans for LOT SEVERANCE (application not yet submitted). Over 1,200 sq. ft. of finished living space with 3 bedrooms & 2 bathrooms. Experience the warmth and coziness of an inviting open-concept living area, complete with a gas fireplace perfect for relaxing evenings. Main floor living with the primary bedroom on first floor. The spacious kitchen is ideal for entertaining, with plenty of room for guests. Off the kitchen, you'll find a bonus room that can be transformed into an office or den, providing flexible space for your needs. Upstairs, you'll find two generously sized bedrooms and a bathroom, for family or guests to enjoy. The property provides ample outdoor space for fires, and relaxation, offering a perfect spot for family gatherings or peaceful moments outdoors. Opportunity to add your personal touch and enjoy the convenience of downtown living with shopping, parks, and restaurants, all just a short walk away! (id:44887)
Keller Williams Experience Realty
2438 Kushog Lake Road
Algonquin Highlands, Ontario
** CURRENTLY FEATURED IN KABIN MAGAZINE ** - Perched on a private 5-acre point with an incredible 600 feet of pristine shoreline, this exceptional four-season lakehouse retreat on Kushog Lake is a rare offering. Thoughtfully designed to embrace its breathtaking surroundings, the newly built main residence is set in a grandfathered location right over the water - an irreplaceable feature that makes you feel as though you are floating above the lake. Vaulted cathedral ceilings and expansive windows with custom coverings flood the open-concept living, dining, and kitchen area with natural light, while warm wood finishes and a stunning fireplace create an inviting atmosphere. The gourmet kitchen features high-end appliances, ample prep space, and seamless access to multiple decks, perfect for entertaining. Each of the three spacious bedrooms includes a private ensuite, ensuring comfort and privacy. A dedicated laundry area adds convenience for year-round living. Two lakeside insulated bunkies, each with a 3-piece bath, provide additional accommodations, making this an ideal retreat for hosting family and friends. The property is built for longevity with a steel roof, drilled well, hot water on demand, and a Generac generator (2022) for peace of mind. A new detached garage, and ample parking via the newly built private driveway off Kushog Lake Road add to the property's practicality. Crown land borders the northern edge, enhancing the sense of seclusion, while direct ownership of the Shore Road Allowance ensures full control over this coveted waterfront. From sunrise to sunset, this private, turn-key escape offers an unparalleled access to that lake lifestyle you have always dreamed of. Enjoy boating on this 2 lake chain with Lake St. Nora. This gem will be sure to check off all the boxes on your wish list. Call today for further details and to arrange your private viewing of this rare offering - and you could be making your own memories here this summer! (id:44887)
Chestnut Park Real Estate
7 Clinton Street N
South Bruce, Ontario
Situated on the main street of Teeswater, this spacious 2-story, 4-bedroom home has recently undergone significant upgrades, including new windows with a transferable warranty, insulation, and fresh exterior siding. With a steel roof, updated fascia, and soffits already in place, the home is now ready for your personal touches on the interior. Only a 30-minute commute to Bruce Power, this location offers a chance to relax after work without the high prices of other areas. The property currently has great tenants paying $2500/month plus utilities, providing an income-generating opportunity.Conveniently located within walking distance to all amenities, including two schools, banks, a grocery store, ball diamonds, and an arena, this home offers both convenience and comfort. The main level features a functional kitchen, a formal dining room, a large living room with a massive bay window letting in plenty of natural light, a 2-piece bathroom, and laundry facilities. Upstairs, you'll find 4 generously sized bedrooms with updated flooring, including a primary bedroom with ensuite privileges to the 4-piece bathroom.The unfinished lower level provides a clean slate for creating a rec room, additional bedrooms, an office, or simply more storage space. This home has so much to offer in the charming town of Teeswater. With major upgrades already completed, its an ideal family home. Contact your Realtor today to schedule a personal viewing. (Please note: Tenants have requested no pictures in the bedrooms, but they are very large rooms with updated flooring. See attached measurements.) (id:44887)
Royal LePage Exchange Realty Co.
311 - 945 3rd Avenue E
Owen Sound, Ontario
Come see this immaculate 2 bed 2 bath condo with both city and water views! With 9 foot ceilings, same floor locker, exclusive parking, in suite laundry, primary ensuite bathroom, stainless steel appliances and quartz countertops you will fall in love! Dont forget to check out the buildings amenities! With a well-equipped gym, two social rooms, and roof top patio with gas bbq's; you will enjoy hosting all your friends and family. (id:44887)
Royal LePage Rcr Realty
B201-B2 - 1869 Muskoka Rd 118 W
Muskoka Lakes, Ontario
Glorious Lake Muskoka views from this double-storey fractional condo at Touchstone Resort, just minutes from Bracebridge. Enjoy a wealth of luxury amenities including an on-site restaurant and bar, infinity pool and hot tub, sandy beach with an additional pool and hot tub, tennis courts, spa, fitness center, and an abundance of docks and lakeside lounging areas. This Cascades fractional unit offers six weeks of hassle-free cottage living each year just arrive, relax, and soak in the Muskoka lifestyle without the maintenance of a traditional second home. The beautifully appointed 2-bedroom, 2-bathroom condo features a BBQ deck, a screened-in Muskoka room, and a private sun deck off the primary suite. Whether you choose to use all your weeks or participate in the resorts rental program, this is a fantastic opportunity to own your own piece of paradise on Lake Muskoka. (id:44887)
Bracebridge Realty
8 Elizabeth Street N
South Bruce, Ontario
Prime building lot located in the charming town of Teeswater. With 66 feet of frontage and 132 feet of depth, this lot offers plenty of space to build a variety of homes. Situated on a peaceful dead-end street, you can enjoy watching the kids play outside without the worry of traffic. At the end of the road, you'll find a ravine and creek, providing hours of outdoor fun. This tranquil area will be a perfect spot for any home. Natural gas, water, and sewer connections are already available on the street, making hookups a breeze. An asphalt driveway is already in place. Contact your Realtor for more information today! (id:44887)
Royal LePage Exchange Realty Co.
1489 2nd Avenue S
Native Leased Lands, Ontario
Are you looking for a turn-key cottage fo r the family? This beautifully maintained property is ready for you to enjoy. All the work has been done! It features newer siding, plumbing, electrical updates, an updated kitchen, and new flooring. the roof is approx. 3 years old. New driveway stones and approved septic system were completed last year. It's across the road from the beach, and this charming 3-bedroom cottage sits on a large private lot. Enjoy the spacious backyard for picnics and family campfires. There is a storage shed for the beach toys and a lovely forest to walk along the property. Call today to book your showing. Be all settled for the summer season!! Yearly lease fee is $5,800 and $1,200 for service fee. (id:44887)
Wilfred Mcintee & Co Limited
303 Clear Lake Road
Parry Sound Remote Area, Ontario
A rare opportunity awaits with this 2 for 1 package in an Unorganized Township. Whether you're looking for a multi-family property or an income-generating opportunity, this nearly 30 acre farm property has fabulous open fields - perfect for hay plus some wooded areas, set back from the road for privacy, is the perfect fit for a sustainable lifestyle. The Primary 1500 sq.ft. Home, built in 2021, features radiant in-floor heating with woodstove backup, on demand hot water system, an open-concept living space boasting vaulted ceilings, 3 bedrooms & 2 full baths - all Beautifully finished. Home is currently off-grid , powered by a 4.8 kW solar array that supplies energy to both the home and the 30'x50' shop/garage, ideal for large equipment or workshop. However, hydro is available and if you'd prefer to pay a hydro bill all inspections are in place. The second home is a spacious 1200 sq.ft. slab on grade bungalow w/ 3 bedrooms and vaulted living area, home is insulated and roughed-in with wiring and plumbing, ready for the new owner to finish. This building could serve as a rental unit, guest house, or space for extended family - you choose how you want to develop this property in an unorganized township. With low taxes, no hydro bill, economical wood heat, and established garden areas this property offers affordable living with endless potential. Located in Arnstein, a fabulous rural community with loads of Crown Land for the nature enthusiast. This is your chance to escape the rat race and embrace country living at it's best. Don't miss out - call today for your private tour! (id:44887)
RE/MAX Crown Realty (1989) Inc.
460 Bobcaygeon Road
Minden Hills, Ontario
Welcome to your dream home at 460 Bobcaygeon Rd! This stunning raised bungalow, built in 2021, perfectly blends modern design with natural beauty. Nestled on 1.32 acres, its just minutes from downtown Minden. The main floor boasts 1,385 sq. ft. of open-concept living space, featuring three spacious bedrooms, two stylish bathrooms, and a cozy propane fireplace in the living room. The well-appointed kitchen seamlessly flows into the living area and opens onto a charming back deck with a gazebo perfect for entertaining. The expansive backyard is a true family retreat, complete with a swing set, tire swing, and serene creek views. The attached, heated three-car garage is a standout, offering 13-ftceilings, a built-in bar, and direct access to the basement, main floor, and backyard. The unfinished basement is ready for your personal touch, with plumbing roughed in for a bathroom and large windows that flood the space with natural light. Additional perks include a Generac generator, main-floor laundry, and approved permits in hand for a 24 x 36 ft detached garage. Conveniently located near schools, shopping and scenic parks like Minden Boardwalk and Minden River Walk, this home offers the perfect mix of comfort, convenience, and charm. Don't miss this incredible opportunity and schedule your viewing today! (id:44887)
Century 21 Granite Realty Group Inc.
RE/MAX All-Stars Realty Inc.
84 Rowe Avenue
South Huron, Ontario
Beautiful Modern design Energy Efficient Bungalow Home located in trendy neighbourhood in south Exeter! Front porch is ideal for evening coffee as you watch the world go by. Open concept main Living areas with stylish kitchen, dining area and living room that overlooks a fenced yard featuring a deck, pond and gardens. Backyard backs on to cedar hedge and creek so enjoy the privacy and all the birds that call this home. Two good size bedrooms complete this level Master with walk in closet and 3 piece ensuite. Lower level is finished with a large but cozy family room, office or 3rd bedroom and a 2 piece bath plus there is lots of great storage in this level. Upgrades include backsplash in kitchen 2024, 2 Solar Tubes in Living Room and Kitchen in 2024, painted throughout Main Level in 2024, Fenced Yard, Deck and Pond in 2023, New flooring on main level in 2024, and finished basement in 2022. (id:44887)
Royal LePage Heartland Realty
5206 County Rd 9 Road
Clearview, Ontario
Prime Commercial Opportunity in the Heart of New Lowell! Discover the perfect location for your business with this exceptional commercial property in the bustling heart of New Lowell. Boasting Commercial (C1) Zoning, this versatile space offers endless possibilities for a variety of businesses.Recently renovated, the property features a modern showroom, three private offices, two washrooms, and a garage with ample storage, ideal for retail, professional services, or trade businesses. Currently tenanted by a contractor on a month to month basis, this space is ready to accommodate your vision. With highway access, ample parking, and prime exposure, this is a tremendous opportunity to establish or expand your business in a high-demand location. Don't miss out! Schedule a viewing today! (id:44887)
Royal LePage Locations North
47 West William Street
Huron East, Ontario
Welcome to 47 West William Street. The perfect one floor home ready to move in with newly renovated open style kitchen and living room with electric fireplace. The natural light shows through the California shutters and newer windows. The master bedroom and second bedroom or office plus 4 piece bathroom on main level. The lower level has space for two extra bedrooms and storage area. The laundry room and second bathroom finished space in the basement. There is an attached carport and large storage area. The spacious backyard is all fenced area and a great location situated on a 82 feet by 132 feet lot. (id:44887)
RE/MAX Reliable Realty Inc
270 Ogimah Road
Native Leased Lands, Ontario
Great three-season, three-bedroom family cottage with updated bathroom. Spacious living area both inside and outside. Private yard with patio and fire pit. The cottage is mostly furnished with appliances and ready for your family getaway. Quiet area and a short stroll to the Sauble River across the road. There is a public space to dock your boat or simply sit by the river and relax. The yearly lease amount is $5,800 and the service fee is $1,200 per year. (id:44887)
Wilfred Mcintee & Co Limited
183 West Road
Huntsville, Ontario
As Huntsville continues to grow, it is becoming very difficult to find that hidden gem. A piece of land that, quite simply, just doesn't come up for sale. Here is one of them. This in town, 3 bedroom, 1.5 story home has been in the same family for 80+ years. What do these kind of long ownership houses sometimes offer? Amazing lots. It was built on a fantastic 150 foot X 160 foot, level, private lot. When you walk onto the property you can envision a triple car garage with an outdoor kitchen area that could lead to the inground pool. That will only take up a portion of this prize lot. Behind the house...absolute privacy. Room for a gazebo. Rebuild the existing shed and garage to add more space to store your gardening tools because you also have room for a few gardens! Subject home is solid but will require upgrades. Full basement for storage. Imagine walking to the variety store for a late night snack and then walking across the road for your morning coffee. Highway access is within a 2 minute drive. Public School is within walking distance. Don't want cookie Cutter? Come take a look at this half acre of Muskoka's finest. (id:44887)
Sutton Group Muskoka Realty Inc.
60 - 529 Stornoway Way
Huron-Kinloss, Ontario
Welcome to this charming, raised bungalow located in the desirable Inverlyn Estates, offering a peaceful and scenic living. This home features 2 cozy bedrooms and 2.5 bathrooms with a large separate rec room in the basement. Enjoy stunning views of the serene pond and lush horse farm just beyond your backyard, creating the perfect backdrop for a relaxing retreat. Inside, the spacious open layout is designed for both function and comfort, while the large windows allow plenty of natural light. The kitchen, inviting living area, and well-appointed bedrooms all come together to provide an effortless flow. Inverlyn Estates offers an exceptional lifestyle with a beautiful clubhouse, inground heated pool, and wooded areas for leisurely strolls. Plus, you're just a short walk to the beach, perfect for enjoying the sand and sunsets. For golf enthusiasts, the Ainsdale Golf Course is only a golf cart ride away, making it easy to enjoy a round of golf whenever the mood strikes. Other features include an attached single car garage, inground sprinkler system and raised wooden deck with access to your large grassed backyard. Don't miss your chance to join this amazing community in Inverlyn Estates, call your Realtor today! (id:44887)
RE/MAX Land Exchange Ltd.


