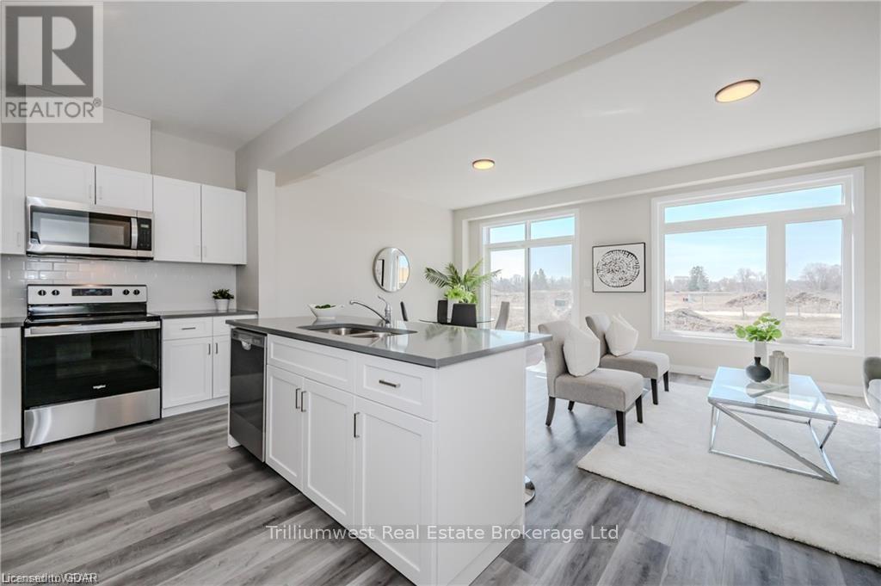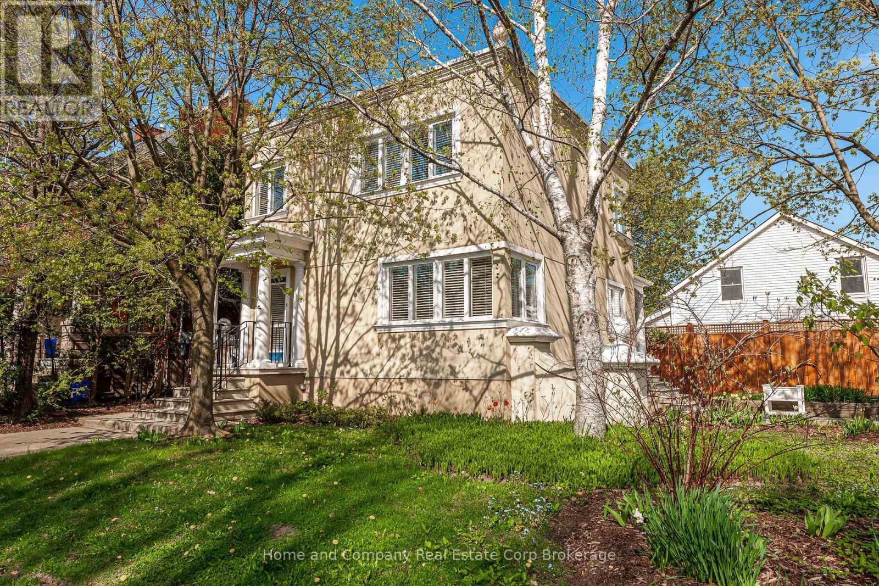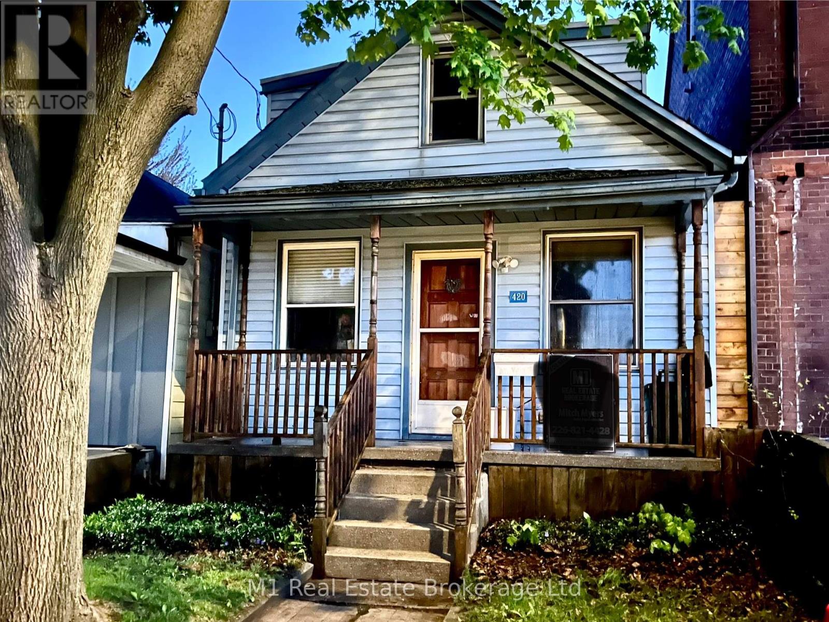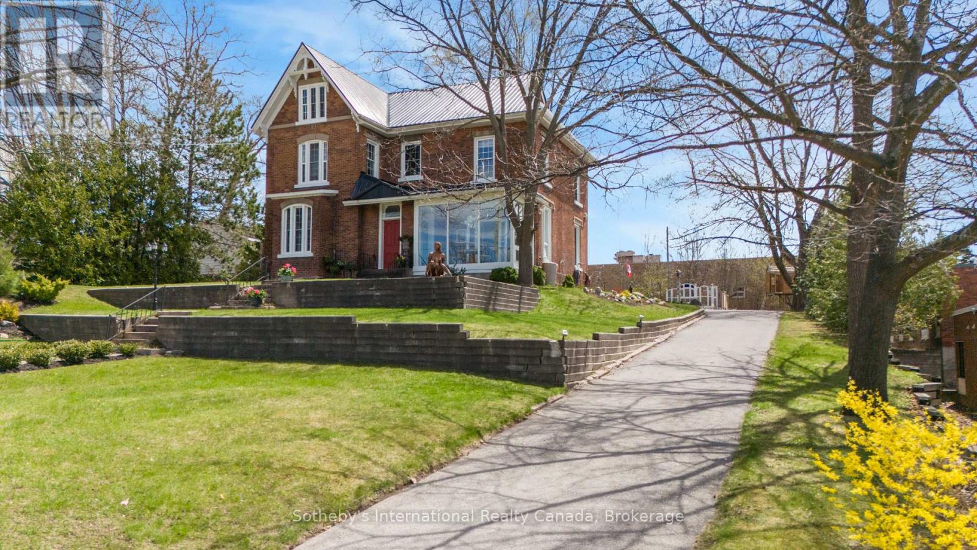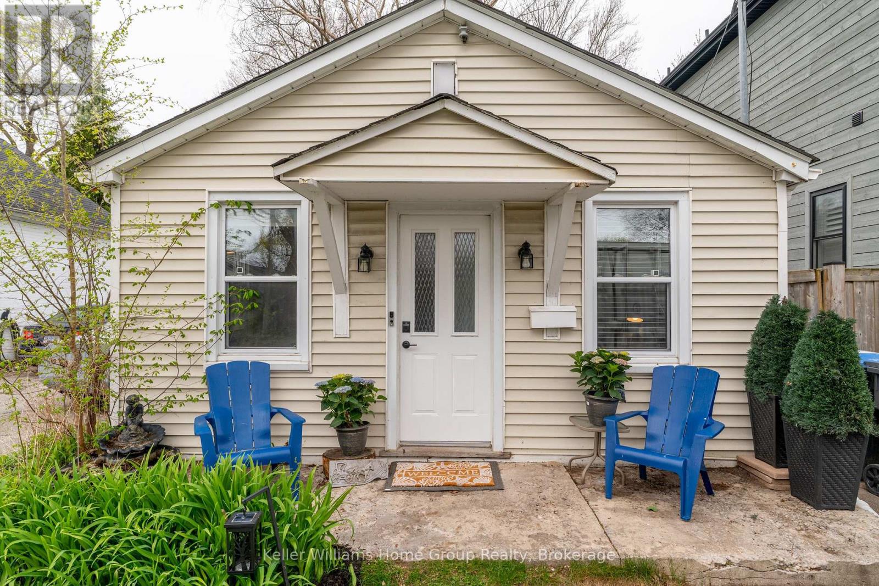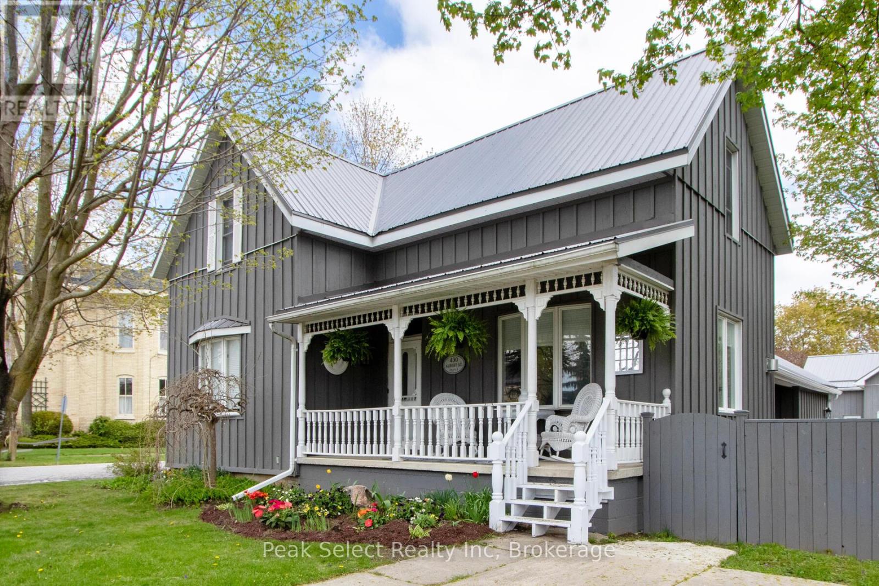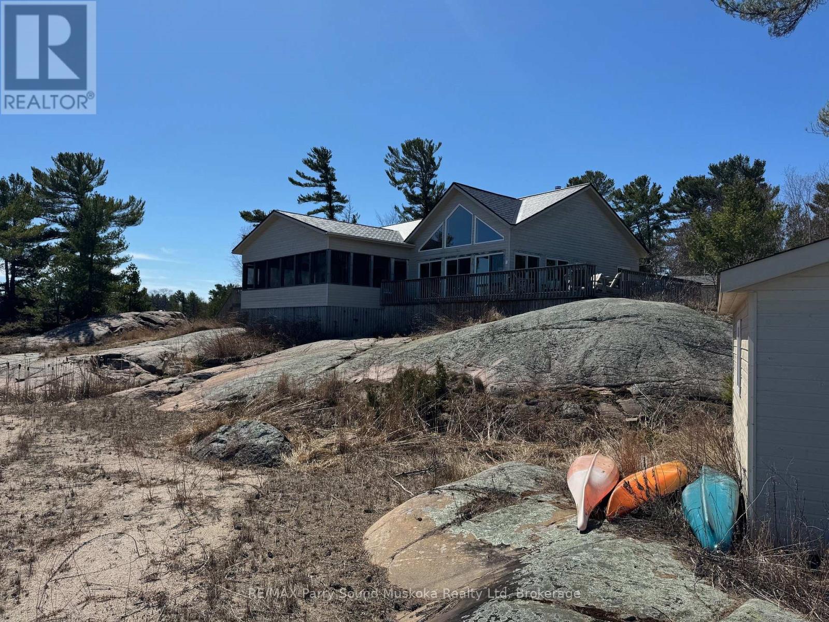73 Ayr Meadows Crescent
North Dumfries, Ontario
Imagine living in a serene town, just minutes from the city and the 401. Welcome to Windsong! Nestled in the charming village of Ayr, these beautiful condo towns provide all the modern conveniences families need. Don't be fooled by the small town setting, these homes are packed with value. Inside, you'll find stunning features like 9' ceilings on the main floor, stone countertops throughout, kitchen islands, luxury vinyl flooring, ceramic tiles, walk-in closets, air conditioning, and a 6-piece appliance package, just to name a few. Plus, these brand-new homes are ready for you to move in immediately and come with NO CONDO FEES for the first 2 YEARS and a $2500 CREDIT towards Closing Costs!! Don't miss out, schedule an appointment to visit our model homes today! (Please Note: Interior images are from unit 79 which has an identical layout but has been flipped) (id:44887)
Trilliumwest Real Estate Brokerage Ltd
Trilliumwest Real Estate
103 Nile Street S
Stratford, Ontario
'One of a Kind' home in Stratford! Exceptional 3-bedroom home in the heart of the City, within walking distance to downtown shops, restaurants, theatres and the Avon River. This home received a major renovation/restoration in 1996/1997, with further updates and improvements between 2012 and 2025. Beautiful refinished hardwood floors in living and dining room area, Gas fireplace ( 2024 - Regency gas fire-log set insert), with classic embossed wood mantle. Spacious primary bedroom, refinished hardwood floors in upper landing hall and remaining bedrooms, lovely large 4pc bath. Completely finished lower level to include: 2pc bath, laundry room with folding counter and sink, excellent office area, and well-designed custom storage closets. Front entrance facade and rear porch have been architecturally designed with stunning oversized columns. 2022: Kitchen Update: New Quartz Counters, undermount LED lighting, new Bristol Sink with Moen Designer Faucet, New Stainless Frigidaire Gas Range, Broan Hood Fan, Bosch 500 Series Dishwasher, Maytag Fridge. Electric Upgrade: All new electrical outlets, light, dimmer and speaker switches throughout the house. New Water Softener (owned). Living, dining room and three bedrooms professionally painted. Furnace 2020, Water Heater 2020 (owned), Roof Membrane 2012. 2024 - New Wood Privacy Fence, with updated Electrical timed-lighting system . Please see the attached detailed list of Renovations and Improvements. (id:44887)
Home And Company Real Estate Corp Brokerage
420 King William Estates
Hamilton, Ontario
Attention investors and first-time buyers! This Landsdale gem at 420 King William St is a prime opportunity for those ready to add their touch. Located in Hamiltons revitalizing Lower City, this fixer-upper boasts an open-concept main floor with a spacious family room, dining room, and kitchen. The 4-piece bathroom shines with a skylight, and the layout includes 1 main-floor bedroom plus 2 potential bedrooms in the unique loft space. Recent upgrades include a new furnace, new water heater, and updated electrical panel. Enjoy a fenced backyard with a new fence and 2-car driveway via rear access. Steps from cafes, parks, and downtown amenities, this home is perfect for creating a dream home or rental property in a high-growth area. Priced to move, dont miss this Landsdale deal! (id:44887)
M1 Real Estate Brokerage Ltd
213 Frederick Court
East Zorra-Tavistock, Ontario
Welcome to this charming semi backsplit in the heart of Tavistock! Offering nearly 2,200 sq ft of beautifully maintained living space, this bright and spacious home features 3 bedrooms, 2 full baths, and a professionally finished basement. The main and upper levels boast original hardwood flooring throughout, adding warmth and character. The large family room with a cozy gas fireplace is just a few steps from the kitchen, dining room, and living room and walks out to a lovely patio and fully fenced backyard, complete with a handy shed. Enjoy all-newer appliances, an attached garage with lots of storage, and parking for four in the driveway. Located on a quiet, peaceful street in a great neighbourhood just a short walk to the park and only 10 minutes to the highway for an easy commute. A wonderful place to call home! Be sure to check out the virtual I-Guide and floor plans. (id:44887)
Mv Real Estate Brokerage
2054 Inglewood Drive
Innisfil, Ontario
2054 Inglewood Drive, A Fully Renovated Gem on a Dream Lot! Completely renovated in 2017, this charming raised bungalow sits on a beautifully maintained 60 x 203 ft lot, offering exceptional privacy and space. The property includes a heated and powered accessory workshop, a garden shed with hydro, an open drive shed, and a double car garage with a convenient drive-through rear door making storage and backyard access a breeze. Youll also enjoy an above-ground pool with a brand-new liner (2023), perfectly paired with a floating deck that's ideal for summer entertaining. Inside, the home boasts gleaming maple hardwood floors and a stunning white maple kitchen featuring a stylish mix of granite and quartz countertops, stainless steel appliances, and a gas range. The vaulted ceilings on the main level enhance the spacious and inviting atmosphere. There are three bedrooms on the main floor, plus a finished basement offering an additional bedroom and a large recreation room making this home perfect for families of all sizes or those looking to downsize without sacrificing comfort. One of the standout features is the bright and clean 1-bedroom, 1-bath accessory apartment with its own private entrance. With its open-concept layout, this space is ideal for generating rental income or accommodating multi-generational living. This home has seen many major upgrades including the roof, furnace, and most windows (all replaced in 2017, with the exception of two front windows), a new air conditioner installed in 2024, and a gas generator backup system roughed in. Additional features include pot lights in the living room and kitchen, above-grade basement windows, a beautiful interlock patio in the backyard, and dedicated garden space for green thumbs. This show-stopping property truly has all modern upgrades, practical features, and incredible charm. (id:44887)
Century 21 Millennium Inc.
20 Tanton Avenue
Centre Wellington, Ontario
Welcome to 20 Tanton! Nestled in the desirable south end of Fergus, this impeccably maintained 3-bedroom, 3-bathroom open-concept townhouse offers an easy, stylishly updated home in a location that puts everything within reach. The functional eat-in kitchen, with it's stainless appliances and plenty of storage space opens into the living room, featuring beautiful luxury vinyl floors - picture cozy nights in, lively family gatherings, or hosting friends. Step out onto your sunny patio, a wonderful spot for a summer BBQ, kids' playtime, or simply enjoying a moment of peace. Your feet will love the new (2025) carpet on the upper level. The primary bedroom is your private retreat, boasting a large closet and an updated ensuite bath your personal haven. Two other large bedrooms offer space for a growing family, a home office, or welcoming guests. Laundry is also conveniently located on this floor, simplifying busy lives. The unfinished basement presents a blank canvas, brimming with potential for a kids' playroom, a home gym, extra storage, and even a future bathroom thanks to the rough-in adapting to your evolving needs. The easy inside access to the garage and visitor parking close by add everyday convenience. And the low-maintenance lifestyle offers a stress-free transition, allowing you to focus on what matters most. The condo fee covers landscaping, building insurance, grounds/park maintenance, and visitor parking, freeing up your time and energy for the next chapter. Everything you need groceries, shopping, dining, and even a gym is just minutes away. Put down roots and create lasting memories in this fabulous, close knit community. (id:44887)
Chestnut Park Realty (Southwestern Ontario) Ltd
26 Robert Street E
Penetanguishene, Ontario
Welcome to 26 Robert Street East, a beautifully restored Edwardian, century home perched on a hilltop in the heart of Penetanguishene. Set on a generous 118 ft x 224 ft lot, this 3-bedroom, 2-bathroom property blends historic charm with modern updates, offering over a century of character and craftsmanship alongside todays comforts. Inside, you'll find soaring ceilings, reclaimed hardwood floors, and exposed brick details throughout. The updated kitchen features high ceilings, a walkout to a sunny deck, and connects to a walk-in pantry and laundry room for added convenience. The formal dining room features a decorative fireplace and large windows, while the cozy family room leads to a bright sunroom with views over the town. Upstairs, three spacious bedrooms offer plenty of room for family or guests. Two stylishly updated 3-piece bathrooms serve the home, and a finished attic adds over 700 sq ft of flexible living space ideal for a studio, office, or playroom. Outside, the expansive lot provides privacy and space to garden, entertain, or unwind. Two detached garages offer room for storage, a workshop, or creative projects. Unique touches like a custom fence built from original storm windows highlight the thoughtful restoration. Major updates include a new roof, all-new windows, and fully modernized electrical and plumbing systems. Located just minutes from Georgian Bay, local parks, trails, and the charm of downtown, this home offers a rare chance to own a piece of Ontario history restored with love and ready for its next chapter. Come experience the warmth, character, and timeless beauty of 26 Robert Street East. (id:44887)
Sotheby's International Realty Canada
1191 South Morrison Lk Road
Gravenhurst, Ontario
Escape to Morrison Lake with this 3-season cottage offering deeded water access just a short walk away. Featuring three bedrooms, this property presents a unique opportunity for those looking to restore or rebuild in a sought-after lakeside community. While the cottage is currently in poor condition and in need of significant repair, the lot itself provides a foundation for your vision. Whether you're an investor or a handy buyer ready to take on a project, this is your chance to create a custom getaway in a prime Muskoka location. (id:44887)
Century 21 B.j. Roth Realty Ltd.
179 Angelene Street
Mississauga, Ontario
Welcome to 179 Angelene Street, Your Gateway to Mineola Living. Discover the charm of Mineola with this delightful 2-bedroom bungalow, complemented by a versatile office space perfect for remote work or a cozy nursery. Freshly painted throughout, this move-in-ready home offers a bright and inviting atmosphere for its next owners. Situated on a tranquil, tree-lined street, 179 Angelene Street boasts a generous lot of approximately 23 x 115 feet, providing ample outdoor space for gardening, play, or future expansion. Its prime location ensures easy access to the QEW, making commutes to Toronto or other parts of the GTA a breeze. Families will appreciate the proximity to top-rated schools such as Mineola Public School and Port Credit Secondary School. Recreational enthusiasts can enjoy nearby parks like Kenollie Park and Spruce Park, offering playgrounds, tennis courts, and scenic trails. Best of all, this home is just a quick walk to Port Credit Village and the Port Credit GO Station, placing trendy shops, restaurants, waterfront trails, and downtown Toronto access right at your doorstep. And with the highly anticipated Hurontario LRT nearing completion, future transit options will make commuting and exploring the city even easier. As one of the most affordable homes in this prestigious neighbourhood, it's an exceptional opportunity for young families or downsizers to secure a spot in a community known for its blend of tranquillity and convenience. Don't miss out on making 179 Angelene Street your new home. (id:44887)
Keller Williams Home Group Realty
430 Albert Street
South Huron, Ontario
With a combined living space of 2377 sq ft, this outstanding property features 2 stunning residences on the same spacious lot: a beautifully restored 3 bedroom, 2.5 bath Victorian home plus a 2-storey Coach House (legal Additional Residential Unit) with a modern living space. Clad in identical grey board & batten wood on a corner lot that gives a unique separate frontage on 2 leafy streets, each with their very on- trend urban farmhouse looks. Well located in the best heritage corner of burgeoning Exeter, Minutes to Lake Huron and close to London, this rare find offers opportunities for multi- generational family living or rental income. 2 character- filled homes with separate legal addresses, makes for a savvy investment! The century home (1900) was completely gutted in 2023-4, to add a main floor Primary bdrm, with large ensuite featuring a Victorian soaker clawfoot tub. All ceilings were raised, with pot lights added & Victorian period trim work restored. The renovated kitchen with custom pantry, new cabinets & quartz countertops lead to a charming new dining rm addition with a large picture window. The sunny living rm, with its South-West exposures, is the heart of the main floor. Upstairs, there are 2 good- sized additional bedrooms with double closets & a spacious 4pc bathroom which houses a front- loaded washer & dryer. The fenced yard has a large deck. The Coach House is a marvel of efficiency on 2 floors (the gracious foyer could also be an office). Designed by Melabu designs, with 2 years of extensive code compliance & inspections to create a legal ARU. Efficient heat pump also supplies A/C, while unit has its own 200-amp hydro. Large sunny living rm, galley kitchen with full dining area for entertaining, pot lights, charming bathroom with subway tile & marble floors. It has its own parking, & professionally landscaped gazebo garden. The property also has a large 606 sqft 2 car garage, fully fire & sound insulated-Ideal as a Shop. Parking for 5+ cars. (id:44887)
Peak Select Realty Inc
714329 Baseline Road
Grey Highlands, Ontario
18 acre estate on paved road just outside of Flesherton with fabulous views. Winding driveway through the maples to the pristine setting with open views for miles over the Beaver Valley and beyond. The 2 storey home features antique hemlock floors on the main level and quartz counters in the kitchen, spacious living room, dining area, office and powder room. Second level bedrooms include primary bedroom, ensuite and walk-in closet, as well as a separate suite of rooms (living, bedroom and kitchenette) that could be reverted to an additional 2 bedrooms. Full finished lower level with bedroom, family room and bath. There is also a self-contained 2 storey apartment. Efficient geothermal system means lower utility costs. Outbuildings include a 24x26 garage with loft, shop 28x64, 16x69 storage building, and a 32x56 shop with 12 ceilings and wood furnace. An exceptional place! Whether multi-generational living or frequent guests, this property provides all the space needed. DO NOT USE GPS to find the property (by appointment only) follow the written directions. (id:44887)
Royal LePage Rcr Realty
1 B844
The Archipelago, Ontario
AMAZING RARE TURN-KEY ISLAND OPPORTUNITY IN POINTE AU BARIL! This is a true turn key opportunity in quiet Fredric Inlet with an island that is very private with many walking paths. This 6 Bedroom, 3 Bathrooms and 2 Shower Cottage can sleep up to 14, is well kept with a new last year solar system and generator and almost new steel shake roof. Two sheltered docks. 20 mins to Pointe au Baril marinas and ten to the historic Ojibway club. Island has a private beach and great sunset and Shawanga Bay views. All furnishings, appliances and finishes are top drawer. Crown Verity BBQ on deck, 4 propane tanks, Jotul air tight wood stove keeps cottage cozy Spring and Fall. Bunkie has two bunk bedrooms and bathroom between them. There is a separate building with a shower and washing machine. New submersible water pump. Boat shed is 3 years old. Dock decking replaced 2 years ago. 7KW Honda EU Generator is two years old, as is solar system. Cottage totally mouse proofed when built. Cottage has 3pc. bath, 4 generous bedrooms and bunkie can sleep 6 with two bunk bedrooms a Jack and Jill bathroom. The kitchen appliances are all new as are the granite counter tops and soft close drawers. This is a real gem separate island cottage in a great private location for watersports and deep easy access from Pointe au Baril! Island is surrounded by Crown Land! (id:44887)
RE/MAX Parry Sound Muskoka Realty Ltd


