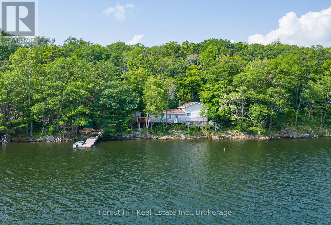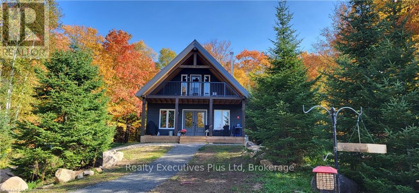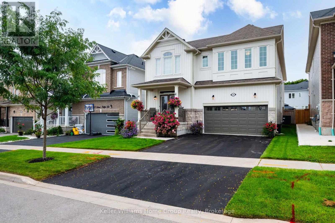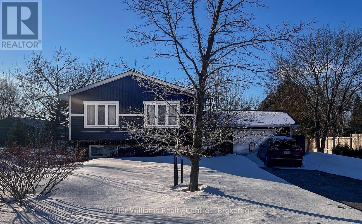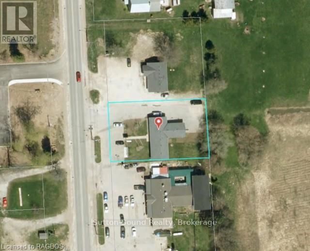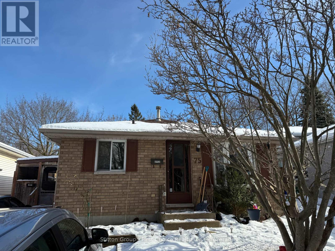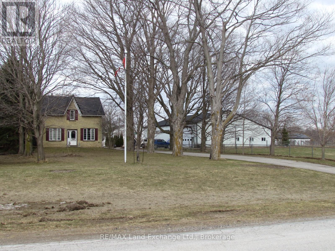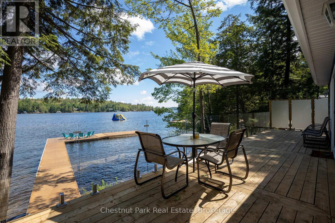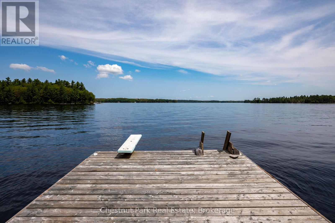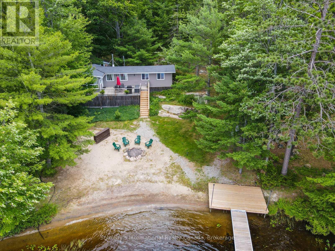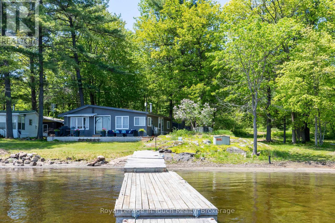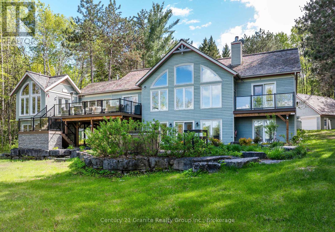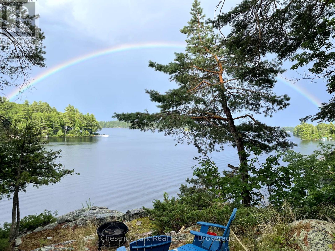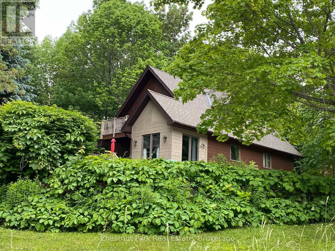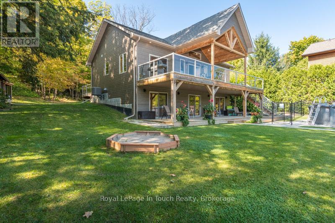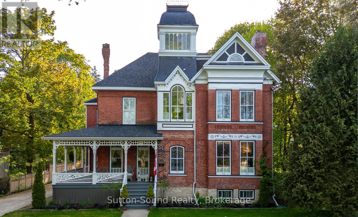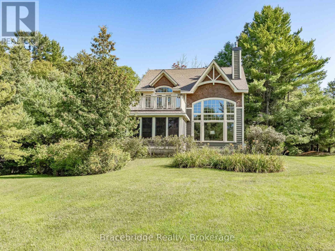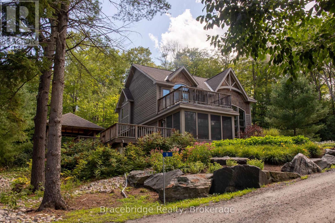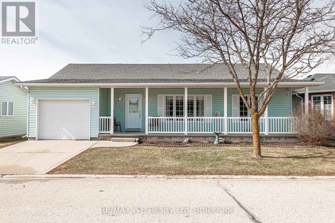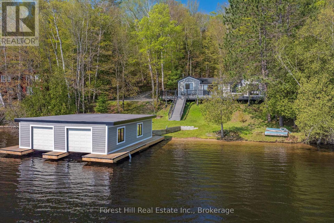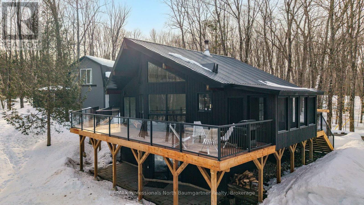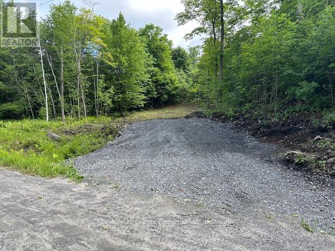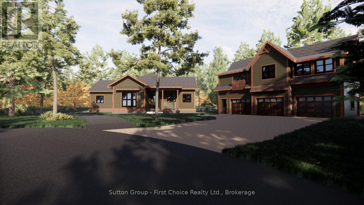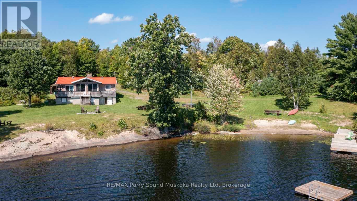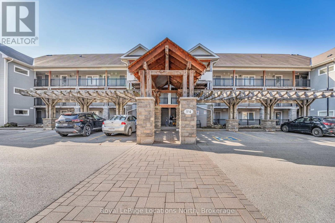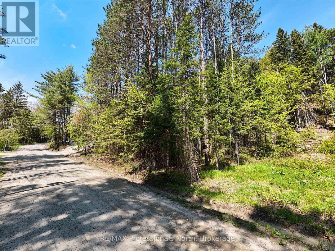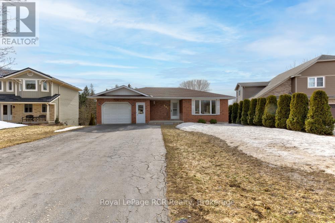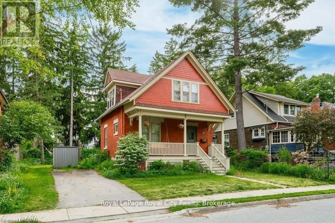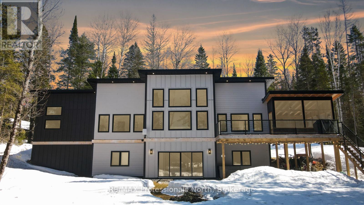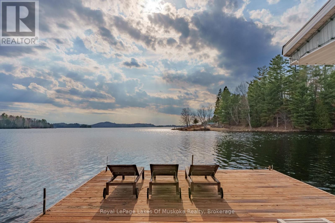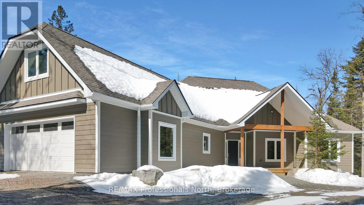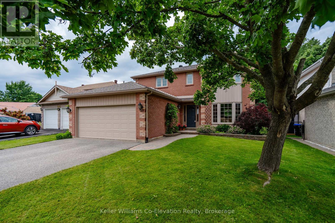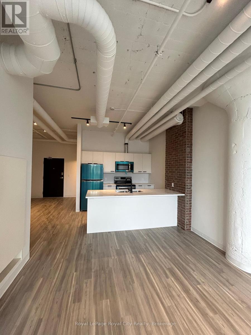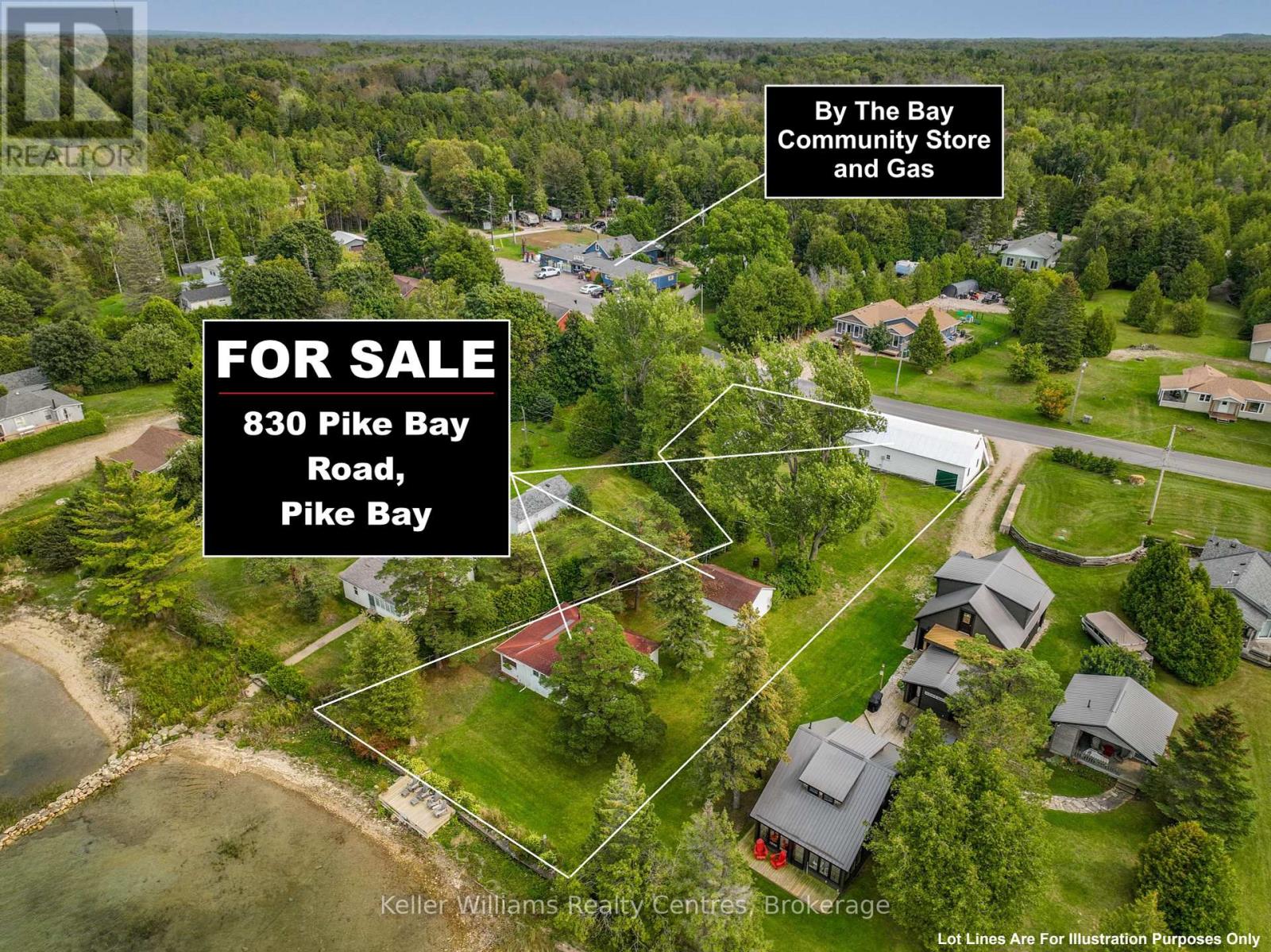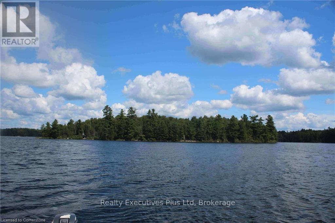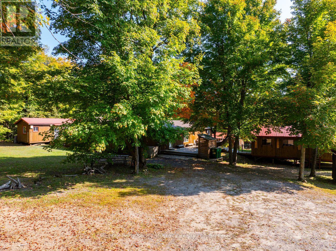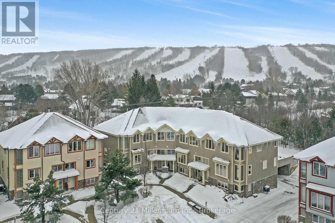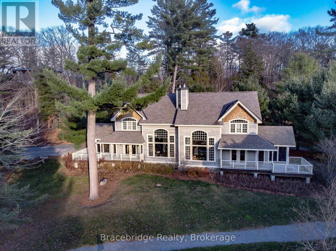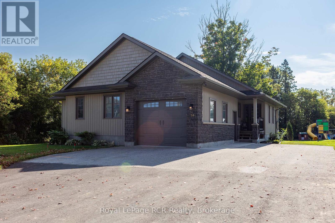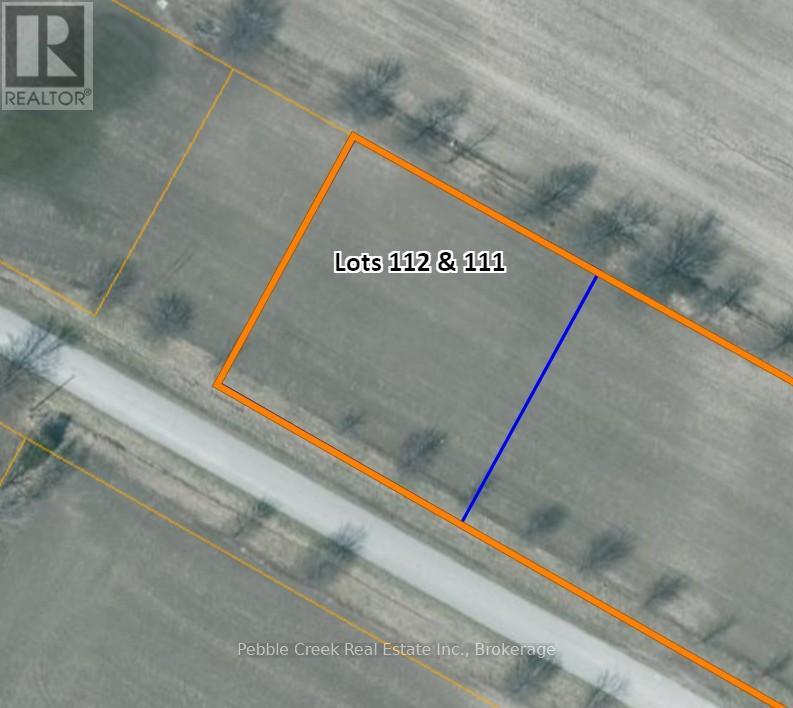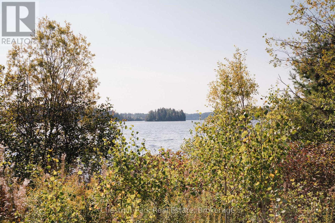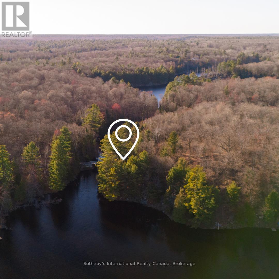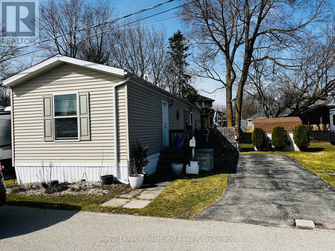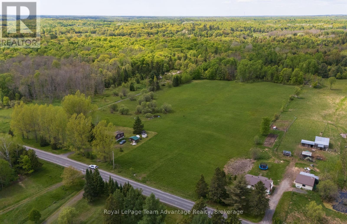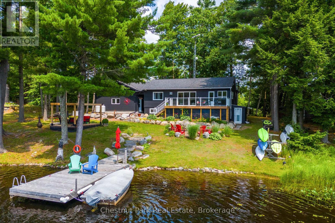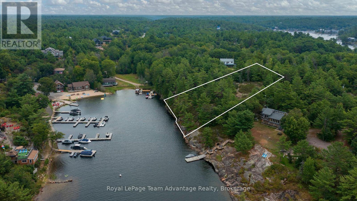959 Harrison Trail
Georgian Bay, Ontario
959 Harrison Trail is where your cottage memories begin! Located on a year round road on 12 Mile Bay, this property has direct access to Georgian Bay for endless boating and fishing. Enjoy the incredible privacy buffer created by the 500+ft crown land lot directly to the east. The 3 bed, 1 bath cottage with an open kitchen/living space has so much opportunity, especially with the proximity to shoreline. A single car garage is located at the upper driveway and 2 storage sheds are near the cottage and dock to store all of your water toys and life jackets. The roof was done in 2020, windows updated 10 years ago and part of the deck was redone in 2019. Enjoy all day southern exposure sun at the dock, and watch the sun set down the channel. Quick closing available to make your summer cottage dreams a reality! (id:44887)
Forest Hill Real Estate Inc.
1908 Eagle Lake Road
Machar, Ontario
WORTHY OF COTTAGE LIFE MAGAZINE. Welcome to this fabulous 3 year new home nestled on 3 acres of mixed forest. Featuring vaulted ceilings, 2 bedrooms, and massive great room overlooking the living room and kitchen. Enjoy a stunning view of Eagle Lake from the second floor balcony. Hey golfers! This home abuts the Eagle Lake Golf Club and is only minutes to the Eagle Lake narrows where you will find a variety store, public beach, playground, gas and a public boat launch. This home offers many really fantastic features: engineered wood siding, septic 2021, wiring 2021, custom kitchen featuring quartz countertop, ICF foundation with insulated slab, on demand hot water, heat recovery ventilator, WETT certified wood stove with blower, stainless steel appliances, walk in pantry, propane BBQ connection, seasonal lake view, 14X22 workshop 2023, 8X10 utility shed with hydro. Excellent cell service, high speed internet. Located 10 min from South River where you can find a grocery store, gas station, restaurants, LCBO, beer store, EMS station and train station. 2026 will bring the return of train service from Toronto to the north. Make sure you watch the virtual tour. (id:44887)
Realty Executives Plus Ltd
357 Col. Phillips Drive
Shelburne, Ontario
JUST MOVE IN & ENJOY! - 5 Reasons why this meticulously upgraded executive home boasting over 4000 sq ft of luxurious living space is BETTER than new! 1. It boasts a fully finished basement with a bathroom with the potential for separate side door access, five spacious bedrooms, each with an ensuite, and Window Furnishings throughout the house! 2. High-end features like quartz and granite countertops, custom built-ins, a remote gas fireplace and a temperature-controlled wine cellar 3. A heated two-car garage with epoxy floors. 4. Enjoy modern convenience with full home automation, including Insteon smart lighting, smart thermostat and doorbell, upgraded ethernet cabling, and more! 5. Complete with Deck, Fence, Paved Driveway, landscaping, sprinkler system and a kids' play structure. You name it, this home has it all! Features include a temperature-controlled wine cellar, a dry bar with built-in cabinetry and granite countertops, a gourmet kitchen with quartz surfaces and a large island, main floor laundry, a mudroom, and 9-foot ceilings. This home is well-designed for a large family and is conveniently located just a short walk from public and high schools along quiet roads with crosswalks, as well as being steps from restaurants and shops! It's 50 minutes to the GTA and 15 minutes from Orangeville. This immaculate home will impress even the most discerning buyer with its extensive list of convenient features. Any busy family would appreciate being able to come home to truly relax and enjoy all the modern technology and conveniences that the current owner has added to this efficient and stylish residence. View floor plans and Virtual Tour with the provided link in the listing. (id:44887)
Keller Williams Home Group Realty
115 Carlisle Street
Saugeen Shores, Ontario
Discover this fully updated home situated on a generous lot along the sought-after Carlisle, conveniently positioned between Port Elgin and Southampton. The main floor features an inviting open-concept layout, highlighted by a stylish kitchen equipped with a center island. The living and dining spaces are airy and spacious, ideal for hosting friends and family. Thoughtful details shine throughout, including a tempered glass staircase railing leading to a 12'x20' lower-level family room with direct backyard access. This cozy home includes a gas fireplace framed by rustic reclaimed wood accents. Completed with a rear deck to enjoy the stunning sunsets. The exterior boasts siding and a roof installed in 2016. Additional highlights include an 8'x10' garden shed and a versatile 24'x24' outbuilding with its own hydro panel, heater, welding outlet, and plenty of loft storage. Recent upgrades enhance the homes efficiency and comfort, such as a high-efficiency furnace, updated well system, and water softener. (id:44887)
Keller Williams Realty Centres
10175 Highway 6 Highway E
Georgian Bluffs, Ontario
Excellent highway exposure on the south edge of Wiarton with fantastic traffic exposure. Large lit 8X8 lit pedestal sign and paved parking for 16 vehicles. (id:44887)
Sutton-Sound Realty
75 Cleveland Place
London South, Ontario
Well maintained and located 2 story back-split in South East London. Both investment and primary residential opportunities exist at 75 Cleveland Place. Recent and quality remodelling on both levels. Large and private yard. Quiet and peaceful location. Offers are welcome anytime with 72 business hours irrevocable. ** This is a linked property.** (id:44887)
Sutton Group - First Choice Realty Ltd.
1044 Concession 7 Concession N
Kincardine, Ontario
Kincardine Twp. farm with full set of buildings & 74 acres workable. This farm property has a 3-bedroom home, 48x84 shed with heated shop in one end, 40x100 coverall, large bank barn, additional sheds & 3 grain bins. Farm is currently in pasture and fenced. Farm could be certified organic if buyer would find that advantageous. This farm is close to Armow & HWY 21. (id:44887)
RE/MAX Land Exchange Ltd.
76 Birch Island
Bracebridge, Ontario
Island life made easy and oh-so-stylish. Located in the heart of Muskoka, this completely renovated 3-bedroom cottage on the north side of Birch Island is your turnkey ticket to summer bliss. Nestled on 100 feet of hard-packed sandy bottom and surrounded by a lush canopy of trees, this charming blue cottage offers privacy, tranquility, and stunning waterfront views.Step onto the expansive lakeside deck, where the seamless glass railing is a beautiful touch offering uninterrupted views of Lake Muskoka. Whether you're sipping your morning coffee or winding down at sunset, the scenery takes centre stage. Inside, the open-concept design features a fresh and functional layout with a newly updated kitchen, complete with new stainless steel appliances, flowing into the living and dining positioned to maximize your view of the lake. Three cozy bedrooms are tucked along the back of the cottage, while a newly renovated 3-piece bathroom offers modern comfort just down the hall. A framed-in Muskoka room provides a peaceful place to unwind day. And when the sun sets, gather around the outdoor firepit for s'mores, stories, and starry skies.The gentle topography of the property makes it perfect for families, with a gradual sandy entry into the water ideal for kids, or a smooth launch for your kayaks and canoes. There's even ample storage space under the cottage ideal for tucking away outdoor furniture, paddles, and all your summer gear. The spacious dock is the ultimate sun lounge spot or the perfect place to jump in for a refreshing swim. Lake Muskokas three-lake chain gives you access to endless summer adventures from waterfront dining and boutique shopping to golf and community events, all accessible by boat. This Island Oasis is truly a Muskoka gem, offering a full turnkey experience so you can simply arrive and enjoy. It has everything you need to kick your feet up, relax, and create unforgettable memories. (id:44887)
Chestnut Park Real Estate
29 Island 26lm
Gravenhurst, Ontario
Come discover Muskoka's enchanting landscape! This extraordinary private 11-acre parcel of land unveils itself as a unique majestic place amidst the scenic panorama of Lake Muskoka. Nestled among 800 feet of shoreline with coveted CW-8 zoning, this historically significant commercial island property boasts a rich heritage, tracing back to the iconic Glen Echo Lodge, which flourished from 1898 to 2003, a historical cottage resort with 26 bedrooms. It's like stepping into a cherished storybook where history still exists and is known by many on the lake. Whether embracing the tradition of seasonal Island living with family and friends or embarking on a development journey to create a private family compound or tourist establishment, this property offers a boundless canvas of potential. Meandering pathways adorned with flagstone accents lead to a cluster of seven original cabins, each close to one another on the south side of the property. The lay of the land is gracefully accentuated with natural granite rock, slight elevation changes and an expansive open field while having panoramic views of Lake Muskoka, punctuated by the quaint silhouette of nearby islands. A collection of seven snug cabins awaits, with five meticulously refurbished to exude a charming rustic cottage vibe. Among them, a combined Kitchen, Living, and Muskoka Room cabin boasts an elevated deck offering picturesque views of the lake. Additionally, there are five cabins with bedrooms, two bathrooms, laundry facilities, a work shed, and one original cabin situated at the water's edge, its unique footprint holding intrinsic value. Fronting on 800 feet of pristine Muskoka shoreline, graced by two existing docks and a charming flagstone waterside patio, this haven invites one to envision summer on the lake. Come discover a wonderful offering on the north side of Taylor Island, where privacy meets opportunity. (id:44887)
Chestnut Park Real Estate
1040 Kahshe Lake
Gravenhurst, Ontario
Dreaming of breathtaking sunsets on Kahshe Lake in Muskoka? Look no further. This water-access-only, west-facing cottage boasts over 337 feet of owned shoreline, featuring a sandy beach with a shallow entry perfect for all ages to enjoy. This is a turnkey offering, complete with a Pontoon Boat (50HP) and a 1987 StarCraft V6, so all you have to do is arrive, hop in the boat, and start making memories. A separate bunkie behind the cottage provides additional sleeping space for guests. The laundry room could easily be converted back into a third bedroom. With 1.5 acres of land, there's plenty of room to expand. Upgrades and renovations over the years include: New water line (2024) Lift pump for the septic system (2 years old) Flooring inside the bunkie (2 years old) Deck stairs and a dock (2021). Prior improvements include a modernized kitchen with granite countertops, upgraded electrical, plumbing, windows, and septic system. Boat slip and two parking spaces available for the new owners. The cottage is conveniently located just a five-minute boat ride from Dennes Marina. (id:44887)
Sotheby's International Realty Canada
1682 Island 630
Georgian Bay, Ontario
Only a few minutes by boat from local marinas in Honey Harbour and you are at this 4 bedroom cottage on Robert's Island. You will appreciate the nice open living area that wraps around the side of the cottage. Several recent updates have been done including new flooring throughout, pine ceilings with pot lights in the living area, a ductless split unit for heating and cooling and a new dock. The kitchen has been renovated to include a new oversized sink and new countertops, as well as the installation of a dishwasher and all new appliances. There's even a washer and dryer to manage your laundry needs. The airtight woodstove will keep you quite warm in the cottage during the cooler months in the spring and fall. The small aluminum boat may be included. Due to the zoning bylaws, the neighbouring property can not have a cottage built on it, making that side quite private. (id:44887)
Royal LePage In Touch Realty
1047 Bonis Lane
Minden Hills, Ontario
Discover a stunning waterfront retreat on Mountain Lake, offering 7.7 acres of privacy & 185 ft of pristine lake frontage in a quiet bay. Just 5 mins from Minden, this luxury Craftsman-style home or cottage blends seclusion with year-round accessibility. Whether you love big lake boating, watersports, or fishing, Mountain Lake is a premium destination for all your outdoor adventures. Step inside this meticulously designed home, boasting over 3,500 SF of finished living space with cathedral ceilings, wide-plank wood floors, & expansive lake views. The open-concept great room, dining area, & kitchen are highlighted by a dual-sided propane fireplace & peaked windows that frame the water. The kitchen features quartz countertops, wood cabinetry, a pantry, & stainless steel appliances. The primary suite offers a walk-in closet, private balcony, & a 4-pc ensuite with a clawfoot tub & glass shower. A screened-in lakefront porch with woodstove extends your living space, seamlessly connecting to the updated deck with glass railings & separate 4-season studio or den. The lower level features an above-grade rec room with a woodstove, large windows & a walkout to the lakeside hot tub, perfect for relaxation. On this level there are 2 lakeside bedrooms, a renovated 3-pc bath, & a spacious office. The landscaped exterior includes a recently added fire pit, perennial gardens with a fish pond, & a lakeside bar/outdoor kitchen. The dock system & lakefront gazebo provide the ultimate waterfront experience. The home also includes a 2.5-car garage with an unfinished loft, a one-car garage, & additional storage sheds. Just mins from town, you'll have easy access to local amenities, from charming restaurants & boutique shops to larger stores & services. Plus, you're only 2.5 hours from the GTA, making this the perfect escape. An automatic generator ensures convenience & peace of mind. This is a rare opportunity to own an exquisite lakefront estate offering privacy & breathtaking views. (id:44887)
Century 21 Granite Realty Group Inc.
26 Island 26lm
Gravenhurst, Ontario
Muskoka memories are etched in the walls & they soar throughout the grounds of this truly magical family cottage property on Taylor Island. Lovingly held for 5 generations, this first-time offering presents an unparalleled opportunity to own a piece of history - a breathtaking 5.7 acre property boasting 270 feet of unique & private waterfront. The main cottage is perfectly perched on a dramatic rock ridge, offering an ideal vantage point for expansive views, and the oversized (12x18) guest sleeping cabin enjoys that coveted, grandfathered waters edge setting. Just a 10 min boat ride to the marina, with a convenient dock space to leave your boat. You'll have a choice of two pathways from the level waterfront area up to the cottage - one with a gentle slope for both the young & young-at-heart. Then step into a world where cherished memories & modern comforts merge. A charming mix of the original 1930's cottage living room awaits, effortlessly blended with a new 2005 addition, including a screened porch & an insulated 2-bdrm + bathroom addition, plus a spacious eat-in kitchen with separate pantry storage & an extended workshop. Two new airtight wood stoves, professionally installed, will extend your cottage season from early spring into late fall - perfect for taking full advantage of the beautiful autumn colours & keeping cozy on those cooler nights. A new deck off the east side of the cottage adds to the charm & functionality of this idyllic retreat. And when nature paints your skies with vibrant hues of sunrises & sunsets, you will enjoy those spectacles from multiple windows within the cottage or from multiple exterior decks & sitting areas. A shallow entry, sandy swimming cove is perfect for children & there is even a whimsical tree house nestled in the woods. Towering trees grace the property, enhancing privacy & possibilities abound for continued use or redevelopment of this exceptional large acreage property. Creating your family's legacy begins right here! (id:44887)
Chestnut Park Real Estate
145 Scott Street
Georgian Bluffs, Ontario
Warm and cozy best describes this cedar sided 3 bedroom 2 bath cottage/home. Enjoy the View of the Bay from the dining room that overlooks Georgian Bay/ Colpoys Bay. The grand stone gas fireplace dominates the main living area which features the master bedroom on the main level. Nice private backyard with surrounding mature trees and only steps to the waterfront where you have a small private dock. This is an excellent year round cottage which could provide short term rental income or a very comfortable year round home. Walk-out from the lower level basement provides excellent access for storage and a workshop. (id:44887)
Chestnut Park Real Estate
149 John Buchler Road
Georgian Bay, Ontario
Welcome to this 5 Year old, 3 Bedroom, 3 Bathroom Four-season Cottage! This Turn Key Cottage features a spacious open concept Living, Dining, Kitchen and Great Room area all of which opens up to a large open as well as covered Deck area that all overlook the Lake. Both the Upper and Lower Decks add Great living Space, Perfect for Entertaining. Here you will find that Every Bedroom has a view of the Lake as well as its own walkout to extended covered Deck Areas. Step outside to your large, level private backyard Oasis. These Landscaped Grounds feature a refreshing above-ground Pool, Manicured Fire-Pit Area, a Waterside Gazebo, as well as a Large Covered Deck area for all-weather Enjoyment, perfect for Unforgettable Gatherings. The Walk-Out Lower Family Room also opens up directly to a covered pool side Deck area. Waterside, your beach area has sandy potential. Jump on your boat and Experience many kms of Boating, Fishing, Swimming and General Enjoyment. The Properties Paved Driveway has Upper and Lower overflow parking areas. This immaculate Turn Key, worry-free Cottage/Home is nestled in a peaceful bay off Gloucester Pool. Gloucester Pool (Cottage on Bay known as Six Mile Channel) offers direct access to the Trent Severn Waterway where boating is essentially Unlimited. There is One Easy to navigate Lock (45) Through to Georgian Bay. Gloucester Pool has many hours of Boating Adventure with a multitude of Waterside Restaurants, Rivers, Waterfalls and areas to explore. OFSC Snowmobile Trails are Close By. Plus, you're only 15 Minutes away from Golf, 25 minutes from the nearest Ski Resort and Amenities found in Town are also close by. Port Severn is 10 Minutes, Coldwater 15 minutes, Midland 30 minutes, Barrie 45 minutes & Toronto is just over 2 hours away. Come and Create lasting family memories in this turn-key cottage. (id:44887)
Royal LePage In Touch Realty
932 3rd Avenue W
Owen Sound, Ontario
Welcome to one of the most prestigious historic homes in Owen Sound! A property that once served as the American Consulate. This exquisite Century Home boasts 4 large bedrooms and 2.5 bathrooms , combining classic elegance with contemporary amenities. Upon entering the main level, you will be impressed by 10 1/2 foot ceilings , oak floors, a commanding staircase and detailed moldings throughout. Beautiful French doors lead to an unprecedented salon and library filled with natural light from the massive bay windows. Original tiled fireplace, custom bookshelves and regal sconces from Paris. Every corner reflects the homes historic grandeur. The parlor with high coffered ceiling. The imperial dining room with stained oak walls and ceiling beams, built in cabinets that showcase a model ship as a gift to the house. The original Consulate door remains in place as a historic reminder. A sunroom addition, blends beautifully with the house and provides panoramic views of the private, beautifully landscaped backyard and 2 car detached garage. The extravagant kitchen is a dream for any chef or entertainer. The Thomasville custom cabinetry, granite countertops, large island with Butcher block countertop to the hand crafted hood range. The spacious primary bedroom includes a full dressing room and a stunning ensuite bathroom. The glass shower and claw foot tub provides a luxurious retreat. A truly captivating feature of this property is the three level tower. The first level welcomes you with a beautiful entrance, showcasing an awe inspiring stain glass window. Ascending to the second level, you find massive Palladian windows that flood the space with natural light. At the top of the tower, a once historic lookout to scan the harbor and the City of Owen Sound, you are still provided with a spectacular view of your property and beyond. Experience the perfect blend of opulence and modern luxury in this distinguished Owen Sound home. List of updates available upon request. (id:44887)
Sutton-Sound Realty
Sandfield 8 W4 - 3876 Muskoka Rd Hwy 118 W
Muskoka Lakes, Ontario
Experience the pinnacle of Muskoka living in Sandfield 8, a detached Pet friendly villa situated within the prestigious Muskokan Resort Club. This exceptional retreat offers a luxurious Muskoka vacation without the maintenance. Featuring three spacious bedrooms, each with its own ensuite bath, this villa comfortably sleeps up to 10 guests. This fully furnished villa is adorned with high-quality furnishings and accessories, including a gas BBQ and four TVs, enhancing your vacation experience. The gourmet kitchen is a chef's dream, showcasing custom cabinetry, state-of-the-art stainless-steel appliances, and exquisite quartz countertops. The great room is a visual masterpiece with its cathedral ceiling and stunning stone fireplace. The primary bedroom exudes sophistication, boasting a gas fireplace, a private deck with lake views, an oversized soaker tub, dual sinks, and a separate shower. Step outside to your private hot tub nestled under an expansive gazebo, complete with an outdoor gas fireplace, creating an enchanting four-season getaway. Enjoy the captivating Muskoka scenery from the attached Muskoka Room, your special vantage point to observe the local wildlife and more. The Muskokan Resort Club offers many amenities, including a clubhouse with a theater room, games room, pool table, and library. You have access to a pristine sandy beach on Muskoka's most sought after lake, a heated pool nestled in a picturesque stone grotto and tennis/basketball courts. Also available are a children's playground, kayaks, canoes, boat dock, and a fully equipped gym. Nearby, you'll find golf courses, restaurants, boating opportunities, and hiking trails, rounding out the perfect Muskoka experience. This villa is your ultimate four-season retreat, enabling you to "work from the cottage "for five weeks each year. (id:44887)
Bracebridge Realty
Sandfield 9 W9 - 3876 Muskoka Rd Hwy 118 W
Muskoka Lakes, Ontario
Welcome to The Muskokan Resort Club, a highly sought-after, beautifully landscaped retreat on the shores of prestigious Lake Joseph. This four-season paradise offers an unparalleled Muskoka experience with top-tier amenities, allowing you to enjoy cottage life without the hassle of maintenance. Sandfield 9, a detached villa, features three spacious bedrooms, each with its own en-suite bathroom, and comes fully furnished with high-quality finishes for superior comfort. The master suite boasts a private balcony with breathtaking lake views, perfect for morning coffee or evening relaxation. Outside, unwind on your private deck, take a dip in the spa pool, or indulge in the resort's exclusive amenities, including an award-winning 2,500 sq. ft. Club House designed by Hirsh Log Homes. With expansive 20-foot windows, this stunning space features a library, billiard room, movie room, and games room, all overlooking the outdoor swimming pool. Enjoy stress-free vacations in Muskoka's premier resort community, where nature meets luxury. Fractional ownership at The Muskokan Resort Club offers a turnkey lifestyle, giving you a place to call your own without the year-round upkeep. Escape the city and experience the best of Muskoka living at The Muskokan Resort Club! (id:44887)
Bracebridge Realty
56 - 30 Ann Street
St. Marys, Ontario
Welcome to this lovely two-bedroom home in the Thames Valley Retirement Community! Designed for easy, single-level living, this well-maintained property features a spacious living room with a cozy gas fireplace, an open-concept kitchen and dining area, and a primary bedroom complete with an ensuite bathroom. Additional highlights include main floor laundry, a second bedroom perfect for guests or an office, and a full 4-piece bathroom. Outside, you'll find a concrete driveway leading to an attached single-car garage, offering convenience and extra storage space. This comfortable and functional home is ready for you to move in and enjoy all that this welcoming 55+ community has to offer! New Owner Fees Total $1017.22/month. Click on the virtual tour link, view the floor plans, photos, layout and YouTube link and then call your REALTOR to schedule your private viewing of this great property! (id:44887)
RE/MAX A-B Realty Ltd
1017 White Pine Road
Lake Of Bays, Ontario
The waterfront cottage of your dreams awaits on pristine Lake of Bays! This new completely rebuilt cottage was designed to perfection with stunning modern high end finishes and offering 3 spacious bedrooms, 2 bathrooms and open concept designs throughout. Located close to Baysville & Huntsville on an easily accessible year round road. The kitchen with top of line appliances includes is a chef's dream with breathtaking views of the lake from your kitchen window. Walk out from the dining/living room area to a large deck; perfect for entertaining family and guests that overlooks the lake. The primary bedroom also offers easy access to the deck and a stunning adjoining 4-piece ensuite with a soaker tub. Equipped with a high efficiency furnace/forced air and tankless hot water system. Cozy up by the fireplace on a rainy or winter day., making 4 season living effortless here. Relax and admire the attention to detail in this elegant and functional design.The cottage is built close to water with easy access to enjoy a level area for kids to play, an outdoor firepit and a hard packed sandy beach shoreline is ideal with crystal clear water, perfect for wading. There is also a double slip boathouse and the SRA is owned adding another bonus to this incredible offering! Enjoy 4season living at its finest with miles of boating offered on desirable Lake of Bays! Book your tour today and see everything this stunning property has to offer! (id:44887)
Forest Hill Real Estate Inc.
1035 Graydon Lane
Dysart Et Al, Ontario
1035 Graydon Lane - a testament to refined modern style immersed in natural surroundings! Welcome to this turn-key, beautifully updated three-bedroom, two-bathroom home in the heart of sought after Eagle Lake, steps from Sir Sam's ski hill. The sun drenched, thoughtfully designed open-concept layout provides ample space to both entertain and unwind. In the main house you will find a stunning new kitchen, modern bathrooms, and an extensive list of new improvements. Contemporary flooring flows seamlessly throughout the space, creating a cohesive and maintenance-friendly environment. Spend mornings sipping coffee on the vast deck, while local deer stop in for a visit. Located in the vibrant Eagle Lake community, this property puts the best of cottage country living at your doorstep A notable highlight is the detached garage with finished loft space, including a 3-piece bathroom and laundry facilities supported by a second septic system, a perfect getaway or office space. Located in the vibrant Eagle Lake community, this property puts the best of cottage country living at your doorstep. Enjoy easy access to Eagle Lake public beach, Sir Sam's Spa and Inn, extensive hiking and snowshoeing trails, and Eagle Lake Country Market for all your daily essentials, all while only a 10 minute drive to Haliburton Village. This property combines modern updates with an ideal location, offering the perfect balance of refined living and convenience in one of Haliburton County's most sought after communities. (id:44887)
RE/MAX Professionals North Baumgartner Realty
4 Mcnaughts Road
Seguin, Ontario
This well treed, rural lot is located a mere five minutes from Town and is situated on a good, year round road. This property offers the best of both worlds: a rural setting and convenience to amenities. The lot features a blend of mature trees providing natural beauty and shade, as well as a cleared building site that is ready for your custom home. Enjoy the convenience of having not one but two driveways already installed, ensuring immediate and easy access to your building site. Additionally, hydro is available at the property line, simplifying the process of connecting utilities. (id:44887)
Century 21 Granite Properties Ltd.
1 - 22 Alma Street
Kincardine, Ontario
Proudly presenting Parkside Woods, 22 Alma Street lot 1. Located within a to-be built boutique subdivision development in Inverhuron, this property is incredibly located on the doorstep of Inverhuron Provincial Park and Bruce Power, providing exciting and diverse opportunities. Surrounded by nature and serenity this 1/2 acre lot will be home to an exciting, multi functioning, multi family, multi purpose, real estate opportunity. Consisting of between three and five independent suites under 2 roofs, this property is an incredible mixture of opportunity and enjoyment. (id:44887)
Sutton Group - First Choice Realty Ltd.
122 Grey Owl Road
Mckellar, Ontario
PRISTINE GREY OWL LAKE! 4.5 ACRES of PRIVACY! 675 ft WATERFRONT! NATURAL SAND BEACH! RARE POINT OF LAND! Prime Southern Exposure, Enjoy access into fabulous Lorimer Lake for miles of boating & fishing enjoyment, This is the original site of 'Grey Owl Lodge' steeped in history, Fully winterized 2 bedroom stone sided bungalow/cottage features Vaulted pine ceilings, Classic stone fireplace w new efficient airtight insert, New updated laminate flooring, 4 pc bath, laundry, Large Basement area + storage room with walk out ideal for storing all the toys and cottage items, This cottage can be used immediately & ultimately renovated to create the 'Dream Lake House' you've always wanted! Captivating Southerly Views over Grey Owl, Year round road access, Original log cabin lakeside bunkies remain for restoration, Insulated sleeper cabin is ideal for extended family/guests, PREMIUM LEVEL LOT FEATURES GRADUAL SLOPE TO WATER'S EDGE, STUNNING VIEWS, RARE OPPORTUNITY TO CREATE MEMORIES IN THIS PRIME LOCATION! (id:44887)
RE/MAX Parry Sound Muskoka Realty Ltd
201 - 4 Brandy Lane Drive
Collingwood, Ontario
Welcome to this stunning 3-bedroom, 2-bathroom condo in the highly sought-after Wyldewood Development, ideally situated in the heart of Collingwood. Perfectly positioned near Georgian Bay, the area's scenic trail network, and the Cranberry Golf Club, this home offers a fantastic blend of outdoor adventure and luxurious comfort. Step inside and be greeted by an inviting open-concept layout, featuring a cozy gas fireplace, stone countertops, and sleek stainless steel appliances. The primary bedroom offers a tranquil retreat with its own ensuite, complete with a Jacuzzi tub for ultimate relaxation. Enjoy year-round outdoor living on the spacious balcony, equipped with a Phantom screen to let in the fresh breeze, and a natural gas hookup for your BBQ needs. The unit overlooks a peaceful treed area, providing a sense of privacy and serenity. Wyldewood residents also enjoy access to a heated outdoor pool, open all year, along with a pool house and exercise room. With two convenient parking spaces directly in front of the building, this condo truly has it all. Don't miss the chance to make this Collingwood gem your own! (id:44887)
Royal LePage Locations North
75 Balsam Chutes Road
Huntsville, Ontario
Enjoy being part of one of Muskoka's finest riverside communities. 75 Balsam Chutes is located on a private road that runs along the North Branch of the Muskoka River. This lot, at just under half an acre, is well suited to a chalet style design with a walkout basement or storage space below. A well treed parcel with a mix of evergreens and hardwoods, providing a lovely canopy and excellent privacy. Only minutes to the quaint village of Port Sydney, as well as convenient access to Highway 11 at Stephenson Road 1. Come see the potential today! (id:44887)
RE/MAX Professionals North
282 Forest Glen Drive
Wellington North, Ontario
Welcome to this charming 3-bedroom, 2-bathroom bungalow in the heart of Mount Forest! This inviting home offers the perfect blend of comfort and convenience, with an attached garage and a spacious walkout basement that adds flexibility to the living space. Inside, you'll find bright and airy rooms filled with natural light from large windows. The thoughtful layout includes a cozy living area, a functional kitchen, and a dining space that's perfect for family meals or entertaining guests. The walkout basement provides even more possibilities, featuring a cold room, a storage room, and plenty of space for a rec room, home office, or even additional living quarters. Step outside to enjoy a generous backyard ideal for relaxing, gardening, or summer barbecues. Located close to schools, parks, shopping, and dining, this home is perfect for families, downsizers, or investors looking for a fantastic opportunity. Come see it for yourself! (id:44887)
Royal LePage Rcr Realty
24 Lyon Avenue
Guelph, Ontario
RENOVATION TO BE COMPLETED! Customizable Downtown Gem - A Rare Opportunity! Here's your chance to live on one of Guelph's most coveted streets and bring your dream home to life! This stunning built-to-suit renovation will offer over 2,150 sq/ft. of beautifully finished living space, allowing you to choose the details that make it truly yours. Once complete, this home will feature three spacious bedrooms, a chef's dream kitchen, three stylish bathrooms, a dedicated office, and a one-car garage all designed with top-tier finishes and modern elegance. Step inside to an open-concept layout flooded with natural light from brand-new windows. Elegant hardwood floors flow seamlessly throughout the main level, leading to a custom-designed Paragon Kitchen with a 10-foot island, ample storage, and premium countertops all customizable to your taste. The main floor also boasts a rare 2-piece powder room, a well-equipped laundry area, and a mudroom with built-in storage luxuries not often found in this neighborhood. Upstairs, you'll find three generously sized bedrooms, each with its own walk-in closet, along with a dedicated office space ideal for remote work. The primary suite is a private retreat, complete with a spa-like ensuite, featuring a glass shower, soaker tub, and a spacious walk-in closet. A second 5-piece bathroom ensures comfort for family and guests alike. Outside, the private backyard oasis is framed by mature trees, creating a serene escape perfect for summer barbecues or quiet relaxation. And with Exhibition Park just steps away, you'll have access to playgrounds, tennis courts, baseball diamonds, and scenic green spaces. Plus, downtown Guelph's charming shops, restaurants, and the GO Station are just minutes away, making this an unbeatable location. Don't miss this rare opportunity to create your perfect downtown home! (id:44887)
Royal LePage Royal City Realty
1086 Stothart Creek Road
Dysart Et Al, Ontario
This newly built, family-friendly home offers the perfect blend of modern design, privacy, and convenience. Set on a beautiful lot in a welcoming subdivision, this turnkey, two-level home provides 3,200 sq. ft. of thoughtfully designed living space, ideal for growing families or multi-generational living. Step inside and be greeted by floor-to-ceiling windows, filling the open-concept main floor with natural light. The modern kitchen features quartz countertops, stainless steel appliances, and a coffee bar, making it a perfect gathering space. The main floor also includes 3 spacious bedrooms and 2 bathrooms. The lower level boasts high ceilings, a bright walkout, and a spacious open-concept area with a 2-piece bath. A heated attached workshop/garage adds functionality for hobbyists or additional storage. For extended family or rental potential, the fully finished granny suite features a separate entrance, full kitchen, bedroom, 3-piece bath, and its own laundry a private, self-contained space. Enjoy the outdoors bug free in the stunning 16x16 3 season Haliburton Room, perfect for family time or quiet moments surrounded by nature. Walking trails and a peaceful creek add to the charm of this forested retreat, all while being just five minutes from Haliburton Village with easy access to schools, shopping, restaurants, and healthcare. Located on a bus route, this home is as convenient as it is serene. Enjoy the best of both worlds - a peaceful forest setting with walking trails, yet close to everything Haliburton has to offer. This is a home designed for family living, comfort, and convenience! (id:44887)
RE/MAX Professionals North
928 Jones Lane
Huntsville, Ontario
One of the best lots on Fairy Lake! 558 feet of western exposure with all day sun and epic sunsets!. 5 minutes from Huntsville with its many restaurants, theatres and shopping.SO close yet so private! 2 golf course and one ski hill with in 3 minutes! The lot is extremely flat and runs to a point of land for maximum privacy. The home has historical links, a double bay boathouse as well as a waterfront Bunky with bathroom. With 4 bedrooms and 3.5 baths inside, this warm inviting home was renovated in 2004 with efforts to preserve the historical cottage feel; no chrome and glass here! A large main floor family room with fireplace along with both a main floor living room and den will house all your friends and family. There are 2 primary suites with baths. Two rooms off the foyer that could be developed into theatre or games room or perhaps an art studio. Located on a quiet, dead-end private lane way you are removed from the Hussle and Bussle, but minutes to either Deerhurst or Grandview and right around the comer from Hidden Valley Ski Hill. Home or cottage you will lack for nothing. (id:44887)
Royal LePage Lakes Of Muskoka Realty
1031 Stothart Creek Road
Dysart Et Al, Ontario
Set on 1.2 acres in the sought-after Stothart Creek community, this home offers the perfect blend of privacy, space, and convenience, just five minutes from Haliburton Village. With 1,900 sq. ft. of open-concept living, the main floor is designed for both comfort and functionality. The well-appointed kitchen features quartz countertops and stainless steel appliances, seamlessly connecting to the bright living and dining areas ideal for family gatherings. The primary suite is a private retreat, complete with a walk-in closet, 5-piece ensuite, and direct access to the back deck. On the opposite side of the home, two additional bedrooms and a full bath offer space for family or guests. This home is built with future potential in mind. The unfinished 1,900 sq. ft. basement is ready for your vision, whether its extra living space, a home gym, or a recreation room. A 5-bedroom septic system is already in place, allowing for future expansion. The oversized double-car garage includes an unfinished loft with a separate entrance, perfect for a studio apartment or workspace. Additional highlights include main floor laundry, multiple deck access points, and a 19x14' Haliburton Room, perfect for enjoying the beauty of the surrounding landscape. Plus, Tarion warranty coverage ensures peace of mind. This is more than a home its an opportunity to create the lifestyle you've been looking for. (id:44887)
RE/MAX Professionals North
167 Luckport Crescent
Midland, Ontario
You're going to love living here! With four bedrooms all on one level, a primary suite with a walk-in closet and ensuite, and a main floor family room, this home is designed for comfort and connection. A fully finished basement adds extra space, while main floor laundry, a double garage, and a beautifully landscaped backyard make everyday living effortless. Backing onto McMillan Park, you'll have a playground, basketball court, and baseball diamond right in your backyard. Nestled on a quiet crescent in the prime West End, you're just steps from schools, parks, and amenities. Don't miss this rare opportunity! (id:44887)
Keller Williams Co-Elevation Realty
120 Huron Street
Guelph, Ontario
Experience modern loft-style living in this stunning 1-bedroom + den, 1-bath condo at 120 Huron St, Guelph. Featuring high ceilings, exposed ductwork, and an open-concept layout, this unit offers a perfect blend of industrial charm and contemporary design. The sleek kitchen boasts stainless steel appliances, quartz countertops, and modern cabinetry, while the spacious living area is filled with natural light from large windows.The primary bedroom features a stylish barn-style sliding door, and the versatile den can be used as an office or additional living space. The spa-like bathroom includes a double vanity and a full bathtub with a modern tile surround. Enjoy the convenience of in-suite laundry and a private balcony, perfect for relaxing outdoors.Located in a prime area close to downtown Guelph, transit, parks, and local amenities, this unit is ideal for professionals or couples seeking a stylish and comfortable home. Dont miss this opportunitybook your private showing today! (id:44887)
Royal LePage Royal City Realty
830 Pike Bay Road
Northern Bruce Peninsula, Ontario
Waterfront, Pike Bay, on the Bruce Peninsula. Great value here with a 3-season cottage, detached shed/workshop & a large, detached barn with partial conversion living space! The original cottage charm overlooking the waters of Lake Huron great for swimming, boating, & fishing! Large enough lot family fun, nightly sunsets, bonfires all memories start here! Cottage features 3 bedrooms, 1 bth and Wow the Views! 2 large detached outbuildings one used for a shed and storage and the "barn" is also used for storing larger items and has finished space 1bdrm, 1bth, laundry. This is an amazing entry level recreation property, or start there and build your dream home! * (Barn has additional living space of 1 bed, 1 bath, living area total of approx. 343 sq feet). You won't want to miss this opportunity. (id:44887)
Keller Williams Realty Centres
00 Inglis Island - 00 Eagle Lake Road
Machar, Ontario
Situated on the south end of Eagle Lake, this 11.9 acre island is untouched mixed forest with exceptional sunset views and privacy for you to enjoy on your own private island boasting 2982 feet of waterfront. There are at least two beautiful building sites that can be used for added bunkies for when company comes. The property includes a 125-year-old log home, moved and restored with creativity and carefully positioned in the Southwest corner of the island for wonderful sunsets. The building is 1188 sq ft, with a 48 ft covered porch spanning the entire front facing the lake. The fully-insulated building is white pine logs 12 in thick, with cathedral ceilings in the kitchen, sunroom and upstairs bedroom, with wide plank pine floors and double-glazed doors and windows throughout. The central feature of the open plan living/dining room is a traditional stone fireplace. There is a Vermont woodstove in the sunroom, and a woodburning cookstove in the kitchen. Pine tables, chairs and desk/cabinet were custom made for the cottage, as were the cherrywood topped kitchen cabinets. There is a solar system for lighting and music, and hot and cold water supplied by a 400 gallon water tower up the hill behind the cottage (pumped from the lake). Fridge and oven are propane-run. The building is wired for high-speed internet from a wide-area wifi tower across the lake, and is also connected to Bell via underwater phone cable. Mainland power can be added by connecting via underwater cables that service the shoreline properties opposite the boathouse. Included in the listing are a 16 wide-body aluminum workboat (30 hp) and a 14 aluminum boat (6 hp), a wood/canvas canoe, Honda generator and two pumps, two chainsaws and essentially every tool needed. The boathouse is situated in a cove facing south with a path and deck leading up to the cottage. (id:44887)
Realty Executives Plus Ltd
1099 Bunny Trail
Whitestone, Ontario
Welcome to 1099 Bunny Trail, zoned C2(tourist/commercial zoning) as it was a former camp. Located on a municipal paved road and having/using hydro. This private and quiet hunt camp or family compound is a very special and unique location in cottage country that has been loved and cared for. The property is 3.96 acres and abuts many acres of crown land, you can also access Snakeskin lake just seconds from this property. There are lots of ATV trails and direct access to the C104D snowmobile trail. The main residence is a beautiful open concept spacious 4 season building that comfortably sleeps lots of people in the 6 bedrooms. 2 of those bedrooms are very big and have multiple beds. There are two guest cabins, one having a bathroom and 2 bedrooms, the other having 1 bedroom, a large storage room and a big games room. There is a small garage and a wood sauna to complete this dream getaway. The solar panel on the property is selling back to the grid (approx. $6500/yr) that an individual can takeover or use the solar for your own hydro. Only 30 minutes to the town of Parry Sound and all the amenities, this private location is ideal for many family uses. (id:44887)
RE/MAX Parry Sound Muskoka Realty Ltd
17 - 224 Blueski George Crescent
Blue Mountains, Ontario
Indulge in the ultimate ski chalet experience at this architecturally stunning executive townhouse, boasting breathtaking views of the Craigleith Ski Hills. Step onto the expansive 20 x 25' deck with awing, offering year-round views and southern exposure for endless enjoyment. Inside ,discover a fully upgraded interior featuring a custom kitchen adorned with granite countertops, a two-level island, and exquisite details like over and the under-counter lighting, backsplash, and headboard accents. Marvel at the towering two-story windows in the great room, complemented by an open loft above and a three-sided fireplace visible from the dining room, living room, and kitchen. This home is designed for comfort and luxury, with stained oak stairs, custom light fixtures on dimmers, ceiling fans, and high-end window treatments. Enjoy the elegance of pine doors and trim, cherry hardwood flooring in the great room and dining room, and a classy pedestal sink in the powder room. This home also features re-stained siding (2022), new furnace (2023), air conditioning (2023), and is wired for central vac and security. Step outside and take advantage of the seasonal inground swimming pool on the grounds and public park with tennis courts just across the street. Nestled on a premium lot with premium views, this home boasts fabulous landscaping and offers the perfect blend of sophistication and mountain charm. (id:44887)
Century 21 Millennium Inc.
3876 Muskoka Road 118 Road W
Muskoka Lakes, Ontario
Carling 3 Week 9!! Welcome to your "home away from home" at The Muskokan Resort on exclusive Lake Joseph. This luxurious semi-detached 3 bedroom 3 bathroom PET FRIENDLY unit, Carling 3, provides you with the perfect cottage lifestyle for 5 weeks of the year, without the hassle of cottage ownership. Your fixed week is the last week of August one of the best weeks of the year to bask in the sun and enjoy watersports on the lake. It comes equipped with a large kitchen and living/dining area and a beautiful deck and Muskoka room, perfect for enjoying the view onto Lake Joseph year round. The Muskokan Resort offers something for everyone with tennis courts, basketball court, gym, movie room in the stunning club house and swimming pool all available on site. The quaint town of Port Carling is only minutes away, offering exquisite dining & great shopping options. (id:44887)
Bracebridge Realty
679 Montreal Street
Midland, Ontario
Well maintained maintenance free duplex located on Midland's west side offering a 3 Bdrm Unit and a 2 Bdrm unit with each their own driveways, separate meters, separate furnaces, separate A/C, separate hot water heaters, separate electrical panels, separate laundry facilities for each unit, and designed as upper and lower apartments. The lower unit offers grade level entry and is currently rented out at $1400/month plus utilities. The lower unit features a large room which is being used as the principle bedroom, but not classified as legal due to the abscence of a window. All appliances are included, buy as an investment or move in on the main floor. This duplex is a great opportunity for 2 family living to share costs and having all separate mechanicals is a real plus. Don't miss out on a great investment or a chance at multi-generational living! (id:44887)
Royal LePage In Touch Realty
30 Victoria Street W
Southgate, Ontario
Custom built bungalow with attached garage on oversized lot in Dundalk. Running along an unopened road allowance and trail, this lot is 277' deep. Built in 2013 with great finishes, this home boasts 1700 square feet of living space on the main level including open living areas with vaulted ceilings, kitchen island with breakfast bar, pantry and built in appliances. Living room features a gas fireplace and the dining area with walkout to covered back deck. Master includes a walk-in closet and ensuite with soaker tub. A second bedroom and full bath complete the main floor. Lower level is accessed from both the main floor and the garage with a Family room, 2 additional bedrooms and a 2 piece bath (with plumbing for a shower). Natural gas furnace, gas hot water, central air, paved driveway, storage shed and so much more. (id:44887)
Royal LePage Rcr Realty
111&112 Proudfoot Avenue
Ashfield-Colborne-Wawanosh, Ontario
Here is your opportunity to purchase your rural lot. Bring your house plans! Level, flat superior sized rectangular lot on a dead end street with street lights available for purchase in the charming community of Dungannon. Back of the lot looks out over a rural vista of farm fields for quiet country living. Just a short 20 minute drive to Goderich, Wingham or Clinton. Municipal water available at the road. This affordable start to your dream house is available for a great price. Buyer to do their own due diligence regarding any building approval for the lot. Additional lot available for sale to the east (66x135) if buyer wants additional room. (id:44887)
Pebble Creek Real Estate Inc.
30 White Bear Court
Temagami, Ontario
Tucked away in the prestigious White Bear Estates subdivision, this expansive 2.5 -acre residential lot presents a rare opportunity to own a private slice of Temagami's stunning wilderness. This prime lot boasts unobstructed views of Cassels Lake, offering the perfect location for your dream home or off-water cottage. Surrounded by towering pines and dense forest, the property provides a peaceful retreat. Conveniently located on a year-round municipally maintained road, this lot ensures effortless access in all seasons. With hydro available at the lot line, development is seamless, allowing you to bring your vision to life without compromise. Just across White Bear Court, Cassels Lake invites outdoor enthusiasts to embrace the water with endless opportunities for canoeing, kayaking, and swimming. The Cassels-Rabbit Lake system, boasting over 30 miles of navigable waterways, is a boaters paradise, while anglers will delight in the trophy-sized Lake Trout and Walleye that call these waters home. A municipal boat launch and docking facilities, less than one kilometre away, provide easy access for those eager to explore the interconnected lakes. Beyond the natural beauty, Temagami offers essential services and small-town charm. The community is well-equipped with the Temagami Family Health Team, a full-time ambulance service, and a local pharmacy, ensuring healthcare needs are met close to home. Families will appreciate the presence of Temagami Public School (JK-Grade 6) and daycare services, making it an ideal setting for those with young children. The town also features a hardware store, library, arena, churches, marinas, restaurants, and unique local shops, providing everything needed for a comfortable lifestyle. This is a rare chance to secure a property in one of Temagami's most desirable neighbourhoods. Don't miss out on this incredible opportunity - your future in Temagami awaits! (id:44887)
Chestnut Park Real Estate
17 Pauls Bay Road
Mcdougall, Ontario
Welcome to Harris Lake. Discover the perfect canvas for your dream retreat on the tranquil shores of Harris Lake in McDougall, Ontario. This exceptional 22-acre vacant lot offers the ultimate escape, blending serene natural beauty with coveted privacy. Set along a peaceful private road, this hidden oasis provides 151 feet of pristine south-facing waterfront where the sun lingers, and the water sparkles. Surrounded by a lush forest, the property ensures seclusion while offering direct access to the crystal-clear waters of Harris Lake. Whether you're swimming, fishing, boating, or simply unwinding by the shore, this stunning setting invites you to embrace the cottage lifestyle. Just minutes from Parry Sound, you'll enjoy the perfect balance of remote serenity and convenient access to shops, dining, and essential amenities. This is your chance to secure an extraordinary lakeside property and turn your vision into reality. (id:44887)
Sotheby's International Realty Canada
212 - 198 Springbank Drive
London South, Ontario
Charming 2-Bedroom, 1-Bathroom Modular Home in The Cove Mobile Home Park (50+ Community). Welcome to your perfect, affordable retreat at The Cove Mobile Home Park, an inviting 50+ community nestled in the heart of London, Ontario. This well-maintained modular home offers an ideal blend of comfort, privacy, and convenience in a tranquil, nature-inspired setting. Property Features: 2 Bedrooms & 1 Bathroom: Spacious and well-designed layout with plenty of room to relax and entertain. Private Deck: A beautiful deck perfect for enjoying your private yard, entertaining guests, or simply unwinding in the fresh air. Appliances Included: This home comes fully equipped with essential appliances to make your life easier, including a stove, refrigerator, and washer/dryer. Affordable Living: With affordable fees, this home offers excellent value. Community & Location: The Cove Mobile Home Park is ideally located close to local parks, scenic walking trails, and all the amenities you need. Whether you're an outdoor enthusiast, or you simply enjoy a peaceful environment, this community provides the perfect setting for your next chapter. You'll also find a friendly, welcoming atmosphere amongst your neighbors in this 50+ community. Monthly Fees for New Owners: Land Lease: $750/monthTaxes: Approx. $25.12/month, Hydro Flat Rate: $85.00/month, Water: $50.00/month, Total Monthly Fees: $910.12. This is an exceptional opportunity to enjoy a comfortable, low-maintenance lifestyle in a well-established community at a fraction of the cost of traditional homeownership. Don't miss your chance to make this wonderful home your own! Contact us today to arrange a viewing. (id:44887)
Royal LePage Heartland Realty
13 Lakeside Drive
Mckellar, Ontario
Create your dream home or cottage on this stunning 8.4-acre estate lot! A spacious cleared area offers easy access and a ready-to-build site while the back of the property boasts a beautifully treed landscape for added privacy. Located within walking distance of the sought after Manitouwabing Lake, this lot is perfectly positioned for outdoor enthusiasts. A boat launch is conveniently situated just across the road on Lakeside Drive. Enjoy the charm of nearby McKellar, just minutes away where you'll find essential amenities including groceries, LCBO, restaurants, the renowned McKellar market, Middle River Farms and multiple public beaches, parks and boat launches. For golf lovers The Ridge at Manitou Golf Club and Restaurant is a short trip down the lake. Arrive by car or boat and take in the breathtaking views from the scenic patio overlooking Manitouwabing Lake. Only 15 minutes from Parry Sound, you'll have access to the stunning shores of Georgian Bay, the famous trestle bridge and a variety of excellent restaurants and shops all of this just 2.5 hours from the GTA. Click the link to watch the video and explore this incredible opportunity! (id:44887)
Royal LePage Team Advantage Realty
6817 Wellington 9 Road
Mapleton, Ontario
Welcome to 6817 Wellington Road 9, an exquisite home that has been thoughtfully renovated, offering over 3,200 square feetof beautifully finished living space. With nearly $1 million invested in recent upgrades, this property effortlessly blends modern luxury withclassic craftsmanship. Featuring 4 spacious bedrooms and 3 elegant bathrooms, the home boasts a stunning cathedral ceiling that unites the kitchen and living room, creating an open and inviting space. Every room offers picturesque views of the surrounding countryside. The chef's kitchen is a true highlight, with custom cabinetry, quartz countertops, high-end appliances, a farmhouse sink, and a large island perfect forentertaining. Step outside from the kitchen to enjoy a morning coffee or relax on the timber-crafted covered deck, complete with glass railingsthat preserve the sweeping views of the natural landscape.The main floor includes all 4 bedrooms, along with a beautiful 3-piece bathroom.The primary bedroom offers a serene retreat, featuring a cozy fireplace and breathtaking views of the countryside. Indulge in the luxurious 5-star ensuite, where no detail has been overlooked. Downstairs, you'll find the laundry room, a third bathroom, and another family room ideal for movie nights around the fireplace. Two large unfinished spaces offer potential for storage or to create your dream recreation room. Stepoutside to discover meticulously designed exterior features, including $75,000 worth of concrete stamped patios, fire pit, walkways, driveway,and armour stone gardens. A detached 13 x 14 structure offers endless possibilities, whether as a workshop, studio, or extra storage. Acustom timber-frame entrance sets the stage for the elegance and character found throughout this exceptional property. Don't miss the rareopportunity to own this truly remarkable home! (id:44887)
Keller Williams Home Group Realty
7 - 1006 Young's Road
Muskoka Lakes, Ontario
Wake up to the sound of loons and enjoy spectacular sunsets on Ada Lake. This newly updated, year round cottage or home is the perfect place to make Muskoka memories. Located less than 10 minutes to Port Carling and Bala where you can find some of the best shops, restaurants, events and attractions that the area has to offer. The main level is an open concept layout with modern kitchen, spacious dining room and living room complete with a unique Swedish style propane fireplace. Large sliders provide great vistas of the lake and allow tons of natural light within the space. Walk out to your large deck with sleek glass rail system and enjoy great sun throughout the day with prime Due West exposure. Pine ceilings and barnboard accents bring nature in and create warmth within the space. A newly added mudroom, two decent sized bedrooms and a 4 piece washroom complete the Upper Level. The Lower Level offers two additional bedrooms, bonus living area and laundry complete with a powder room. The 2 car garage was added in 2021 and has ample storage and workspace. Live worry free with a fully wired, automatic GENERAC system set up to run cottage and garage in the event of a power outage. This property was designed with entertaining in mind with multiple outdoor seating areas. Relax on the deck or newly built sitting platform and end your days circled around the campfire with friends or family. The waterfront offers sandy level entry and deeper water off the dock. Discover the peacefulness and serenity of life on a smaller lake in Muskoka. Ada Lake is a quiet lake offering great swimming, fishing and is well suited for paddling and smaller watercraft. Don't miss out on this wonderful opportunity to live and play in the heart of Muskoka. (id:44887)
Chestnut Park Real Estate
0 Channel Drive
The Archipelago, Ontario
A rare opportunity to own a road access Georgian Bay waterfront lot at Pointe au Baril. This 1.14-acre building lot with 203ft of waterfront offers good building sites and elevated open water views. The elevated northwestern view promises an ever-changing sunset sky while the sheltered waters invite you to indulge in swimming and provide safe mooring for your vessel. The lot features a granite shoreline offering a natural, picturesque setting for your dream home or seasonal cottage. The amenities of Pointe au Baril are nearby and it's only a 30-minute drive to Parry Sound. Embrace the Georgian Bay lifestyle with all-season activities including exceptional boating, fishing and swimming in the warmer months; and snowmobiling fishing, ATV adventures and trail exploration when the snow falls. This lot is not just a parcel of land it is the gateway to a lifestyle where every day feels like a getaway. You must be accompanied by a Realtor to view the property, do not trespass. The Seller may consider a take-back mortgage. (id:44887)
Royal LePage Team Advantage Realty


