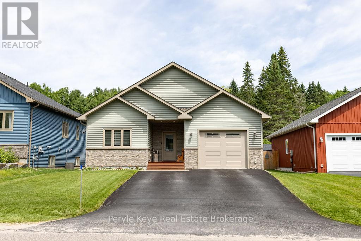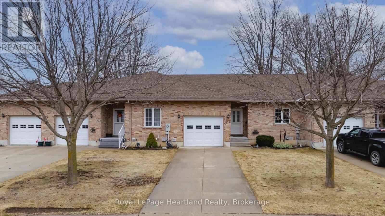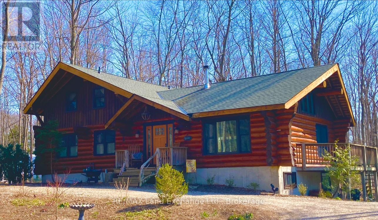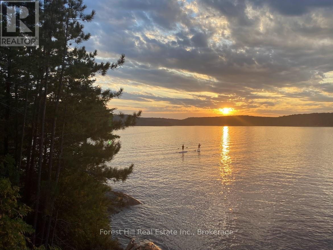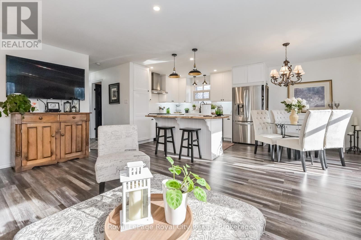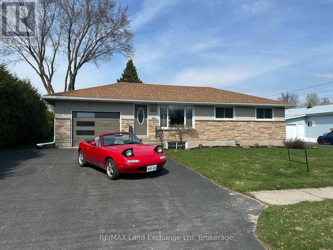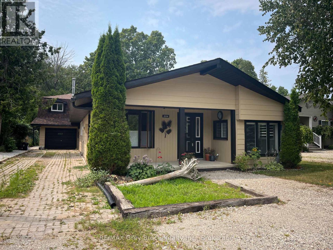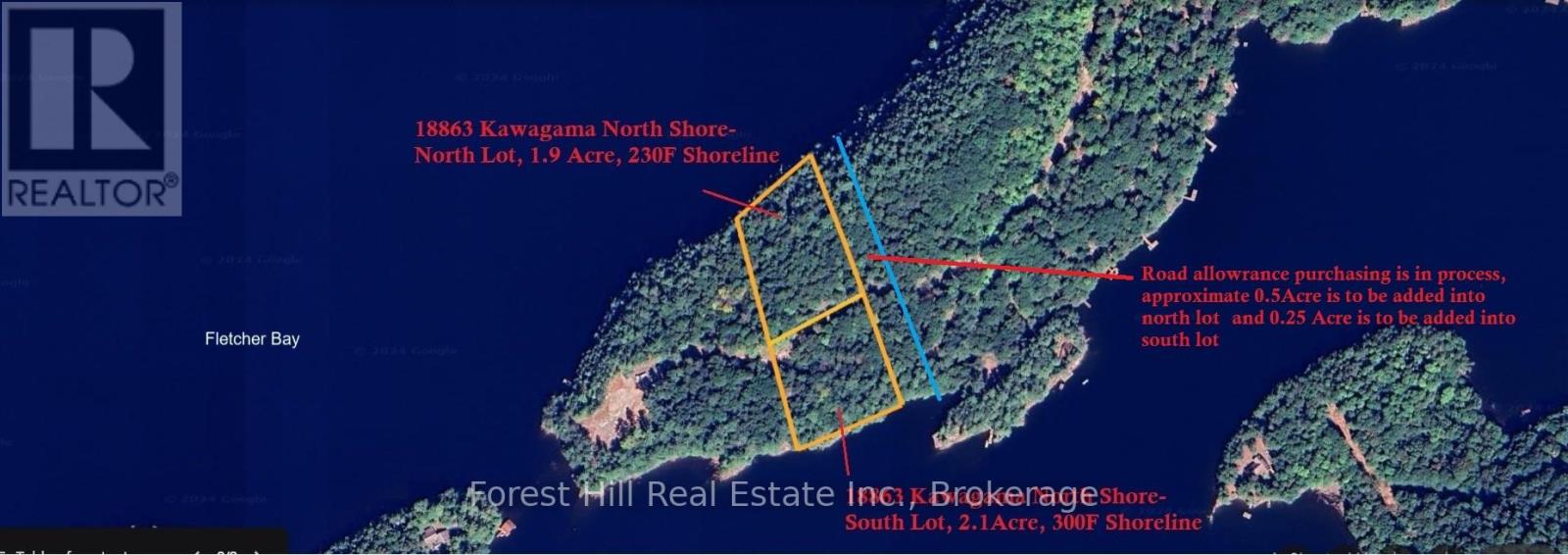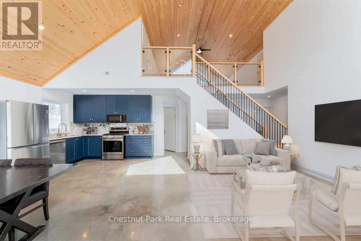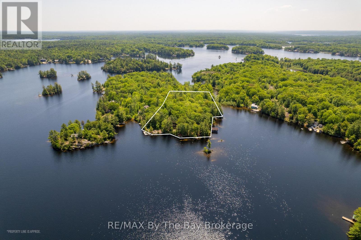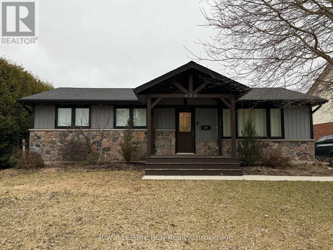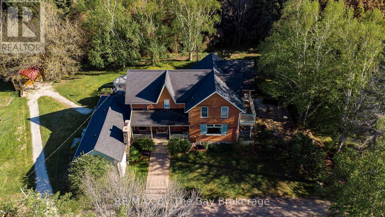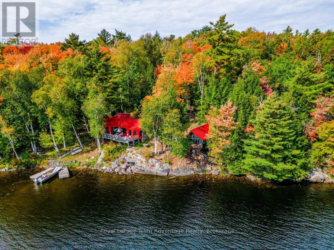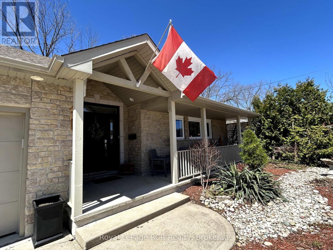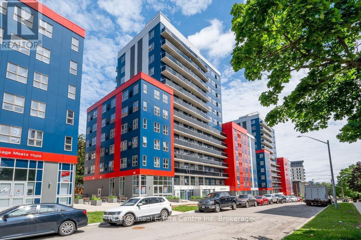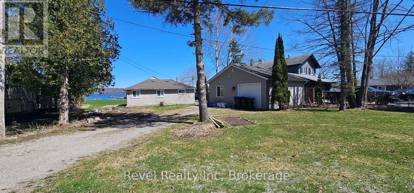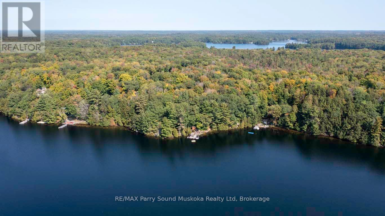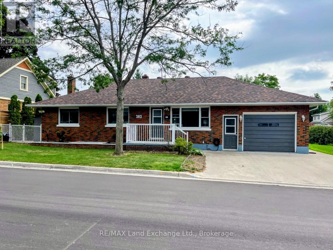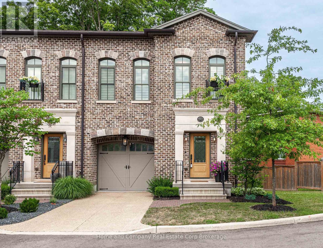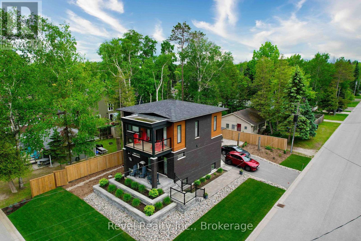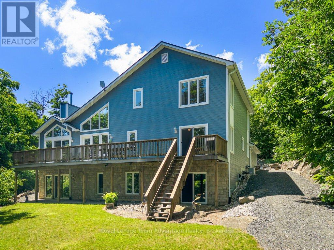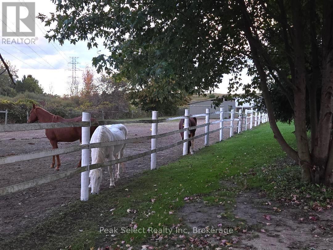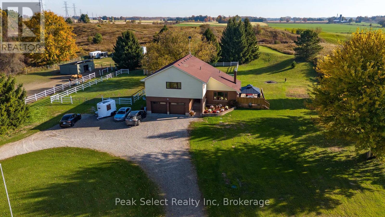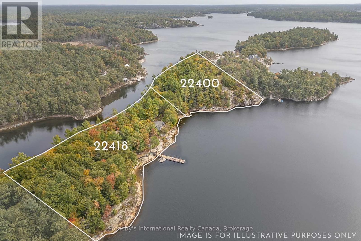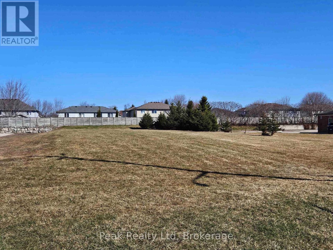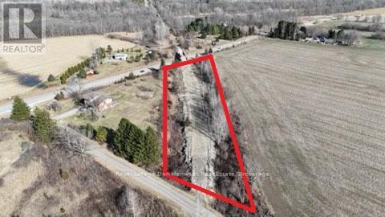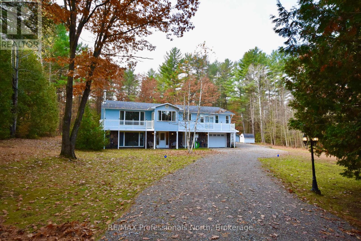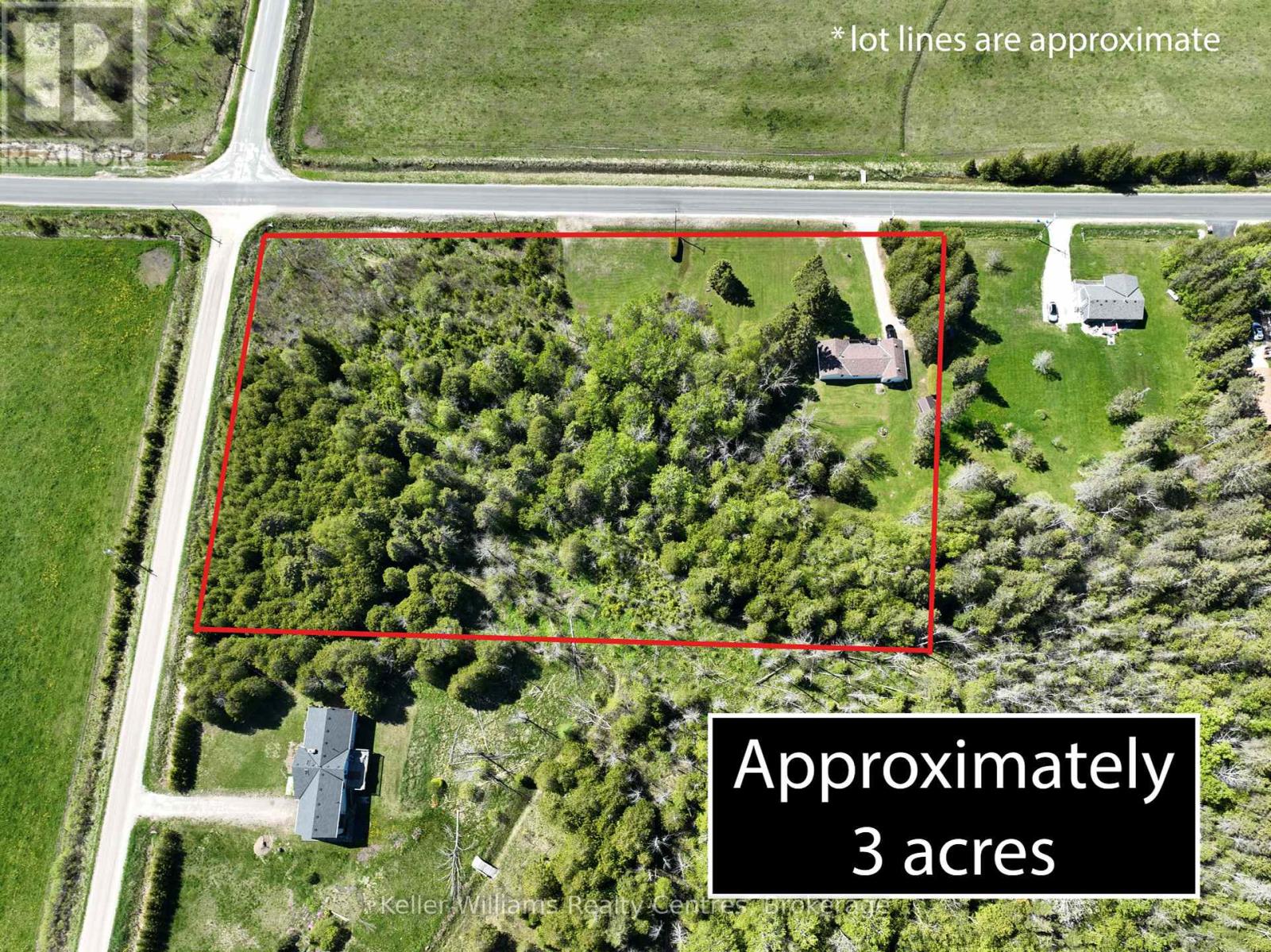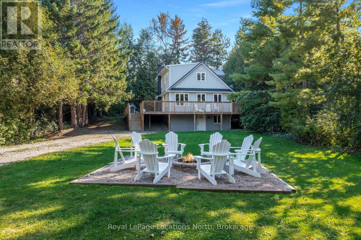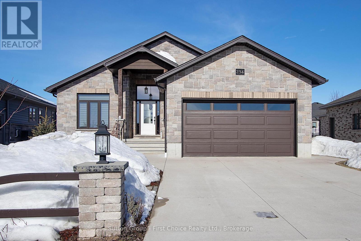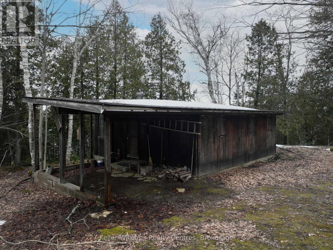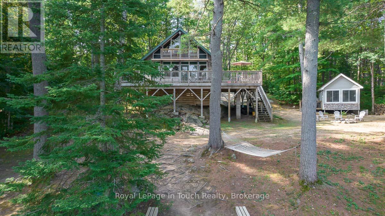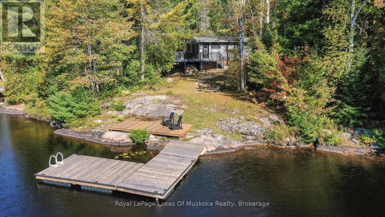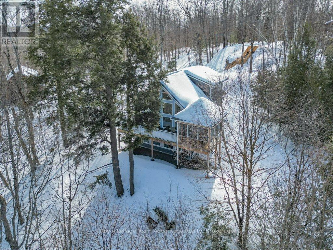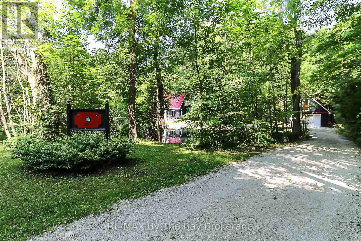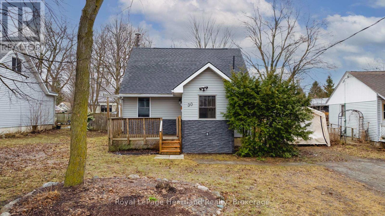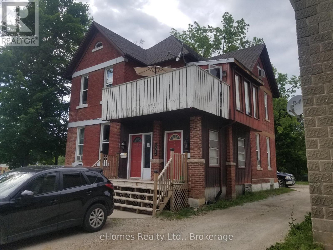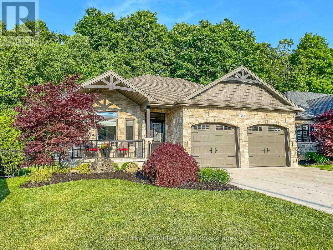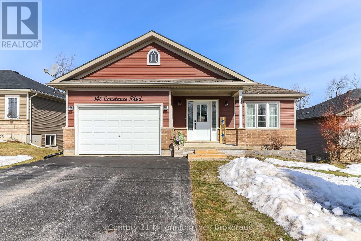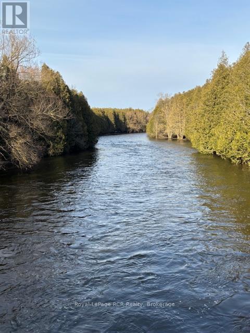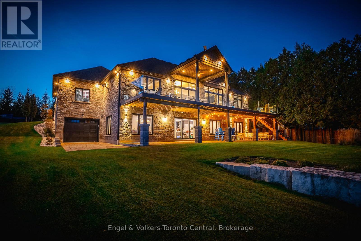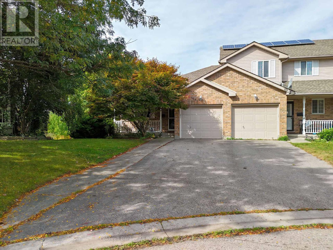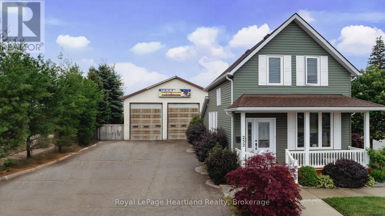86 Chaffey Township Road
Huntsville, Ontario
Step into a stunning sanctuary of contemporary elegance and comfort. Crafted in 2018 by Matrix Construction, this exceptional 3-bedroom, 2-bathroom bungalow epitomizes modern and maintenance free living. Imagine a lifestyle of ease and convenience, nestled just moments away from the vibrant heart of Downtown Huntsville, with its array of shopping, dining, healthcare, theatre, parks, and endless amenities. Enter through the inviting covered front porch into a spacious, open-concept layout that feels instantly like home. The main level is designed for ultimate convenience, featuring an extra-deep coat closet, two versatile bedrooms perfect for use as an office or gym, ample closet space, and a beautifully appointed 4-piece bathroom. The kitchen is a culinary dream, boasting sleek stainless-steel appliances, ample counter space, and a convenient breakfast bar for 4. This seamlessly opens into the dining area and cozy living room, making it the perfect space for gatherings and everyday living. Elevate your lifestyle with the stunning screened-in Muskoka room right off the kitchen opening out to the fully fenced backyard! This is sure to be your favourite haven! This seamless indoor-outdoor space is ideal for hosting dinner parties, and the perfect way to begin or end your day relaxing while simply enjoying the serene surroundings. The primary retreat is cozy and inviting. You'll be wowed by the ensuite bathroom a true haven featuring a wet closet, glass shower, and a massive walk-in closet. Main floor laundry, crawl space for ample storage, ICF foundation, full municipal services, paved driveway, attached oversized single car garage(with a mezzanine for extra storage), and a generator panel guarantees peace of mind. Schedule your viewing today and step into a lifestyle where every detail transforms a house into a home, creating memories that last a lifetime. (id:44887)
Peryle Keye Real Estate Brokerage
247 Martha Street
Goderich, Ontario
Here is an opportunity to get into the Martha Street Commons, a highly desired area in Goderich. This 2 + 1 bedroom, 2.5 bathroom brick row house bungalow with an attached single garage has been meticulously maintained and features an open concept main floor kitchen/dining/living room with a main floor laundry facility, primary bedroom with a walk in closet and 3 pc ensuite, 4 pc main bath and guest bedroom. Downstairs features a spacious family room with a wet bar, a 2 pc bathroom, spare room and a storage/utility/workshop area. This tidy residence is well kept and ready for it's next owner! (id:44887)
Royal LePage Heartland Realty
3 Green Brae Crescent
Huron-Kinloss, Ontario
Welcome to Summerwood! This charming Log Home with In-Law Suite in Blairs Grove. This stunning home offers two separate living spaces perfect for multi-generational living or generating extra income with a spacious 2-bedroom rental apartment. The lower-level suite boasts above-grade windows, a cozy gas fireplace, and two walkouts to the backyard, creating a bright and inviting space.The main-floor 3-bedroom, 1.5-story home features an expansive primary bedroom with a shared double-sided gas fireplace leading into a luxurious ensuite bathroom, complete with an oversized soaker tub and modern glass-enclosed shower. Designed for comfort and entertaining, the open-concept kitchen with island flows seamlessly into the dining area and Great Room, where vaulted ceilings and a central wood-burning stove create a warm and inviting atmosphere. The second floor offers two additional bedrooms, bringing the total upper-level living space to 1,775 sq. ft.Step outside to enjoy the large raised deck overlooking the private, treed backyard, ideal for outdoor gatherings. The property also features a detached oversized garage with a loft, providing ample storage or workshop potential.Nestled in the sought-after Blairs Grove community near Lurgan Beach, this unique log home is just a short drive to Kincardine, local amenities, and scenic trails.Dont miss this rare opportunity! Call your REALTOR today to schedule a private viewing. (id:44887)
RE/MAX Land Exchange Ltd.
1-18863 North Creek Drive
Algonquin Highlands, Ontario
An outstanding, prime vacant building lot with 233 feet of rocky shoreline + 1.9 acres, sunsets and minimal traffic in Fletcher Bay of Kawagama Lake with a potential 4-season road (subject to a plowing contract/fee). Close to electrical services. Located beside a crown-owned concession line which could be closed and added to the subject property (i.e. 66' + 1/2~acre), which is situated beside CROWN LAND to the east of the concession line that adds tremendous PRIVACY! Beautiful granite rock shoreline, mature pines and deep water. Kawagama Lake is the largest lake in the County of Haliburton with a depth of 260 feet and an abundance of lake trout and smallmouth bass. This idyllic lot is close to a vast network of trails on crown land for ATVing, snowmobiling, hiking, biking, etc. Recently severed and surveyed. Shore Road Allowance is closed. Site plan, 2 new surveys and Environmental Study are available. Located within 3 hours of Toronto. (id:44887)
Forest Hill Real Estate Inc.
18 Islington Avenue
Guelph, Ontario
Don't let the 70's look on the outside fool you! Step into 18 Islington Ave. and you will be amazed! This updated home will impress you with over $100,000 in updates since 2021. Foyer has an open rod iron staircase leading to the upper or lower levels. Main floor offers open concept living with a sitting area, dining room and kitchen. No carpet in this home with care free laminate and ceramic flooring. Stunning updated kitchen (2022) is my personal favourite with bright, white cabinetry featuring floor-to-ceiling pantry, pull out drawers/organizers, under cabinet lighting, porcelain white farmhouse sink, stone countertop and ceramic backsplash. I love the black hardware, too as a contrast and classic lighting plus pot lights. The generous island has live edge countertop and plenty of storage with pull outs. The appliances are stainless LG and gas stove has five burners. Layout is perfect for entertaining as well as casual family gatherings. Three bedrooms on the main level and 4 pc bath with tub, modern sink and spacious vanity. Primary bedroom has two closets with custom closet organizers. Head to the lower level for movie night! Make popcorn and grab a beverage in the wet bar area. Sit in the cozy recreation room for conversation, TV or video games. 4 pc bath is convenient and an extra bedroom makes this a great space for teens or in-laws. Laundry room and utility area are in the lower level as well. Outside is a summer retreat with above ground pool with decking (sellers are happy to remove if buyer prefers), patio area and plenty of grass for pets and kids. Garage has a heater and room for a workshop plus a car! Most windows/front and rear doors (2021), basement windows (1998), furnace/cac (2017), interior doors/trim (2022), rewired and inspected (2021) with 200 amp, siding/soffits, facia, downspouts (2021). Great location in family neighborhood near schools, trails, parks and transit. Call your realtor today! (id:44887)
Royal LePage Royal City Realty
81 Queen Street
Morris Turnberry, Ontario
Welcome to this charming three-bedroom bungalow, perfectly situated on a spacious lot that offers plenty of room for the family to grow. This inviting home features an attached garage for convenience and easy access. Inside, you'll find a large basement rec room, ideal for family gatherings or entertainment. The property is designed with practicality in mind, boasting gutter guard eaves to minimize maintenance and a Generac backup generator to ensure peace of mind during power outages. Additionally, the basement includes a workshop, providing a dedicated space for hobbies or DIY projects. With its thoughtful layout and ample space, this bungalow is the perfect place for your family to create lasting memories. Don't miss the opportunity to make this delightful home your own! (id:44887)
RE/MAX Land Exchange Ltd
220 Turner Street
Saugeen Shores, Ontario
Nestled just one block from the shores of Lake Huron in the charming town of Southampton, this newly updated 3-bedroom bungalow offers a perfect blend of modern comforts and cozy charm. The main floor features a spacious living area, a bright and inviting 4-piece bathroom, and convenient main floor laundry. For added privacy and flexibility, enjoy a separate entrance leading to the upper-level loft, complete with its own kitchenette, 3-piece bath, and a spacious bedroom ideal for guests, a home office, or potential rental income. An electric heat pump has been added to the loft for added extra comfort. Step outside to the large backyard, where you'll find a charming bunkie perfect for extra storage, a hobby space, or even a cozy retreat. The attached one-car garage provides additional storage and parking.With its ideal location just a short walk from the beach, this property offers the ultimate blend of convenience, comfort, and potential. Don't miss the opportunity to make this unique home yours! (id:44887)
RE/MAX Grey Bruce Realty Inc.
2-18863 North Creek Drive
Algonquin Highlands, Ontario
Prime vacant building lot with 300 feet of rocky shoreline, 2.1 acres and south-facing in Fletcher Bay of Kawagama Lake with a potential 4-season road (subject to a plowing contract/fee). Close to electrical services. Located beside a crown-owned concession line which could be closed, where 33' and 1/4-acre could be added to the subject property if closed. Extraordinary PRIVACY! Beautiful smooth granite rock shoreline and deep water. Kawagama Lake is the largest lake in the County of Haliburton with a depth of 260 feet and an abundance of lake trout and smallmouth bass. This idyllic lot is close to a vast network of trails on crown land for ATVing, snowmobiling, hiking, biking, etc. Recently severed and surveyed. Shore Road Allowance is closed. Site plan, 2 new surveys and Environmental Study are available. Located within 3 hours of Toronto. (id:44887)
Forest Hill Real Estate Inc.
138406 Grey Road 112
Meaford, Ontario
Truly Stunning Contemporary Retreat with Panoramic Views of Georgian Bay , Forest and Escarpment. Discover unparalleled luxury and tranquility at this exceptional property located at 138406 Grey Road 112 in Meaford. Spectacular Scottish Long Home designed by Jason McClean. Set on an expansive 37.9 acres, this contemporary bungalow with walk out offers breathtaking views of both Georgian Bay and the Niagara Escarpment, providing a serene backdrop for modern living. Property Highlights: Bedrooms: 2 spacious bedrooms with heated floors, ensuring comfort throughout the year. Bathrooms: 2 well-appointed bathrooms featuring modern fixtures and finishes. 1 roughed in bathroom on lower level. Living Space: The open-concept design boasts 12-foot ceilings, oversized doorways, and expansive rooms that create a sense of freedom and fluidity. Gourmet Kitchen: Designed by Cabneato, the kitchen is a chef's dream with a built-in Wolf Stainless Steel Pro Range equipped with a downdraft venting system, dual dishwashers, and two industrial stainless steel refrigerators perfect for entertaining family and friends. Lower Level Potential: The partially finished walk-out lower level, with its 9-foot ceilings, offers incredible opportunities for customization. Whether you envision a showroom for motorsport enthusiasts or a micro-winery, the space is primed for your creative touch. Micro-Vineyard: Embrace the property's south-facing slope, which creates an ideal microclimate for viticulture. The chemical and pesticide-free micro-vineyard features 400 professionally designed vines, offering the potential for boutique winemaking. Enjoy radiant heating throughout the polished concrete floors and the benefits of triple-paned windows, ensuring both comfort and sustainability. The expansive acreage provides total privacy and is perfect for a small hobby farm or simply enjoying the captivating natural beauty that surrounds the property. Located just minutes from Meaford's charming downtown. (id:44887)
Century 21 Millennium Inc.
1299 Hekkla Road
Muskoka Lakes, Ontario
Welcome to this stunning property nestled on 40 acres of picturesque land, offering the perfect blend of privacy, tranquility, and outdoor adventure. This spacious home completed in 2023 is designed for those who love wide open spaces, natural beauty and the serenity of country living. The main floor offers a thoughtful open concept layout with 23 foot cathedral pine ceilings. A modern kitchen boasts stunning royal blue cabinets, quartz countertops and stainless steel appliances. The living room and dining room space is the perfect place to entertain friends and family. Large expansive windows gift you with natural light and forested views of the nature that surrounds you. A spacious modern Primary Bedroom offers a 4 piece washroom with modern tile and beautiful fixtures. Two additional Bedrooms and a 5 piece washroom/laundry room complete the main level. Polished concrete floors with radiant in-floor heating add warmth and a distinguished style to the home. Live in comfort with secondary forced air propane heating and central air for those warmer summer nights. The large upper level Loft is a great spot for a secondary family room or a place to work, create or play. Enjoy morning coffee or evening cocktails on the stunning wrap around porch. With 40 acres to explore this property offers scenic views and abundant wildlife making it a nature lover's dream. Situated in the wonderful village of Hekkla. The property is less than 10 minutes to historic Rosseau where you can enjoy the day at the public beach, pick up some treats at the Farmer's Market or enjoy fine dining at the famous Crossroads Restaurant. Huntsville is less than 30 minutes away with great shopping, dining and amenities. Endless possibilities and a rare find in today's market. (id:44887)
Chestnut Park Real Estate
252 Ironwood Way
Georgian Bluffs, Ontario
Water Views, Exceptional Golf Course Views and END UNIT Location!. Welcome to Cobble Beach Waterfront Golf Resort Community on the shores of Georgian Bay. This Maritime-1727 sqft bungaloft townhome with fully finished basement backs onto the 16th hole. Stunning views of the Bay and golf course. Open-concept living greets you when you walk in the front door, complete with double-height ceilings and a cozy fireplace. The open-concept kitchen offers island seating, quartz countertops and stainless steel appliances. The master bedroom is located on the main floor with a breathtaking view and exceptional sunrises. The laundry room & 2-pc bath complete this level. Oak hardwood floors and California shutters/window coverings were installed throughout. The loft-style second level is a versatile space for a family room or home office, full of natural light & open to the living area below. A bedroom & 4-piece bath provide ample space for family and guests. A fully finished basement offers even more livable space with a large, light-filled third bedroom, spacious rec room, three pc bathroom & plenty of storage space. The championship 18-hole links-style golf course, designed by Doug Carrick, ranks among Canada's top courses, providing residents with an unparalleled golfing experience. The resort offers world-class amenities, including The Sweetwater Restaurant, fitness facilities, hot tub & plunge pool, Beach Club, a 260-foot dock, two tennis courts, and a playground catering to all ages and interests. Nestled against the Niagara Escarpment, residents can enjoy all four seasons, from golfing, hiking, swimming and sailing in the summer to snowmobiling or skiing in the winter months. Boating enthusiast? Nearby Marina provides mooring for larger vessels. Located just outside of Owen Sound, this is the perfect combination of a four-season luxury resort with the relaxed feel of Ontario cottage country. Sellers are related to the listing broker. (id:44887)
Revel Realty Inc.
620 Island 180
Georgian Bay, Ontario
Exceptional Opportunity: 990 feet of shoreline on nearly 4 acres of land - be sure to check the video link. This stunning property provides unparalleled privacy and breathtaking views of Gloucester Pool, all set within a mature forest with winding pathways. There are two main docking areas, an east side swimming/sunbathing dock and a boat port with sheltered, deep-water docking on the west side. Along the property, you'll discover various spots along the shoreline ideal for swimming, observing turtles and swans, launching kayaks, sunset watching, lounging, and enjoying fireside conversations. A screened-in gazebo/bunkie along the shoreline invites you to sleep or enjoy moonlit drinks without pesky bugs. A short hike through the forest reveals the perfect location for one or two guest cottages. Upon reaching the main cottage, which spans 1,450 sq ft, you'll be captivated by the expansive waterside deck offering panoramic views and ample space for outdoor gatherings. Inside, the kitchen and dining area, featuring French doors, leads to a screened-in Muskoka room. Retreat to the bright living room complete with a wood-burning stove for cozy moments with family and friends. The main floor includes two bedrooms and one bathroom, while the upper level hosts a spacious sleeping loft with an additional bathroom. This cottage is accessible by boat only and there is an option to purchase deeded ownership of a boat slip at Narrows Landing in addition. This property is ready for you and your loved ones to create lasting memories. Please note that property lines in photos are approximate, and there may be potential for creating a second lot, subject to township approval. (id:44887)
RE/MAX By The Bay Brokerage
620 Elm Avenue N
North Perth, Ontario
Welcome to your stylish and desirable bungalow oasis in the heart of Listowel. This charming 2+2 bedroom, 2 bathroom home boasts 1,770 square feet of meticulously updated interior living space, exuding an inviting and contemporary ambience. Nestled on a quiet street, close to hospital, Legion and a Park, this property offers the perfect blend of tranquility and convenience, with the town's abundant amenities just a stone's throw away. Step inside to discover a functional layout that seamlessly integrates each living space, making it ideal for both relaxation and entertaining. The potential to convert back to a 3-bedroom configuration on the main level offers flexibility to meet your evolving needs. Recent updates have enhanced the homes aesthetic appeal, ensuring that it stands out as an exquisite choice for discerning buyers .The private backyard provides a serene retreat, perfect for enjoying tranquil mornings or hosting intimate gatherings. With its combination of comfort, functionality, and location, this home captures the essence of modern living in a desirable community. (id:44887)
Royal LePage Rcr Realty
2553 County 42 Road
Clearview, Ontario
Do you dream of owning a Hobby Farm away from the hustle and bustle of everyday life. Somewhere with a charming Victorian Farm House and over 16 acres. Somewhere to keep horses, run a business or just relax and enjoy countryside living This 4 bedroom, 2 full bathroom home built in 1890 when homes were built to last could make your dream come true.16.7 acres with outbuildings for business or hobbies. 16.7 acres of diverse landscape with a mixture of bush and very, very usable pastures This property presents exceptional opportunities. Versatile outbuildings provide numerous possibilities, whether you're looking to explore hobbies, establish a small business, or tend to your equestrian interests with a practical barn complete with a run-in area suitable for 3 to 4 horses and ample storage space. The benefits of a detached 3-car garage complemented by a workshop, are obvious Additionally, a detached office offers a convenient space for remote work or creative endeavors. The farmhouse provides all the space you could wish for. Nearly 3.000 sq ft over 2 floors plus 1,000 sq ft in the basement for storage. 4 bedrooms on the 2nd floor including a huge master bedroom will accommodate any family or provide space for an office, craft room or nursery.The main floor compliments the outdoor acreage with a number of rooms providing complete flexibility. Of course the eat-in farmhouse kitchen will likely be the heart of the home. The formal dining room would easily fit a table for 10 if not more and with space to spare.Additionally a cosy living room, family room with fireplace adjoining rec room provide options to suit your family and lifestyle.Relax outdoors on different decks, above ground pool and hot tub. Country side living but not isolated. Conveniently located 5 minutes drive to Stayner or Creemore and all the amenities you would need (id:44887)
RE/MAX By The Bay Brokerage
542310 Concession 14 Ndr
West Grey, Ontario
Tucked away in the scenic countryside of West Grey, this charming 77.7-acre farm offers a perfect blend of rural tranquility and functional versatility. The well-maintained 3-bedroom, 2-bathroom home provides a warm and inviting retreat, while the surrounding land presents endless possibilities. Equipped with a 3-stall horse barn, a walk-out stable, fenced pastures, and scenic trails, this property is an ideal haven for equestrian enthusiasts. Alternatively, it serves as a fantastic hobby farm with multiple outbuildings, including a 22x32 metal barn workshop, a 24x48 metal Quonset building, and a 21x40 metal-clad horse barn. Additional structures, such as a wood greenhouse, chicken house, and dog kennel offer further utility and charm. The property boasts approximately 20 acres of fenced pasture, with over 50 acres of forest featuring a 3,000-tree reforested area under a forest management agreement. Winding trails weave through the landscape, leading to two large seasonal ponds one spanning approximately 5 acres, enhancing the natural beauty and ecological diversity of the land. Whether you're dreaming of an equestrian retreat, a self-sustaining hobby farm, or simply a peaceful countryside escape, this exceptional property is ready to bring your vision to life. Come and experience the charm and potential of this special farm for yourself! (id:44887)
Chestnut Park Real Estate
9600 Harris Lake Water Access Only
Whitestone, Ontario
Explore Harris Lake to South Magnetawan River system, where you can revel in off-grid or generator-powered living in a charming cabin nestled within the serene woods. 295ft of waterfront on 2.47 acres. This private retreat is situated in a secluded deep bay, offering breathtaking water views. The cabin features an original stone fireplace and walls of windows that flood the space with natural light. Ample storage is available in the outbuildings and a separate bathroom shed.For a truly unique experience, venture into the "honeymoon suite," Bunkie with a screened-in porch that provides full lake views. While you're enjoying this back-to-basics lifestyle, you'll stay connected with the internet through Starlink.Don't miss the opportunity to embrace cottage life in this tranquil and excellent fishing water system. If you have a penchant for out-trip camping and canoeing, you'll be pleased to discover that Magnetawan River Provincial Park is nearby, offering an added bonus to the area. The Magnetawan River loop, stretching over 80 kilometers of mostly flat water, is perfect for novice canoe trippers. It takes you on a scenic journey that eventually leads back to the starting point : Your cottage. Please be advised-this property is ONLY accessible from the water. No road access. Please call Listing Agent for details. (id:44887)
Royal LePage Team Advantage Realty
128 5th \"a\" Street E
Owen Sound, Ontario
You'd expect a gourmet kitchen, open concept design, huge principal rooms, spa-like bathrooms, extensive upgrades and high-end finishes in a home like this. And you'll find it all! But what this home really offers is lifestyle: situated on a quiet cul-de-sac overlooking the Sydenham river and backing onto conservation land; main floor living, but loads of room for guests or family; expansive, panoramic views along the river from the Mill Dam to downtown; walking distance to the library, market and Harrison Park; natural beauty in every season, even red-tail hawks perching in your private tree canopy; secluded decks to enjoy a quiet drink or soak in the hot tub. Only a handful of properties offer this kind of lifestyle: DONT MISS YOUR CHANCE !!! (id:44887)
Royal LePage Rcr Realty
227 - 258b Sunview Street
Waterloo, Ontario
Welcome to 227-258B Sunview St, a modern and stylish bachelor condo in the heart of Waterloos lively University District! This open-concept bachelor condo offers a perfect blend of comfort and convenience, ideal for parents looking to secure housing for their university-bound child while building long-term equity. Why pay rent when you can own an appreciating asset? Step inside to find a bright and contemporary layout featuring sleek laminate flooring, high ceilings and large windows that fill the space with natural light. The functional kitchen is equipped with modern two-toned cabinetry, quartz countertops, sleek backsplash and stainless steel appliances. The living and sleeping area is thoughtfully designed to maximize space, offering a cozy and inviting atmosphere. A well-appointed bathroom with contemporary fixtures and a spacious vanity completes the suite. This prime location is unbeatable, situated just steps from Wilfrid Laurier University and only a 10-minute walk to the University of Waterloo. With strong rental demand and steady property appreciation, this is a strategic investment in one of Canadas top university towns. With cafes, restaurants, shopping and public transit-including the LRT-all within walking distance, daily errands and commutes are seamless. The condo is also near Waterloos thriving tech hubs, making it a fantastic option for young professionals seeking an urban lifestyle. Whether you're a parent looking to provide secure, cost-effective housing for your child, an investor seeking a high-demand rental property, or a first-time buyer looking to break into the market 227-258 Sunview St offers the best of downtown Waterloo living! (id:44887)
RE/MAX Real Estate Centre Inc
97 Maskinonge Road
Tay, Ontario
Waterfront Living on Georgian Bay! This renovated 3-bedroom, 1-bathroom bungalow offers just over 100 feet of prime waterfront on Georgian Bay. Whether you're looking for a year-round home or a seasonal retreat, this low-maintenance property lets you enjoy waterfront living without the hassle. Inside, the open-concept living space is bright and inviting, with windows that showcase stunning eastern exposure, perfect for catching breathtaking sunrises over the bay. The updated kitchen is stylish and functional, while the cozy living area provides a welcoming space to relax after a day on the water. With high-speed internet, you can stay connected while embracing the cottage lifestyle. Step outside to enjoy boating, swimming, kayaking, and fishing right from your private dock. In the winter, cozy up as snow falls outside or hop on your snowmobile and hit the trails. An oversized garage / workshop provides great storage for all your seasonal toys. Located just minutes from Highway 400, this property offers quick access to amenities while being a gateway to the 30,000 Islands of Georgian Bay. Whether you're a nature lover, a weekend adventurer, or looking for a tranquil escape, this waterfront gem has it all. Don't miss your chance to own a slice of paradise! (id:44887)
Revel Realty Inc
43a Joseph Mulcock Trail
Seguin, Ontario
468' WATERFRONT on SPRING FED OTTER LAKE! PREFERRED SOUTH WEST EXPOSURE! Private 1.27-acre setting with desirable point of land, Featuring an immaculate, insulated 3-bedroom + den cottage, Open-concept living/dining area is warmed by an efficient fireplace with an airtight insert, Electric heaters for extended fall/winter use, Ideal walkout to sundeck, perfect for relaxing, enjoying family gatherings and lake breezes, Main floor offers a spacious principal bedroom, 4-piece bath, and convenient laundry, Upstairs, you'll find additional guest rooms and a walkout to a balcony with stunning treetop views of the lake. The full block perimeter foundation provides excellent storage space, lake water system with UV light and filter, Potential for addition of heated water line and furnace installation, making it easy to convert this cottage for year-round use, Detached garage for all your toys, and a circular driveway. (Accessed via a private road with potential to keep open year round with plowing arrangements.) Enjoy the breathtaking granite-capped shoreline with deep water dockage, perfect for swimming, fishing, and boating. Otter Lake features a full-service marina, resort, and boat launch, Miles of Boating/Exploring! All this just 15 minutes from Parry Sound and Hwy 400 for convenient access to the GTA. SUNSET SKIES & GORGEOUS TREED SETTING PROVIDES THE ULTIMATE WATERFRONT RETREAT! (id:44887)
RE/MAX Parry Sound Muskoka Realty Ltd
262 Gordon Street
Kincardine, Ontario
Located steps from Kincardine's famous Station Beach, Marina, Historic Lighthouse and the vibrant downtown core sits this all brick bungalow with attached single car garage. The home has enjoyed many recent updates including luxury vinyl plank flooring throughout, updates in both bathrooms, new natural gas furnace, heat pump and central air just to name a few. Pride of ownership is showcased throughout with well kept gardens around the property and an in ground sprinkler system. This low maintenance property is a most ideal home or cottage for retirees, young family or the investor. Lower level is fully finished with a 2pc bathroom and rough-in for a shower. Call to schedule your personal viewing today! (id:44887)
RE/MAX Land Exchange Ltd.
112 - 362 Fairview Street
Wilmot, Ontario
A stunning departure from the ordinary. Tucked away on a private cul-de-sac, this enclave of 14 exclusive, executive, Brownstone Townhomes sets a new standard of luxury and peaceful living. With a panoramic view of the Nith River and Scott Park, this end unit condo is one of the four original units, offering 2000 sq ft of finished space with a timeless interior and modern finishes. Constructed with top-quality ICF and adorned with custom brickwork, the home exudes elegance with its hammered copper eaves and downspouts, crown molding, and gas fireplaces. The open concept main floor features a chef's kitchen that flows seamlessly into the living area, highlighted by a back wall of windows overlooking a custom balcony and breathtaking river views. Upstairs, you will find two generously-sized bedrooms, each with a walk-in closet and the most spectacular tiled 'wet room' ensuites. The fully finished lower level walks out to a second private patio area and greenspace, perfect for relaxing or entertaining. Additionally, a private elevator provides effortless access to all levels, while a conveniently located guest parking spot provides a warm welcome for visitors. Located in the vibrant, yet quaint, town of New Hamburg, nestled between Waterloo and Stratford, this townhome offers big-city style in a serene setting. The town core, a designated heritage conservation district, features one-of-a-kind shops, local eateries, cafes, and well-preserved architecture, making New Hamburg a highly desirable address. Experience the lifestyle you have been looking for. (id:44887)
Home And Company Real Estate Corp Brokerage
Peak Realty Ltd.
1911 Shore Lane
Wasaga Beach, Ontario
Luxury Beach Living. Welcome to your dream retreat, a stunning custom-built contemporary home perfectly positioned on sought-after Shore Lane, directly across from Ministry-owned land and just steps to the world's longest freshwater beach. Listen to the waves, breathe in fresh air, and savour Georgian Bay views with your morning coffee or a glass of wine at sunset. Built in 2018 with exceptional craftsmanship and thoughtful design, this modern coastal home offers luxury living in every detail. The show-stopping chef's kitchen features a dramatic granite waterfall island, built-in Bosch double ovens, a 36" gas cooktop, stainless steel refrigerator, dishwasher, beverage fridge, coffee bar and a custom servery, an entertainers dream. Open-concept living space with 9' ceilings is warm and inviting with dining space, gas fireplace, blending natural textures with contemporary design. A custom oak floating staircase with thick treads makes a striking architectural statement. Upstairs, the primary suite is a private sanctuary complete with walkout to a covered deck offering water views. The spa-like shared ensuite, freestanding soaker tub, walk-in glass shower, double sinks, granite counters, and elegant designer tile. A second bedroom shares access to this luxurious space, and a convenient upstairs laundry room adds ease to everyday living. The lower level offers a third spacious bedroom, a beautiful 3-piece bath/heated floor, a comfortable family room perfect for guests or family room. Outside, this home is equally impressive with professional landscaping, fenced backyard, a multi-tiered front patio and covered deck, glass railings, and an outdoor gathering area to enjoy a cozy fire for evening entertaining. The brick and wood exterior detailing provides timeless curb appeal. This is more than a home, it's a lifestyle. Enjoy the ultimate blend of luxury, location, and natural beauty just west of Beach 6, in one of Wasaga Beach's most desirable waterfront neighborhoods. (id:44887)
Revel Realty Inc.
293 Napier Street
Collingwood, Ontario
Charming Renovated Bungalow with Detached Garage/Workshop in Prime Downtown Collingwood Location. Welcome to this beautifully updated 2+1 bedroom, two bath bungalow nestled in a quiet, sought-after neighbourhood just a short stroll to the Harbour, YMCA, Sobeys, and all the vibrant amenities of Downtown Collingwood. This well-maintained home is filled with natural light thanks to large windows and a spacious, open-concept living area. The updated kitchen features a new countertop, sink, and stylish backsplash (2023), complemented by modern appliances, including a fridge (2022) and stove (2023). Garden doors off the living room lead to a 14' x 16' composite deck with a powered awning perfect for entertaining or relaxing in your private, fully fenced backyard.The lower level offers a generous third bedroom with a cozy gas fireplace, a 3-piece bathroom, laundry area, and ample storage space. Extensive updates completed in 2022/23 include: New flooring (2023), Interior and exterior paint (2024), Updated light fixtures throughout (2022), Sauna, Shiplap feature wall, new bathroom vanity/sink, and modern stair railing, Fully fenced yard (2023), Inground sprinkler system for low-maintenance landscaping. Curb appeal abounds with mature gardens, interlocking walkways, a poured concrete driveway, and a welcoming 28' x 7' front porch. A rare find, an insulated and heated 24' x 24' detached garage/workshop makes this property ideal for a tradesperson, hobbyist, or anyone in need of extra space. This is the perfect blend of comfort, functionality, and location. Whether you're downsizing, investing, or seeking a turnkey lifestyle home, this charming bungalow delivers it all. A perfect opportunity to live in the heart of Collingwood. (id:44887)
Revel Realty Inc.
3 Lyndsey Lane
Mckellar, Ontario
Your Lakeside Escape Awaits. Tucked away on 1.6 private acres with 312 feet of shoreline, this inviting year-round home is the perfect blend of comfort, quality and natural beauty. Easily accessible via a paved municipal road, this well-built 2005 home was designed to stand the test of time. Inside you'll find 3 bedrooms, 2.5 bathrooms and plenty of space for family and friends. The insulated walk-out basement with 9-foot ceilings is ready for your personal touch-think rec room, home gym or the ultimate hangout space. Step outside and take it all in - your own waterfront dock, sandy beach and fire pit area set the stage for endless summer days and cozy nights by the fire. Need to stay connected? High-speed internet makes working from the lake a breeze. More to love: *forced-air propane heating & A/C to keep things comfortable year-round *Wood burning fireplace for that extra touch of warmth *Attached 2-car garage with plenty of room for your gear *Main floor laundry for easy living *Kohler propane generator for added peace of mind Just a short drive to Parry Sound and local amenities, this home is move-in ready with most of the tasteful furnishings included. Simple, effortless and ready for you-your cottage country lifestyle starts now. (id:44887)
Royal LePage Team Advantage Realty
20076 Cherry Hill Road
Thames Centre, Ontario
16.82 acres about 8 minutes from Hwy 401, block from Dundas/#2, and quick commute to London. Unique property with estimate 5-6 acres at front level slopping land (for pasture w/run-in & paddock and large 2 storey with attached extra wide double garage and huge circular drive way) and back 10-11 acres estimate (not measured) is unworked hilly land with mostly tall grasses and some small sapling/trees that has been untouched for at least 20 years except for few trails for rv/atv. Large 2 storey, main floor family room & living room, 5 bedrooms, 3 bathrooms, with over-sized 2 car garage. You could develop this property as zonings/easements, municipality, etc permit for more pasture for horses /cattle, organic gardening perhaps, create recreational get away or just to have private unmaintained (no extra work) area from house without any neighbours behind. Semi-trucks could park here with large circular driveway. Potential organic gardening in back hilly acreage due to mostly unworked raw land for 20+ years except for trails - already behind horse pasture is large patch of now wild asparagus (from previous owners). Potential for multiple uses -horse or cattle hobby farm, residential dream estate, organic gardening/farming; create private park like land or perhaps a place for enthusiasts to use trials; ton of parking space plus room for more for large vehicles i.e. semi's, trailers, Rv's and with correct municipal approvals/adj - accessory residential unit potential. Listed as Residential with more details mls 12025175 (id:44887)
Peak Select Realty Inc
20076 Cherry Hill Road
Thames Centre, Ontario
16.82 acres plus spacious 2 storey home with room for even the extended family with 5 bedrooms, wide 2 car, 2 doors, garage; plus fenced paddock/pasture & run-in, with quick commute to shopping & Hwy 401. Great multi-use topography of land with front acres being level/sloping is your home, lawn, big circular drive, & paddocks, pasture (with some flexible rail fencing), & run-in for horses; then rough estimate 10/11ish acres of unworked -for years- hilly raw land with mostly tall grasses; wild weed flower, odd small tree/saplings with just a few trails. Create your own escape, amongst the hills, to camp, trails, or more pasture land, or perhaps even use for organic gardening (over 20 yrs since worked). You will experience amazing views from this home of gorgeous sunsets over the farmland around it, or even the iconic Christmas train every year (by north side) from 2nd floor of this home. Unique - I'd say. Yes your finishing work etc is needed here. Many big-ticket items are done: NEW septic 2024, NEW drilled well 2017 ; SHINGLES about 10-11ish yrs ago; 2025 NEW Breaker panel; Most main level WINDOWS & exterior doors updated last 15ish yrs; freshened the Ensuite 2025; 2 garage doors replaced; 2024 laminate flooring in Kit., LA, stairs, 2nd floor hallway, primary bedroom & ensuite; also ceramic type foyer flooring; duel flush toilets in most bathrooms. Main floor Laundry. Yes - Main floor living & family room (or at home business with sliding doors & brick fireplace (as-is)). You could create main floor suite/ bedroom. Huge deck at side of home with gazebo. Yes could have 1-2 offices. Like Asparagus? Behind pasture is, now wild, huge patch of asparagus from previous owners decades ago. Yes you can go for the dream of: the ideal hobby farm, or luxurious high-end estate, or great spot for atvs, or park the big truck, trailers, etc; lots of room to entertain including huge country kitchen or, or ... what do you want? Dates are approx. (id:44887)
Peak Select Realty Inc
22418 Georgian Bay Shore
Georgian Bay, Ontario
Amazing Development Opportunity to build a family compound with the ultimate privacy on Georgian Bay in the highly coveted Longuissa Bay. The property is boat access only and boasts stunning granite formations, mature pine trees, a perfect blend of natural beauty and tranquility that makes it all a dream come true. Featuring: Two separately deeded lots on a Peninsula with a total of over 2000 feet of waterfront on 5.8 acres. Enjoy both Sunrise and Sunsets with water on both sides, west facing Georgian Bay and East - Musquash River. There is a 900 sq. ft. Panabode 3 bedroom cottage with its own beautiful sandy beach and waterfall pump so water flows down the rocks to the Lake. Relax in the hot tub and enjoy parties around the Tiki Hut and firepit by the waterfront. Lots of storage space at shore and a large Quonset shed for toys at the back. The boat dock is extra long, at 60' and can handle a large yacht with its 30 ft. depth at the end - and a 12' wide is great for relaxing or entertaining at. There is also a secondary 18' x 13' swim dock. The infrastructure was upgraded, with 400 amp service (200 amp at dock), one 50 amp and three 30 amp hubble plugs. A Boaters' Dream!! The vacant lot next door has 958 ft. of combined waterfront and amazing views with west exposure. There is a perfect spot to build a secondary cottage with its own beach and docks next door. The highlight of this property is the 2 km of scenic walking paths that weave through the forest with extra wide trails that allow you to even ride a 4 wheeler. Kids love the property. Must be seen to appreciate the natural beauty and privacy. Boat taxi arrangements from Honey Harbour. (id:44887)
Sotheby's International Realty Canada
270 Lorne Avenue E
Stratford, Ontario
270 Lorne Ave. E. Stratford Great opportunity to grow and expand or build or onto your business.The 0.56 acre lot, offers maximum traffic flow with easy access and all the services available. Very generous ( i2 ) zoning. Property Options: 1.8 Acres: Building with all of the services and infrastructure. 1.24 Acres: Building with all of the services and infrastructure. 0.56 Acres: Surveyed Lot with services available. Call today for more information. (id:44887)
Peak Realty Ltd
Pt Lt 1 Carroll Drive
Southwest Middlesex, Ontario
This incredible property is just waiting for its new owners to make it their own! Sitting on just under 2.5 acres, it offers the perfect balance of privacy, space, and potential. Whether you envision a cozy country retreat or a spacious custom build, this land is ready to bring your vision to life. Enjoy peace and quiet, with nature as your neighbour all while still being within a convenient drive to town amenities. With a clean Record of Site Condition, it is now ready for the building permit application. Call your REALTOR today to check this property out & get the process started! (id:44887)
Royal LePage Don Hamilton Real Estate
20 Coulter Lane
Bracebridge, Ontario
Welcome to this beautiful private home located on a serene, tree-lined property, designed for those who love the charm of Muskoka living with the ease of modern amenities. This custom-built home offers 3+1 bedrooms and 2 bathrooms, providing generous space for family and friends. Step into a bright and airy open-concept layout, where the living room, dining area, and kitchen seamlessly blend together. Sunlight pours in through expansive bay windows, illuminating the hardwood floors that extend throughout the home. A cozy Muskoka room offers the perfect space to unwind and take in the forested backyard, while main-floor laundry adds to the home's convenience. Outdoors, enjoy summer fun in the above-ground pool, or embrace year-round adventure with direct access to nearby snowmobile trails. Start your day with coffee on the front balcony, accessible from the primary bedroom through large double sliding doors and take in the sounds of nature. This home has been thoughtfully updated for move-in-ready comfort, featuring a brand-new furnace (2024), a newly renovated basement bathroom (2024), an updated upstairs bathroom (2024), and an updated pump and pressure tank. Sitting on just under an acre, the private yard offers ample space for outdoor activities, while the detached 2-car garage and storage shed provide plenty of room for vehicles, tools, and recreational gear. This home is located just minutes from HWY 11 and five minutes from downtown Bracebridge, offering the perfect convenience with limited neighbours and backing onto and abundance of forest. (id:44887)
RE/MAX Professionals North
187 Warner Bay Road
Northern Bruce Peninsula, Ontario
"Starter Home", "Retirement Home", "Investor Home" with a Potential Severance which adds Extra Value. Property is just a short drive to Tobermory for amenities and very close to all the Area Attractions. This Home & Property has been Maintained & Lovingly Cared for Many, Many, Years by the Current Owner. In the Spring & Summer the Grounds show like a Home Magazine Cover Photo!! Just under Three and a Half "ACRES" in size. Go Ahead And Treat Yourself! You Deserve it!!! (id:44887)
Keller Williams Realty Centres
128 Teskey Drive
Blue Mountains, Ontario
Minutes from the areas private ski clubs and steps to the beach, this 4 season, 4 +1 bedroom chalet offers the perfect location for year-round outdoor adventures. Nestled on a private lot with a long driveway, the home is surrounded by mature trees and lush greenery, creating a serene escape. Inside, wood floors flow throughout, and the cozy living space boasts built-ins, a stone-surround wood stove, and a walkout to the back deck. The eat-in kitchen includes plenty of cupboard space, a peninsula and a coffee bar, perfect for aprs-ski gatherings. A good size guest bedroom and 3pc bathroom complete the main level. On the upper level you'll fnd two guest bedrooms and a large primary bedroom, all sharing a 4-pc bath. Enter through the lower level, where a spacious mudroom and ski room provide ample storage for gear. The large rec room serves as an additional bedroom; a great space for hosting guests! Additional highlights include a large wraparound deck, hot tub and wood burning sauna, ideal for outdoor relaxation and entertaining. This property features a separate, rare 650sqft garage, offering potential to transform this unused space into a laneway home. Secondary suites can be a source of additional income, provide more space for guests and support multigenerational living. 3 minutes to Georgian Peaks Ski Club and close proximity to downtown Thornbury, known for its award-winning dining, boutiques, and coffee shops. Just 15 minutes from Collingwood and steps from beach access, this home offers comfort, adventure, and convenience! (id:44887)
Royal LePage Locations North
234 Matheson Drive
West Perth, Ontario
Discover the charm and modern appeal of 234 Matheson Drive! Built in late 2018, this beautifully crafted brick and stone bungalow offers five bedrooms, three bathrooms - all within a thoughtfully designed layout. Step inside to an inviting open-concept living space with vaulted ceilings, seamlessly connecting the kitchen, dining, and living areas ideal for hosting and everyday gatherings. The main floor features a spacious primary suite with a walk-in closet and ensuite, complemented by two additional bedrooms and a full bathroom. Downstairs, the fully finished basement expands your living space with two additional bedrooms, a bathroom with in-floor heating, a large rec room, a cozy hobby nook, and plenty of additional storage. Outside, enjoy the landscaped yard from the welcoming front porch, or unwind on the back deck. A two-car garage and concrete driveway offer ample parking. The homes prime location, just steps from Mitchell Golf Club and a short walk to downtown provides both convenience and a peaceful neighborhood setting. This is more than just a house; it's a place to call home. Book your private showing today! (id:44887)
Sutton Group - First Choice Realty Ltd.
206 Mapleside Drive
Wasaga Beach, Ontario
NEW build within a short stroll to the shores of Georgian Bay. This is the View floorplan in the Shoreline Point Development. This 2442 Sq Ft of well-appointed living space has an open concept kitchen, breakfast area and family room with a separate dining room and guest bathroom. The servry with an additional sink is located between the kitchen and the dining room. Lots of windows to let in the natural lighting. Upper floor has 4 spacious bedrooms, 5-piece bathroom ensuite with a soaker tub, 4-piece shared bathroom, and a private 3 pc ensuite. Primary suite has a spacious walk-in closet plus 2 additional double door closets. Inside entry from the double car garage into the main floor mud room/laundry room. Covered front porch leads to a spacious foyer with front closet. Upgrades on the kitchen cabinets, kitchen countertop, appliances and A/C. Great west end location, walking distance from the longest freshwater beach in the world! Approximately 20 minutes to Blue Mountain, 10 minutes to Collingwood. (id:44887)
RE/MAX By The Bay Brokerage
158 Tammy's Cove Road
Northern Bruce Peninsula, Ontario
Location, Location, Location, "ONE OWNER WATERFRONT STARTER COTTAGE" on Miller Lake! Three [3] Season use since the Sixty's and many family memories have been made. Time for new owners to enjoy and make memories with Family and Friends. Very close to all the area attractions and Lion's Head or Tobermory is nearby for Supplies and Restaurants. Lot is just under Half Acre in Size. Go Ahead And Treat Yourself!! You Deserve It!!!!!!!!!! (id:44887)
Keller Williams Realty Centres
4 Severn River Shore
Muskoka Lakes, Ontario
WATER ACCESS ONLY - Situated in a secluded bay off Lost Channel of the Severn River, shielded from any semblance of boat traffic and edged by Crown Land, this residence offers a haven of privacy & serenity on just shy of an acre of land. A short 8-minute boat ride from the Big Chute Marina transports you to this TURN KEY meticulously maintained retreat, poised to offer an unparalleled lifestyle experience of peace & tranquility. This classic A-Frame architecture two-bedroom, one-bathroom cottage is meticulously designed to harmonize with its natural surroundings, boasting an open-concept living space & a wood-burning stove, ideal for cozy evenings. Additionally, a charming one-bedroom Bunkie with an accompanying sitting area caters to the comfort of guests, ensuring a delightful, private stay. Practical amenities include a shed for the storage of aquatic equipment and tools, highlighting the property's readiness for immediate occupancy & enjoyment. Noteworthy updates include a new septic system & steel dock in 2010, airtight woodstove in 2024, a spacious 1000-square-foot deck in 2012, a new Bunkie in 2013, a new shed in 2015 & a fresh roof/eavestroughs in 2022, culminating in a turnkey oasis awaiting its fortunate new owner. Strategically positioned along the Trent Severn Waterway but tucked away from the hustle & bustle yet still providing convenient access to Gloucester Pool via The Big Chute & Georgian Bay through Lock45, the location presents an array of recreational opportunities. From superlative fishing to exhilarating water sports, ATV/ Snowmobile Trails, & the convenience of waterfront dining establishments & full-service marinas, every conceivable amenity is within reach. Immediate possession is available, seize the opportunity to make 2025 an unforgettable summer by claiming this idyllic, quiet retreat as your own. (id:44887)
Royal LePage In Touch Realty
1307 Dickie Lake Road
Lake Of Bays, Ontario
Breathtaking sunsets with due west exposure on desirable Dickie Lake, close to the vibrant village of Baysville with its cafe, restaurants, brewery, park and other shops. This year round recreational 3 bedroom, 2 bathroom residence is newly renovated and features vaulted ceilings, high-end new windows and wide plank light oak look carefree vinyl flooring. Brand new Scandinavian style woodstove with WETT to create a cozy atmosphere when chill is in the air. Both bathrooms are up to the minute design with glass shower. Minimalistic design creates a relaxing vibe and clean fresh palette to add your personal touches with your own furniture and decor items. Kitchen features an island for sharing a glass of wine while cooking, morning coffee with your ipad, kids snacks, dining area seats 6 comfortably. Living room has the quintessential walk out glass door to large entertaining size deck, for barbequing, sunbathing and dining. The lot has a level driveway to the cottage set back nicely from the year round municipally maintained road. The cottage is close to the lake with a gentle slope to a deck and a large dock on your beautiful smooth rock Muskoka granite shoreline with deep water at the dock for swimming, diving and parking your boat. The privacy is excellent from neighbours with ample trees between the lots. All appliances are new and included. A must view for picky lakefront buyers who want a year round useable cottage and want move in ready with all of the renos done. (id:44887)
Royal LePage Lakes Of Muskoka Realty
63 Maple Drive
Perry, Ontario
Stunning Linwood Custom Home - Turnkey & fully finished. Welcome to this exceptional lakefront cottage/home. This beautifully designed Linwood Custom home offers an unparalleled living experience with sweeping elevated views of Bay Lake. Set on a generous 3/4 acre lot with 110 feet of pristine frontage, this property is a true oasis. Impeccably furnished and professionally decorated, this home is move-in ready - everything you see comes with this amazing package. Enjoy the serene ambiance of the screened-in porch, perfect for relaxation or entertaining while taking in the breathtaking lakefront views. The home also features a convenient lower level walkout providing easy access to the outdoors and additional living space. Inside you'll find 3 spacious bedrooms and 3 well-appointed bathrooms offering ample room for family and guests. Whether you're seeking a year-round retreat or a luxurious weekend getaway this turnkey property offers it all. Boating, swimming and shopping. Equipped with a whole home generator, forced air propane furnace and air conditioning this property ensures comfort and peace of mind year-round. Just 20 Minutes from Huntsville. Don't miss the opportunity to own this one-of-a-kind gem on Bay Lake - your perfect home awaits. (id:44887)
Royal LePage Team Advantage Realty
5262 Conc 2 Sunnidale
Clearview, Ontario
Imagine approaching the gates to your new home and from the drive you glimpse a pond setting of a picture perfect house in a perfect location .Does this sound too good to be true, a bit like a story book or film scene? Sometimes dreams do come true. Here's how you will enjoy this luxurious custom-built home situated on 3 acres. Surrounded by majestic trees that offer complete privacy and a stream running through them, this residence is a sanctuary away from the everyday hustle, yet a short drive to all the amenities needed in Angus. The spring fed 80' x 280' pond is a rare find for peaceful summer days and ice skating in the winter. Perfect for outdoor entertaining with an extensive unistone walkway and maintenance free composite deck and dock ideal for hosting events, as evidenced by a wedding and a gathering of 100 people previously held here. The interior if anything then exceeds expectations. A unique open-concept design showcased by extra-large windows that flood the space with natural light. Kitchen with granite countertops, a stylish stone backsplash, and an inviting breakfast bar. The elegant dining space offers an exquisite setting for both intimate dinners and large gatherings. Warm up by the wood-burning fireplace in the expansive living area with a den or home office to the side. Oak and pine floors throughout enhance the home's warm, rustic charm and compliment the antique doors. Enjoy the seasons each morning, whether it's waking up to the enchanting sight of autumn leaves or the serene snowfall through the primary bedroom picture window or maybe you would prefer to take in the fresh air and priceless views from the balcony overlooking the outdoor entertaining area attached to the 2nd bedroom. A total of 3 bedrooms plus bathrooms on both floors ensure flexibility for your family. The added bonus is an oversized, detached double garage with a fully finished loft, ideal for guests or as a creative space. New composite dock & deck 2023. (id:44887)
RE/MAX By The Bay Brokerage
30 Quebec Road
Huron East, Ontario
Affordable & Move-In Ready Perfect Starter Home! This neat and tidy, move-in-ready home is a fantastic opportunity for first-time buyers looking to enter the market at an affordable price. Featuring 3 bedrooms and 1 bath, this cozy home has seen renovations over the years, making it both charming and functional. The updated kitchen and hardwood floors add warmth and character, while the patio doors lead to a fenced backyard, perfect for children or pets to enjoy. A convenient main floor laundry adds to the home's practicality, and the nice-sized entrance off the front deck provides a welcoming space to greet guests. Additional updates include a new roof (2020), furnace (2015), updated front windows, new water softener (2020), and all new siding (2019). This well-maintained home is ready for its next owner, don't miss out on this great opportunity! (id:44887)
Royal LePage Heartland Realty
598 6th Street E
Owen Sound, Ontario
Calling all first time homebuyers! This property can easily be converted back to a single family home or you could keep it as a duplex and live in one unit and have your tenants pay a big portion of your mortgage! Great for multi-generational families. This is a fabulous way to get into the real estate market and start building equity now! Or if you're a real estate investor, this is your chance to add a quality duplex to your portfolio. This large duplex, conveniently located on the east hill, is close to the hospital, shopping and schools. The 2 bedroom main floor unit also has use of the partially finished basement and the second floor unit has use of the finished attic. Both tenants pay their own hydro and share the gas bill. Wiring has been updated and it is heated by a gas hot water boiler system. Deep back yard with lots of parking. This duplex is priced to sell! Monthly Rental Income is $2,340. Expenses: Gas $3,409, Water/Sewer $2,983, Water Heater Rental $303, Insurance $1,107, Taxes $4,909, Snow Removal $650. (id:44887)
Ehomes Realty Ltd.
353 5th Avenue W
Owen Sound, Ontario
Discover the epitome of luxury living in this exquisite custom bungalow nestled in Owen Sound's executive Woodlands neighbourhood. Ideally situated near the Bruce Trail, the library, Harrison Park, and the vibrant downtown core, this home offers the perfect blend of tranquility and convenience. Step inside and be captivated by the warmth and sophistication that exude throughout. The spacious master suite is a true retreat, boasting an oversized ensuite with porcelain tile, double sinks, and a walk-in closet designed for fashionistas. The open-concept great room is bathed in natural light, featuring a stunning stone gas fireplace flanked by custom cabinetry. The gourmet kitchen is a chef's dream, complete with top-of-the-line stainless steel appliances and elegant granite countertops. Enjoy al fresco dining, morning coffee or evening drinks on the covered back deck overlooking the serene ravine lot. The fully finished basement offers even more living space, with two additional bedrooms adorned with cozy carpeting, a second inviting gas fireplace in the oversized family room and high ceilings throughout. A double car garage with convenient stairs leading to the lower level, beautiful exterior landscaping and Leaf Guard on all eavestroughs complete this picture-perfect property. This is more than just a house; it's a lifestyle. Embrace the beauty of Owen Sound and make this exceptional residence your forever home. (id:44887)
Engel & Volkers Toronto Central
140 Constance Boulevard
Wasaga Beach, Ontario
Welcome to 140 Constance Blvd. What's not to like? A raised bungalow with fully finished basement on a large lot within walking distance to Georgian Bay. The open space Living/Dining/Kitchen area with patio doors and large windows overlooks a fully fenced treed backyard. Fully functional main floor with Master bedroom, main bedroom and full bath. Hardwood floor throughout main living areas. Downstairs you have a walkout basement leading to an interlocking brick area perfect for entertaining. Many upgrades made in the last year: Kitchen: new quartz countertops, sink/faucet, hood fan, stove. New light fixtures & hardware throughout the main floor. Basement: Luxury vinyl flooring, bedroom, bathroom with heated floor & storage area. New owned furnace (2022). Outdoors: Central A/C, landscaped. Gas line installed for outdoor BBQ hookup, kitchen stove and basement fireplace. This property is conveniently located halfway between Collingwood and Wasaga beaches, close to all big box stores and major retailers. You can enjoy a wide range of activities year round whether it is golf, skiing, water sports, hiking, fishing, etc. all within a short drive. (id:44887)
Century 21 Millennium Inc.
1 Southgate Srd 57 Road N
Southgate, Ontario
9 ACRE COUNTRY PARCEL WITH THE SAUGEEN RIVER, MOSTLY ALL MIXED BUSH AND CEDAR, TRAILS THROUGH THE BUSH, VERY SCENIC , PERMITS FOR BUILDING MAY NOT BE AVAILABLE, RECREATIONAL ACERAGE, A HARD PARCEL TO FIND , ZONED EP,BUYER TO DO OWN DUE DIIGENCE (id:44887)
Royal LePage Rcr Realty
49 Islandview Drive
South Bruce Peninsula, Ontario
Discover the ultimate retreat at this stunning custom-built home on Chesley Lake, nestled in the heart of South Bruce Peninsula, midway between Owen Sound and Saugeen Shores. From the moment you step inside, you'll be captivated by the breathtaking lake views that immediately set the tone for this exceptional home. Designed with both comfort and elegance in mind, this 4-bedroom, 3-bath home seamlessly blends modern luxury with the beauty of lakeside living. The spacious back deck provides the ultimate outdoor experience, offering panoramic lake views and ample space for dining and relaxation. The professionally landscaped property features two deck areas, one for basking in the sun and another for cooling off in the shade creating the perfect outdoor oasis. Inside, the open-concept main floor is where contemporary style meets cozy living. The stunning kitchen boasts sleek cabinetry, stainless steel appliances, and a spacious islandperfect for culinary enthusiasts and casual gatherings. The living room is an inviting space featuring a stone fireplace, coffered ceiling, built-in bookshelves, and expansive windows that showcase the serene waterfront. The primary suite offers a private retreat with a luxurious ensuite and walk-in closet. The lower level is designed for both entertaining and relaxation, featuring a spacious rec room with a cozy gas fireplace and a walkout to a lower patio. This versatile space is perfect for making lasting memories with family and friends. For the ultimate audio experience, the home is fully equipped inside and out with a surround sound system allowing you to enjoy your favourite music whether you are entertaining indoors or relaxing on the deck. With two garages, there is ample space to store all your toys, whether its boats, ATVs, or recreational gear. Enjoy deeded lake access with a private dock area, ensuring effortless enjoyment of the tranquil waters for endless summer fun. Don't just dream of the perfect lakeside retreat, Live It! (id:44887)
Engel & Volkers Toronto Central
138 Athlone Crescent
Stratford, Ontario
Nestled against the serene backdrop of T.J. Dolan Natural Area, this exquisite 2-bedroom, 2-bathroom home is a nature lover's dream! Embrace tranquility and natural beauty as you enjoy abundant natural light throughout the open living spaces. The chef's kitchen is a culinary delight, while the fully finished lower level offers a cozy bonus room and custom cherry built-in cabinetry, perfect for relaxation or entertainment. Gather around the gas fireplace or step outside to the covered rear patio to soak in the breathtaking views of the Old Grove!. With a paved driveway leading to an attached garage and an oversized storage shed, this property combines convenience with elegance. Experience the perfect blend of comfort and nature in this stunning retreat! (id:44887)
Coldwell Banker All Points-Festival City Realty
232 Oxford Street
Goderich, Ontario
232 Oxford Street in Goderich is a charming story and a half home that offers comfortable living and impressive amenities. With three bedrooms, this house is perfect for families or individuals who value space and privacy. One of the standout features of this property is the detached two-bay service shop with an office space and a two-piece washroom. This shop is a dream come true for car enthusiasts or those in need of a workshop for their business or hobbies. It is equipped with a one-car hoist, making maintenance and repairs a breeze. The shop is also heated, ensuring a comfortable working environment throughout the year. The house itself has undergone significant upgrades, including the drywall, windows, roof, and siding, all of which were upgraded in 2013. These improvements not only enhance the appearance of the home but also contribute to its overall durability and energy efficiency. Inside the house, you'll find an upgraded kitchen that is both functional and aesthetically pleasing. The kitchen features modern appliances and updated finishes, providing a delightful space for cooking, entertaining and an inviting atmosphere for family and friends to gather. The main floor bathroom has also been given a significant upgrade. With updated fixtures and finishes, the bathroom offers a convenient space for relaxation. The exterior of the property boasts great curb appeal, thanks to its well-maintained landscaping and two driveways. The two driveways provide ample parking space for residents and visitors, making it convenient for hosting gatherings or accommodating multiple vehicles. This property offers so many possibilities and truly is a must see. Don't delay, book your private showing today. (id:44887)
Royal LePage Heartland Realty


