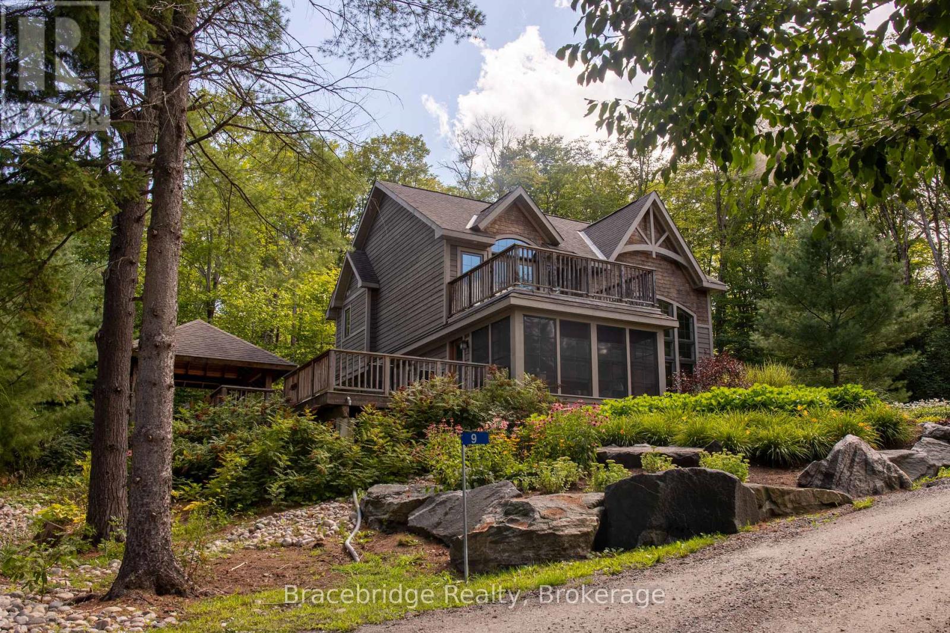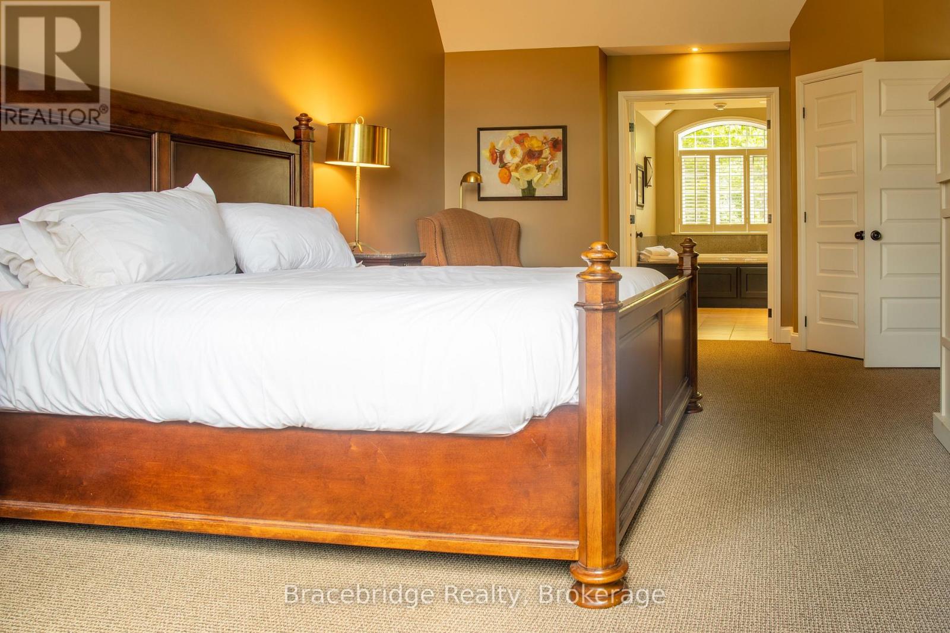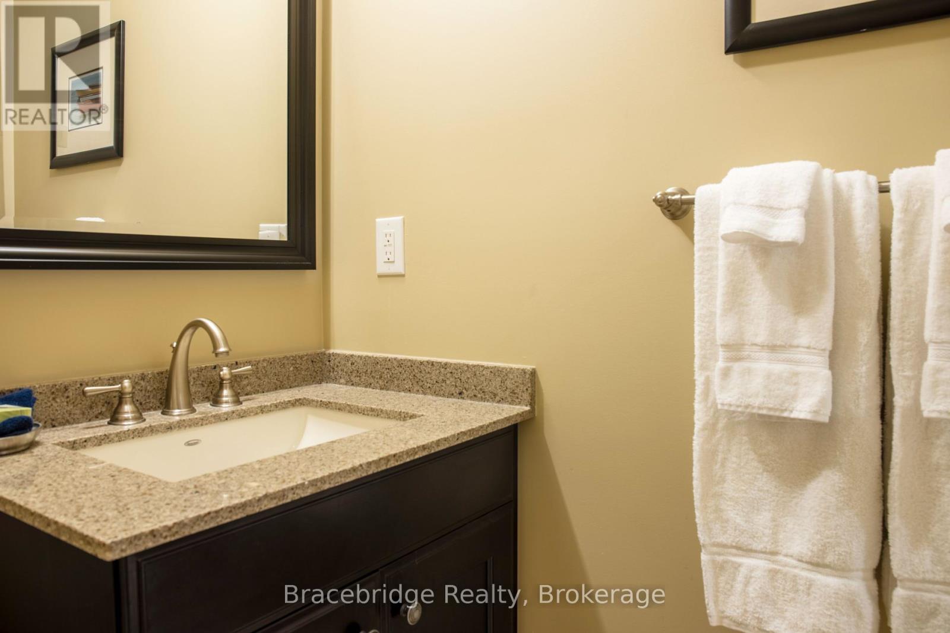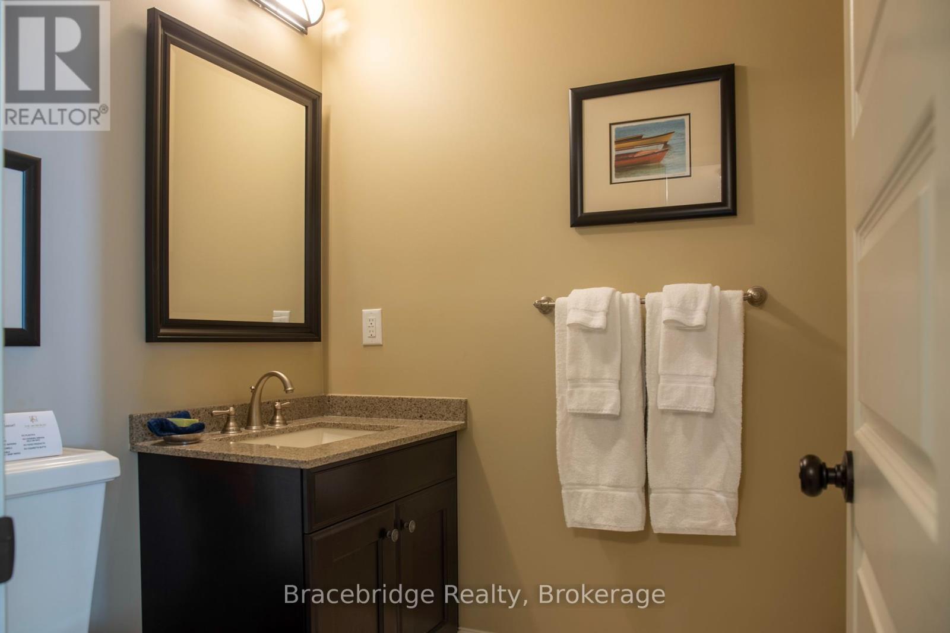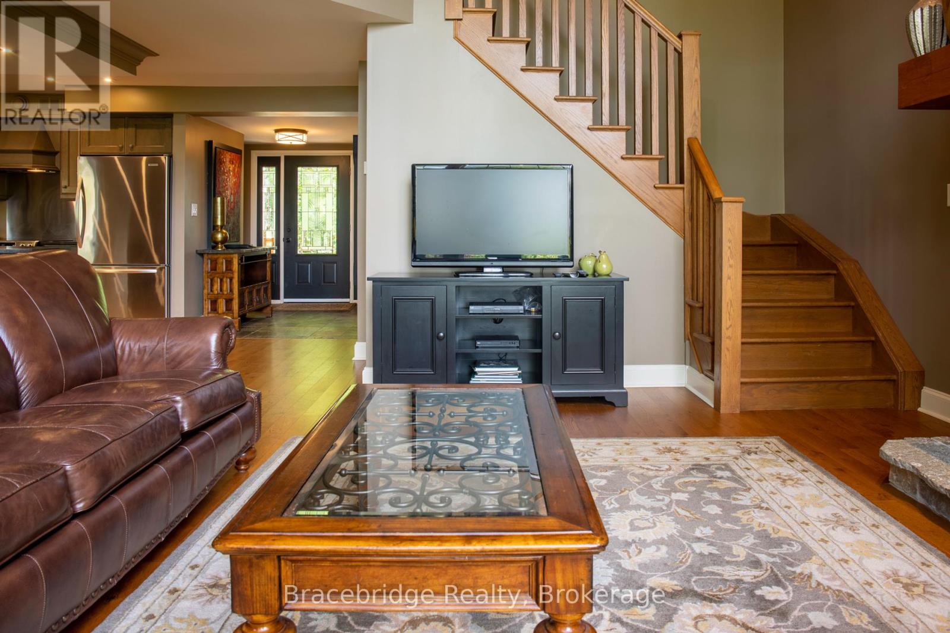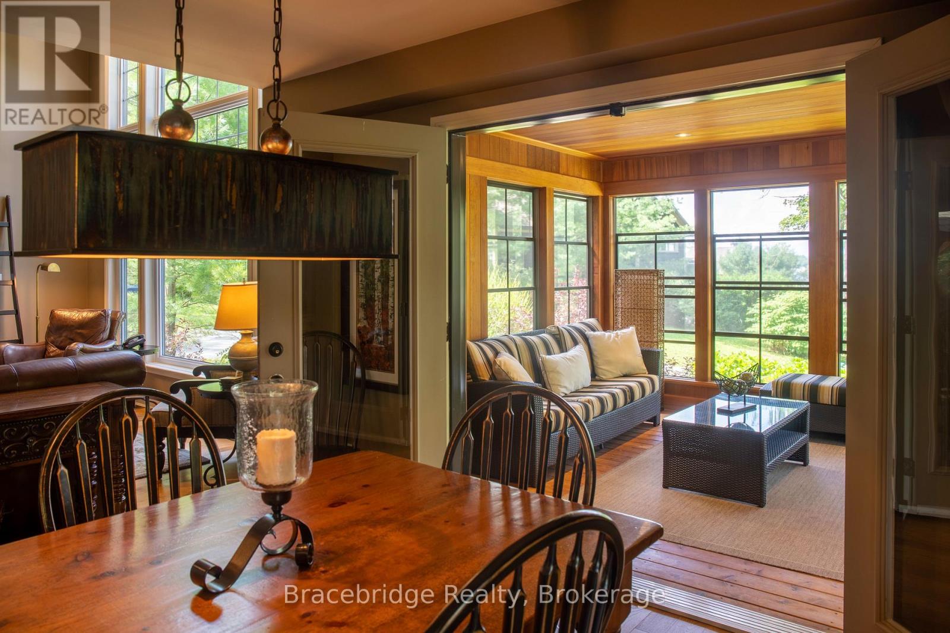Sandfield 9 W9 - 3876 Muskoka Rd Hwy 118 W Muskoka Lakes, Ontario P0B 1J0
$155,000Maintenance, Cable TV, Electricity, Heat, Insurance, Water, Parking
$905.11 Monthly
Maintenance, Cable TV, Electricity, Heat, Insurance, Water, Parking
$905.11 MonthlyWelcome to The Muskokan Resort Club, a highly sought-after, beautifully landscaped retreat on the shores of prestigious Lake Joseph. This four-season paradise offers an unparalleled Muskoka experience with top-tier amenities, allowing you to enjoy cottage life without the hassle of maintenance. Sandfield 9, a detached villa, features three spacious bedrooms, each with its own en-suite bathroom, and comes fully furnished with high-quality finishes for superior comfort. The master suite boasts a private balcony with breathtaking lake views, perfect for morning coffee or evening relaxation. Outside, unwind on your private deck, take a dip in the spa pool, or indulge in the resort's exclusive amenities, including an award-winning 2,500 sq. ft. Club House designed by Hirsh Log Homes. With expansive 20-foot windows, this stunning space features a library, billiard room, movie room, and games room, all overlooking the outdoor swimming pool. Enjoy stress-free vacations in Muskoka's premier resort community, where nature meets luxury. Fractional ownership at The Muskokan Resort Club offers a turnkey lifestyle, giving you a place to call your own without the year-round upkeep. Escape the city and experience the best of Muskoka living at The Muskokan Resort Club! (id:44887)
Property Details
| MLS® Number | X12027703 |
| Property Type | Single Family |
| Community Name | Medora |
| CommunityFeatures | Pets Not Allowed |
| Easement | Unknown |
| Features | Balcony, In Suite Laundry |
| Structure | Tennis Court, Dock |
| ViewType | Direct Water View |
| WaterFrontType | Waterfront |
Building
| BathroomTotal | 4 |
| BedroomsAboveGround | 3 |
| BedroomsTotal | 3 |
| Age | 16 To 30 Years |
| Amenities | Exercise Centre, Sauna, Recreation Centre, Visitor Parking, Storage - Locker |
| BasementDevelopment | Unfinished |
| BasementType | Full (unfinished) |
| CoolingType | Central Air Conditioning |
| ExteriorFinish | Wood, Vinyl Siding |
| FireplacePresent | Yes |
| FoundationType | Block |
| HalfBathTotal | 1 |
| HeatingFuel | Propane |
| HeatingType | Forced Air |
| StoriesTotal | 2 |
| SizeInterior | 2000 - 2249 Sqft |
Parking
| No Garage |
Land
| AccessType | Private Road, Year-round Access, Private Docking |
| Acreage | No |
| ZoningDescription | Wc1a4 |
Rooms
| Level | Type | Length | Width | Dimensions |
|---|---|---|---|---|
| Second Level | Bedroom | 3.35 m | 5.18 m | 3.35 m x 5.18 m |
| Second Level | Bathroom | 1.52 m | 1.82 m | 1.52 m x 1.82 m |
| Second Level | Primary Bedroom | 3.96 m | 5.18 m | 3.96 m x 5.18 m |
| Second Level | Bathroom | 3.35 m | 3.04 m | 3.35 m x 3.04 m |
| Main Level | Great Room | 4.57 m | 6.09 m | 4.57 m x 6.09 m |
| Main Level | Kitchen | 3.35 m | 3.04 m | 3.35 m x 3.04 m |
| Main Level | Dining Room | 4.26 m | 4.26 m | 4.26 m x 4.26 m |
| Main Level | Bedroom | 3.35 m | 3.35 m | 3.35 m x 3.35 m |
| Main Level | Bathroom | 1.52 m | 1.82 m | 1.52 m x 1.82 m |
| Main Level | Bathroom | 0.91 m | 1.21 m | 0.91 m x 1.21 m |
| Main Level | Laundry Room | 1.82 m | 2.13 m | 1.82 m x 2.13 m |
Interested?
Contact us for more information
Lea Reprich
Broker of Record
1014 Kirk Line West
Bracebridge, Ontario P1L 1W9

