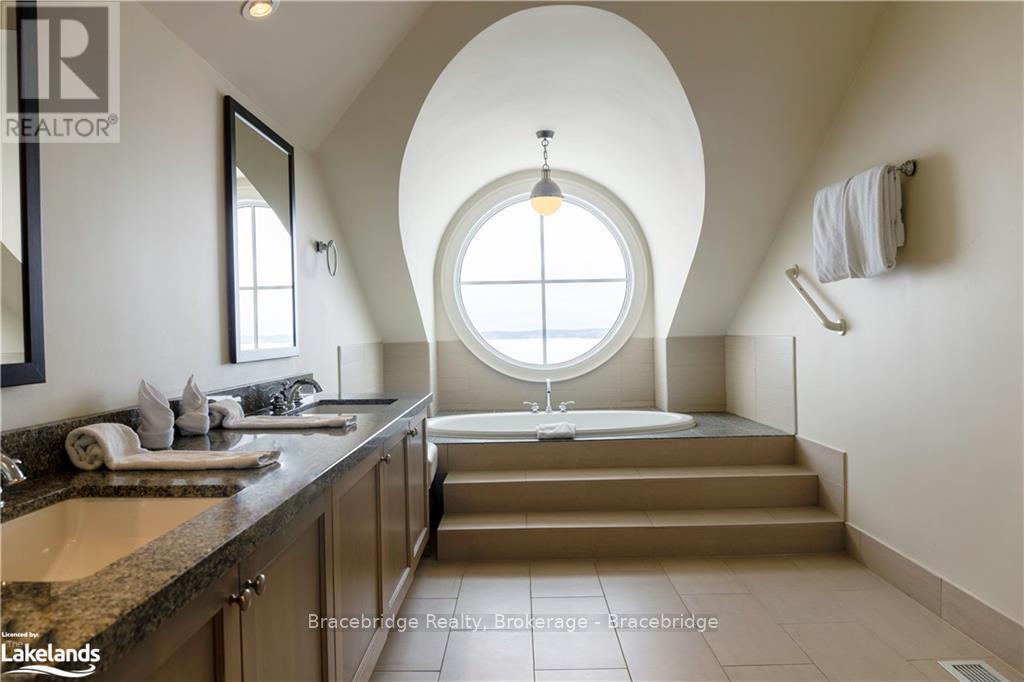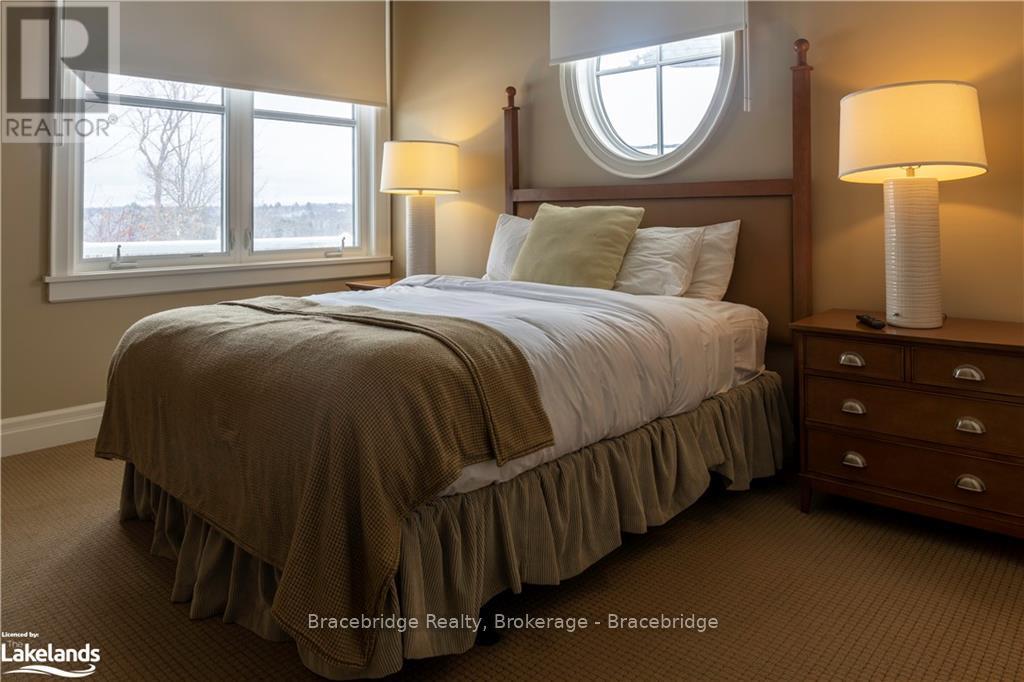T202-D1 - 1869 Muskoka Road 118 W Muskoka Lakes, Ontario P1L 1W8
$115,999Maintenance, Cable TV, Electricity, Heat, Common Area Maintenance, Water, Parking
$666.04 Monthly
Maintenance, Cable TV, Electricity, Heat, Common Area Maintenance, Water, Parking
$666.04 MonthlyDiscover the epitome of Muskoka living at the Treetop Villas within the prestigious Touchstone Resort on LakeMuskoka. This luxurious 3-bedroom villa offers unrivaled lake views and a hassle-free lifestyle, inviting you tosimply arrive and immerse yourself in relaxation and adventure. Embrace an array of amenities designed foryour enjoyment and relaxation: infinity and beach-front pools, a private beach, water sports, a spa, fitnesscentre, tennis courts, and more. Your days can be filled with lake exploration, leisure on the docks, ortranquility in your private, screened room with a fireplace. Evenings offer the delights of dining in ourgourmet restaurant or enjoying a private barbecue on your spacious deck. Situated minutes from Port Carlingand Bracebridge, and opposite the Kirrie Glen Golf Course, everything you need is within easy reach. Thisdesirable villa location includes a private hot tub overlooking the lake, promising a serene escape. Offering 6weeks per year of luxury, this is your chance to enjoy the best of Muskoka with none of the maintenance. (id:44887)
Property Details
| MLS® Number | X10434670 |
| Property Type | Single Family |
| Community Name | Monck (Muskoka Lakes) |
| CommunityFeatures | Pets Not Allowed |
| Easement | Unknown |
| Features | Balcony |
| ParkingSpaceTotal | 2 |
| Structure | Dock |
| WaterFrontType | Waterfront |
Building
| BathroomTotal | 3 |
| BedroomsAboveGround | 3 |
| BedroomsTotal | 3 |
| Amenities | Exercise Centre, Security/concierge, Recreation Centre, Party Room, Visitor Parking, Storage - Locker |
| CoolingType | Central Air Conditioning |
| ExteriorFinish | Wood, Stone |
| HalfBathTotal | 1 |
| HeatingFuel | Propane |
| HeatingType | Forced Air |
| StoriesTotal | 2 |
| SizeInterior | 1599.9864 - 1798.9853 Sqft |
| Type | Row / Townhouse |
| UtilityWater | Drilled Well |
Parking
| No Garage |
Land
| AccessType | Year-round Access |
| Acreage | Yes |
| SizeTotalText | 5 - 9.99 Acres |
| ZoningDescription | Wc |
Rooms
| Level | Type | Length | Width | Dimensions |
|---|---|---|---|---|
| Second Level | Bedroom | 4.65 m | 3.91 m | 4.65 m x 3.91 m |
| Second Level | Bathroom | 2.41 m | 1.91 m | 2.41 m x 1.91 m |
| Second Level | Primary Bedroom | 4.62 m | 3.71 m | 4.62 m x 3.71 m |
| Second Level | Other | 6.2 m | 1.91 m | 6.2 m x 1.91 m |
| Main Level | Bedroom | 4.65 m | 3.81 m | 4.65 m x 3.81 m |
| Main Level | Bathroom | 2.41 m | 1.8 m | 2.41 m x 1.8 m |
| Main Level | Bathroom | 1.91 m | 1.93 m | 1.91 m x 1.93 m |
| Main Level | Living Room | 5.46 m | 4.24 m | 5.46 m x 4.24 m |
| Main Level | Dining Room | 3.15 m | 2.72 m | 3.15 m x 2.72 m |
| Main Level | Kitchen | 3.15 m | 2.74 m | 3.15 m x 2.74 m |
| Main Level | Foyer | 3.81 m | 2.97 m | 3.81 m x 2.97 m |
Interested?
Contact us for more information
Lea Reprich
Broker of Record
1014 Kirk Line West
Bracebridge, Ontario P1L 1W9





































