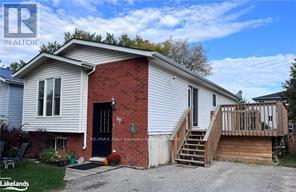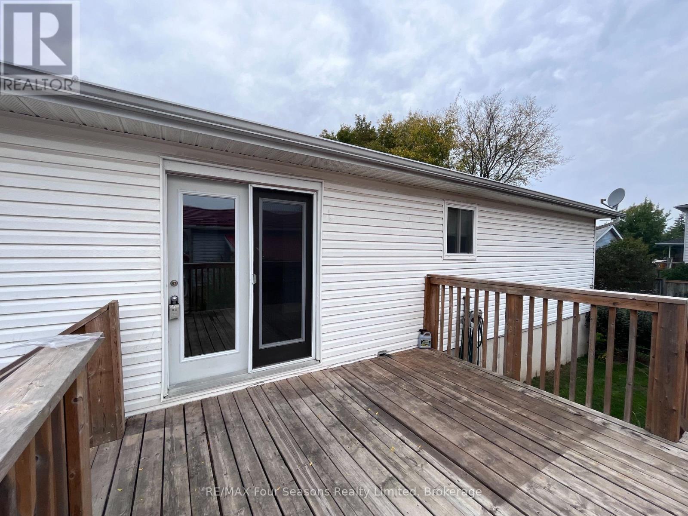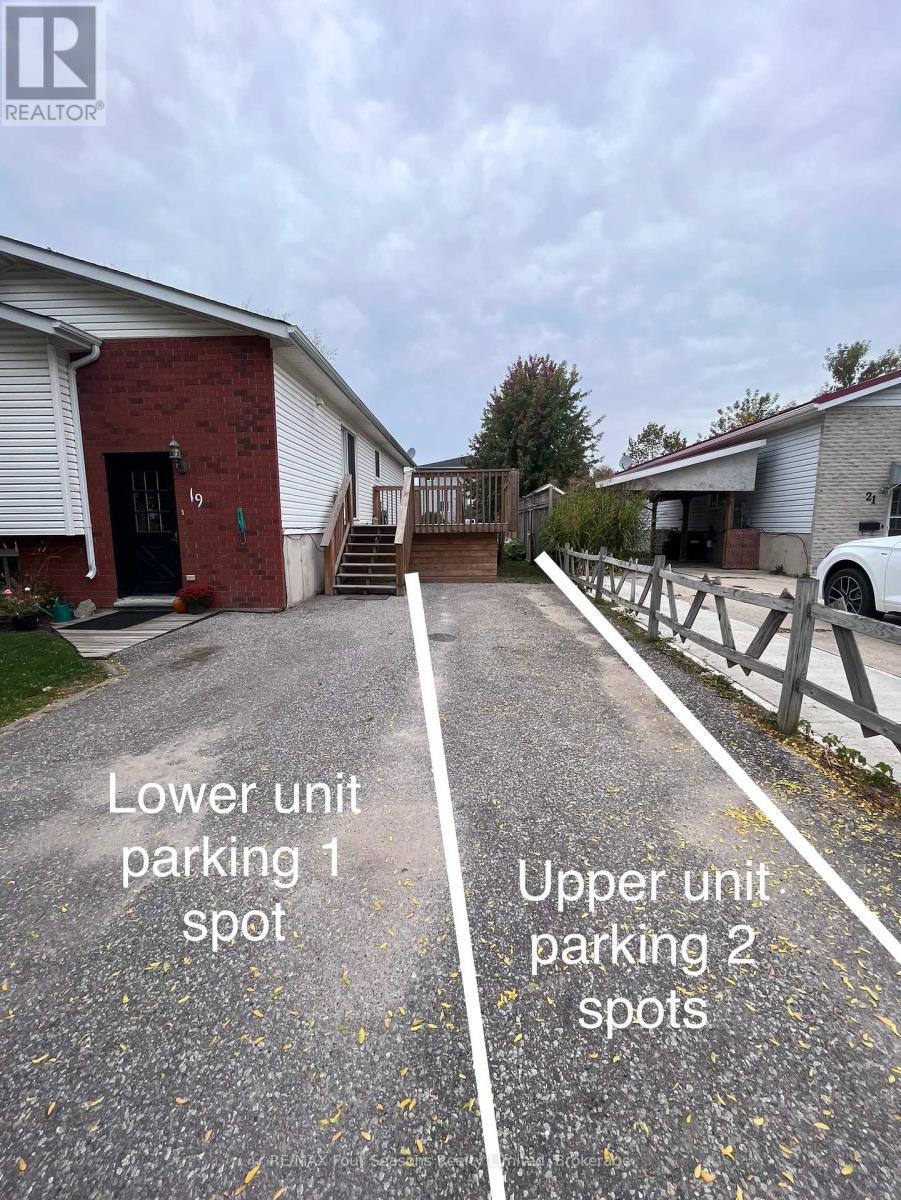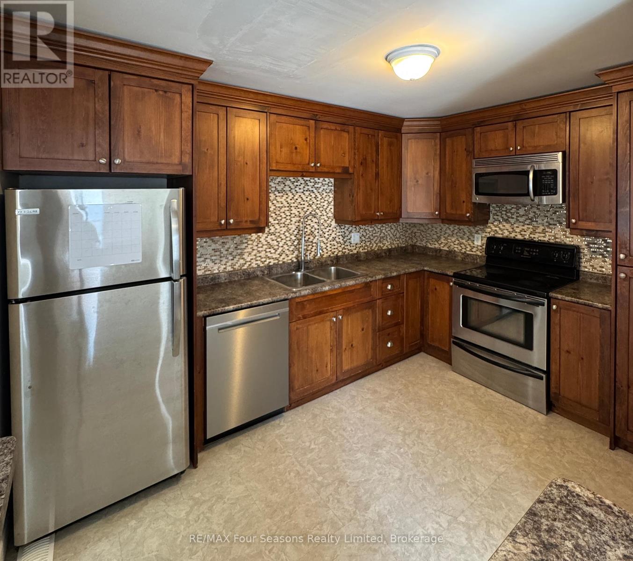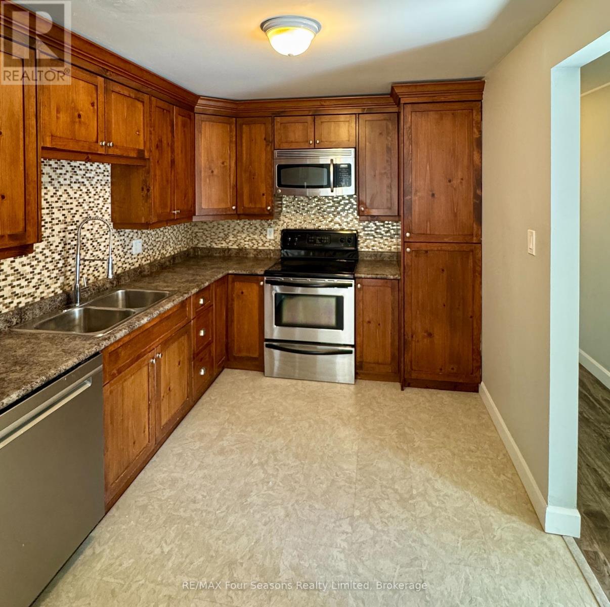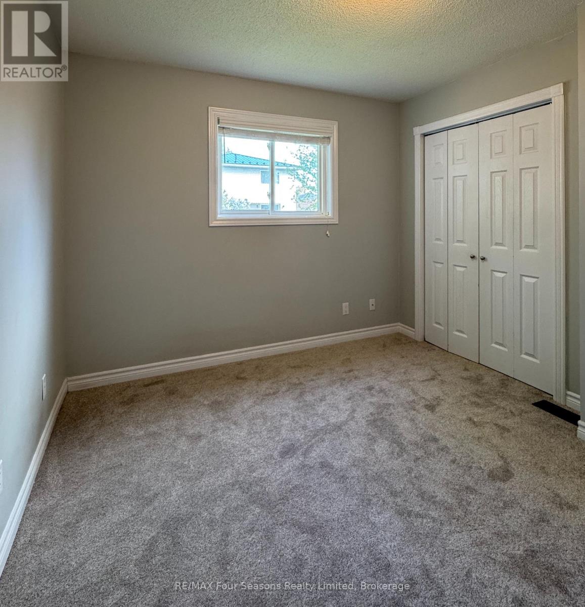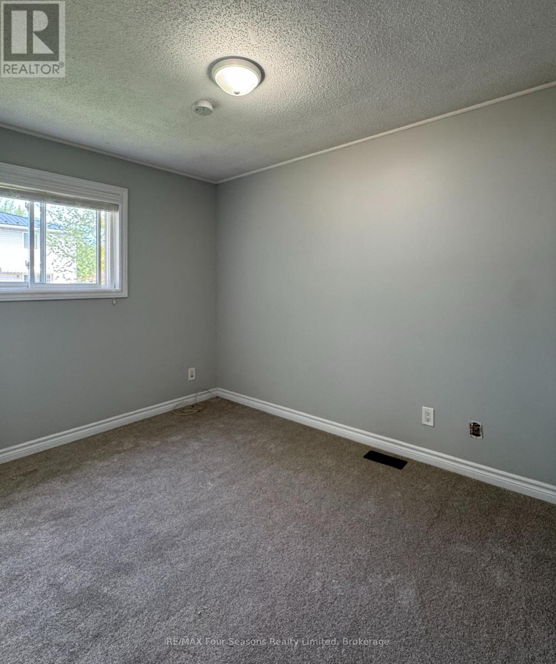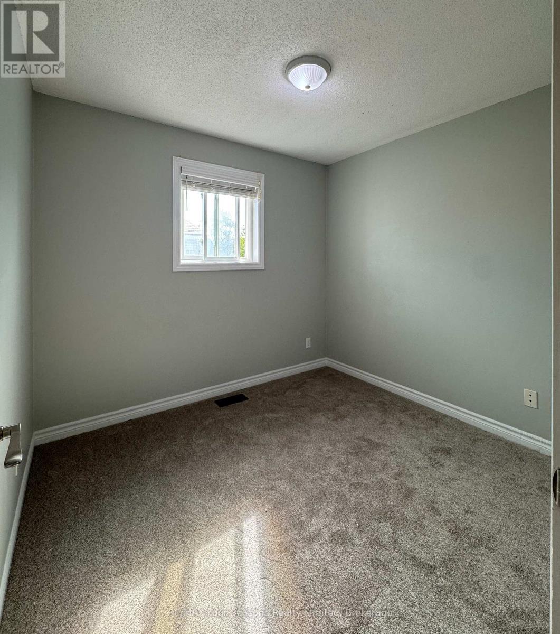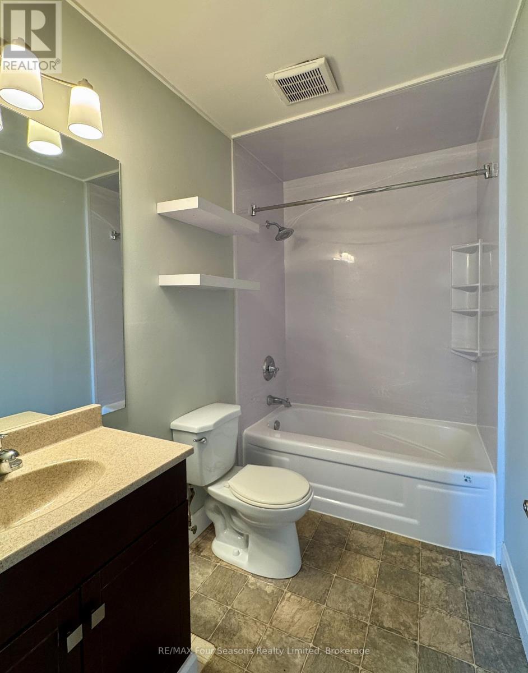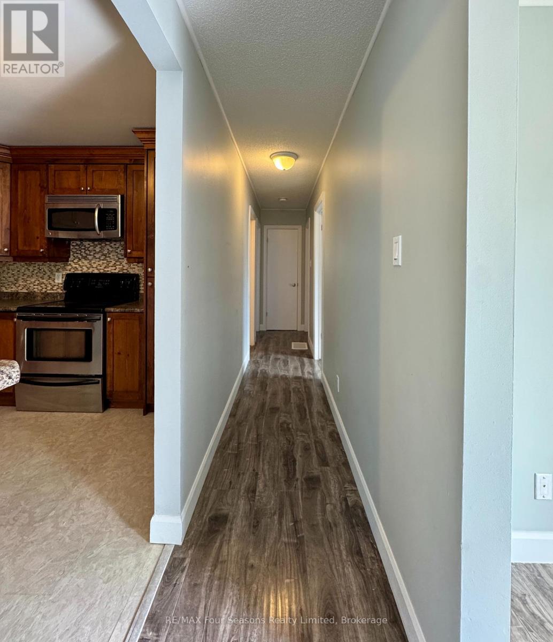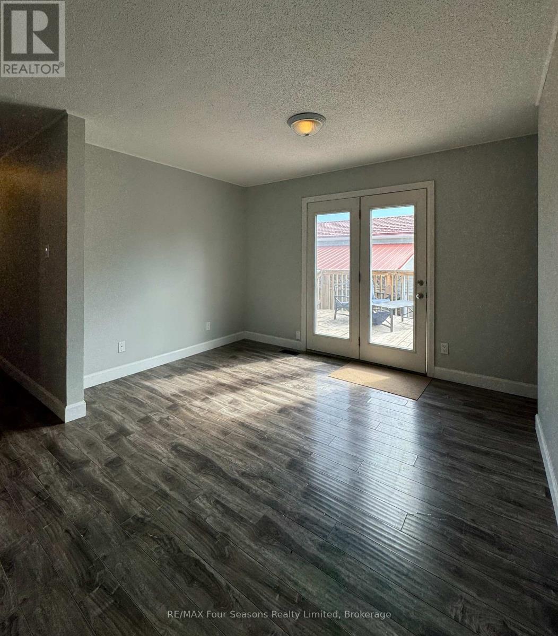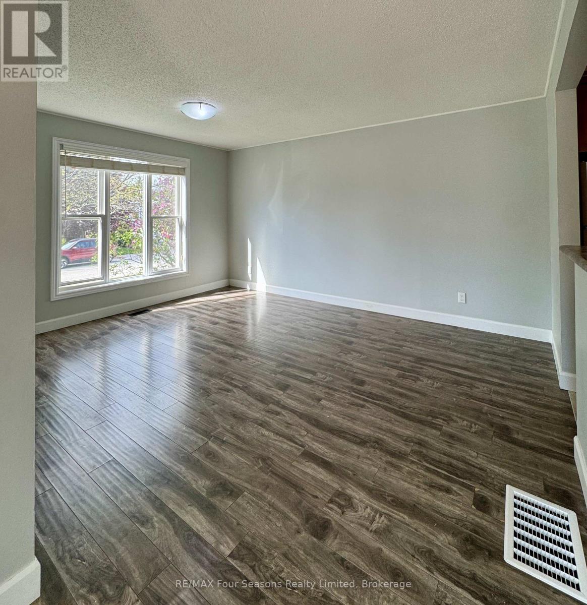Upper - 19 Godden Street Collingwood, Ontario L9Y 4S5
$2,500 Monthly
ANNUAL Rental. Welcome to 19 Godden Street. This main floor unit features an open-plan with spacious kitchen, living room, dining area, 3 bedrooms and a 4 pc bathroom. The large backyard is fully fenced and private for the upper unit. The paved driveway is shared. The main floor tenant is to pay 60% of the utilities monthly. Close to downtown, YMCA, Curling Club, Hospital and public transit. First and last, employment letter, paystubs, references, credit check. No smoking or vaping of any kind. (id:44887)
Property Details
| MLS® Number | S12046982 |
| Property Type | Single Family |
| Community Name | Collingwood |
| AmenitiesNearBy | Schools, Park, Public Transit |
| CommunityFeatures | Community Centre |
| Features | In Suite Laundry |
| ParkingSpaceTotal | 1 |
| Structure | Deck, Shed |
Building
| BathroomTotal | 1 |
| BedroomsAboveGround | 3 |
| BedroomsTotal | 3 |
| Appliances | Dishwasher, Dryer, Microwave, Stove, Washer, Refrigerator |
| ConstructionStyleAttachment | Detached |
| CoolingType | Central Air Conditioning |
| ExteriorFinish | Brick Facing, Vinyl Siding |
| FireProtection | Smoke Detectors |
| FoundationType | Block |
| HeatingFuel | Natural Gas |
| HeatingType | Forced Air |
| SizeInterior | 700 - 1100 Sqft |
| Type | House |
| UtilityWater | Municipal Water |
Parking
| No Garage |
Land
| Acreage | No |
| LandAmenities | Schools, Park, Public Transit |
| Sewer | Sanitary Sewer |
| SizeFrontage | 40 Ft |
| SizeIrregular | 40 Ft |
| SizeTotalText | 40 Ft |
Rooms
| Level | Type | Length | Width | Dimensions |
|---|---|---|---|---|
| Main Level | Kitchen | 2.82 m | 3.76 m | 2.82 m x 3.76 m |
| Main Level | Dining Room | 2.51 m | 3.53 m | 2.51 m x 3.53 m |
| Main Level | Living Room | 3.61 m | 4.52 m | 3.61 m x 4.52 m |
| Main Level | Primary Bedroom | 2.72 m | 3.48 m | 2.72 m x 3.48 m |
| Main Level | Bedroom 2 | 2.51 m | 2.77 m | 2.51 m x 2.77 m |
| Main Level | Bedroom 3 | 2.59 m | 2.92 m | 2.59 m x 2.92 m |
https://www.realtor.ca/real-estate/28086554/upper-19-godden-street-collingwood-collingwood
Interested?
Contact us for more information
Kevin York
Salesperson
67 First St.
Collingwood, Ontario L9Y 1A2

